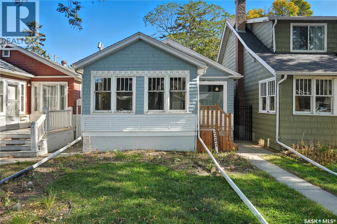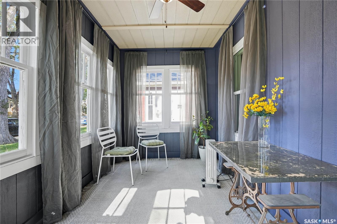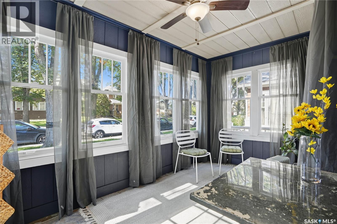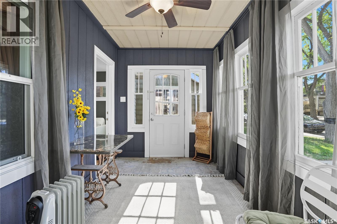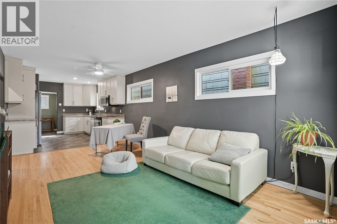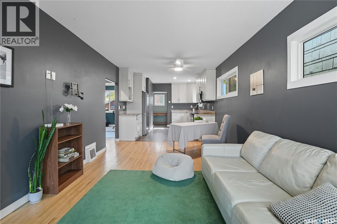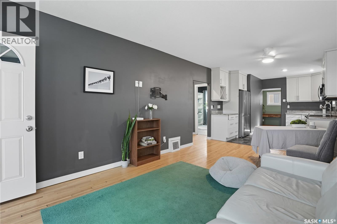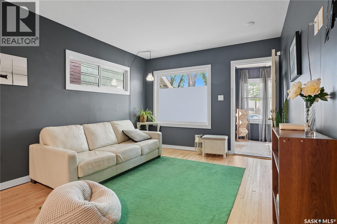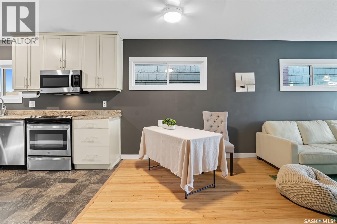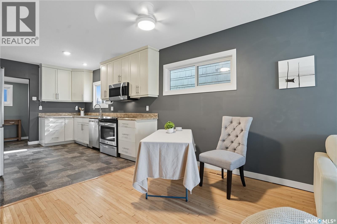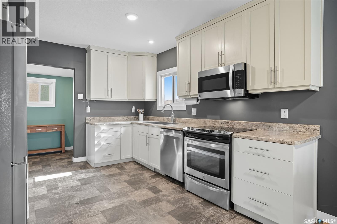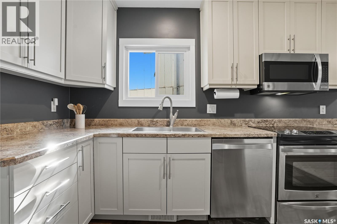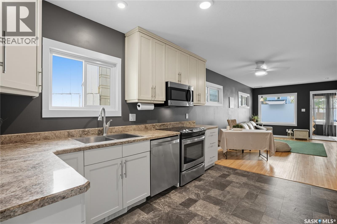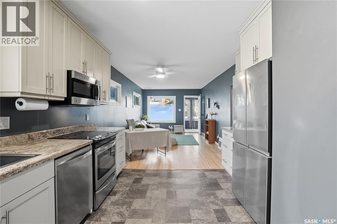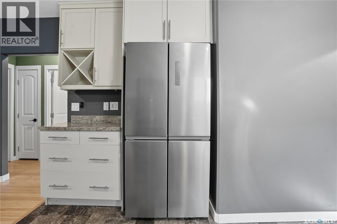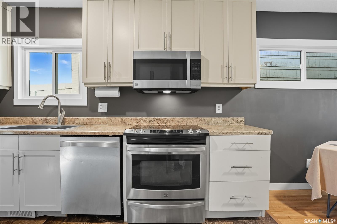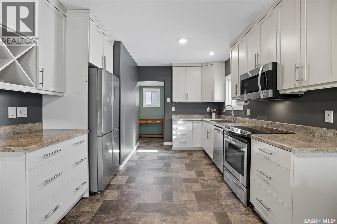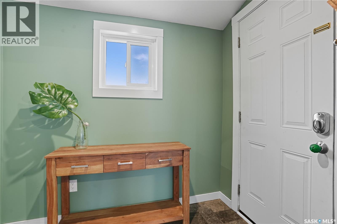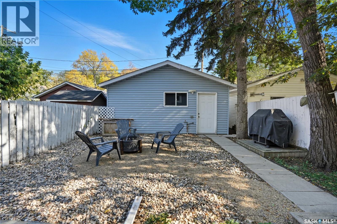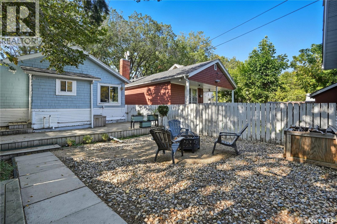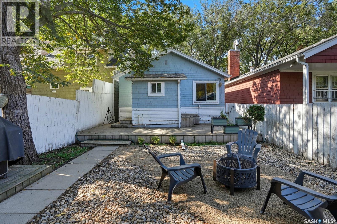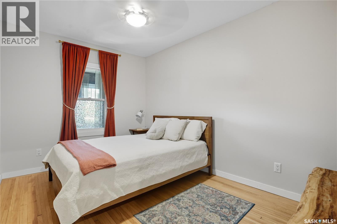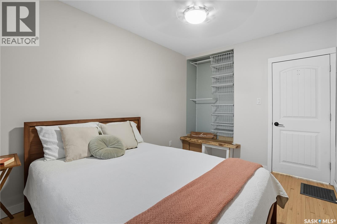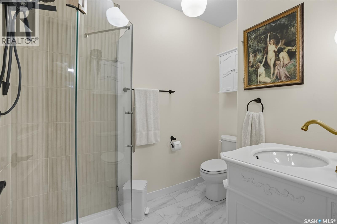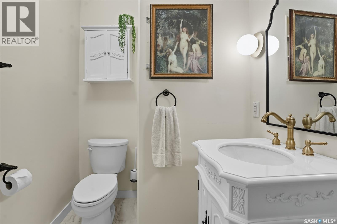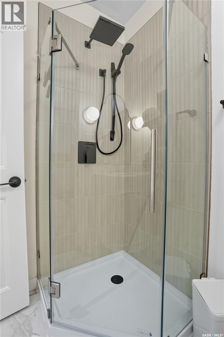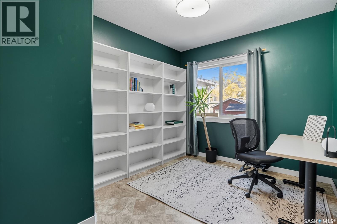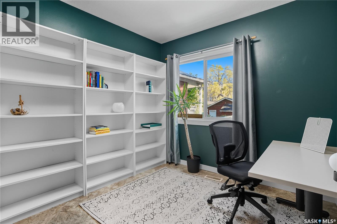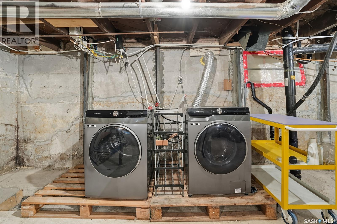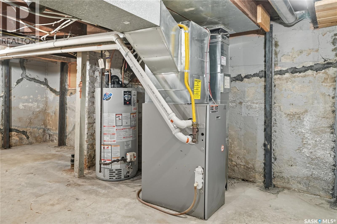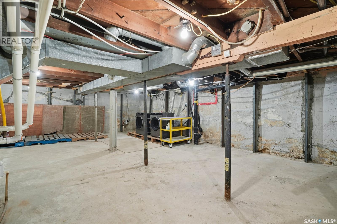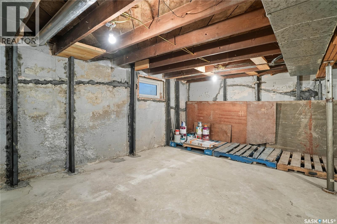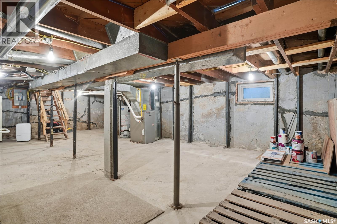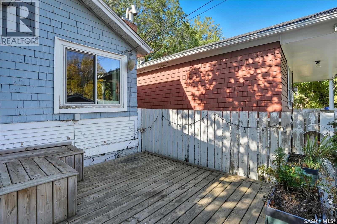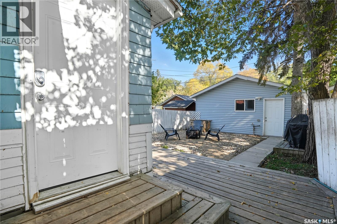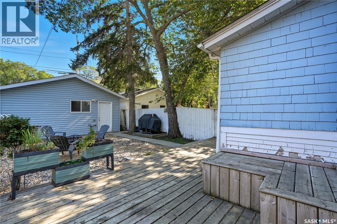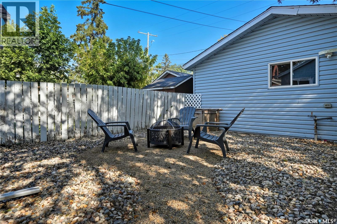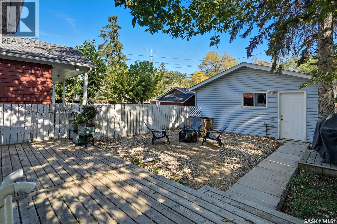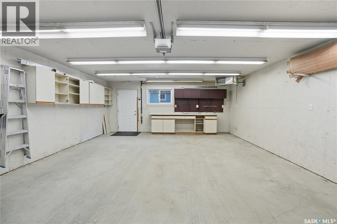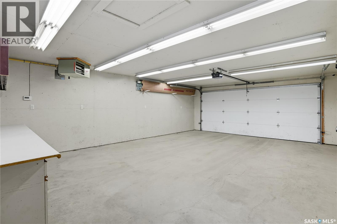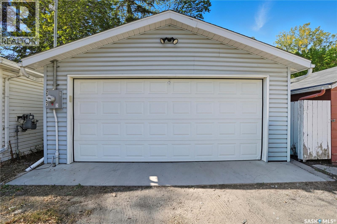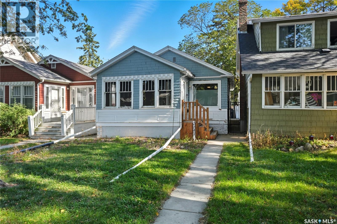2247 Montreal Street Regina, Saskatchewan S4P 1L7
$229,900
A Wonderful First-Time Buyer Opportunity! This inviting character home has been thoughtfully updated with many of the major improvements already taken care of. Recent upgrades include the sewer line replacement with a back-flow valve, a refreshed bathroom with stylish new flooring and even a laundry chute in the master bedroom — giving you peace of mind as you move in. Step through the bright and airy front porch, a cozy spot to enjoy sunny days with your morning coffee or an evening wind-down. Inside, you’ll find a practical layout with modern appliances and plenty of potential to make the space your own. Out back, a heated and insulated double detached garage provides excellent year-round parking and storage, adding extra value and convenience. With its blend of charm, upgrades, and opportunity to personalize, this home is move-in ready and waiting for new owners to add their own finishing touches. (id:41462)
Property Details
| MLS® Number | SK019660 |
| Property Type | Single Family |
| Neigbourhood | General Hospital |
| Features | Lane, Sump Pump |
| Structure | Deck |
Building
| Bathroom Total | 1 |
| Bedrooms Total | 2 |
| Appliances | Washer, Refrigerator, Dishwasher, Dryer, Microwave, Window Coverings, Garage Door Opener Remote(s), Stove |
| Architectural Style | Bungalow |
| Basement Development | Unfinished |
| Basement Type | Full (unfinished) |
| Constructed Date | 1926 |
| Heating Fuel | Natural Gas |
| Heating Type | Forced Air |
| Stories Total | 1 |
| Size Interior | 712 Ft2 |
| Type | House |
Parking
| Attached Garage | |
| Heated Garage | |
| Parking Space(s) | 2 |
Land
| Acreage | No |
| Fence Type | Fence |
| Size Frontage | 25 Ft |
| Size Irregular | 3122.00 |
| Size Total | 3122 Sqft |
| Size Total Text | 3122 Sqft |
Rooms
| Level | Type | Length | Width | Dimensions |
|---|---|---|---|---|
| Main Level | Living Room | 18 ft ,7 in | 10 ft ,11 in | 18 ft ,7 in x 10 ft ,11 in |
| Main Level | Kitchen | 12 ft ,8 in | 10 ft ,11 in | 12 ft ,8 in x 10 ft ,11 in |
| Main Level | Bedroom | 12 ft ,4 in | 9 ft | 12 ft ,4 in x 9 ft |
| Main Level | Bedroom | 10 ft ,10 in | 8 ft ,11 in | 10 ft ,10 in x 8 ft ,11 in |
| Main Level | 3pc Bathroom | - x - |
Contact Us
Contact us for more information

Russ Parry
Salesperson
https://russ-parry.com/
https://www.facebook.com/russparryrealtor
https://www.linkedin.com/in/russ-parry/
https://x.com/saskagentruss
https://www.instagram.com/russparryrealtor/
2350 - 2nd Avenue
Regina, Saskatchewan S4R 1A6



