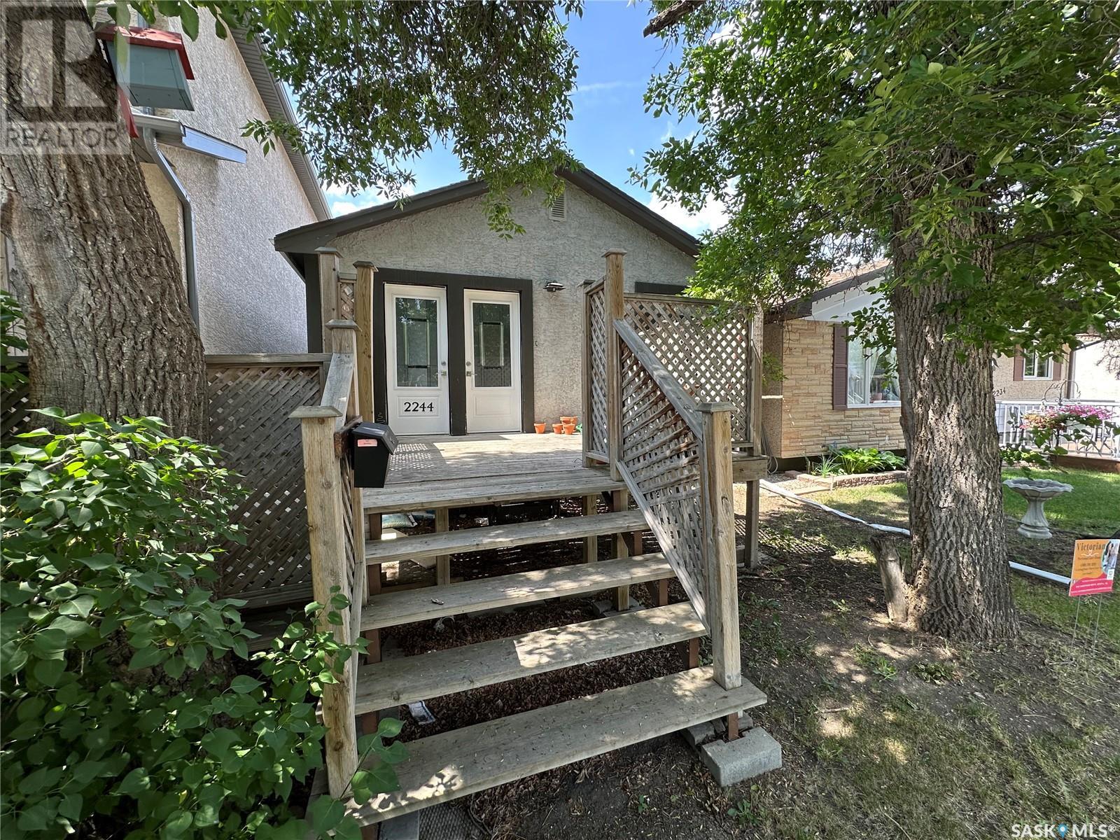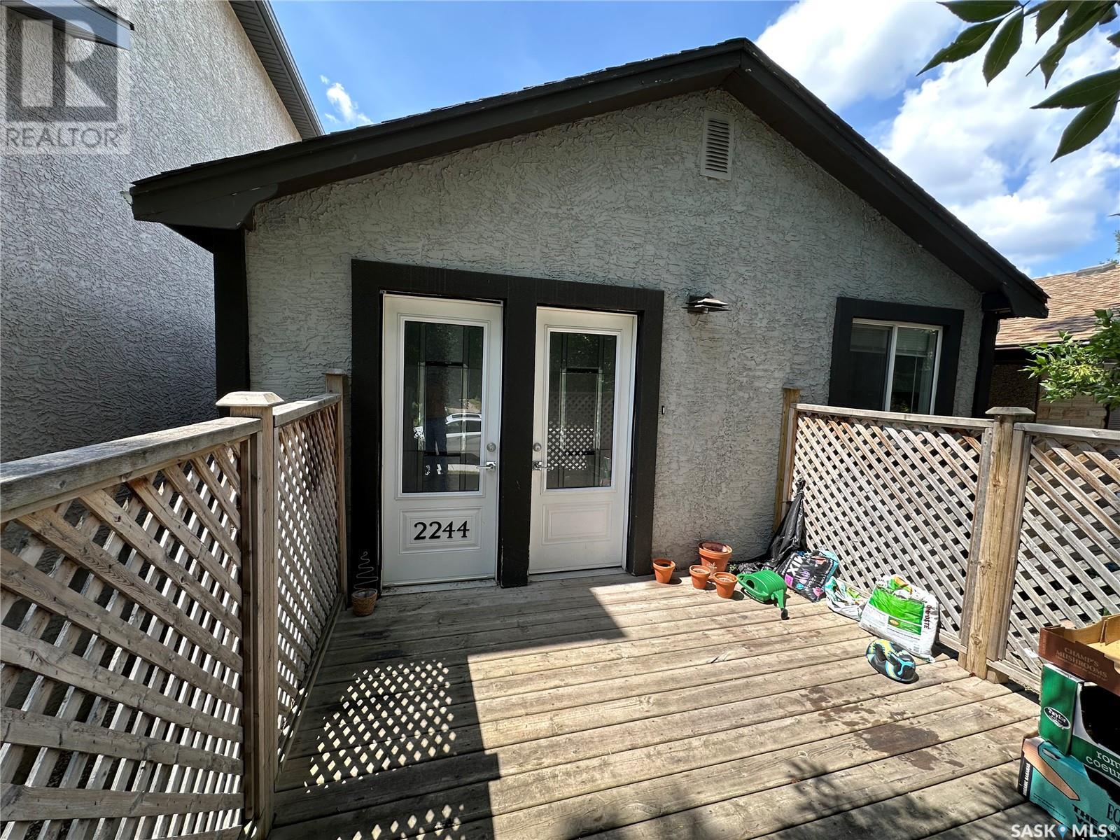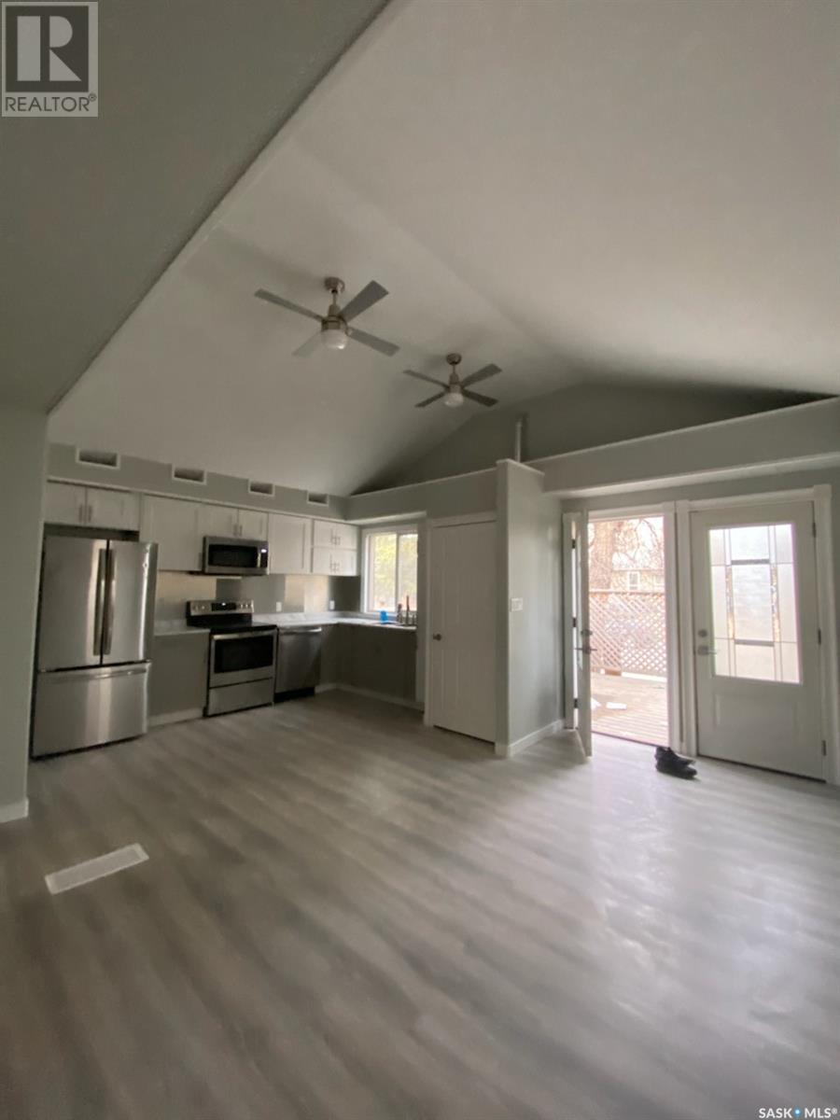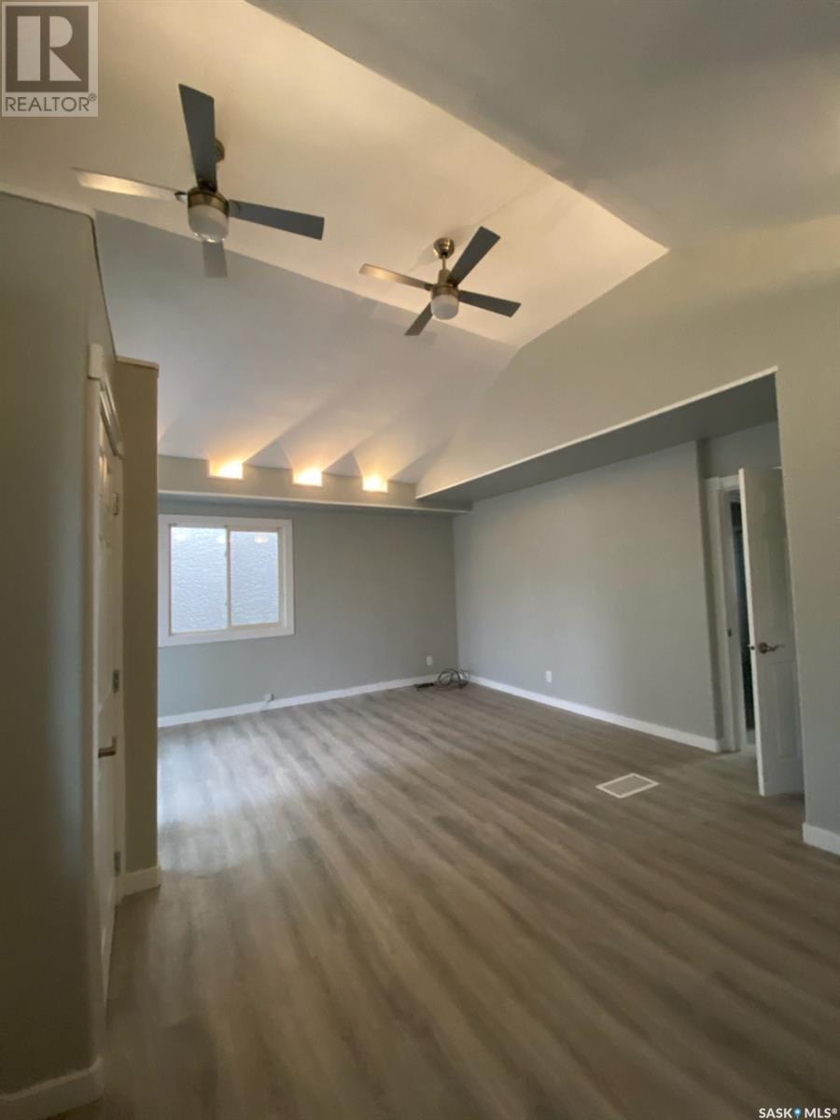2244 Wascana Street Regina, Saskatchewan S4T 4K2
$239,000
Welcome to 2244 Wascana Street, a beautifully renovated home located just steps from the serene green space of Les Sherman Park in the heart of Regina’s desirable Cathedral neighbourhood. This spacious and modern property offers a rare blend of style, functionality, and income potential—perfect for homeowners, extended families, or savvy investors. Property highlights include: 4 Bedrooms | 2 Bathrooms. Fully Renovated – Top-to-bottom upgrades with modern finishes. Open Concept Layout on both the main level and basement. Basement Suite with separate entrance – Ideal mortgage helper or rental income opportunity. Updated Kitchen with stylish cabinetry, countertops, and stainless steel appliances. Bright & Airy Living Areas with large windows, pot lighting, and quality flooring throughout. Beautiful Bathrooms featuring tile accents, updated vanities, and full tub/showers. New Furnace Installed February 2025. Don’t miss your chance to own this gem in one of Regina’s most walkable, family-friendly neighborhoods. Book your personal viewing today! (id:41462)
Property Details
| MLS® Number | SK009942 |
| Property Type | Single Family |
| Neigbourhood | Cathedral RG |
| Structure | Deck |
Building
| Bathroom Total | 2 |
| Bedrooms Total | 4 |
| Appliances | Washer, Refrigerator, Dishwasher, Dryer, Microwave, Window Coverings, Stove |
| Architectural Style | Bungalow |
| Basement Development | Finished |
| Basement Type | Full (finished) |
| Constructed Date | 1964 |
| Heating Type | Baseboard Heaters, Forced Air |
| Stories Total | 1 |
| Size Interior | 756 Ft2 |
| Type | House |
Parking
| Gravel | |
| Parking Space(s) | 2 |
Land
| Acreage | No |
| Size Irregular | 2239.00 |
| Size Total | 2239 Sqft |
| Size Total Text | 2239 Sqft |
Rooms
| Level | Type | Length | Width | Dimensions |
|---|---|---|---|---|
| Basement | 4pc Bathroom | Measurements not available | ||
| Basement | Kitchen | 6 ft ,10 in | 4 ft ,8 in | 6 ft ,10 in x 4 ft ,8 in |
| Basement | Bedroom | 6 ft ,10 in | 8 ft ,7 in | 6 ft ,10 in x 8 ft ,7 in |
| Basement | Bedroom | 7 ft ,4 in | 10 ft ,3 in | 7 ft ,4 in x 10 ft ,3 in |
| Basement | Living Room | 14 ft ,8 in | 10 ft ,7 in | 14 ft ,8 in x 10 ft ,7 in |
| Main Level | Living Room | 10 ft ,9 in | 12 ft ,4 in | 10 ft ,9 in x 12 ft ,4 in |
| Main Level | Kitchen | 5 ft ,11 in | 10 ft ,5 in | 5 ft ,11 in x 10 ft ,5 in |
| Main Level | 4pc Bathroom | Measurements not available | ||
| Main Level | Bedroom | 12 ft ,8 in | 10 ft ,4 in | 12 ft ,8 in x 10 ft ,4 in |
| Main Level | Bedroom | 12 ft ,4 in | 8 ft ,9 in | 12 ft ,4 in x 8 ft ,9 in |
Contact Us
Contact us for more information
Alvin Pulga
Salesperson
#3 - 1118 Broad Street
Regina, Saskatchewan S4R 1X8






























