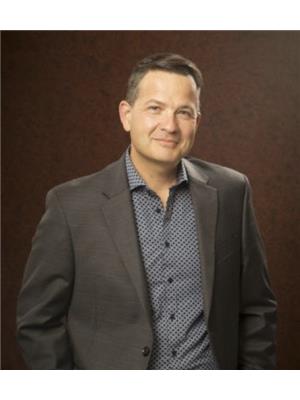224 Service Road W Norquay, Saskatchewan S0A 2V0
$215,000
Welcome to your own piece of paradise in the town of Norquay SK! This professionally landscaped lot measures 75x234 and has many features of an acreage with town amenities. The original part of the home was built in 1940 with an addition and renovation done in 2009. Entering the home from the north door, you will be welcomed to a large porch/dining room area. A few steps over will take you to the updated kitchen featuring stainless steel fridge, stove, dishwasher, and microwave. Enjoy relaxation time in the living room area featuring skylights and wood fireplace. Down the hall you will find two excellent sized bedrooms. The main floor living space is completed with a 4-piece bathroom. The main floor has been extensively updated with new paint, flooring, triple pane windows, kitchen cabinets, electrical, lighting, and insulation. The partial basement includes a 4-piece bathroom and office area. The utility area includes gas furnace and water heater, 100 amp panel box, sump pump, and washer/dryer (downstairs included only). Moving outdoors, there is 592 square feet of deck space that wrap around the north and west parts of this home. Enjoy easy access to the deck from three different locations of the home. The front and back yard have been professionally landscaped with rock, concrete, gravel, and mature trees. As an added bonus, there are cherry, saskatoon, grape, and apple trees in the yard. Norquay is a full service town including K-12 Public School, Gas Station, Grocery Store, Restaurants, Hardware Store, and many small businesses. Norquay is less than an hour drive to Yorkton SK and is surrounded by beautiful lakes. This property is not for rent or rent to own. (id:41462)
Property Details
| MLS® Number | SK015183 |
| Property Type | Single Family |
| Features | Treed, Rectangular, Sump Pump |
| Structure | Deck |
Building
| Bathroom Total | 2 |
| Bedrooms Total | 2 |
| Appliances | Washer, Refrigerator, Dishwasher, Dryer, Garage Door Opener Remote(s), Stove |
| Architectural Style | Bungalow |
| Basement Development | Partially Finished |
| Basement Type | Partial (partially Finished) |
| Constructed Date | 1940 |
| Fireplace Fuel | Wood |
| Fireplace Present | Yes |
| Fireplace Type | Conventional |
| Heating Fuel | Natural Gas |
| Heating Type | Forced Air |
| Stories Total | 1 |
| Size Interior | 1,156 Ft2 |
| Type | House |
Parking
| Detached Garage | |
| Parking Pad | |
| Gravel | |
| Parking Space(s) | 8 |
Land
| Acreage | No |
| Landscape Features | Lawn |
| Size Frontage | 75 Ft |
| Size Irregular | 17550.00 |
| Size Total | 17550 Sqft |
| Size Total Text | 17550 Sqft |
Rooms
| Level | Type | Length | Width | Dimensions |
|---|---|---|---|---|
| Basement | 4pc Bathroom | 7' x 8' | ||
| Basement | Other | 8'4" x 8' | ||
| Basement | Office | 8' x 6'2" | ||
| Basement | Storage | 5' x 8' | ||
| Main Level | Living Room | 19' x 13' | ||
| Main Level | Dining Room | 21' x 9'6" | ||
| Main Level | Kitchen | 11'3" x 17' | ||
| Main Level | Bedroom | 9'2" x 12' | ||
| Main Level | 4pc Bathroom | 5'4" x 9'2" | ||
| Main Level | Laundry Room | 5' x 6' | ||
| Main Level | Primary Bedroom | 15'3" x 9'4" |
Contact Us
Contact us for more information

Mark Zawerucha
Associate Broker
32 Smith Street West
Yorkton, Saskatchewan S3N 3X5


































