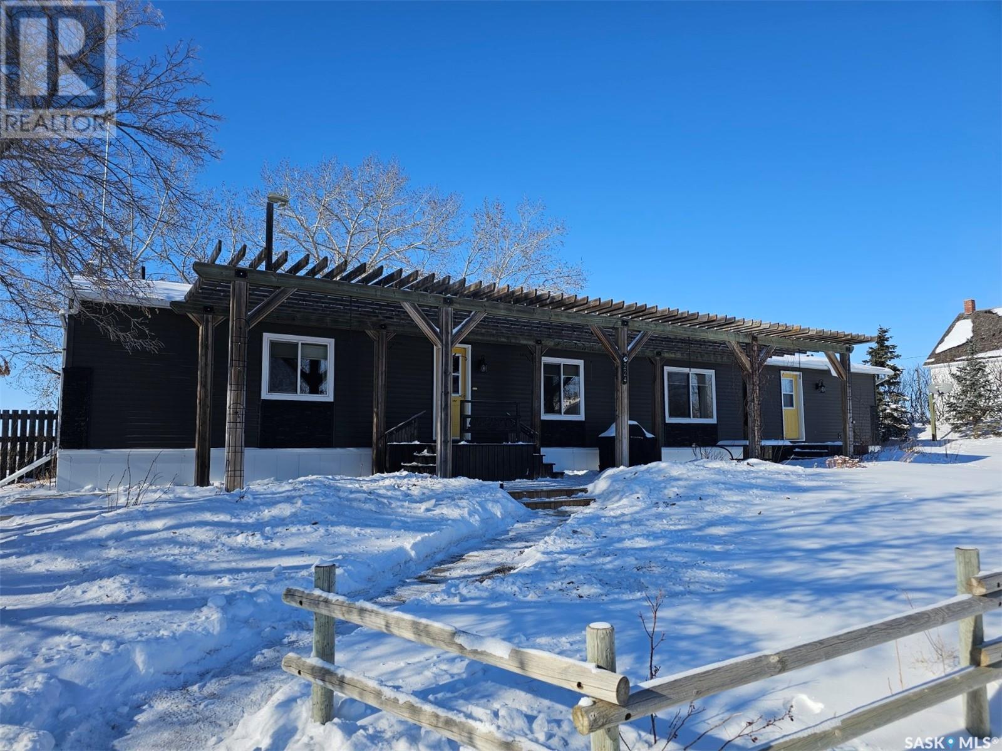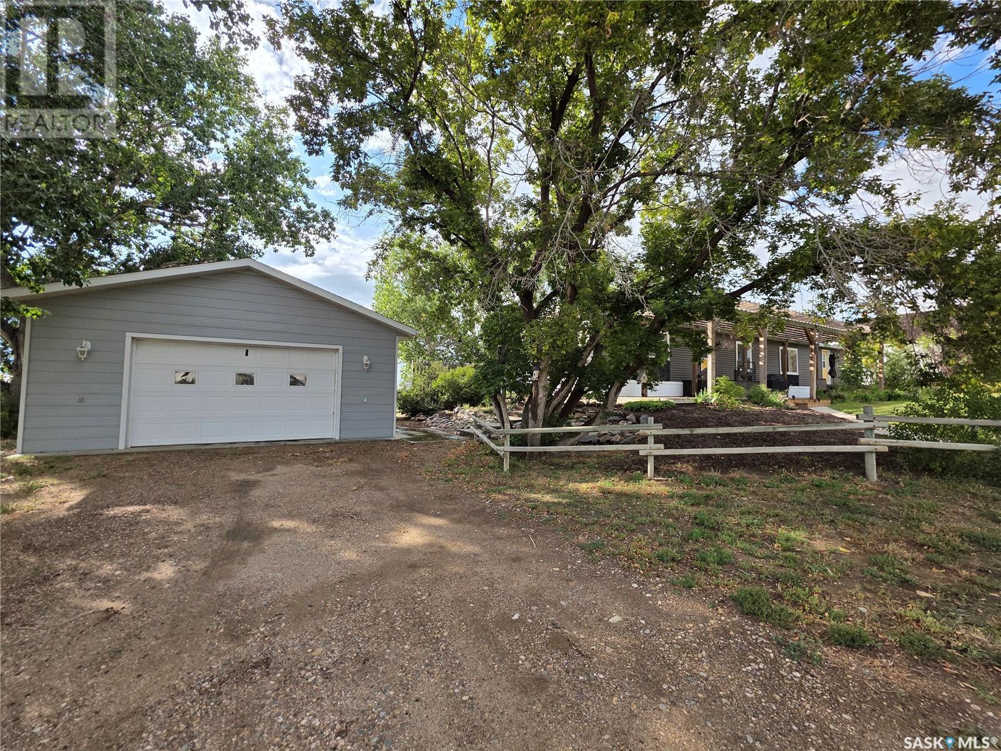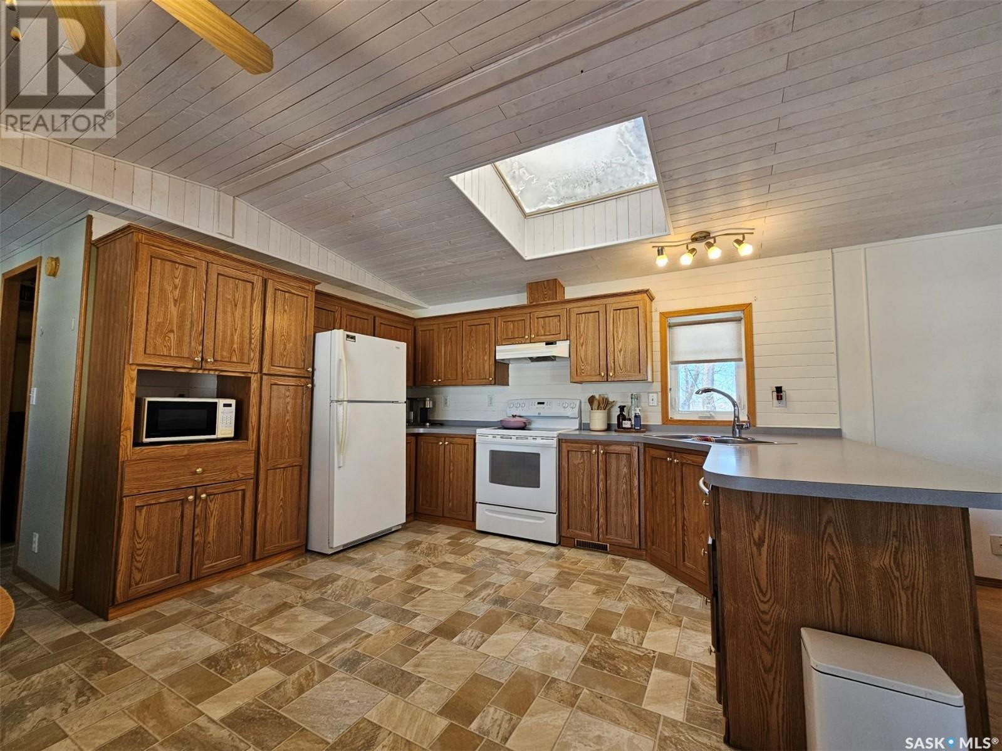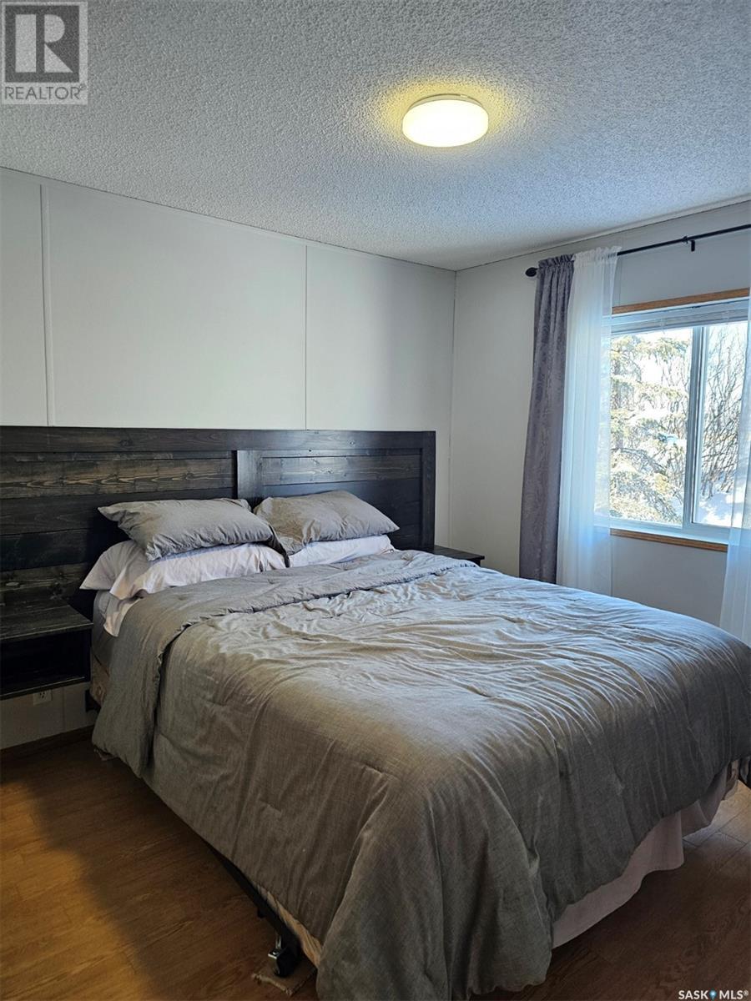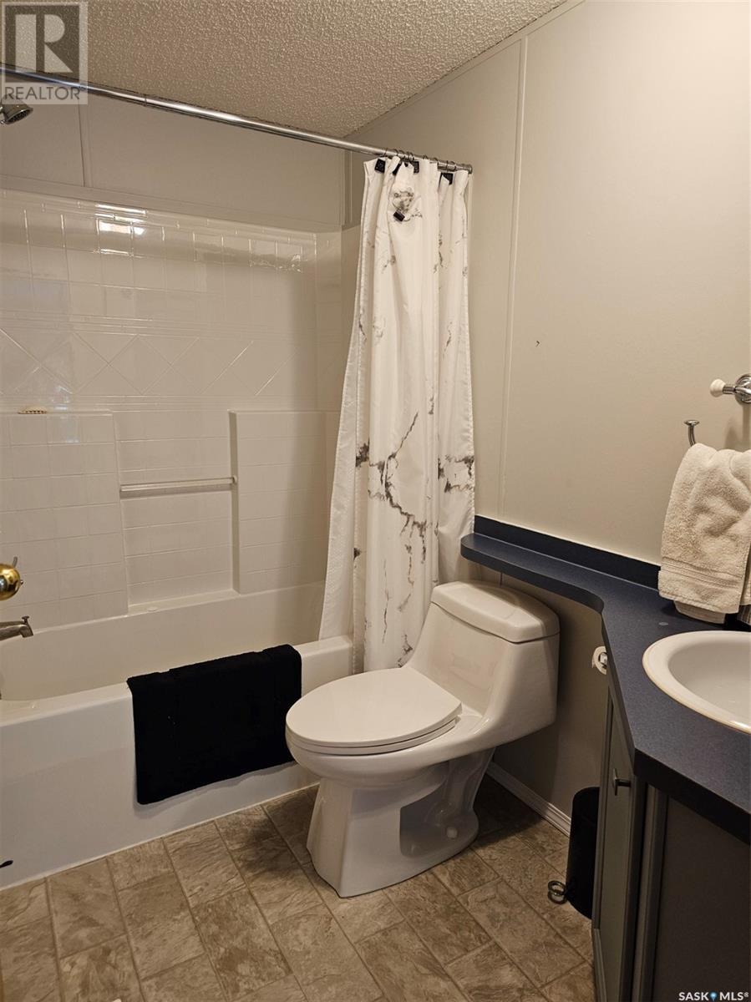224 Center Street Mccord, Saskatchewan S0H 2T0
$145,000
Welcome to the community of McCord SK. This new style modular home has vaulted ceilings, 2 bedrooms, 2 bathrooms, office space, an open concept kitchen, dining and living room as well as a 21'7" X 19' addition with fireplace. There is a front deck/patio area as well as back deck that leads to the spacious yard. Need a workshop? you will find a 24'x36' detached 2 car garage that is heated with electric and has ample storage space and a work bench. This property offers 3 lots with 2 greenhouses, 32,X40' is heated with natural gas, has a watering system and raised garden boxes. The second greenhouse 20'X30' was used as extra storage and hardening. (id:41462)
Property Details
| MLS® Number | SK996048 |
| Property Type | Single Family |
| Features | Treed, Corner Site |
| Structure | Deck |
Building
| Bathroom Total | 2 |
| Bedrooms Total | 2 |
| Appliances | Washer, Refrigerator, Dishwasher, Dryer, Window Coverings, Garage Door Opener Remote(s), Hood Fan, Stove |
| Architectural Style | Mobile Home |
| Basement Development | Not Applicable |
| Basement Type | Crawl Space (not Applicable) |
| Constructed Date | 1998 |
| Cooling Type | Wall Unit |
| Fireplace Fuel | Gas |
| Fireplace Present | Yes |
| Fireplace Type | Conventional |
| Heating Fuel | Natural Gas |
| Heating Type | Forced Air |
| Size Interior | 1,672 Ft2 |
| Type | Mobile Home |
Parking
| Detached Garage | |
| R V | |
| Gravel | |
| Heated Garage | |
| Parking Space(s) | 6 |
Land
| Acreage | No |
| Landscape Features | Lawn |
| Size Frontage | 253 Ft |
| Size Irregular | 27830.00 |
| Size Total | 27830 Sqft |
| Size Total Text | 27830 Sqft |
Rooms
| Level | Type | Length | Width | Dimensions |
|---|---|---|---|---|
| Main Level | Bedroom | 4" x 11' | ||
| Main Level | 4pc Bathroom | 7'5" x 5'2" | ||
| Main Level | Office | 9'3" x 8'7" | ||
| Main Level | Other | 19' x 21'7" | ||
| Main Level | Living Room | 15'4" x 14'8" | ||
| Main Level | Kitchen | 13'6" x 14'8" | ||
| Main Level | Primary Bedroom | 14'7" x 11'9" | ||
| Main Level | 4pc Ensuite Bath | 8'6" x 5' | ||
| Main Level | Utility Room | 7'4" x 9' | ||
| Main Level | Foyer | 5'3" x 8'4" |
Contact Us
Contact us for more information
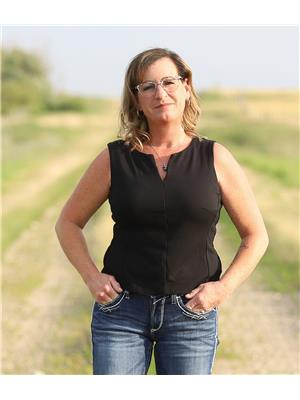
Teena Klein
Salesperson
https://teenaklein.remaxofswiftcurrent.com/
https://www.facebook.com/profile.php?id=100091430269276
236 1st Ave Nw
Swift Current, Saskatchewan S9H 0M9
(306) 778-3933
(306) 773-0859
https://remaxofswiftcurrent.com/



