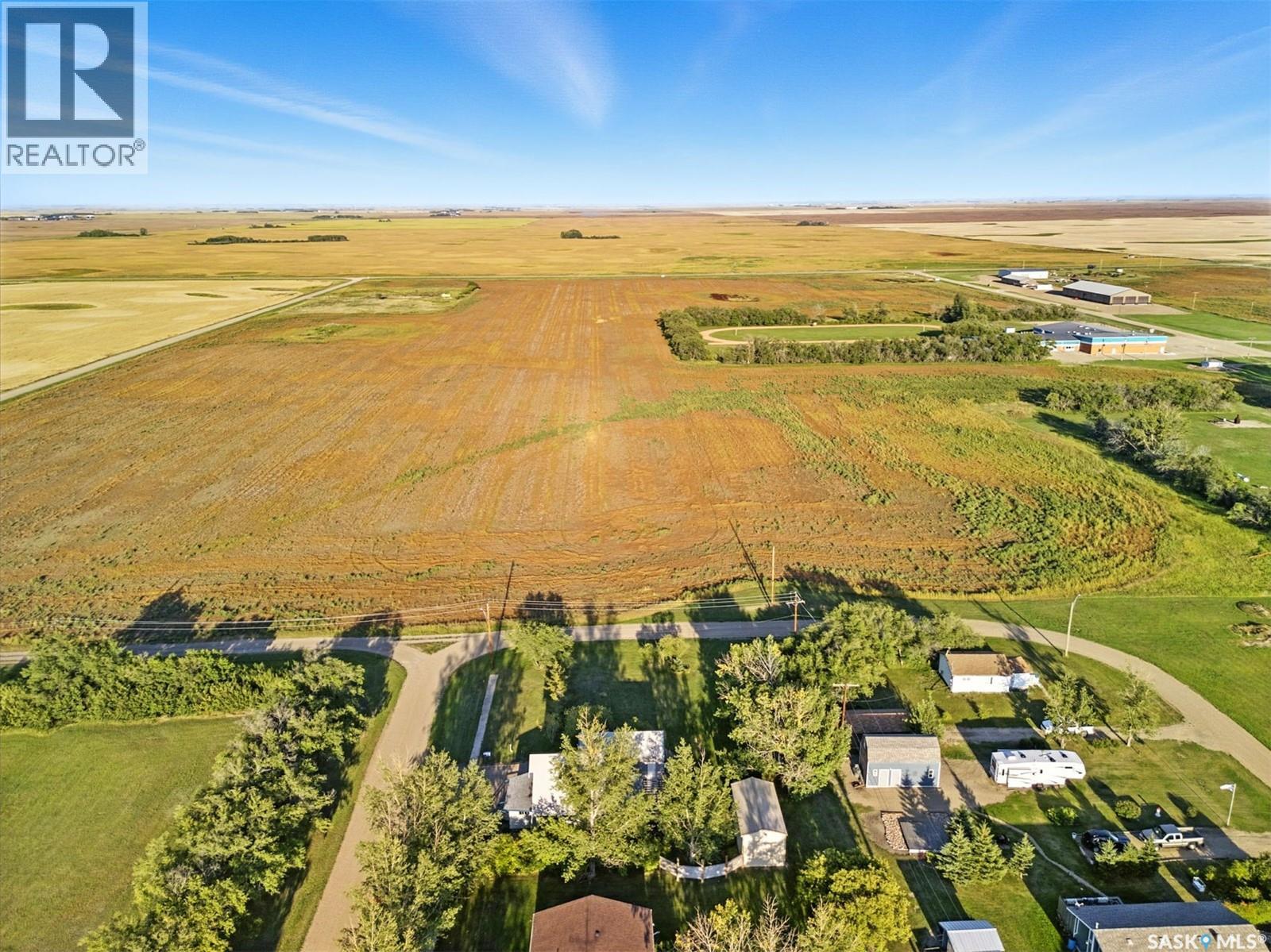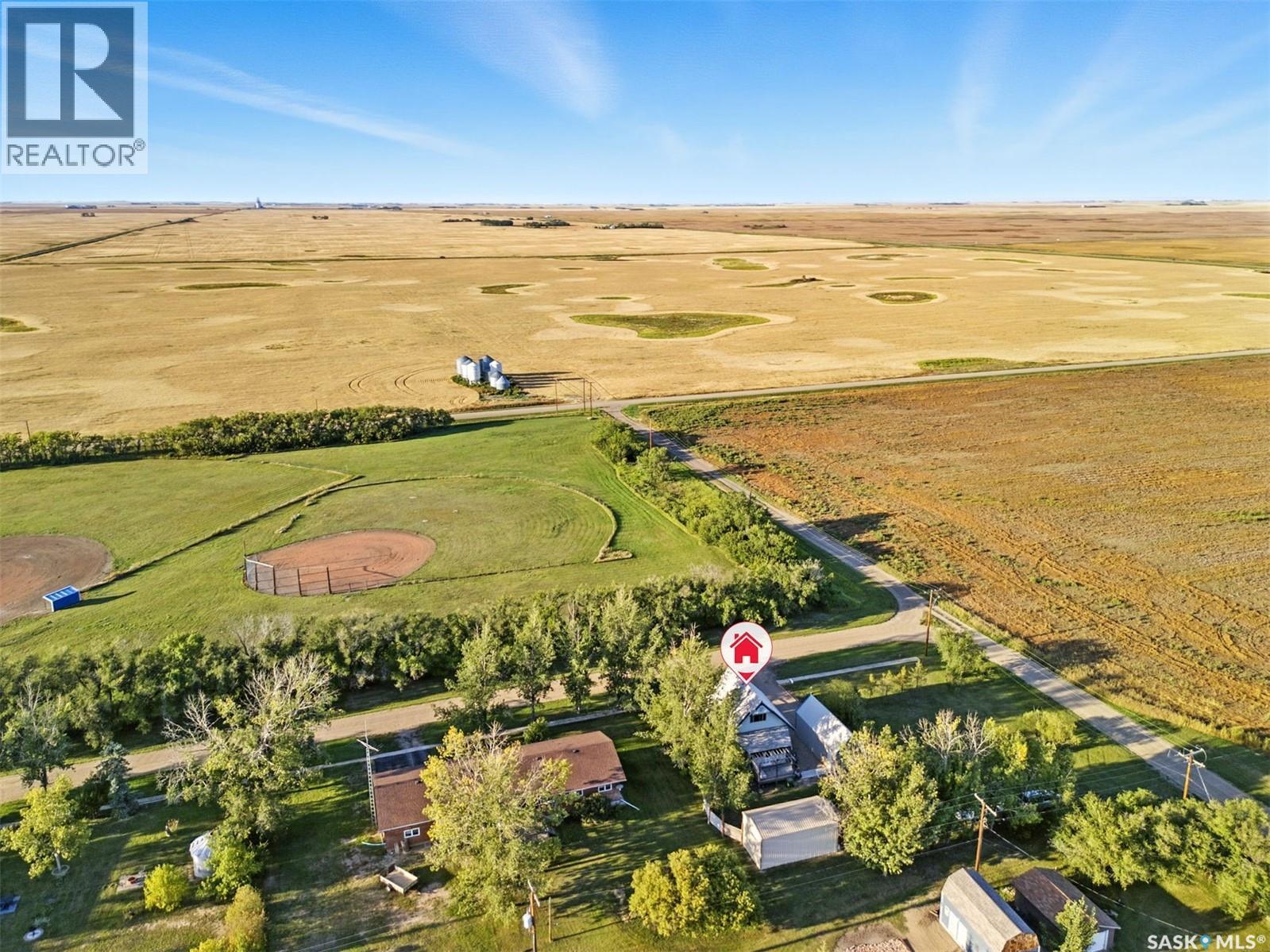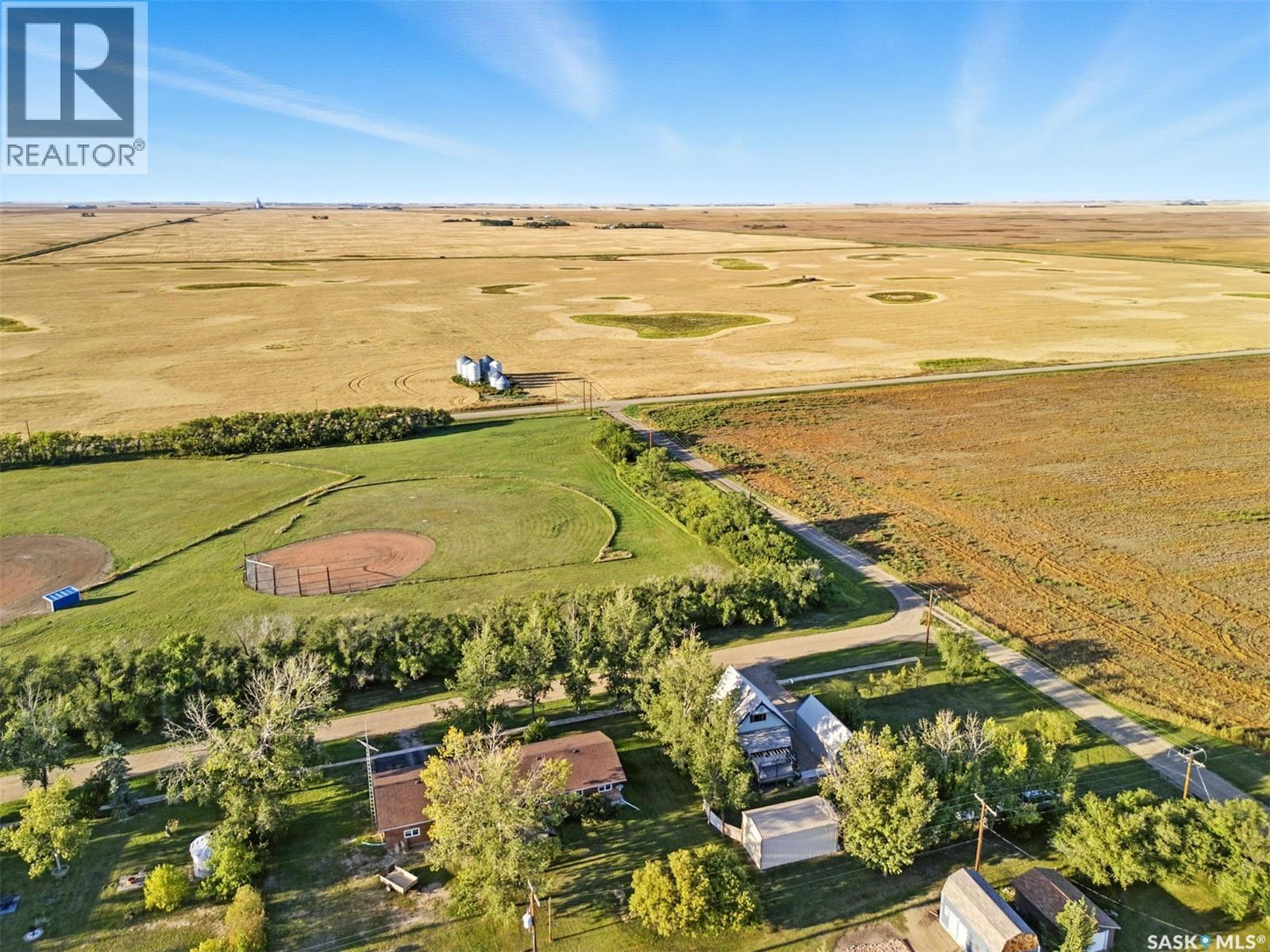224 Bird Street Loreburn, Saskatchewan S0H 2S0
$344,900
Enjoy the best of both worlds—modern comfort in a quaint small-town setting! This move-in-ready home boasts stylish finishes, spacious rooms, and a private outdoor space for relaxing or entertaining. Close to everyday essentials yet far from the hustle, it’s the lifestyle you’ve been looking for." This property is situated on two lots, close to lakes and local amenities such as a k-12 school, the Lunch Box Cafe, Post Office, Credit Union, Hair Salon and a Gas Station. This home must be seen to be appreciated with attention to details. This home also has a heated 14x28 shop. Loreburn is about an hour from Saskatoon. Prepare to be blown away. Bonus room does have a Murphy bed which can be used as a guest room or a bedroom 10 minute drive to Diefenbaker Lake, and a short drive to both Danielson and Douglas Provincial Parks Laundry is on the main floor. Home also boasts 3 composite decks. (id:41462)
Property Details
| MLS® Number | SK016393 |
| Property Type | Single Family |
| Features | Treed |
| Structure | Deck |
Building
| Bathroom Total | 3 |
| Bedrooms Total | 2 |
| Appliances | Washer, Refrigerator, Dryer, Microwave, Window Coverings, Garage Door Opener Remote(s), Hood Fan, Stove |
| Basement Type | Crawl Space |
| Constructed Date | 2012 |
| Fireplace Fuel | Gas |
| Fireplace Present | Yes |
| Fireplace Type | Conventional |
| Heating Fuel | Natural Gas |
| Stories Total | 2 |
| Size Interior | 1,331 Ft2 |
| Type | House |
Parking
| Detached Garage | |
| Gravel | |
| Parking Space(s) | 4 |
Land
| Acreage | No |
| Fence Type | Partially Fenced |
| Landscape Features | Lawn |
| Size Frontage | 145 Ft |
| Size Irregular | 8640.00 |
| Size Total | 8640 Sqft |
| Size Total Text | 8640 Sqft |
Rooms
| Level | Type | Length | Width | Dimensions |
|---|---|---|---|---|
| Second Level | 2pc Bathroom | 7 ft | 4 ft ,5 in | 7 ft x 4 ft ,5 in |
| Second Level | Bedroom | 22 ft ,5 in | 19 ft ,6 in | 22 ft ,5 in x 19 ft ,6 in |
| Main Level | Enclosed Porch | 9 ft ,4 in | 13 ft ,6 in | 9 ft ,4 in x 13 ft ,6 in |
| Main Level | Kitchen | 10 ft | 10 ft | 10 ft x 10 ft |
| Main Level | Dining Room | 10 ft | 7 ft | 10 ft x 7 ft |
| Main Level | Living Room | 13 ft | 13 ft | 13 ft x 13 ft |
| Main Level | Laundry Room | 9 ft ,9 in | 9 ft ,9 in | 9 ft ,9 in x 9 ft ,9 in |
| Main Level | 2pc Bathroom | 5 ft ,5 in | 6 ft | 5 ft ,5 in x 6 ft |
| Main Level | Bedroom | 9 ft ,4 in | 13 ft ,6 in | 9 ft ,4 in x 13 ft ,6 in |
Contact Us
Contact us for more information
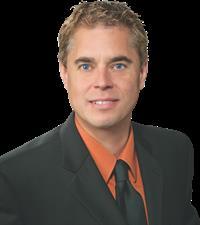
Mike Welsh
Salesperson
#211 - 220 20th St W
Saskatoon, Saskatchewan S7M 0W9
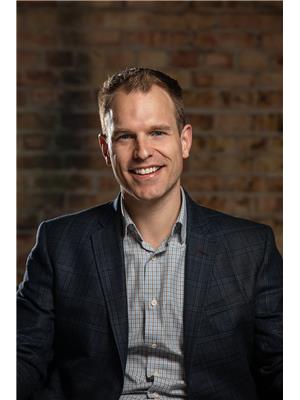
Chris Molenaar Realty Prof. Corp.
Associate Broker
#211 - 220 20th St W
Saskatoon, Saskatchewan S7M 0W9
















































