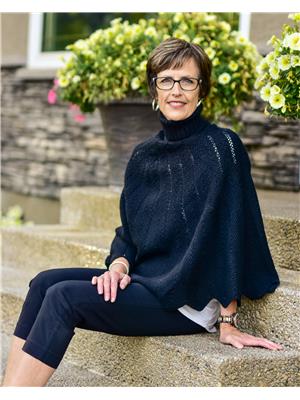2239 Newcombe Drive Estevan, Saskatchewan S4A 2S5
$449,000
Immaculate Family Home on Sought-After Newcombe Drive! Welcome to your forever home in one of Estevan’s most desirable neighborhoods! From the moment you step inside this beautifully maintained 1,400 sq ft bungalow, you'll feel the warmth and brightness of this move-in-ready home. The main floor features an excellent layout with three bedrooms, including a full 4 piece ensuite, direct access to the attached garage, and patio doors leading to a two-tiered back deck — ideal for entertaining or relaxing outdoors. The finished basement offers even more living space with a big family room, an oversized fourth bedroom, a den, 4-piece bathroom, a bright and functional laundry area, and a massive storage room. Outside, the lush front and back lawns are beautifully maintained, and the fully fenced backyard is perfect for kids, pets, or just enjoying the outdoors in privacy. Recent upgrades include: Fresh exterior and interior paint, new flooring on the stairs and entire main level, new furnace, new kitchen countertops, new light fixtures. This home is truly move-in ready and checks all the boxes for a growing family. Don’t miss your chance to live on this peaceful, family-friendly street — book your showing today! (id:41462)
Property Details
| MLS® Number | SK014740 |
| Property Type | Single Family |
| Neigbourhood | Royal Heights |
| Features | Treed, Rectangular, Double Width Or More Driveway |
| Structure | Deck |
Building
| Bathroom Total | 3 |
| Bedrooms Total | 4 |
| Appliances | Washer, Refrigerator, Dishwasher, Dryer, Microwave, Freezer, Garburator, Window Coverings, Garage Door Opener Remote(s), Hood Fan, Storage Shed, Stove |
| Architectural Style | Bungalow |
| Basement Development | Finished |
| Basement Type | Full (finished) |
| Constructed Date | 1992 |
| Cooling Type | Central Air Conditioning |
| Heating Fuel | Natural Gas |
| Heating Type | Forced Air |
| Stories Total | 1 |
| Size Interior | 1,404 Ft2 |
| Type | House |
Parking
| Attached Garage | |
| Parking Space(s) | 4 |
Land
| Acreage | No |
| Fence Type | Fence |
| Landscape Features | Lawn, Underground Sprinkler |
| Size Frontage | 52 Ft |
| Size Irregular | 6292.00 |
| Size Total | 6292 Sqft |
| Size Total Text | 6292 Sqft |
Rooms
| Level | Type | Length | Width | Dimensions |
|---|---|---|---|---|
| Basement | Family Room | 18'3" x 16'9" | ||
| Basement | Bedroom | 20'6" x 11' | ||
| Basement | Den | 9'11" x 11'6" | ||
| Basement | 4pc Bathroom | 15'9" x 4'10" | ||
| Basement | Laundry Room | 14'7" x 8'5" | ||
| Basement | Storage | 13' x 14'5" | ||
| Main Level | Living Room | 17'2" x 15' | ||
| Main Level | Dining Room | 11' x 11'2" | ||
| Main Level | Foyer | 8' x 6' | ||
| Main Level | Kitchen | 9'2" x 18'3" | ||
| Main Level | Primary Bedroom | 15'9" x 12'10" | ||
| Main Level | 4pc Ensuite Bath | 6' x 6' | ||
| Main Level | Bedroom | 9'3" x 11'9" | ||
| Main Level | Bedroom | 9'3" x 10'2" | ||
| Main Level | 4pc Bathroom | 8' x 6' |
Contact Us
Contact us for more information

Linda Mack
Branch Manager
https://www.estevanlistings.com/
Box 1566
Estevan, Saskatchewan S4A 0W3















































