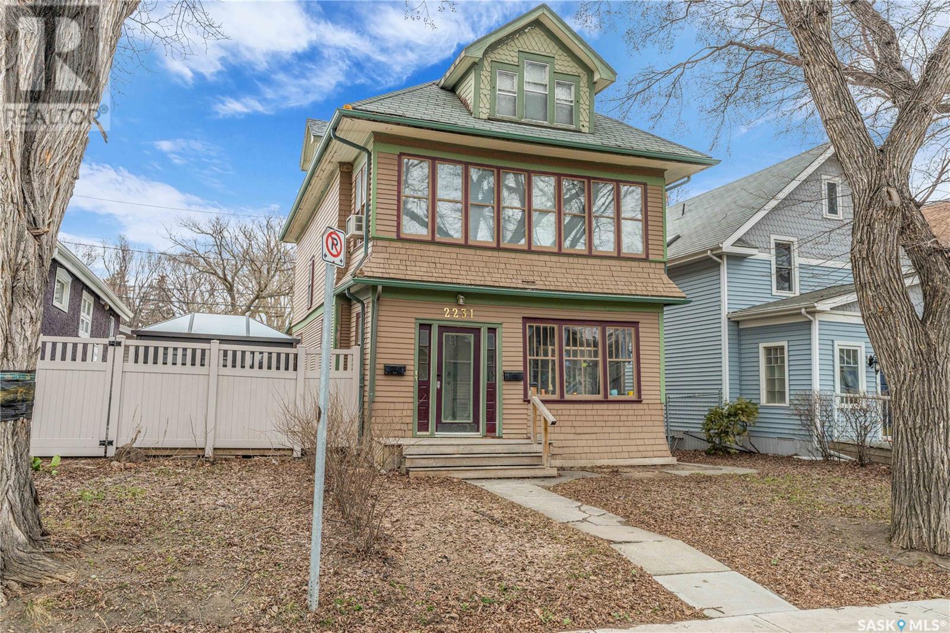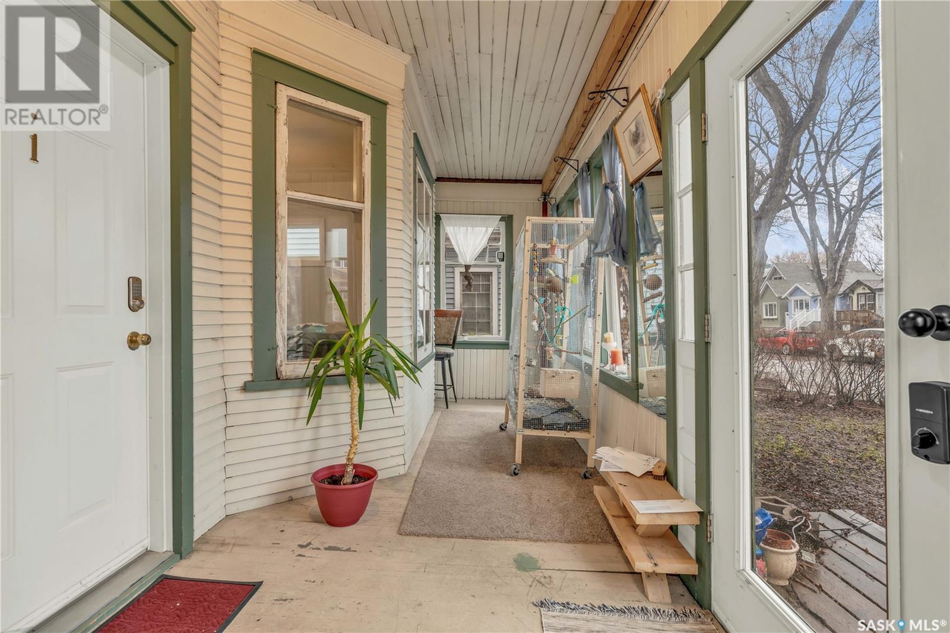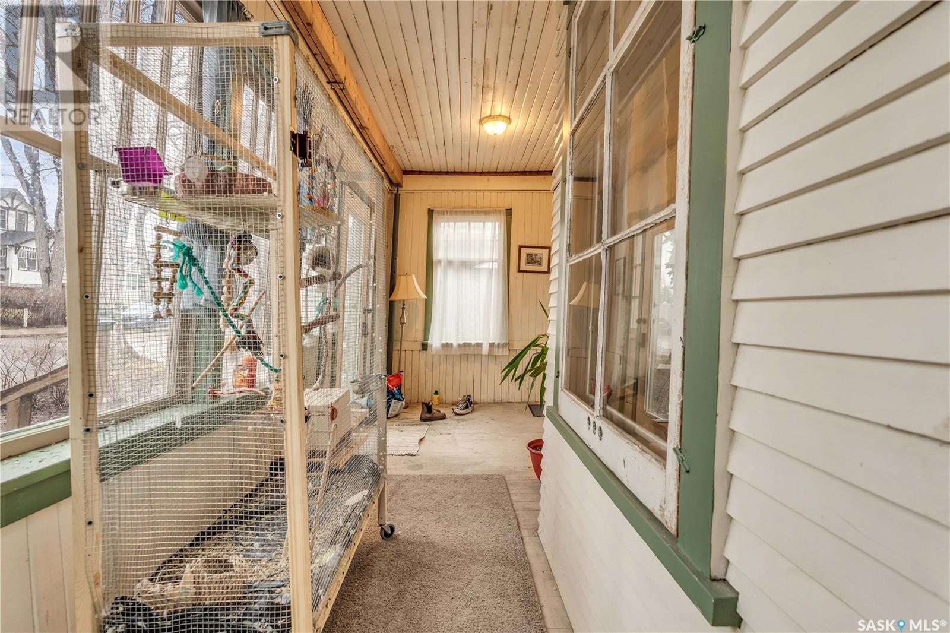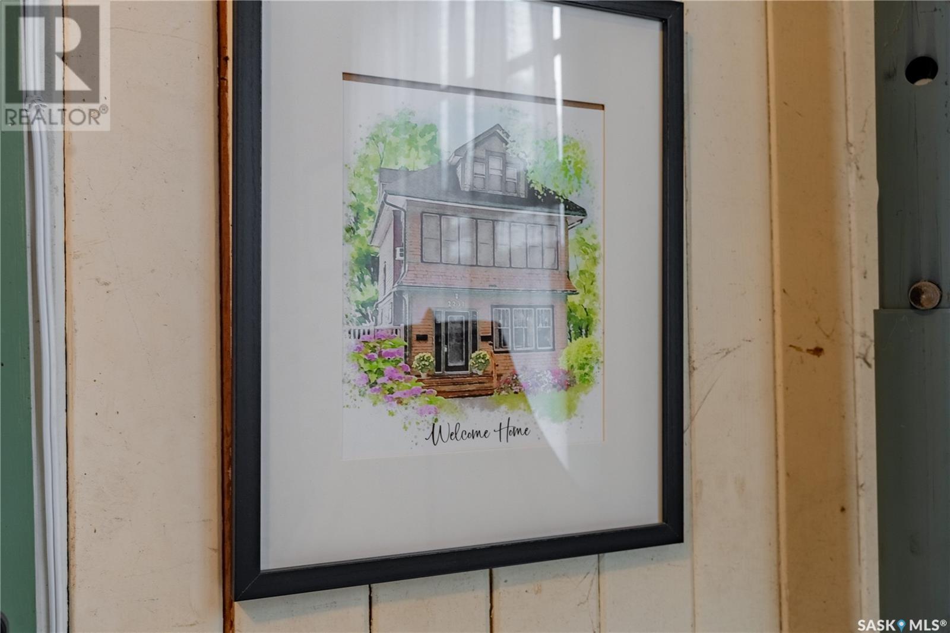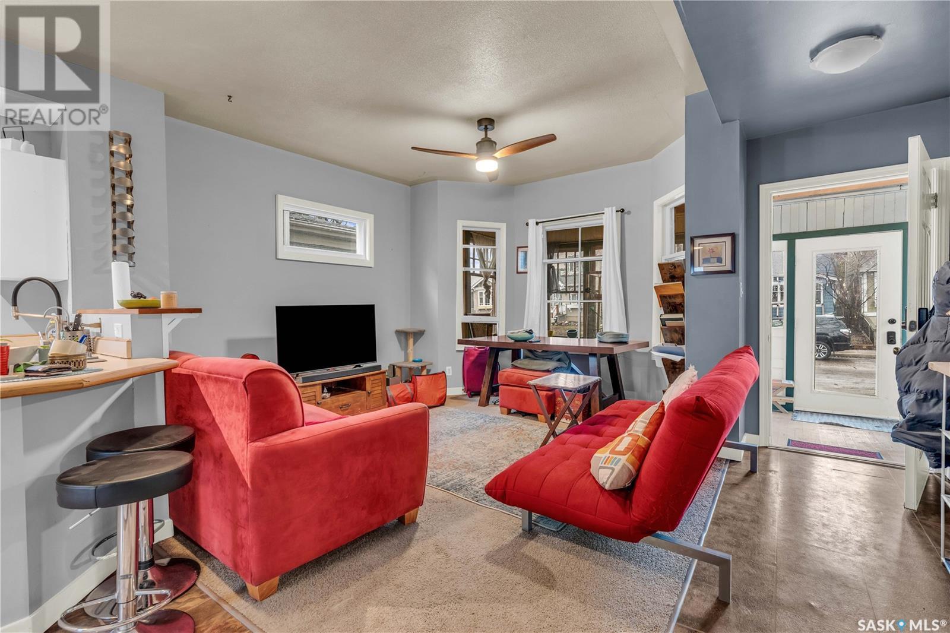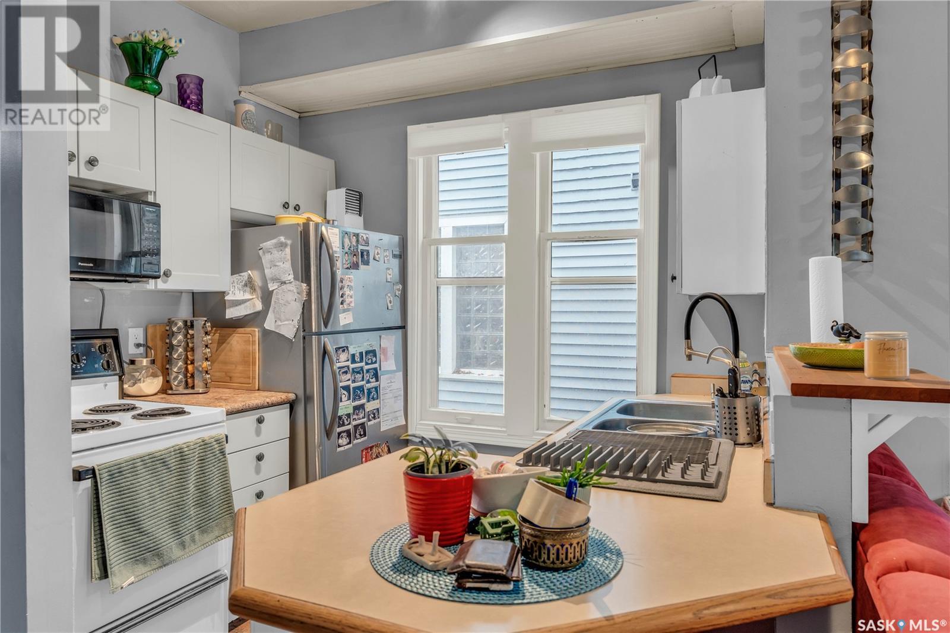2231 Quebec Street Regina, Saskatchewan S4P 1K3
$332,000
Nestled in the heart of the historic Heritage neighbourhood, 2231 Quebec Street presents a rare opportunity to own an up/down duplex just steps from the General Hospital, a local microbrewery, popular dining, and all the amenities of downtown Regina. This charming 2½-storey character home offers a total of 1,560 sq. ft. of developed living space across two self-contained units—each with a private entrance—making it ideal for homeowners seeking mortgage support or investors looking to expand their portfolio. The main floor unit, offered fully furnished, features 1 bedroom, 1 bathroom, a bright and functional living space, a well-appointed kitchen, and dedicated laundry located in the unfinished basement. The upper unit spans the top 1½ storeys and offers 2 bedrooms, 2 bathrooms, a spacious living area, a full kitchen, and in-suite laundry—providing the comfort and privacy of a standalone home. The property includes a single detached garage with laneway access and two additional off-street parking stalls. Whether you're looking to live in one unit and generate rental income from the other, or rent both for a strong return, this versatile property delivers long-term value in one of Regina’s most sought-after neighbourhoods. (id:41462)
Property Details
| MLS® Number | SK004000 |
| Property Type | Single Family |
| Neigbourhood | General Hospital |
| Features | Treed |
Building
| Bathroom Total | 3 |
| Bedrooms Total | 3 |
| Appliances | Washer, Refrigerator, Dryer, Garage Door Opener Remote(s), Storage Shed, Stove |
| Architectural Style | 2 Level |
| Basement Development | Unfinished |
| Basement Type | Full (unfinished) |
| Constructed Date | 1913 |
| Cooling Type | Wall Unit |
| Heating Fuel | Natural Gas |
| Heating Type | Forced Air |
| Stories Total | 3 |
| Size Interior | 1,432 Ft2 |
| Type | House |
Parking
| Detached Garage | |
| Gravel | |
| Parking Space(s) | 3 |
Land
| Acreage | No |
| Fence Type | Partially Fenced |
| Landscape Features | Lawn |
| Size Irregular | 2808.00 |
| Size Total | 2808 Sqft |
| Size Total Text | 2808 Sqft |
Rooms
| Level | Type | Length | Width | Dimensions |
|---|---|---|---|---|
| Second Level | Living Room | 12 ft | 16 ft | 12 ft x 16 ft |
| Second Level | Kitchen | 8 ft | 11 ft | 8 ft x 11 ft |
| Second Level | Dining Room | 7 ft | 9 ft | 7 ft x 9 ft |
| Second Level | Dining Nook | 8 ft | 9 ft | 8 ft x 9 ft |
| Second Level | Bedroom | 8 ft | 11 ft | 8 ft x 11 ft |
| Second Level | 3pc Bathroom | Measurements not available | ||
| Third Level | Bedroom | 10 ft | 15 ft | 10 ft x 15 ft |
| Third Level | Dining Nook | 5 ft | 9 ft | 5 ft x 9 ft |
| Third Level | 4pc Bathroom | Measurements not available | ||
| Third Level | Laundry Room | Measurements not available | ||
| Main Level | Living Room | 12 ft | 14 ft | 12 ft x 14 ft |
| Main Level | Kitchen/dining Room | 9 ft | 9 ft | 9 ft x 9 ft |
| Main Level | Bedroom | 9 ft | 11 ft | 9 ft x 11 ft |
| Main Level | 4pc Bathroom | Measurements not available | ||
| Main Level | Enclosed Porch | 4 ft | 19 ft | 4 ft x 19 ft |
Contact Us
Contact us for more information
Mariel Harvey
Salesperson
#3 - 1118 Broad Street
Regina, Saskatchewan S4R 1X8



