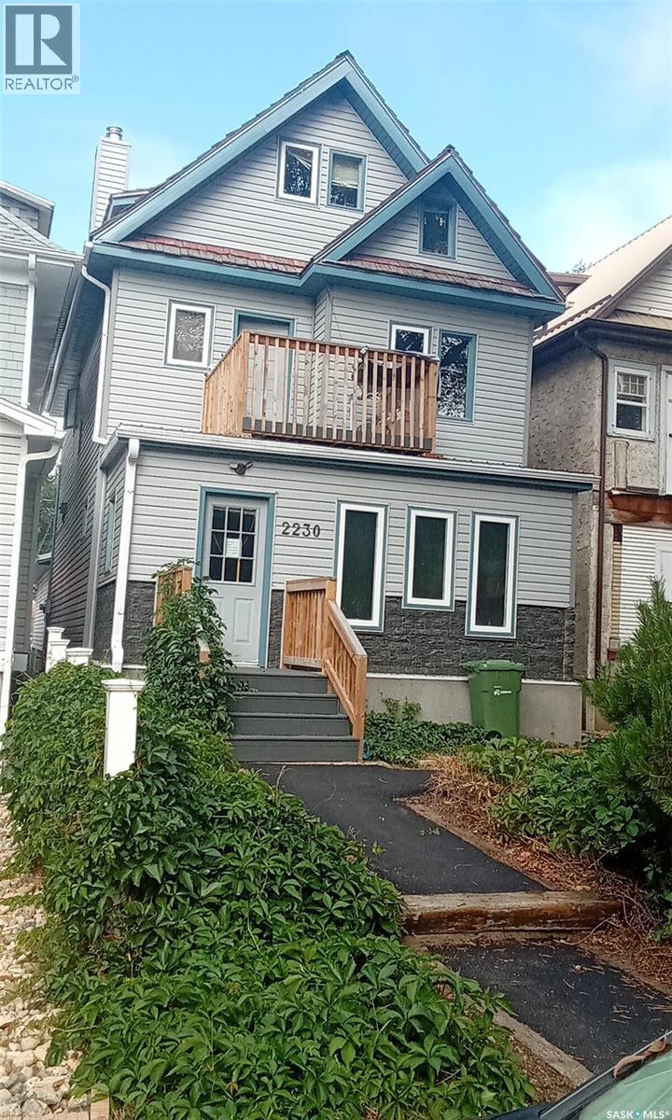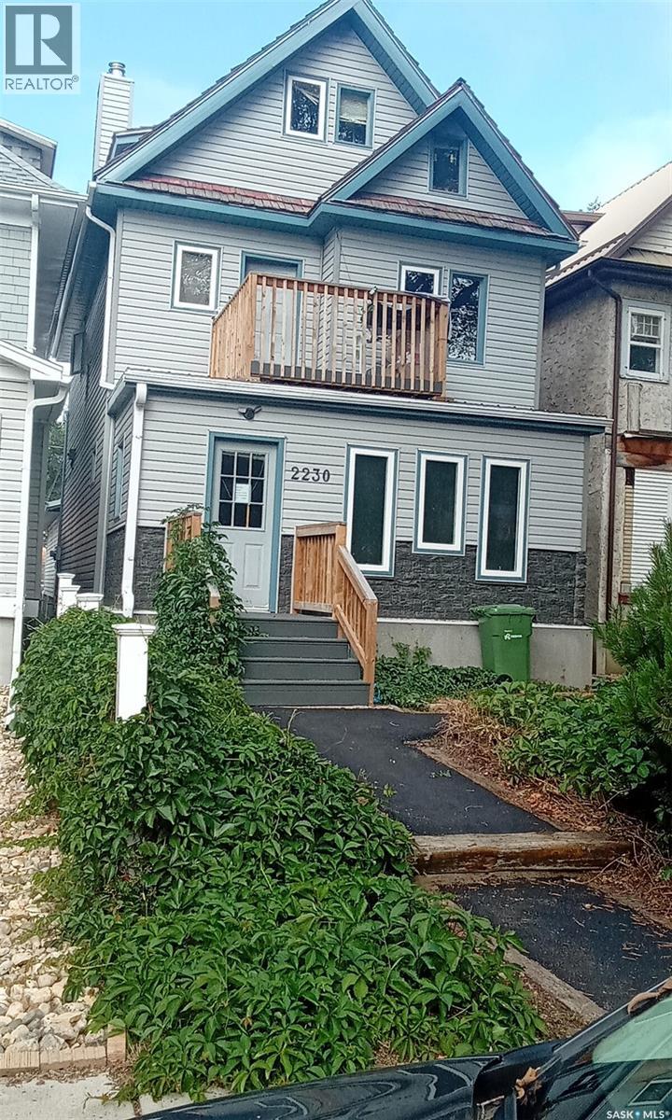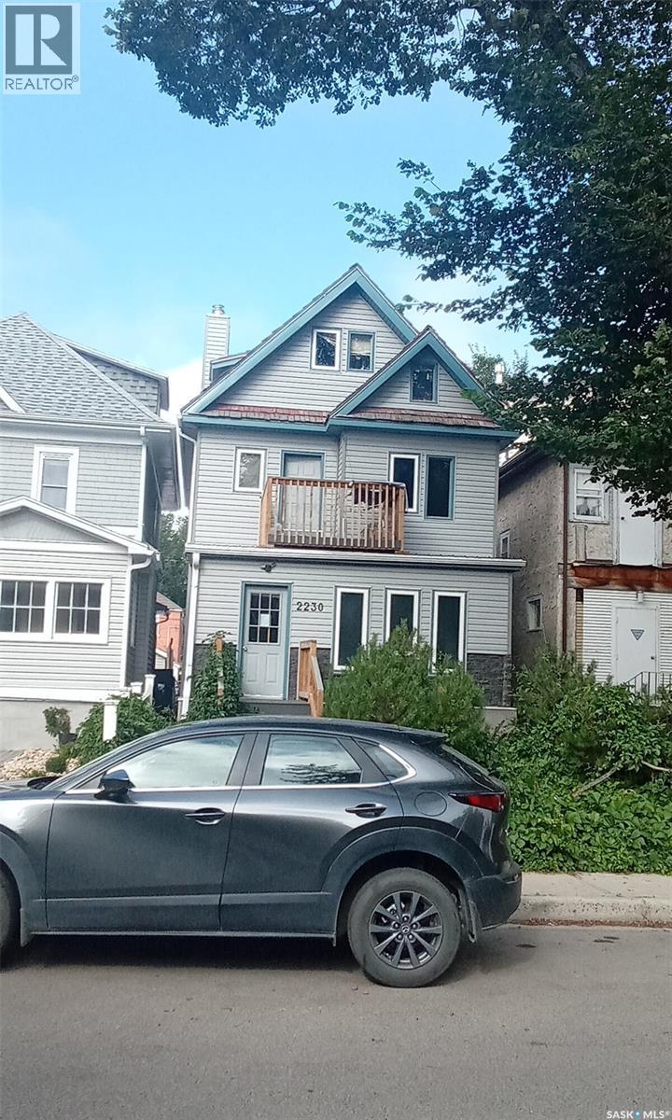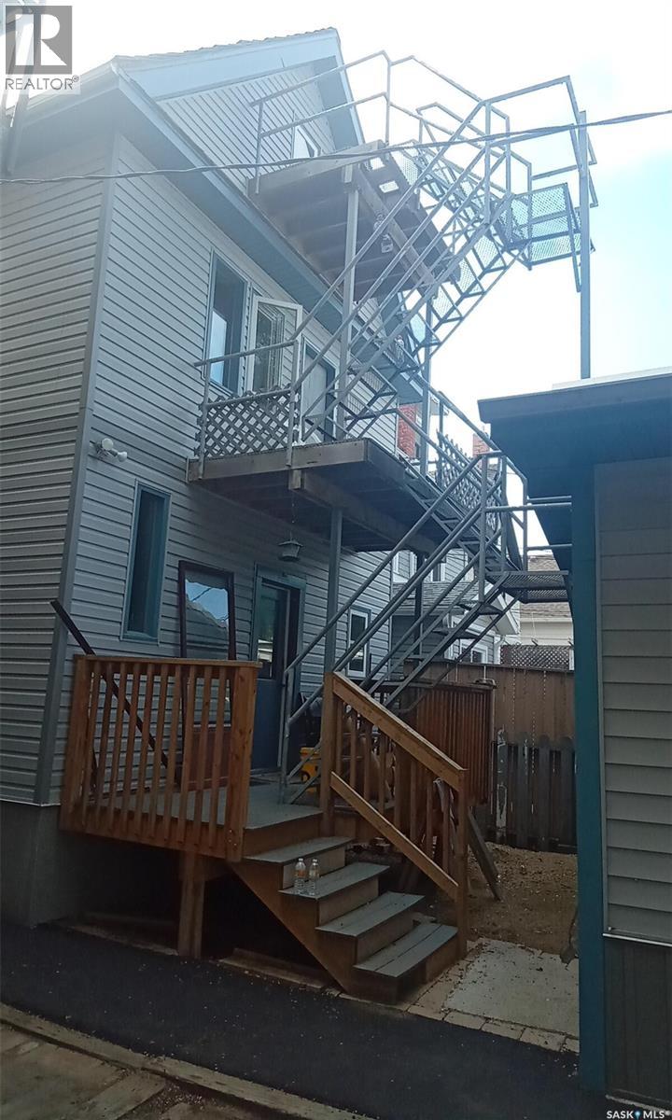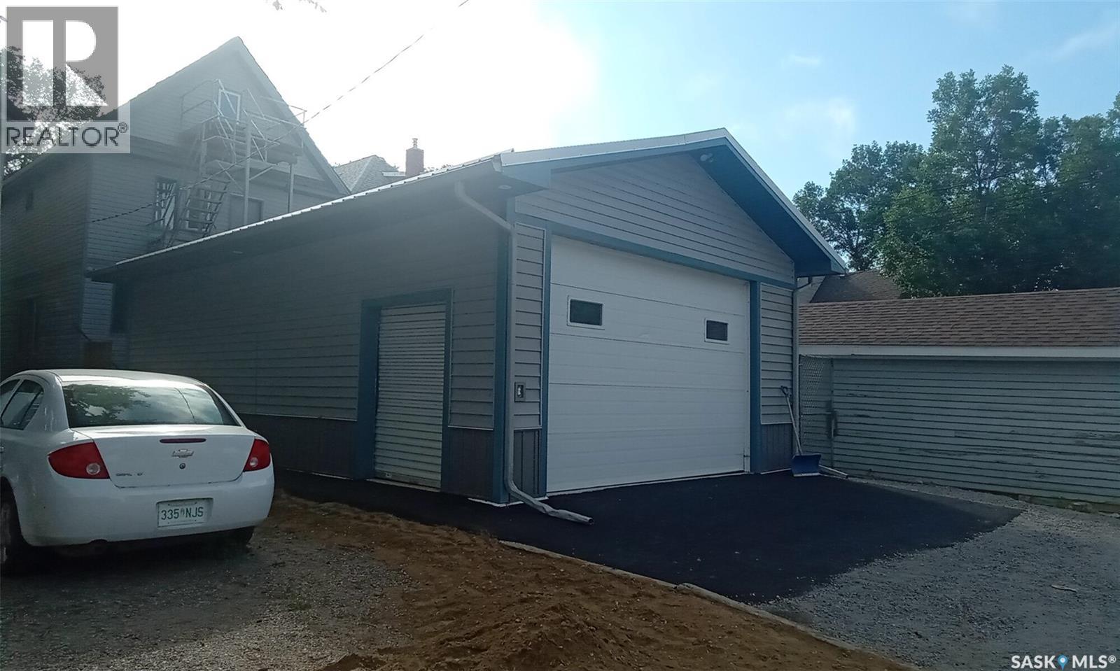2230 Retallack Street Regina, Saskatchewan S4T 0C7
$498,000
Welcome to 2230 Retallack St in the sought-after Cathedral Neighbourhood. This property offers an excellent opportunity to supplement mortgage payments with rental income or accommodate your family under one roof. The property has been expertly converted and fully renovated into 4 separate legal suites.The main floor features an office area that can easily be transformed into a bedroom, alongside a spacious living room with a wood-burning fireplace, a kitchen and a dining area. The basement includes two dens currently utilized as bedroom 4 piece bathroom and designated spaces for utility storage and laundry the 2nd floor has two self contained bachelor suites while the third floor contains one bedroom unit. Additionally, a large fully insulated garage is equipped with a rough in for gas hook up providing further potential. Call/text listing agent to view/more info. (id:41462)
Property Details
| MLS® Number | SK015917 |
| Property Type | Single Family |
| Neigbourhood | Cathedral RG |
| Features | Rectangular, Balcony |
| Structure | Deck |
Building
| Bathroom Total | 4 |
| Bedrooms Total | 3 |
| Appliances | Washer, Refrigerator, Dishwasher, Dryer, Microwave, Stove |
| Architectural Style | 2 Level |
| Basement Development | Finished |
| Basement Type | Full (finished) |
| Constructed Date | 1913 |
| Cooling Type | Window Air Conditioner |
| Fireplace Fuel | Wood |
| Fireplace Present | Yes |
| Fireplace Type | Conventional |
| Heating Fuel | Natural Gas |
| Heating Type | Baseboard Heaters, Hot Water |
| Stories Total | 3 |
| Size Interior | 1,914 Ft2 |
| Type | House |
Parking
| Detached Garage | |
| Parking Pad | |
| Parking Space(s) | 4 |
Land
| Acreage | Yes |
| Fence Type | Partially Fenced |
| Size Frontage | 25 Ft |
| Size Irregular | 3122.00 |
| Size Total | 3122 Ac |
| Size Total Text | 3122 Ac |
Rooms
| Level | Type | Length | Width | Dimensions |
|---|---|---|---|---|
| Second Level | Bedroom | 17' x 10' | ||
| Second Level | Kitchen | 10' x 4' | ||
| Second Level | 3pc Bathroom | 9' x 7' | ||
| Second Level | Bedroom | 10' x 16' | ||
| Second Level | Kitchen | 9' x 7' | ||
| Second Level | 3pc Bathroom | 9' x 7' | ||
| Third Level | Bedroom | 14' x 13' | ||
| Third Level | Kitchen | 7' x 6' | ||
| Third Level | 3pc Bathroom | Measurements not available | ||
| Third Level | Living Room | 17' x 13' | ||
| Basement | Den | 11'9" x 8'6" | ||
| Basement | Den | 12'6" x 8'6" | ||
| Basement | 4pc Bathroom | Measurements not available | ||
| Basement | Other | Measurements not available | ||
| Basement | Storage | 18' x 7'9" | ||
| Basement | Laundry Room | Measurements not available | ||
| Main Level | Office | 16' 2" x 10'5" | ||
| Main Level | Living Room | 16'6" x 11'7" | ||
| Main Level | Kitchen | 14' 9" x 9' |
Contact Us
Contact us for more information
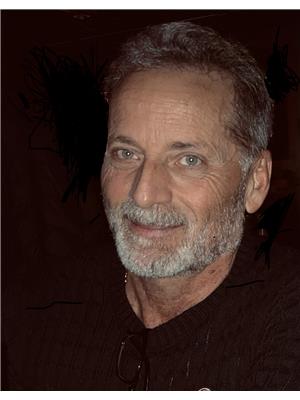
Pino Palamara
Salesperson
4417 Gusway St
Regina, Saskatchewan S4X 0C7
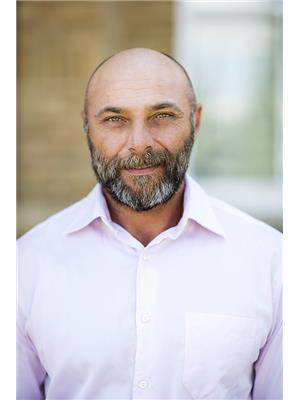
Domenico Palamara
Salesperson
https://www.domenico.ca/
4417 Gusway St
Regina, Saskatchewan S4X 0C7



