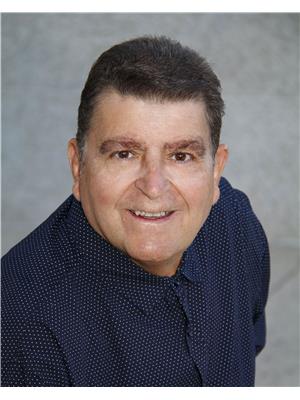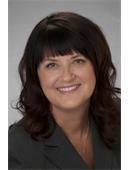2230 Mcara Street Regina, Saskatchewan S4N 2W1
$269,500
Welcome to 2230 McCara Street, a charming bungalow located in the established community of Broders Annex. This home offers some modern updates, comfortable living spaces, and the convenience of a partially finished basement and a detached garage off a paved back alley, making it a perfect option for families, first-time buyers, or investors.The main floor is bright and inviting, with new windows and durable laminate flooring running through the kitchen, living room, dining area, two bedrooms, and the 4-piece bathroom. The layout is practical and welcoming, offering plenty of natural light and easy flow between rooms. Downstairs, the partially finished basement provides additional living space, featuring a cozy carpeted rec room, an extra bedroom, storage area, and a 3-piece bathroom with lino flooring. For those with future plans, the basement also has rough-in plumbing in place for a potential second kitchen, making it ideal for an extended family or a future suite. This home is equipped with central air conditioning and a central vacuum for everyday comfort and convenience. Outside, you’ll find a detached garage, offering secure parking and extra storage. The lot is well-situated in Broders Annex, a neighbourhood known for its mature trees, parks, and proximity to schools, shopping, and transit, providing an outstanding balance of community charm and city convenience. With its updates, flexible floor plan, and excellent location, this bungalow is full of potential. (id:41462)
Property Details
| MLS® Number | SK016361 |
| Property Type | Single Family |
| Neigbourhood | Broders Annex |
Building
| Bathroom Total | 2 |
| Bedrooms Total | 3 |
| Appliances | Washer, Refrigerator, Dryer, Microwave, Garage Door Opener Remote(s), Stove |
| Architectural Style | Bungalow |
| Constructed Date | 1974 |
| Cooling Type | Central Air Conditioning |
| Heating Fuel | Natural Gas |
| Heating Type | Forced Air |
| Stories Total | 1 |
| Size Interior | 1,030 Ft2 |
| Type | House |
Parking
| Detached Garage | |
| Parking Space(s) | 2 |
Land
| Acreage | No |
| Fence Type | Fence |
| Landscape Features | Lawn |
| Size Irregular | 3124.00 |
| Size Total | 3124 Sqft |
| Size Total Text | 3124 Sqft |
Rooms
| Level | Type | Length | Width | Dimensions |
|---|---|---|---|---|
| Basement | Other | 23 ft ,10 in | 9 ft ,6 in | 23 ft ,10 in x 9 ft ,6 in |
| Basement | Bedroom | x x x | ||
| Basement | Storage | x x x | ||
| Basement | 3pc Bathroom | x x x | ||
| Main Level | Kitchen | 10 ft | 4 ft ,7 in | 10 ft x 4 ft ,7 in |
| Main Level | Living Room | 20 ft ,8 in | 18 ft ,1 in | 20 ft ,8 in x 18 ft ,1 in |
| Main Level | Dining Room | 11 ft ,4 in | 10 ft | 11 ft ,4 in x 10 ft |
| Main Level | Bedroom | 9 ft ,9 in | 10 ft ,7 in | 9 ft ,9 in x 10 ft ,7 in |
| Main Level | Bedroom | 13 ft ,3 in | 9 ft ,6 in | 13 ft ,3 in x 9 ft ,6 in |
| Main Level | 4pc Bathroom | 10 ft | 5 ft ,1 in | 10 ft x 5 ft ,1 in |
Contact Us
Contact us for more information

Angelo O Coppola
Salesperson
https://www.reginarealestateadvice.ca/
3904 B Gordon Road
Regina, Saskatchewan S4S 6Y3

Jennifer Coppola
Associate Broker
https://www.reginarealrstateadvice.ca/
3904 B Gordon Road
Regina, Saskatchewan S4S 6Y3

































