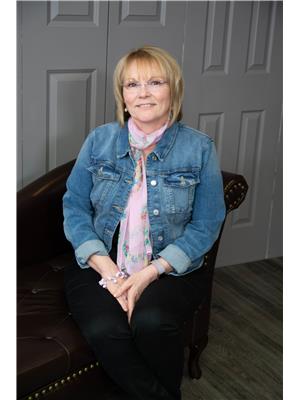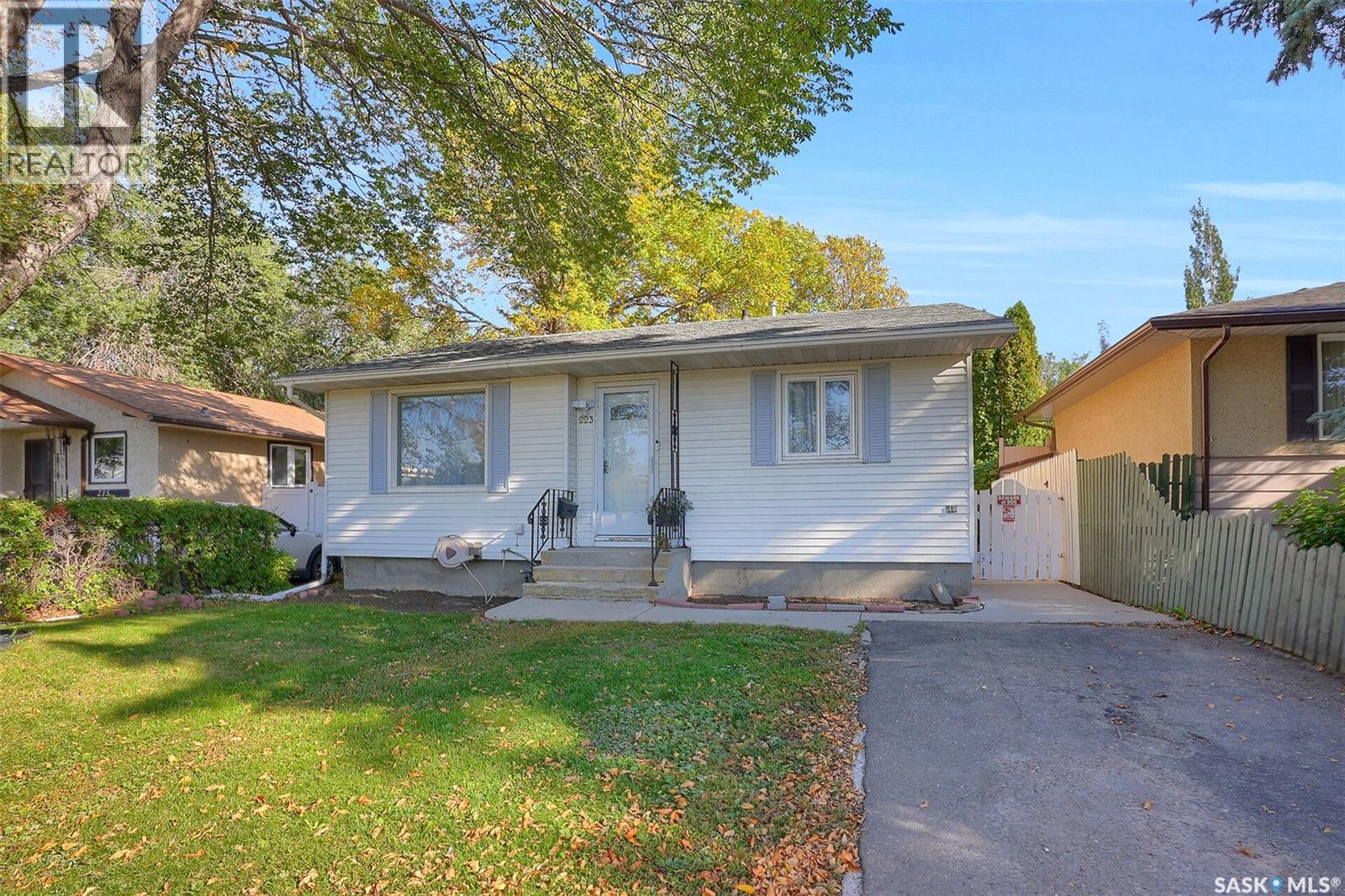223 Mccarthy Boulevard Regina, Saskatchewan S4R 5N1
$259,900
Lovely, well-cared-for bungalow with many updates and renovations is located close to a park and within walking distance of schools. The main floor offers a spacious east-facing living room, an updated eat-in kitchen, three bedrooms, and a full four-piece bath.The finished basement includes a huge recreation room, a two-piece bath, and a den that could serve as an additional bedroom (window does not meet egress). Completing the lower level is the laundry, storage, and utility area.The fully fenced backyard features a covered deck and convenient access to a single garage with back alley access. Extras include- A/C 2023 still under warranty. The TV with mount in the primary bedroom, a TV mount in the living room, and the upright freezer in the third bedroom (negotiable). Water softener has never been used by current owners and can not warrant. (id:41462)
Property Details
| MLS® Number | SK019241 |
| Property Type | Single Family |
| Neigbourhood | Normanview |
| Features | Treed, Rectangular |
| Structure | Patio(s) |
Building
| Bathroom Total | 2 |
| Bedrooms Total | 3 |
| Appliances | Washer, Refrigerator, Dishwasher, Dryer, Microwave, Window Coverings, Garage Door Opener Remote(s), Stove |
| Architectural Style | Bungalow |
| Basement Type | Full |
| Constructed Date | 1972 |
| Cooling Type | Central Air Conditioning |
| Heating Fuel | Natural Gas |
| Heating Type | Forced Air |
| Stories Total | 1 |
| Size Interior | 853 Ft2 |
| Type | House |
Parking
| Detached Garage | |
| Parking Space(s) | 2 |
Land
| Acreage | No |
| Fence Type | Fence |
| Landscape Features | Lawn, Underground Sprinkler |
| Size Irregular | 4789.00 |
| Size Total | 4789 Sqft |
| Size Total Text | 4789 Sqft |
Rooms
| Level | Type | Length | Width | Dimensions |
|---|---|---|---|---|
| Basement | Other | 28 ft | 16 ft ,10 in | 28 ft x 16 ft ,10 in |
| Basement | 2pc Bathroom | - x - | ||
| Basement | Den | 10 ft ,3 in | 9 ft ,9 in | 10 ft ,3 in x 9 ft ,9 in |
| Basement | Laundry Room | - x - | ||
| Main Level | Living Room | 14 ft ,4 in | 12 ft ,6 in | 14 ft ,4 in x 12 ft ,6 in |
| Main Level | Kitchen | 10 ft ,2 in | 7 ft ,10 in | 10 ft ,2 in x 7 ft ,10 in |
| Main Level | Dining Room | 10 ft ,4 in | 7 ft ,9 in | 10 ft ,4 in x 7 ft ,9 in |
| Main Level | Bedroom | 13 ft | 8 ft ,10 in | 13 ft x 8 ft ,10 in |
| Main Level | Bedroom | 8 ft ,10 in | 8 ft ,10 in x Measurements not available | |
| Main Level | Bedroom | 8 ft ,5 in | 10 ft | 8 ft ,5 in x 10 ft |
| Main Level | 4pc Bathroom | - x - |
Contact Us
Contact us for more information

Corrine Boivin-Englund
Salesperson
https://www.facebook.com/profile.php?id=100068112746501
2350 - 2nd Avenue
Regina, Saskatchewan S4R 1A6
































