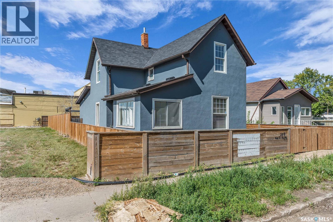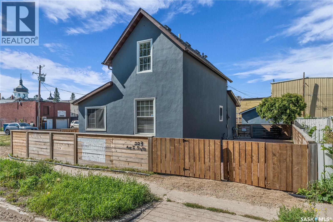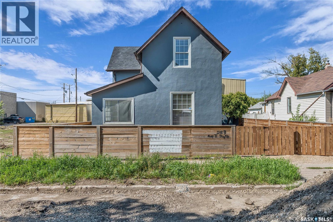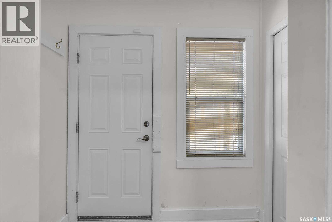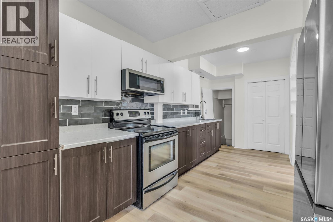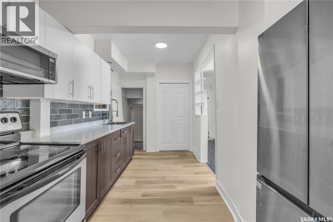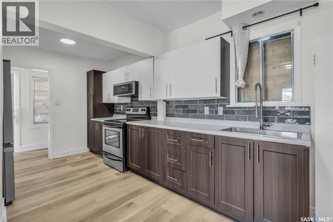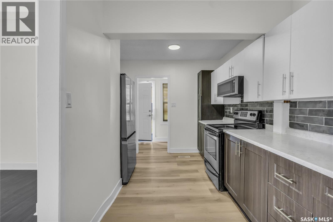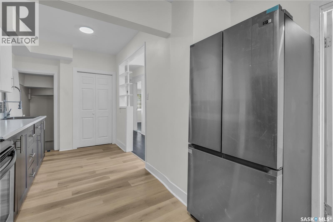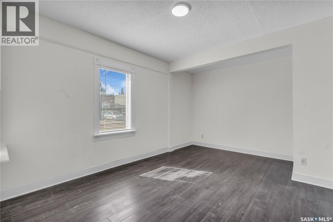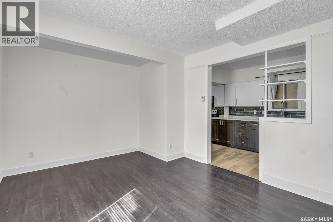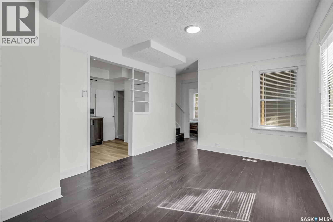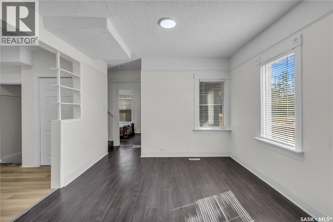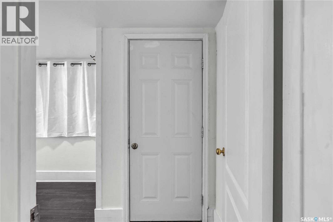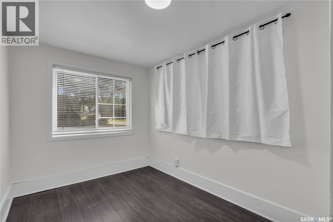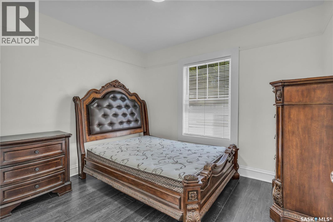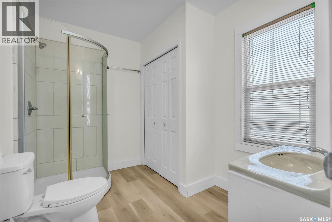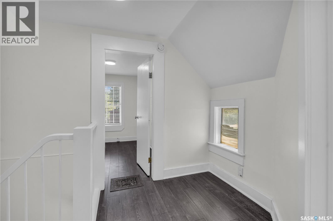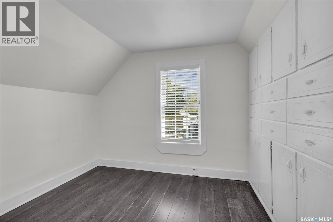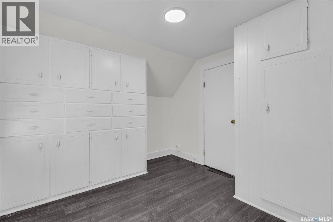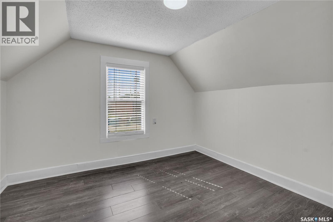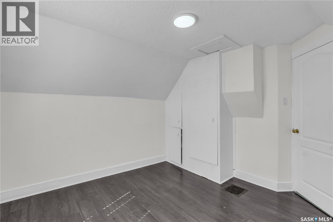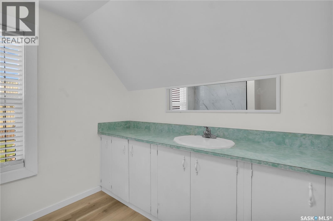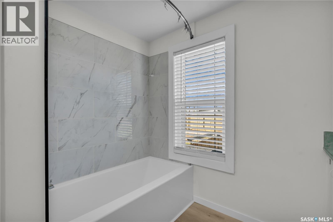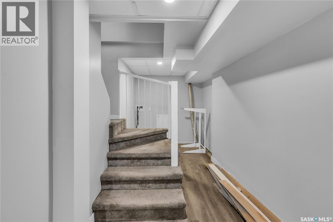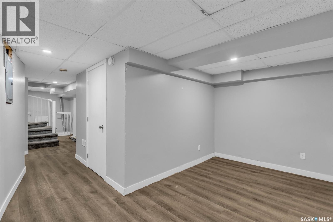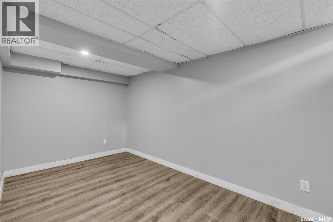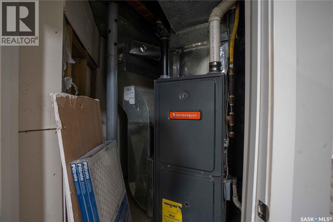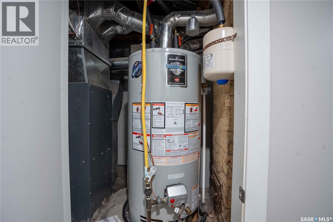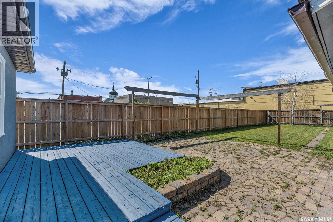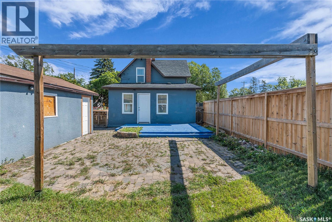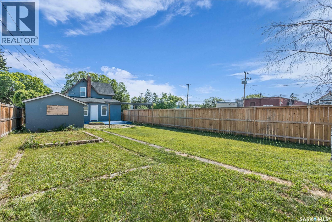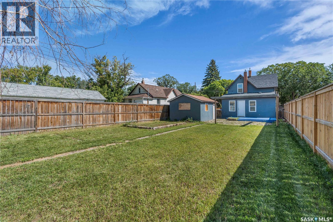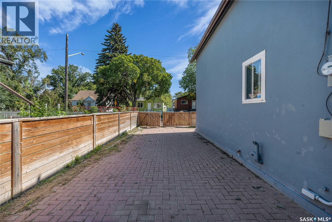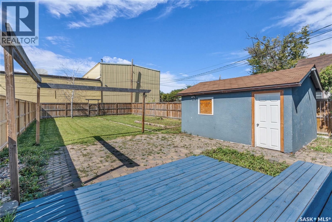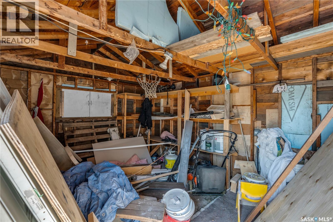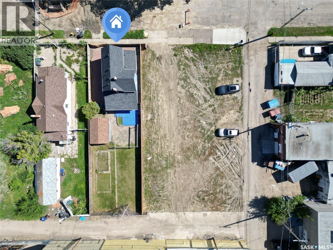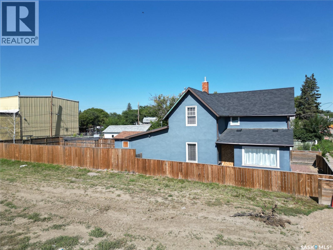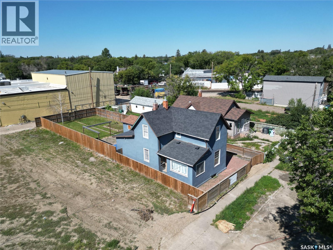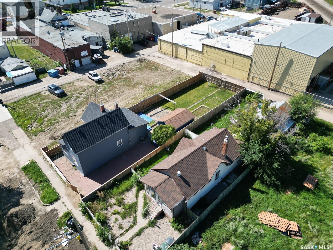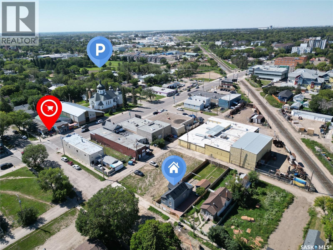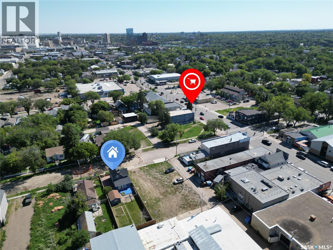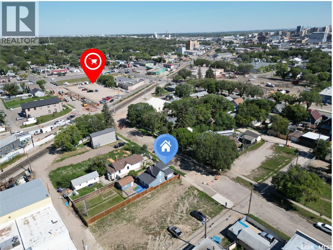223 I Avenue S Saskatoon, Saskatchewan S7M 1X8
$245,000
This newly upgraded 1½ storey home in Riversdale offers excellent potential with a blend of modern updates and functional living space. Featuring 3 bedrooms and 2 bathrooms, the main floor includes a bedroom, a versatile office/den, a spacious living room, a renovated kitchen with pantry and dining area, a back mudroom, and a stylish 3-piece bathroom with tile and glass shower. Upstairs you will find two additional bedrooms and a refreshed 4-piece bathroom with new bathtub and surround, while the fully finished basement provides a family room, laundry area, utility space, and extra storage. The property boasts a fully fenced and gated yard with a low-profile deck, interlocking brick patio, garden area, a large shed, and an interlocking brick driveway with parking for two vehicles. Recent upgrades include new painting, kitchen renovation, vinyl plank flooring, and light fixtures (2025), shingles (2020), flooring (2019), windows (2012, 2023/24), a high-efficiency furnace (2012), and electrical updates (2023). With immediate possession available, this home is move-in ready and offers flexibility as a comfortable family residence or an income-generating rental property. (id:41462)
Property Details
| MLS® Number | SK016590 |
| Property Type | Single Family |
| Neigbourhood | Riversdale |
| Features | Treed, Double Width Or More Driveway |
| Structure | Deck |
Building
| Bathroom Total | 2 |
| Bedrooms Total | 3 |
| Appliances | Washer, Refrigerator, Dryer, Microwave, Window Coverings, Storage Shed, Stove |
| Basement Development | Finished |
| Basement Type | Full (finished) |
| Constructed Date | 1912 |
| Heating Fuel | Natural Gas |
| Heating Type | Forced Air |
| Stories Total | 2 |
| Size Interior | 1,016 Ft2 |
| Type | House |
Parking
| Parking Pad | |
| None | |
| R V | |
| Interlocked | |
| Parking Space(s) | 2 |
Land
| Acreage | No |
| Fence Type | Fence |
| Landscape Features | Lawn |
| Size Frontage | 37 Ft ,4 In |
| Size Irregular | 4450.00 |
| Size Total | 4450 Sqft |
| Size Total Text | 4450 Sqft |
Rooms
| Level | Type | Length | Width | Dimensions |
|---|---|---|---|---|
| Second Level | 4pc Bathroom | Measurements not available | ||
| Second Level | Bedroom | 11 ft ,2 in | 13 ft ,2 in | 11 ft ,2 in x 13 ft ,2 in |
| Second Level | Bedroom | 10 ft ,2 in | 11 ft ,5 in | 10 ft ,2 in x 11 ft ,5 in |
| Basement | Laundry Room | Measurements not available | ||
| Basement | Family Room | 10 ft ,2 in | 14 ft ,5 in | 10 ft ,2 in x 14 ft ,5 in |
| Basement | Other | Measurements not available | ||
| Main Level | Office | 7 ft ,7 in | 13 ft ,11 in | 7 ft ,7 in x 13 ft ,11 in |
| Main Level | Bedroom | 10 ft | 11 ft ,2 in | 10 ft x 11 ft ,2 in |
| Main Level | Living Room | 11 ft ,7 in | 15 ft ,8 in | 11 ft ,7 in x 15 ft ,8 in |
| Main Level | Kitchen/dining Room | 9 ft ,8 in | 20 ft | 9 ft ,8 in x 20 ft |
| Main Level | 3pc Bathroom | Measurements not available |
Contact Us
Contact us for more information

Don (Xuanzhi) Tang
Associate Broker
118 Gillies Lane
Saskatoon, Saskatchewan S7V 0J8



