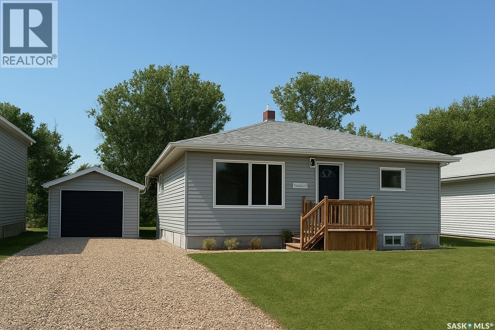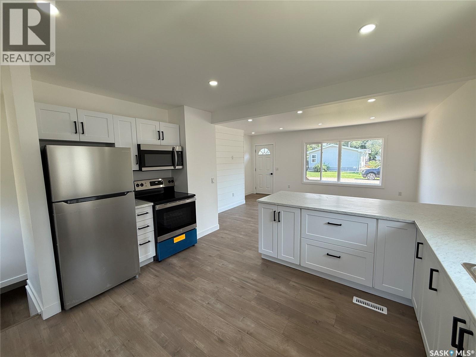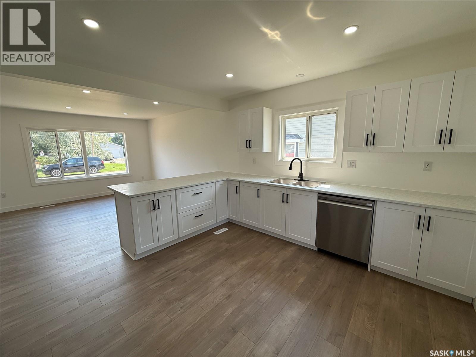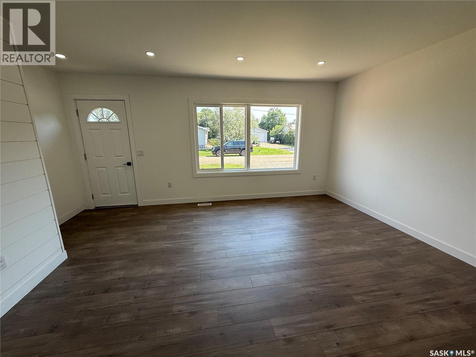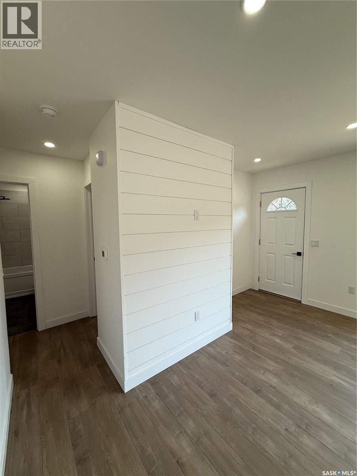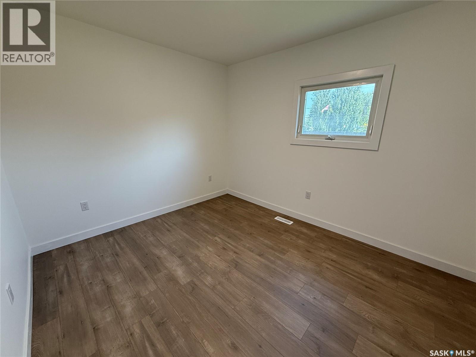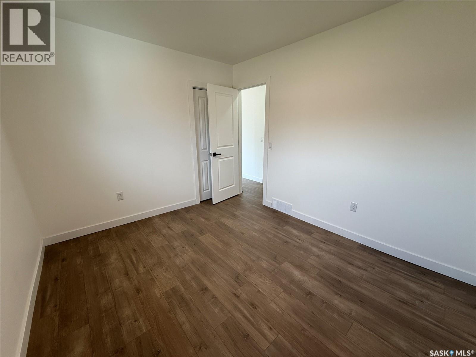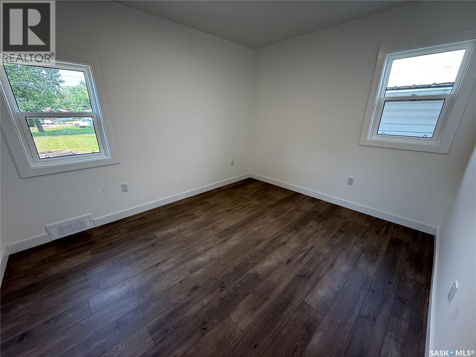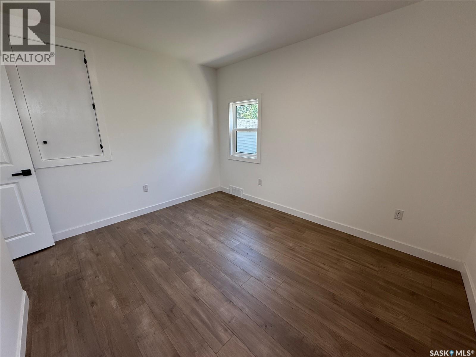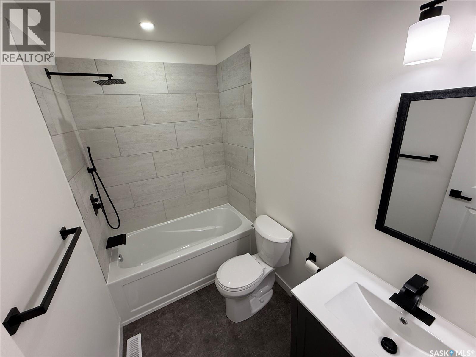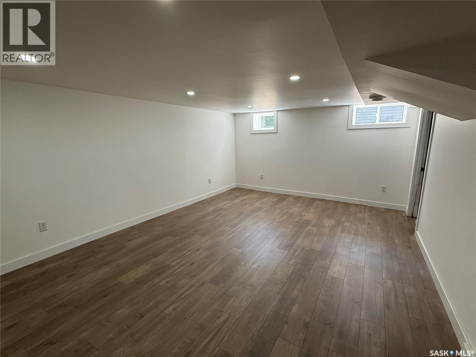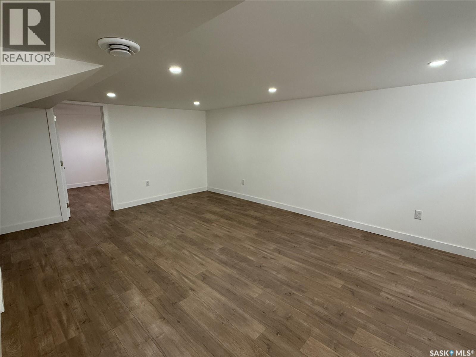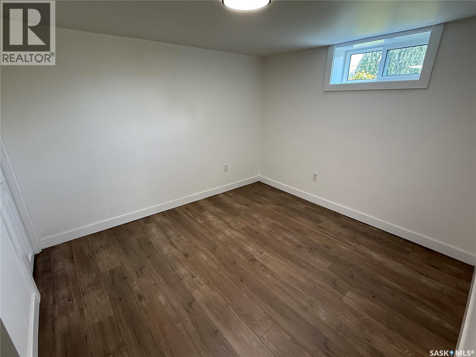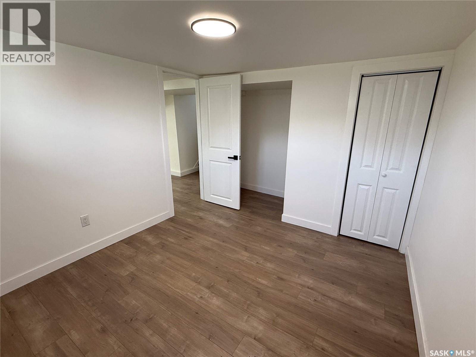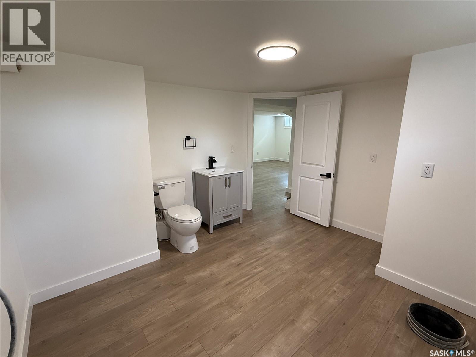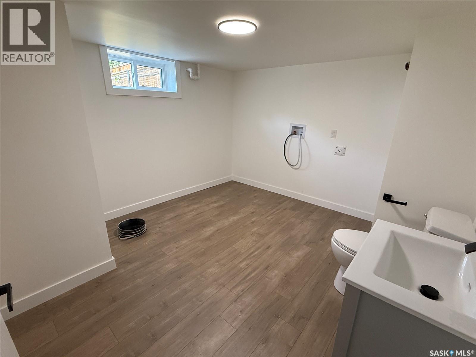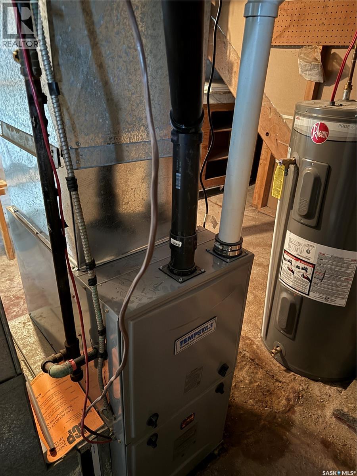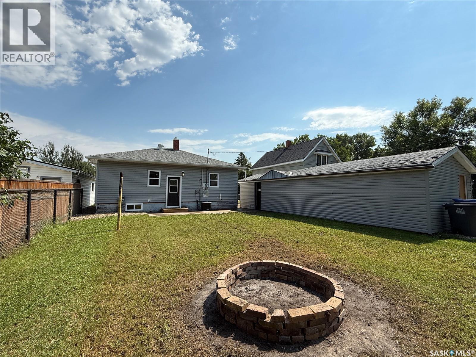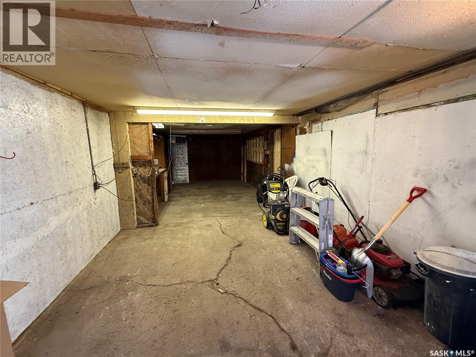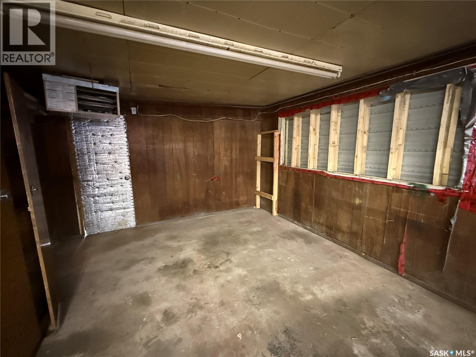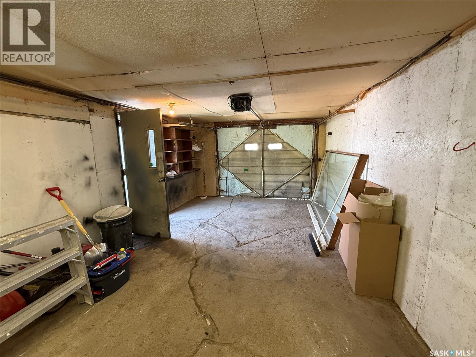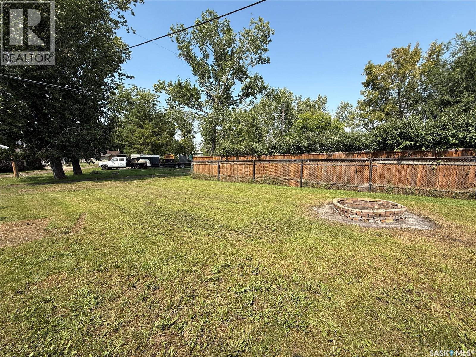223 Eisenhower Street Midale, Saskatchewan S0C 1S0
$159,000
Welcome Home to Midale! This bright and affordable renovated home is move-in ready and full of charm. Featuring 3 bedrooms and 2 bathrooms, the home offers modern updates throughout, including a new kitchen with ample cupboards, counters, and appliances, refreshed flooring, and many updated windows. The finished basement includes a cozy family room, an additional bedroom, a half bath with laundry hookups, and plenty of extra living space. Mechanical upgrades include a high-efficiency furnace, water heater, and central air conditioning, ensuring comfort and peace of mind. Outside, enjoy a large yard with a firepit area, perfect for entertaining and ready for your personal touch. The single detached garage offers excellent storage options. With low-maintenance vinyl siding and thoughtful renovations, this property is as practical as it is inviting. Don’t miss this move-in ready gem in the welcoming community of Midale! (id:41462)
Property Details
| MLS® Number | SK016279 |
| Property Type | Single Family |
| Features | Rectangular |
| Structure | Patio(s) |
Building
| Bathroom Total | 2 |
| Bedrooms Total | 3 |
| Appliances | Refrigerator, Dishwasher, Microwave, Storage Shed, Stove |
| Architectural Style | Bungalow |
| Basement Development | Partially Finished |
| Basement Type | Full (partially Finished) |
| Constructed Date | 1954 |
| Cooling Type | Central Air Conditioning |
| Heating Fuel | Natural Gas |
| Heating Type | Forced Air |
| Stories Total | 1 |
| Size Interior | 795 Ft2 |
| Type | House |
Parking
| Detached Garage | |
| Gravel | |
| Parking Space(s) | 3 |
Land
| Acreage | No |
| Fence Type | Partially Fenced |
| Landscape Features | Lawn |
| Size Frontage | 50 Ft |
| Size Irregular | 50x130 |
| Size Total Text | 50x130 |
Rooms
| Level | Type | Length | Width | Dimensions |
|---|---|---|---|---|
| Basement | Living Room | 12 ft ,9 in | 18 ft ,3 in | 12 ft ,9 in x 18 ft ,3 in |
| Basement | Bedroom | 10 ft ,2 in | 9 ft ,3 in | 10 ft ,2 in x 9 ft ,3 in |
| Basement | Laundry Room | 8 ft ,7 in | 10 ft ,7 in | 8 ft ,7 in x 10 ft ,7 in |
| Basement | Other | 12 ft ,9 in | 11 ft ,3 in | 12 ft ,9 in x 11 ft ,3 in |
| Main Level | Kitchen | 14 ft ,1 in | 13 ft ,1 in | 14 ft ,1 in x 13 ft ,1 in |
| Main Level | Living Room | 17 ft ,3 in | 12 ft ,5 in | 17 ft ,3 in x 12 ft ,5 in |
| Main Level | Bedroom | 11 ft ,6 in | 9 ft ,8 in | 11 ft ,6 in x 9 ft ,8 in |
| Main Level | Bedroom | 12 ft | 9 ft ,8 in | 12 ft x 9 ft ,8 in |
| Main Level | 4pc Bathroom | 4 ft ,9 in | 8 ft ,3 in | 4 ft ,9 in x 8 ft ,3 in |
Contact Us
Contact us for more information
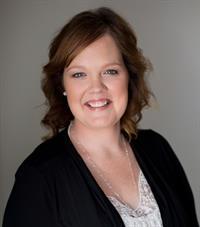
Bree Patterson
Associate Broker
https://www.weyburnhomes.ca/
136a - 1st Street Ne
Weyburn, Saskatchewan S4H 0T2



