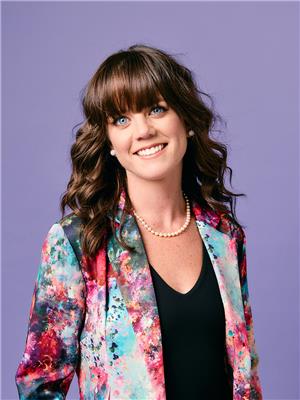223 1st Avenue W Frontier, Saskatchewan S0N 0A2
$84,900
MOTIVATED SELLER! Welcome to 223 1st Avenue W in Frontier — a 931 sq. ft. bungalow that blends vintage charm with modern peace of mind. This 3-bedroom, 1-bathroom home was originally built in 1959 but has been thoughtfully renovated over the past 3.5 years, giving it a fresh new lease on life while keeping its character intact. Step inside through the bright front sunroom, where you’ll immediately feel the warmth and charm of this home. The living room welcomes you in and flows into the dining area, where garden doors open to the backyard deck — perfect for soaking up the prairie sun. The kitchen sits just off the dining area and is both functional and stylish, with plenty of natural light and a layout designed for ease. Off the kitchen is a side entry mudroom/porch that leads out to the driveway and the heated single detached garage. The home offers three good-sized bedrooms and a beautifully updated 4-piece bathroom, all tucked thoughtfully around the central living space. Throughout the home, tasteful wallpaper selections add personality and style — striking just the right balance between modern touches and cozy, timeless vibes. With updated shingles (2023), a new water heater (2024), and a fully renovated interior, this home is move-in ready and maintenance-friendly. Whether you're looking for your first home, a peaceful prairie retreat, or an investment in the quiet, welcoming community of Frontier — 223 1st Avenue W might just be your perfect match. (id:41462)
Property Details
| MLS® Number | SK014842 |
| Property Type | Single Family |
| Features | Treed, Lane, Rectangular, Sump Pump |
| Structure | Deck |
Building
| Bathroom Total | 1 |
| Bedrooms Total | 3 |
| Appliances | Washer, Refrigerator, Dryer, Window Coverings, Stove |
| Architectural Style | Bungalow |
| Basement Development | Unfinished |
| Basement Type | Partial (unfinished) |
| Constructed Date | 1928 |
| Heating Fuel | Natural Gas |
| Heating Type | Forced Air |
| Stories Total | 1 |
| Size Interior | 931 Ft2 |
| Type | House |
Parking
| Detached Garage | |
| Gravel | |
| Heated Garage | |
| Parking Space(s) | 5 |
Land
| Acreage | No |
| Landscape Features | Lawn, Garden Area |
| Size Frontage | 60 Ft |
| Size Irregular | 10800.00 |
| Size Total | 10800 Sqft |
| Size Total Text | 10800 Sqft |
Rooms
| Level | Type | Length | Width | Dimensions |
|---|---|---|---|---|
| Main Level | Sunroom | 10 ft ,10 in | 9 ft ,8 in | 10 ft ,10 in x 9 ft ,8 in |
| Main Level | Living Room | 15 ft ,10 in | 10 ft | 15 ft ,10 in x 10 ft |
| Main Level | Dining Room | 11 ft ,8 in | 11 ft ,4 in | 11 ft ,8 in x 11 ft ,4 in |
| Main Level | Kitchen | 17 ft ,4 in | 9 ft ,4 in | 17 ft ,4 in x 9 ft ,4 in |
| Main Level | Bedroom | 11 ft ,8 in | 10 ft ,7 in | 11 ft ,8 in x 10 ft ,7 in |
| Main Level | 4pc Bathroom | 8 ft ,2 in | 4 ft ,9 in | 8 ft ,2 in x 4 ft ,9 in |
| Main Level | Bedroom | 11 ft ,8 in | 8 ft ,4 in | 11 ft ,8 in x 8 ft ,4 in |
| Main Level | Bedroom | 13 ft | 8 ft ,5 in | 13 ft x 8 ft ,5 in |
| Main Level | Mud Room | 9 ft ,3 in | 3 ft ,7 in | 9 ft ,3 in x 3 ft ,7 in |
Contact Us
Contact us for more information

Jaceil Peakman
Salesperson
https://www.jaceilpeakman.ca/
#706-2010 11th Ave
Regina, Saskatchewan S4P 0J3










































