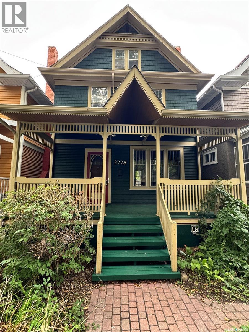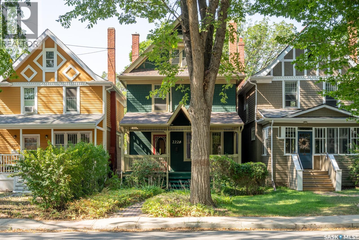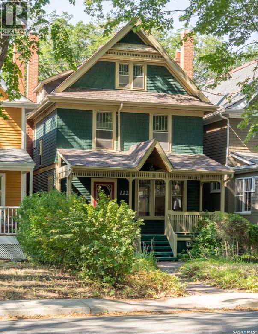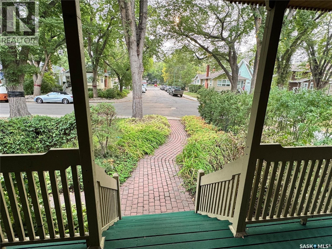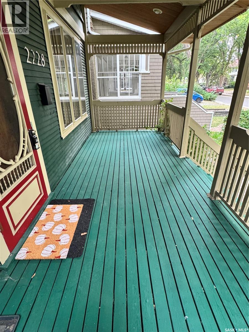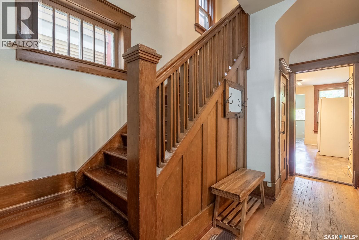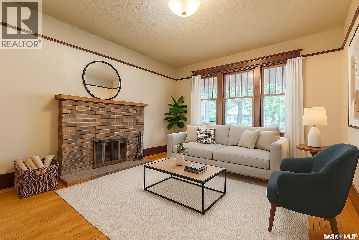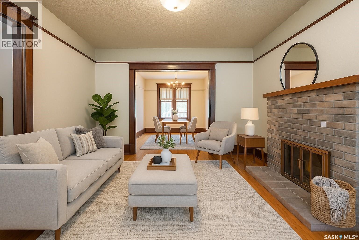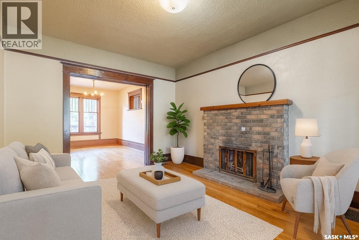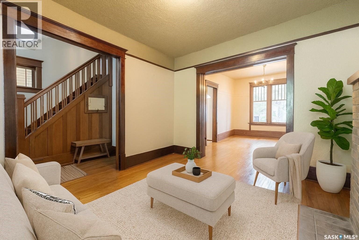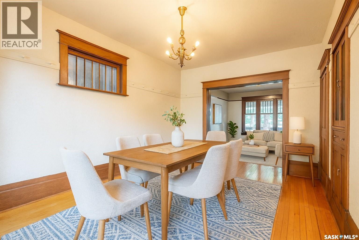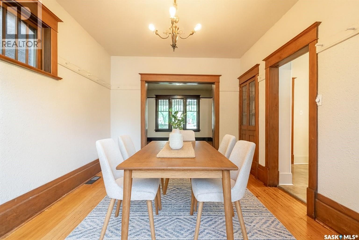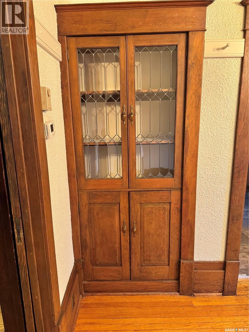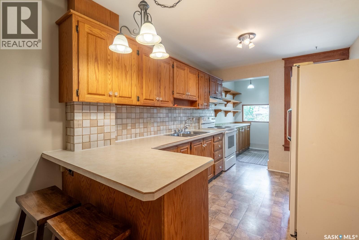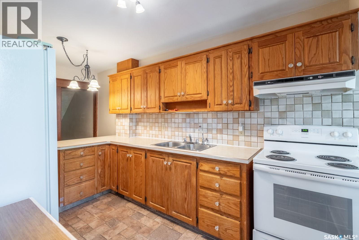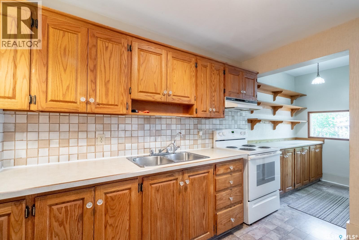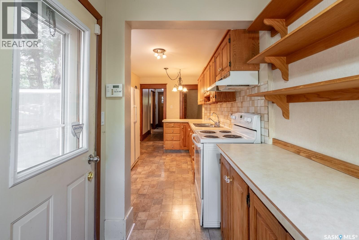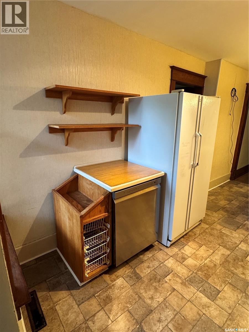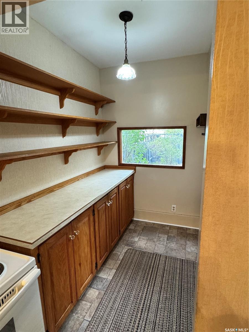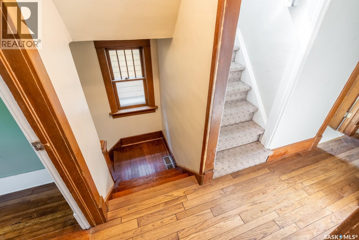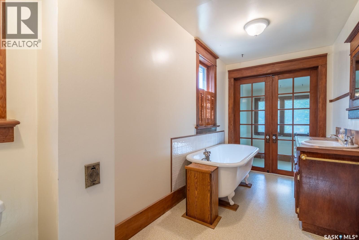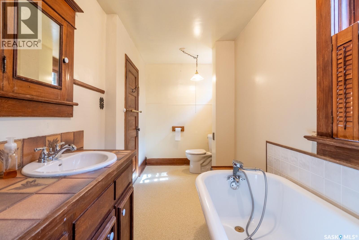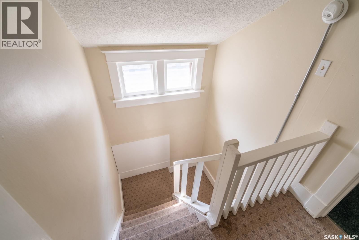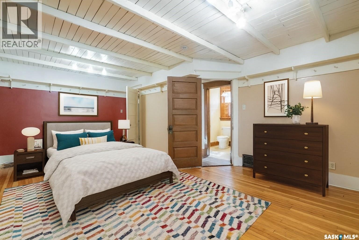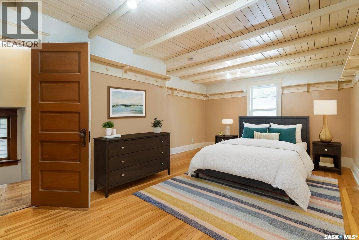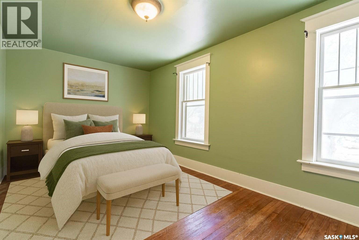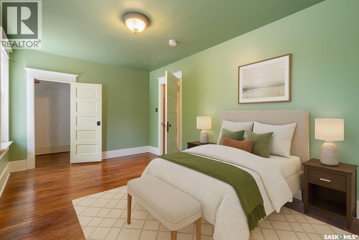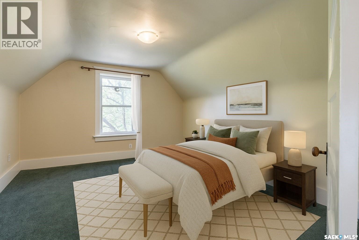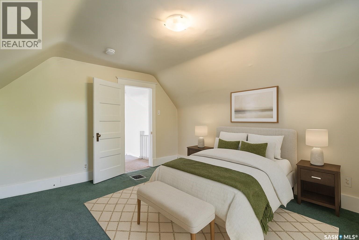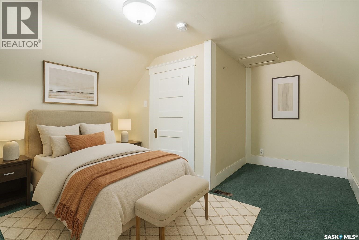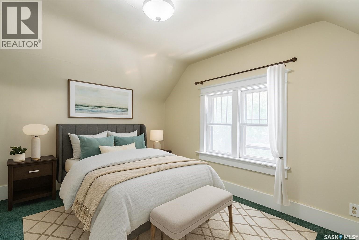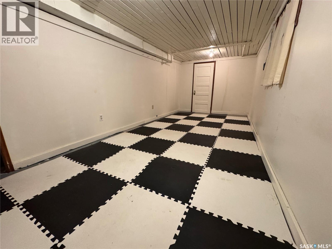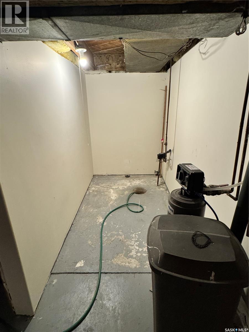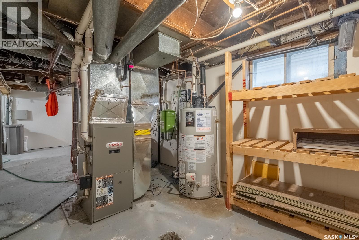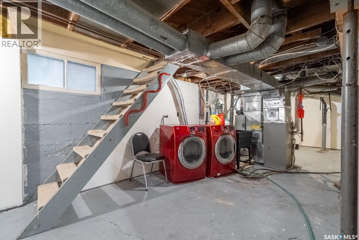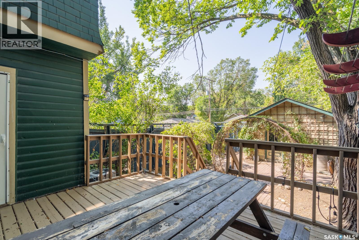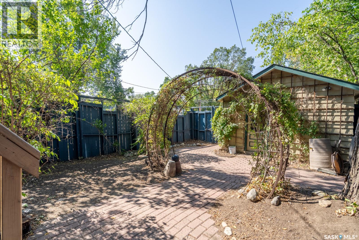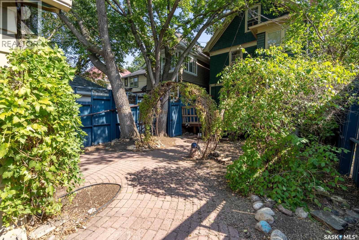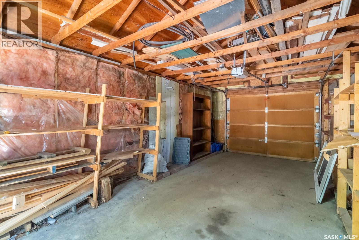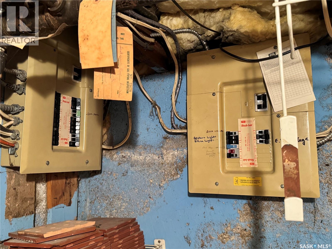2228 Montague Street Regina, Saskatchewan S4T 3K3
$349,900
Welcome to this charming and spacious 4 bedroom, 2½ story home located in the heart of Regina’s vibrant Cathedral area. Just two blocks from the school and a very short walk to the restaurants, bars, and eclectic shops of 13th Avenue, this home offers the perfect blend of community living and urban convenience. Inside, the home makes excellent use of its square footage with 9 foot main floor ceilings and large rooms throughout while maintaining the majority of its original solid wood character and timeless appeal. The inviting front porch and rear deck provide great street presence and outdoor living spaces. Recent updates include shingles, eave troughs with leaf guards, a high-efficient furnace, and water heater, AC, while the updated electrical panel adds further peace of mind. The structure appears to be very solid, and the basement offers both a large den and plenty of storage space. The home has had recent paint both inside and out. On the second floor, one of the oversized bedrooms was previously used as a studio, making it an ideal option for a home office, studio, Bonus room or exercise room—a versatile area that adds to the home’s functionality. The majority of the flooring is Original hardwood. Warm up around the wood burning Fireplace this winter. The expansive kitchen provides ample cabinets and a pantry room with door to back deck. Convenient for bringing in the groceries. Large bathroom has a stand alone claw foot tub and a second area for added storage or could act as a linen room or relaxation area. This Cathedral gem combines character, space, and updates in one desirable package and is available for immediate possession. (id:41462)
Open House
This property has open houses!
11:00 am
Ends at:1:00 pm
Cathedral Character home with 4 beds. Recent upgrades are High Efficient Furnace Shingles and Eaves. This home retains so much of the original Hardwood and trim. All rooms area a generous size. Great
Property Details
| MLS® Number | SK017129 |
| Property Type | Single Family |
| Neigbourhood | Cathedral RG |
| Features | Treed, Lane, Rectangular |
| Structure | Deck |
Building
| Bathroom Total | 1 |
| Bedrooms Total | 4 |
| Appliances | Washer, Refrigerator, Dishwasher, Dryer, Microwave, Alarm System, Garage Door Opener Remote(s), Stove |
| Architectural Style | 2 Level |
| Basement Development | Partially Finished |
| Basement Type | Full (partially Finished) |
| Constructed Date | 1913 |
| Cooling Type | Central Air Conditioning |
| Fire Protection | Alarm System |
| Fireplace Fuel | Wood |
| Fireplace Present | Yes |
| Fireplace Type | Conventional |
| Heating Fuel | Natural Gas |
| Heating Type | Forced Air |
| Stories Total | 3 |
| Size Interior | 1,638 Ft2 |
| Type | House |
Parking
| Detached Garage | |
| Gravel | |
| Parking Space(s) | 2 |
Land
| Acreage | No |
| Fence Type | Fence |
| Landscape Features | Lawn |
| Size Irregular | 3126.00 |
| Size Total | 3126 Sqft |
| Size Total Text | 3126 Sqft |
Rooms
| Level | Type | Length | Width | Dimensions |
|---|---|---|---|---|
| Second Level | Primary Bedroom | 20 ft | 20 ft x Measurements not available | |
| Second Level | Bedroom | 9 ft 6 x 15 ft 9 | ||
| Second Level | 3pc Bathroom | 21 ft | 21 ft x Measurements not available | |
| Third Level | Bedroom | 13 ft 5 x 11 ft 7 | ||
| Third Level | Bedroom | 9 ft | Measurements not available x 9 ft | |
| Basement | Den | 8 ft 5 x 18 ft 9 | ||
| Basement | Laundry Room | 1 ft | 1 ft | 1 ft x 1 ft |
| Main Level | Living Room | 11 ft 4 x 14 ft 1 | ||
| Main Level | Kitchen | 15 ft 2 x 8 ft 8 | ||
| Main Level | Dining Room | 15 ft 2 x 10 ft 6 |
Contact Us
Contact us for more information
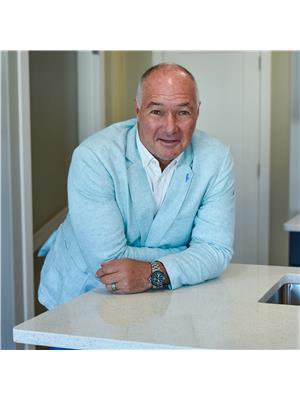
Dan (Daniel) Thibault
Salesperson
https://www.youtube.com/embed/yYgN9c-UGgw
https://teamtntsask.com/
4420 Albert Street
Regina, Saskatchewan S4S 6B4

Brendan Thibault
Salesperson
https://www.youtube.com/embed/yYgN9c-UGgw
https://teamtntsask.com/
https://www.facebook.com/team.tnt.sask
https://www.instagram.com/team.tnt.sask/
https://www.linkedin.com/in/brendanthibault/
4420 Albert Street
Regina, Saskatchewan S4S 6B4



