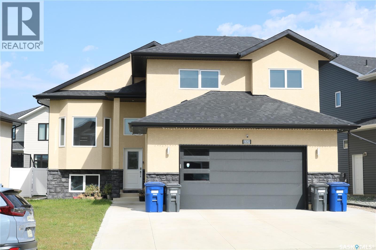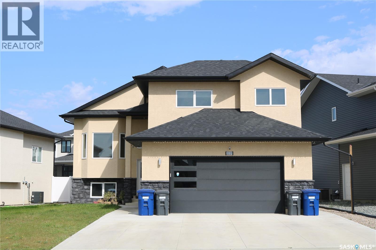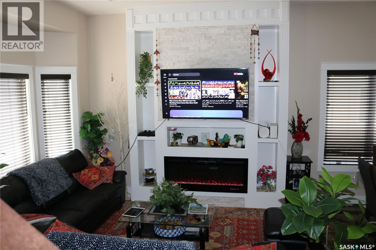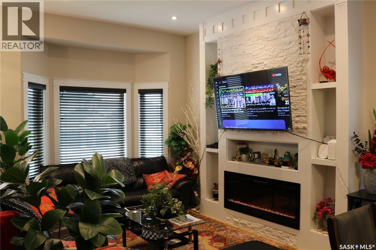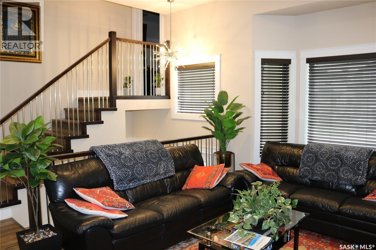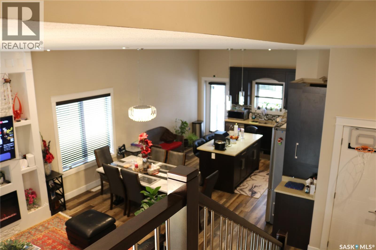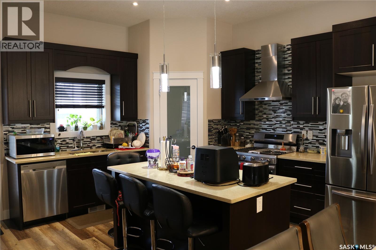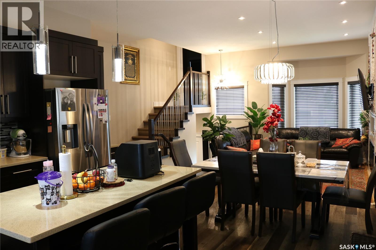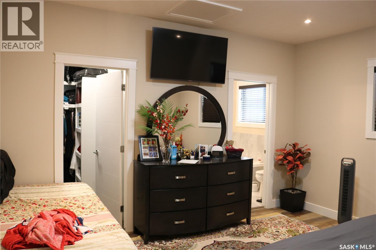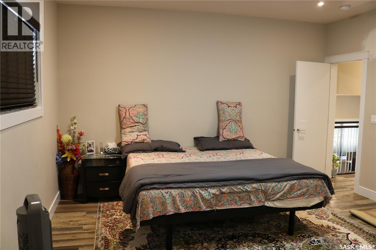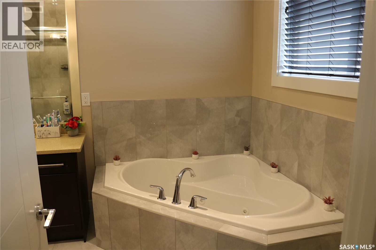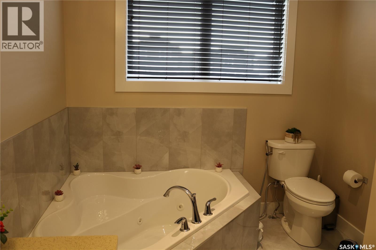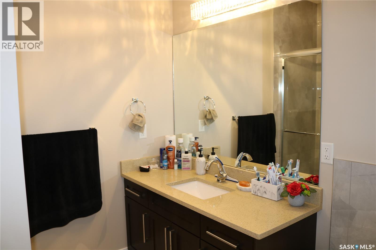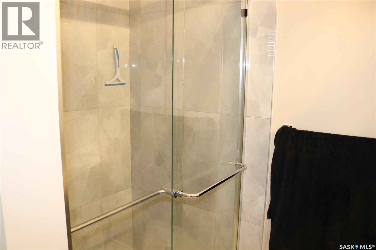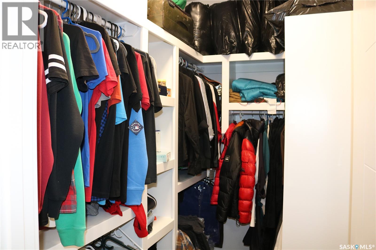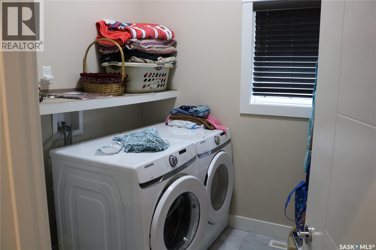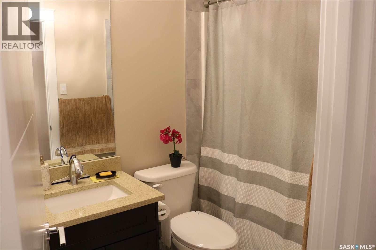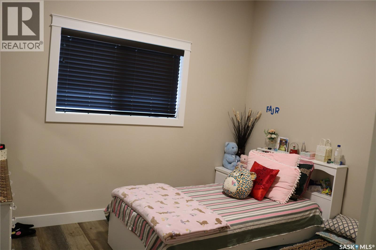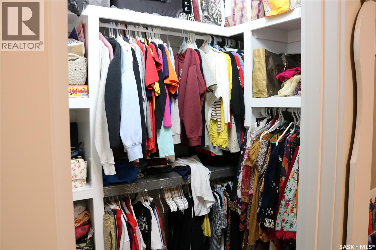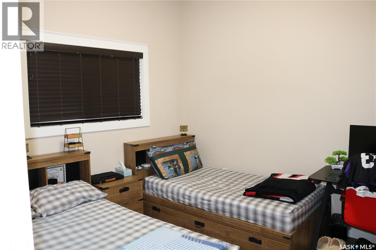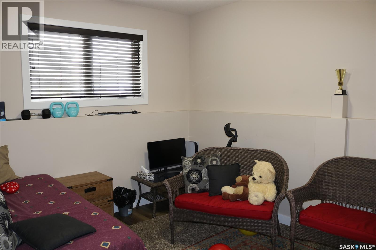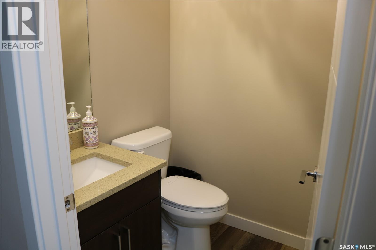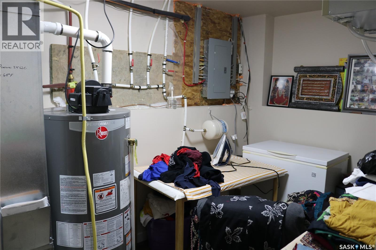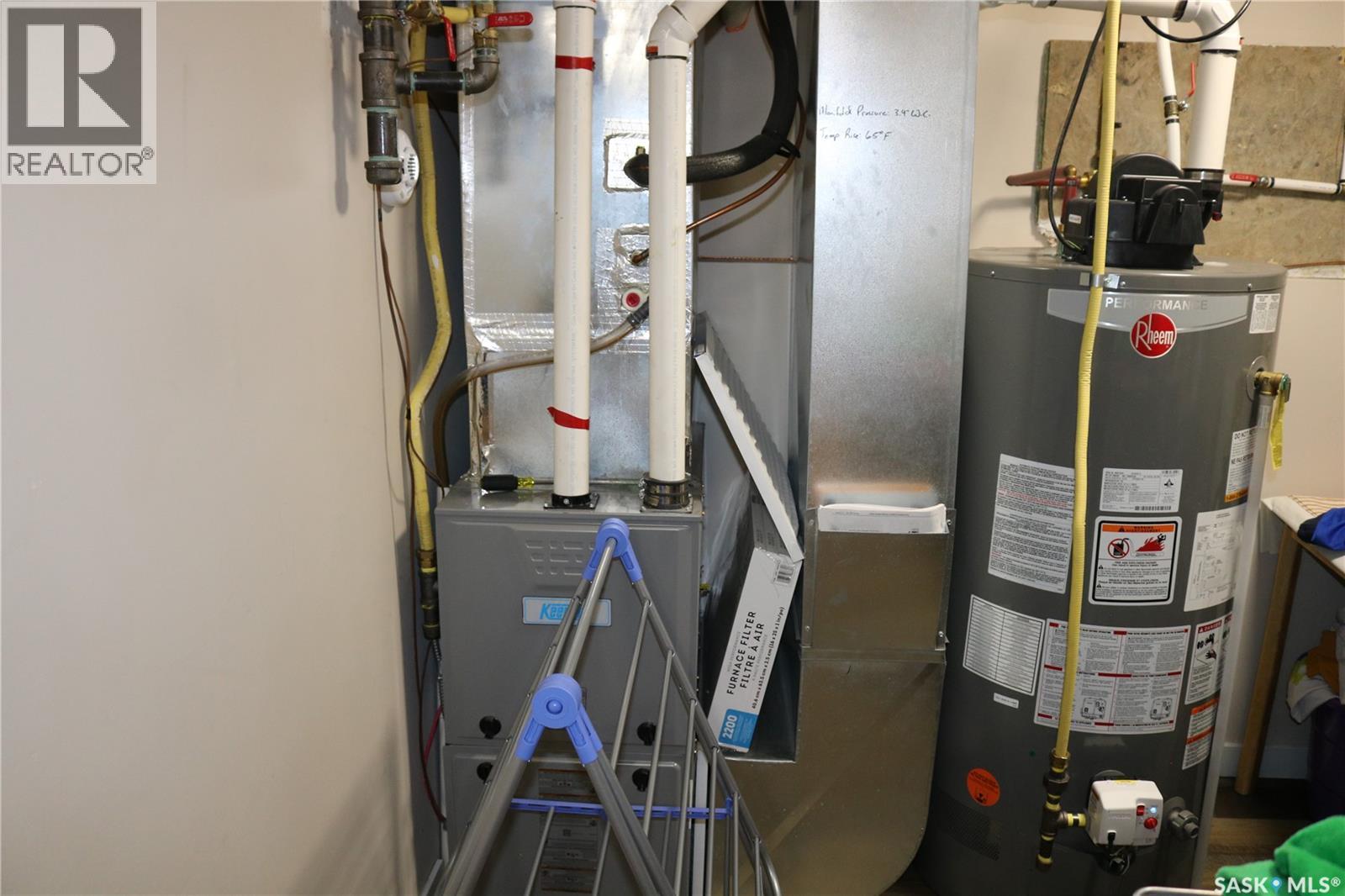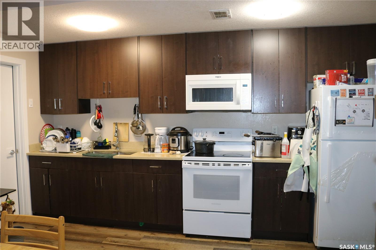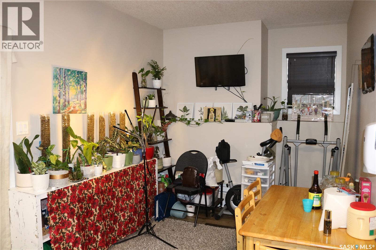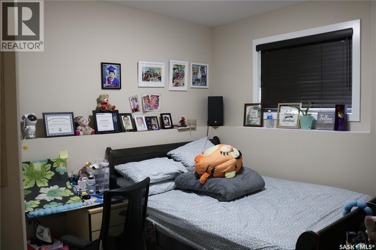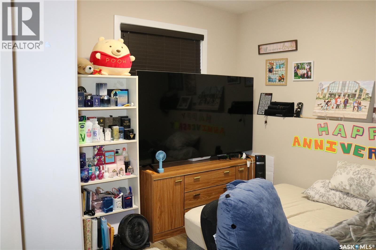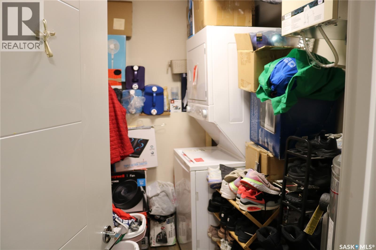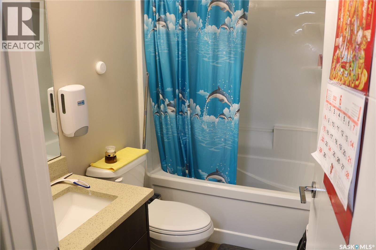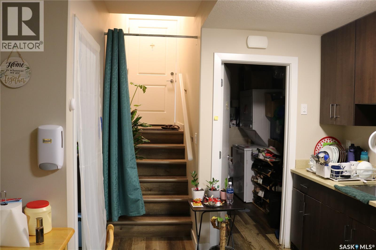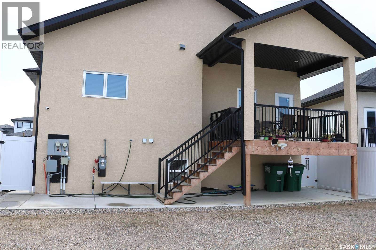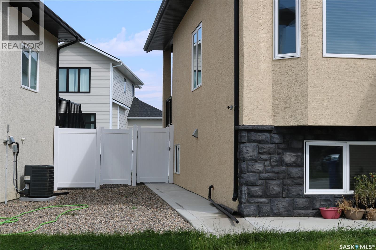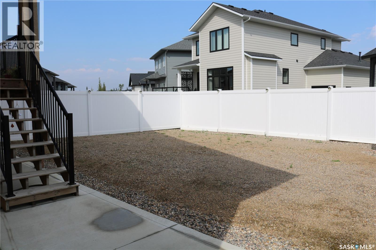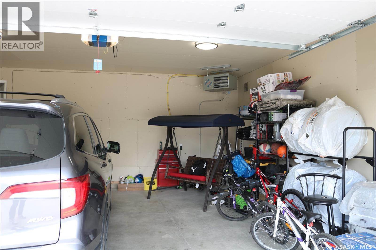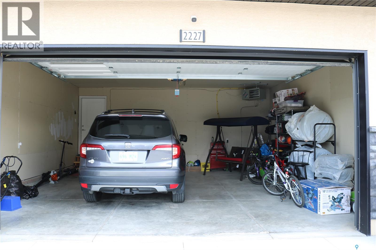2227 Rosewood Drive Saskatoon, Saskatchewan S7V 0R9
5 Bedroom
3 Bathroom
1,521 ft2
Bi-Level
Fireplace
Central Air Conditioning
Baseboard Heaters, Forced Air
Lawn
$870,000
Great opportunity on this large one owner custom built modified bilevel with legal 2 bedroom suite, located close to parks and schools! Features gas stove, large bedrooms, lower level family room with 2 piece bath, large primary suite complete with walkin closet, ensuite with separate tub and tile shower. Basement suite has lots of kitchen cabinets, good sized bedrooms and large windows. There is a covered deck, vinyl fence, 24'X24' garage is fully insulated and heated, and 4' of concrete around the perimeter of the house. (id:41462)
Property Details
| MLS® Number | SK018229 |
| Property Type | Single Family |
| Neigbourhood | Rosewood |
| Features | Irregular Lot Size, Double Width Or More Driveway, Sump Pump |
| Structure | Deck |
Building
| Bathroom Total | 3 |
| Bedrooms Total | 5 |
| Appliances | Washer, Refrigerator, Dishwasher, Dryer, Window Coverings, Garage Door Opener Remote(s), Stove |
| Architectural Style | Bi-level |
| Basement Development | Finished |
| Basement Type | Full (finished) |
| Constructed Date | 2021 |
| Cooling Type | Central Air Conditioning |
| Fireplace Fuel | Electric |
| Fireplace Present | Yes |
| Fireplace Type | Conventional |
| Heating Fuel | Natural Gas |
| Heating Type | Baseboard Heaters, Forced Air |
| Size Interior | 1,521 Ft2 |
| Type | House |
Parking
| Attached Garage | |
| Heated Garage | |
| Parking Space(s) | 4 |
Land
| Acreage | No |
| Fence Type | Fence |
| Landscape Features | Lawn |
| Size Irregular | 5485.00 |
| Size Total | 5485 Sqft |
| Size Total Text | 5485 Sqft |
Rooms
| Level | Type | Length | Width | Dimensions |
|---|---|---|---|---|
| Second Level | Primary Bedroom | 14'7 x 14'5 | ||
| Second Level | 4pc Ensuite Bath | Measurements not available | ||
| Basement | Family Room | 12'9 x 10'2 | ||
| Basement | 2pc Bathroom | Measurements not available | ||
| Basement | Other | Measurements not available | ||
| Basement | Kitchen | 12'10 x 9'3 | ||
| Basement | Living Room | 12'10 x 9' | ||
| Basement | Bedroom | 9'8 x 9'8 | ||
| Basement | Bedroom | 9' x 9'10 | ||
| Main Level | Living Room | 13' x 11' | ||
| Main Level | Dining Room | 9' x 13' | ||
| Main Level | Kitchen | 13' x 15' | ||
| Main Level | 4pc Bathroom | Measurements not available | ||
| Main Level | Bedroom | 11' x 11' | ||
| Main Level | Bedroom | 10' x 11'6 | ||
| Main Level | Laundry Room | 7' x 7'4 |
Contact Us
Contact us for more information
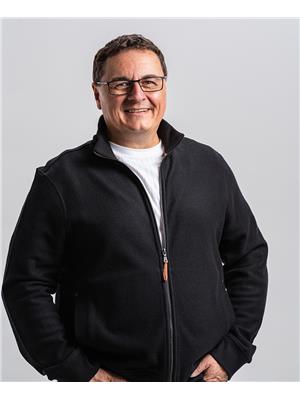
Darrin Sych
Associate Broker
https://www.darrinsych.com/
Boyes Group Realty Inc.
714 Duchess Street
Saskatoon, Saskatchewan S7K 0R3
714 Duchess Street
Saskatoon, Saskatchewan S7K 0R3



