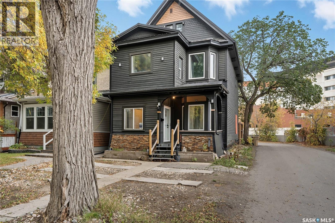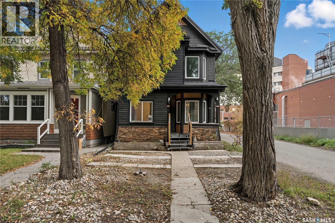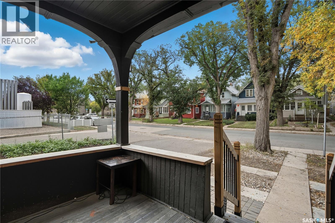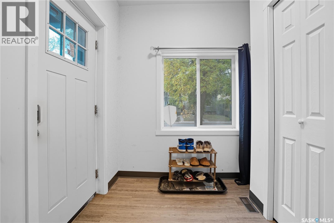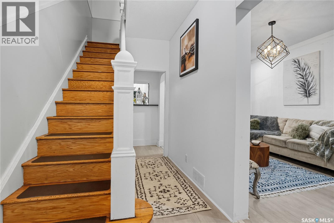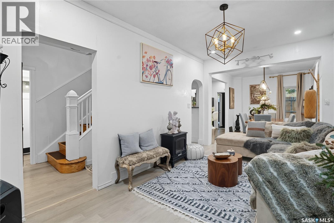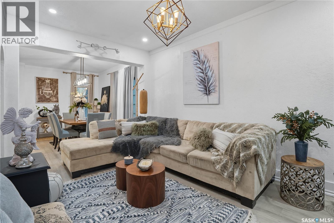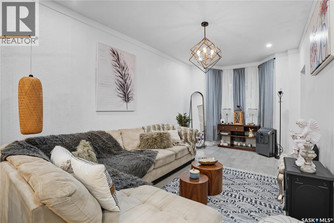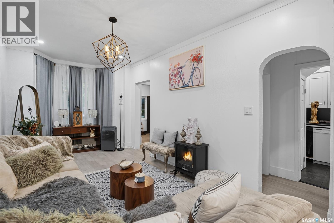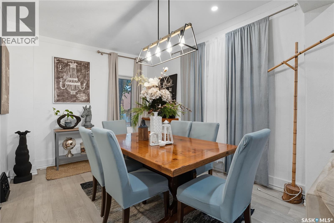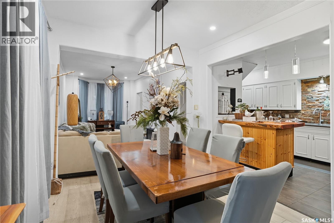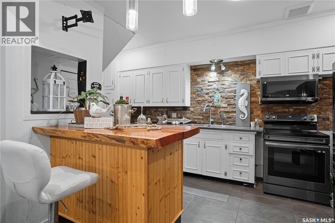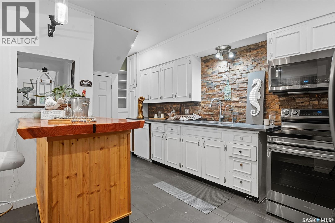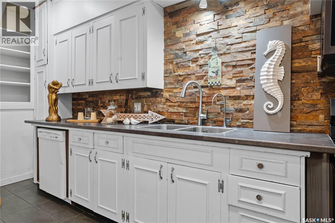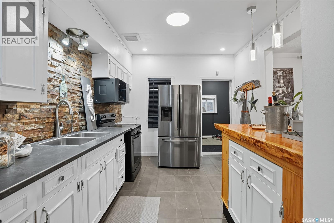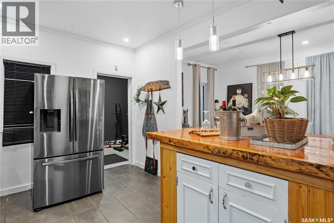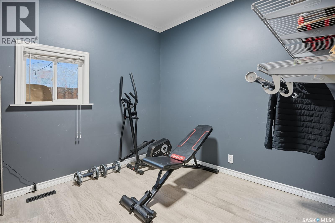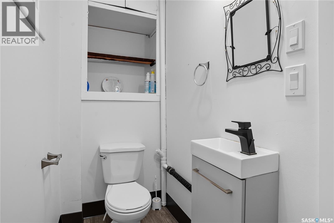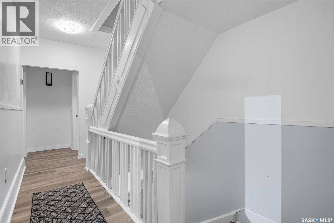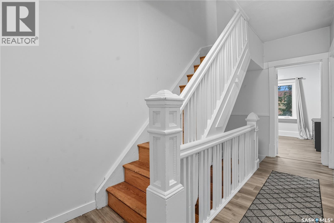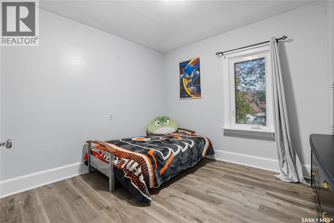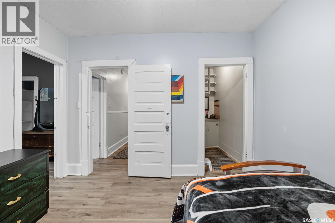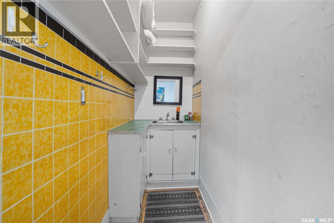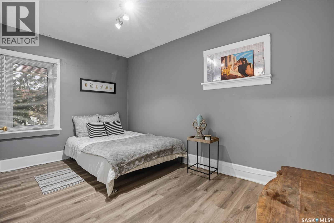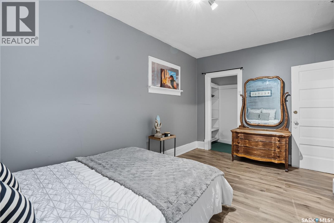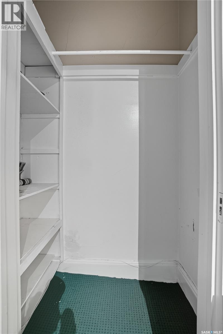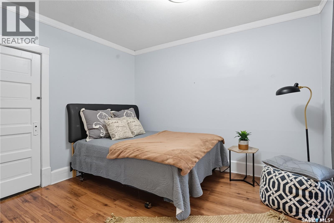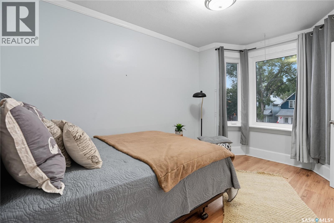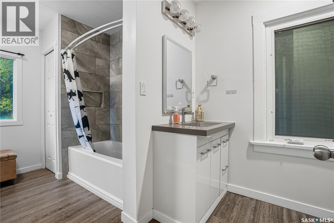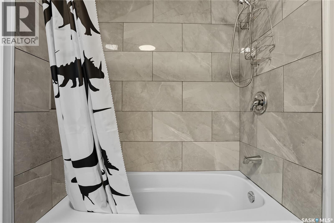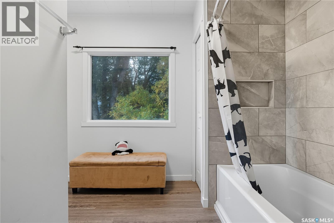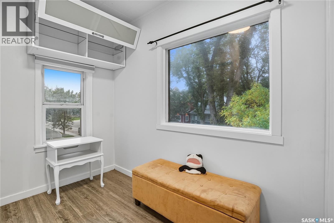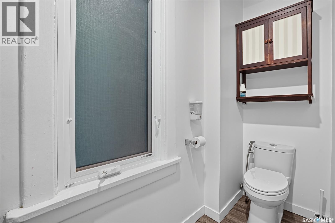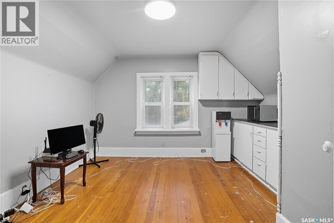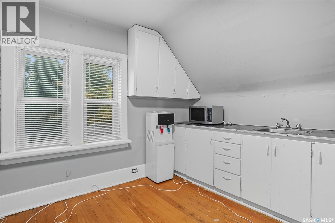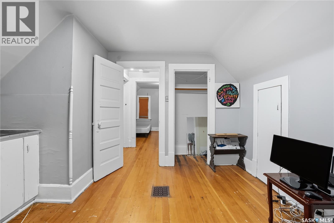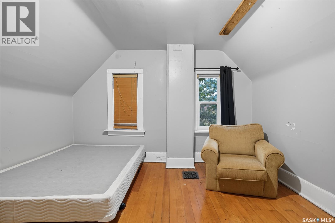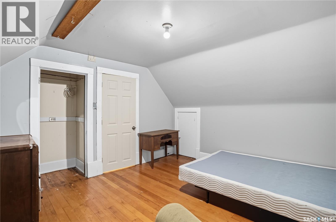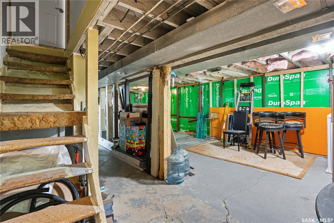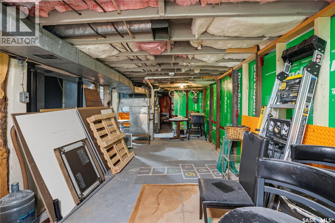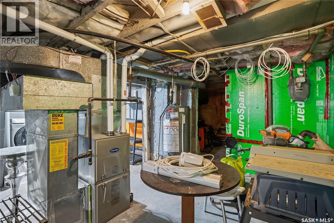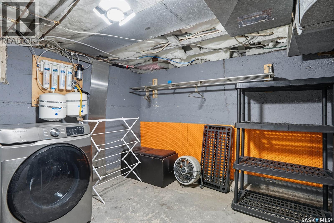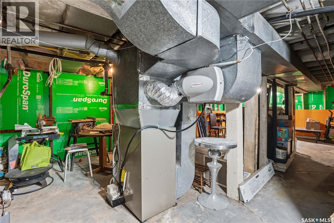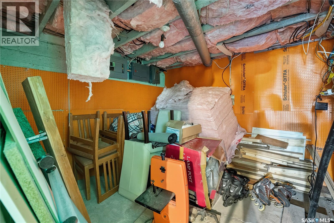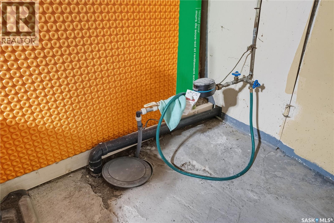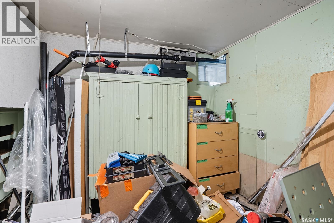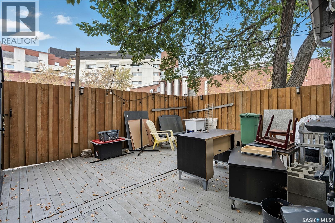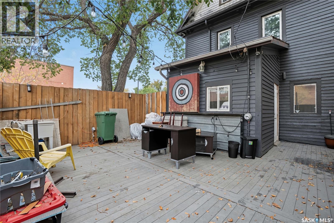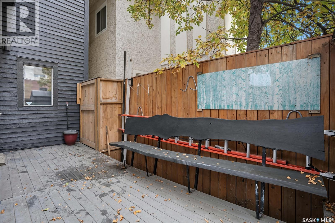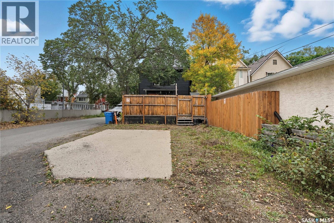2224 Toronto Street Regina, Saskatchewan S4P 1N5
$299,000
Welcome to 2224 Toronto Street, located in Regina’s historic Heritage Area, also known as the General Hospital district. This 1912 character home offers over 1,700 sq. ft. of living space with five bedrooms — three on the second floor and two on the third — making it an excellent option for families needing space and flexibility. The main and second floors feature new vinyl flooring with the original hardwood preserved underneath. Major updates have been completed, including a new high-efficiency furnace, freshly painted and redone exterior, durable metal roof, upgraded light fixtures throughout, and several replaced windows. Nearly all appliances are new, with the exception of the dishwasher. The home begins with a fully renovated front porch and added closet space, leading into a bright living room, a separate dining area, and a large kitchen with an epoxy-finished raw wood island offering eat-up seating. A convenient two-piece bathroom on the main floor has been completely renovated, while the second-floor bathroom is a brand-new, spacious four-piece featuring a soaker tub, modern vanity, and updated fixtures. A versatile back room, currently used as a gym, completes the main floor. Upstairs, three bedrooms are complemented by two additional bedrooms on the third floor, perfect for children, guests, or home offices. Outside, enjoy a private, fully fenced backyard deck and parking for up to four vehicles — a rare find this close to downtown and the hospital. With both bathrooms fully renovated, a new high-efficiency furnace, updated mechanicals, and thoughtful improvements throughout, all the right things have been done to this property. Blending historic charm with modern convenience, 2224 Toronto Street is move-in ready and built to last. (id:41462)
Property Details
| MLS® Number | SK018856 |
| Property Type | Single Family |
| Neigbourhood | General Hospital |
| Features | Sump Pump |
| Structure | Deck |
Building
| Bathroom Total | 2 |
| Bedrooms Total | 5 |
| Appliances | Washer, Refrigerator, Dishwasher, Dryer, Stove |
| Architectural Style | 2 Level |
| Basement Development | Unfinished |
| Basement Type | Full (unfinished) |
| Constructed Date | 1912 |
| Heating Fuel | Natural Gas |
| Heating Type | Forced Air |
| Stories Total | 3 |
| Size Interior | 1,781 Ft2 |
| Type | House |
Parking
| None | |
| Parking Space(s) | 4 |
Land
| Acreage | No |
| Fence Type | Partially Fenced |
| Size Irregular | 2990.00 |
| Size Total | 2990 Sqft |
| Size Total Text | 2990 Sqft |
Rooms
| Level | Type | Length | Width | Dimensions |
|---|---|---|---|---|
| Second Level | Bedroom | 10 ft ,3 in | 11 ft ,4 in | 10 ft ,3 in x 11 ft ,4 in |
| Second Level | Bedroom | 8 ft ,8 in | 14 ft | 8 ft ,8 in x 14 ft |
| Second Level | Bedroom | 9 ft ,7 in | 12 ft | 9 ft ,7 in x 12 ft |
| Second Level | 4pc Bathroom | Measurements not available | ||
| Third Level | Bedroom | 10 ft ,6 in | 11 ft ,11 in | 10 ft ,6 in x 11 ft ,11 in |
| Third Level | Bedroom | 8 ft ,2 in | 11 ft | 8 ft ,2 in x 11 ft |
| Main Level | Living Room | 9 ft ,9 in | 15 ft ,10 in | 9 ft ,9 in x 15 ft ,10 in |
| Main Level | Dining Room | 9 ft ,9 in | 12 ft ,7 in | 9 ft ,9 in x 12 ft ,7 in |
| Main Level | Kitchen | 4 ft ,1 in | 12 ft ,3 in | 4 ft ,1 in x 12 ft ,3 in |
| Main Level | Other | 8 ft ,10 in | 9 ft ,6 in | 8 ft ,10 in x 9 ft ,6 in |
| Main Level | 2pc Bathroom | Measurements not available | ||
| Main Level | Enclosed Porch | Measurements not available |
Contact Us
Contact us for more information
Mariel Harvey
Salesperson
#3 - 1118 Broad Street
Regina, Saskatchewan S4R 1X8



