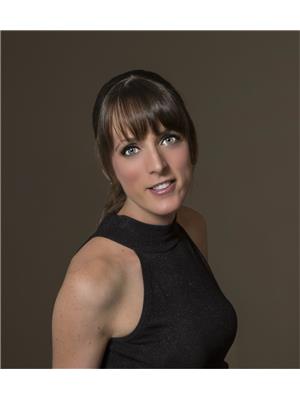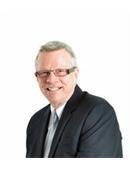2220 Mctavish Street Regina, Saskatchewan S4T 3X2
$224,900
Charming, two bedroom character bungalow in a great location, close to Les Sherman Park, and the Neil Balkwill Centre. Upon entry, you are greeted with a front sunroom with French doors leading to the living room/ dining room combo with hardwood flooring, fireplace. The kitchen has many upgrades including brand new modern tiled flooring, counters, sink, fixtures, plus newer craftsman style cabinet doors and hardware. The fridge, stove, built-in dishwasher, and microwave are all included. There are two bathrooms – an upgraded full bath of the main floor with fresh paint, and a newer half bath in the basement. The basement has been braced, a newer concrete floor, is framed, insulated to R24, has drywall and upgraded electrical plus upgraded plumbing including new water and sewer lines to the street. The basement also has 144 square feet of living space with heated floors. The fully fenced backyard includes a pergola, and with space to build a future garage. New shingles, soffits, eaves and fascia were completed this year. (id:41462)
Property Details
| MLS® Number | SK014453 |
| Property Type | Single Family |
| Neigbourhood | Cathedral RG |
| Features | Treed, Rectangular, Sump Pump |
Building
| Bathroom Total | 2 |
| Bedrooms Total | 2 |
| Appliances | Washer, Refrigerator, Dishwasher, Dryer, Window Coverings, Stove |
| Architectural Style | Bungalow |
| Basement Development | Finished |
| Basement Type | Full (finished) |
| Constructed Date | 1927 |
| Fireplace Fuel | Wood |
| Fireplace Present | Yes |
| Fireplace Type | Conventional |
| Heating Fuel | Natural Gas |
| Heating Type | Forced Air |
| Stories Total | 1 |
| Size Interior | 837 Ft2 |
| Type | House |
Parking
| None |
Land
| Acreage | No |
| Fence Type | Fence |
| Size Irregular | 3123.00 |
| Size Total | 3123 Sqft |
| Size Total Text | 3123 Sqft |
Rooms
| Level | Type | Length | Width | Dimensions |
|---|---|---|---|---|
| Basement | Other | x x x | ||
| Basement | 2pc Bathroom | Measurements not available | ||
| Main Level | Sunroom | 7 ft ,6 in | 12 ft ,9 in | 7 ft ,6 in x 12 ft ,9 in |
| Main Level | Living Room | 9 ft ,8 in | 22 ft | 9 ft ,8 in x 22 ft |
| Main Level | Kitchen | 10 ft | 10 ft ,2 in | 10 ft x 10 ft ,2 in |
| Main Level | Bedroom | 9 ft ,4 in | 9 ft ,2 in | 9 ft ,4 in x 9 ft ,2 in |
| Main Level | Bedroom | 9 ft ,4 in | 11 ft ,3 in | 9 ft ,4 in x 11 ft ,3 in |
| Main Level | 4pc Bathroom | x x x |
Contact Us
Contact us for more information

Melanie Robertson
Salesperson
1362 Lorne Street
Regina, Saskatchewan S4R 2K1
(306) 779-3000
(306) 779-3001
www.realtyexecutivesdiversified.com/

Philip Robertson
Associate Broker
https://www.philrobertson.com/
1362 Lorne Street
Regina, Saskatchewan S4R 2K1
(306) 779-3000
(306) 779-3001
www.realtyexecutivesdiversified.com/



















