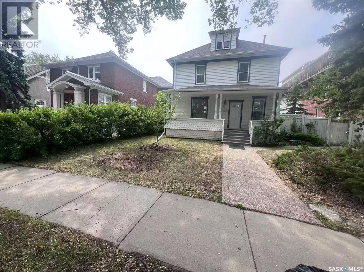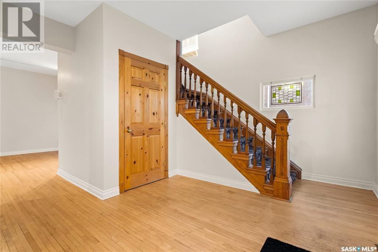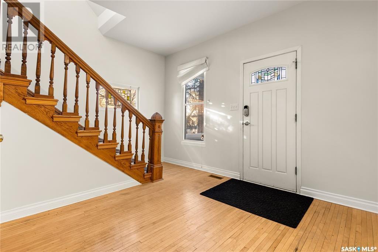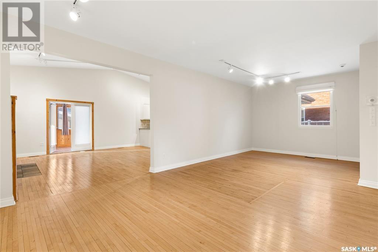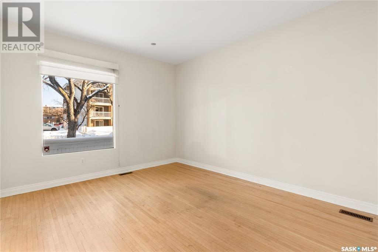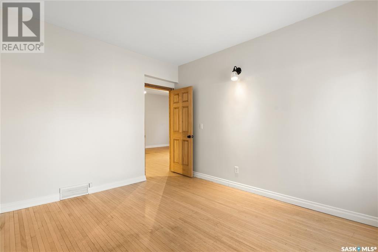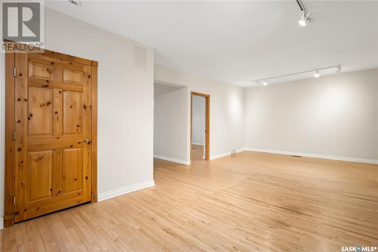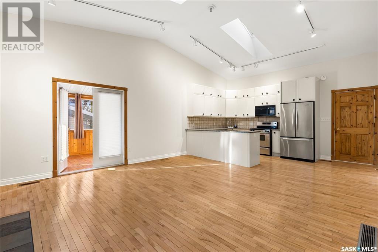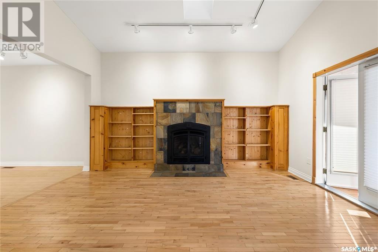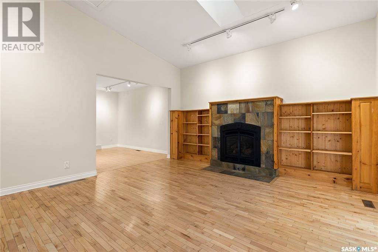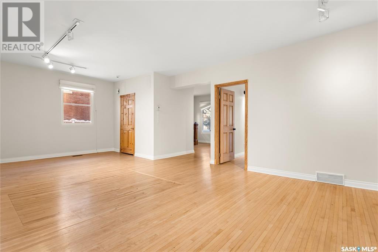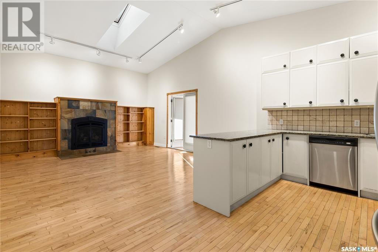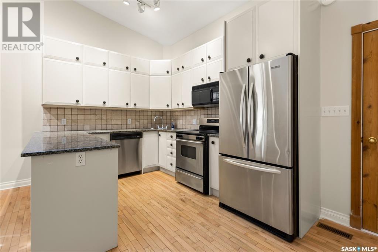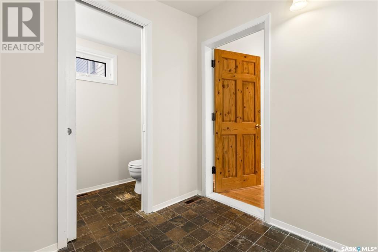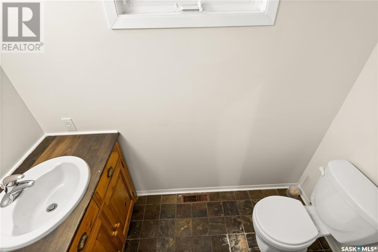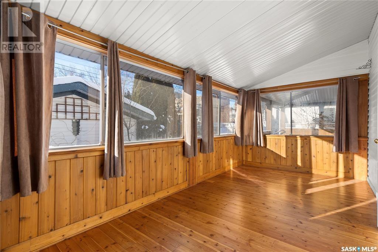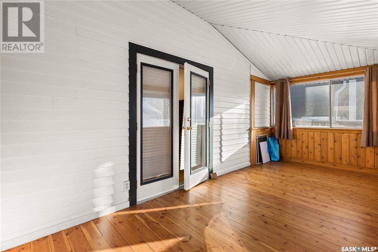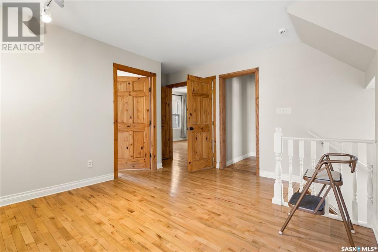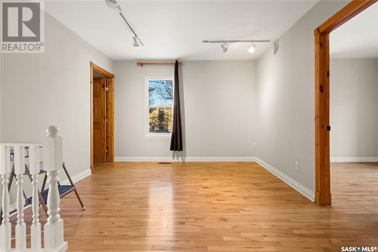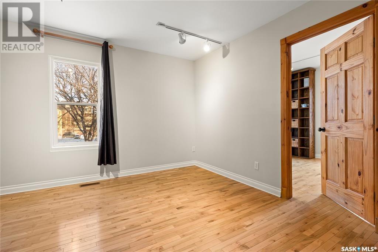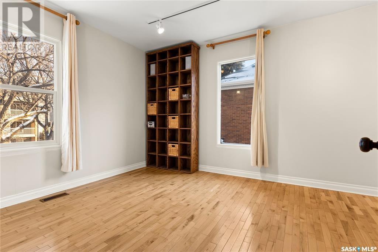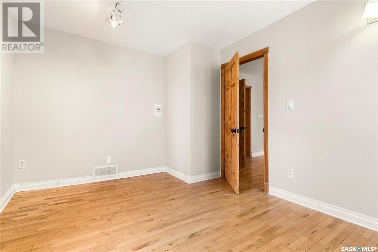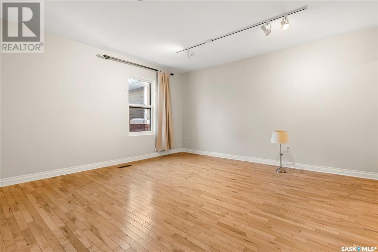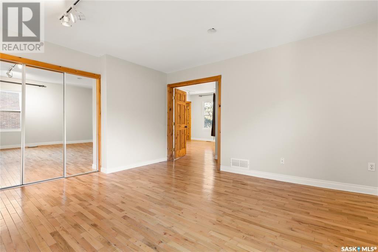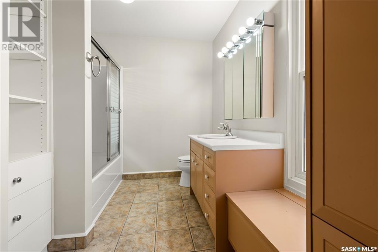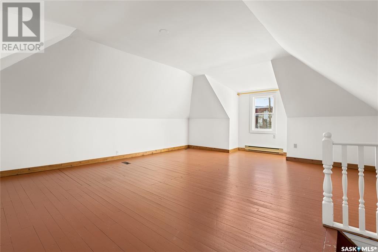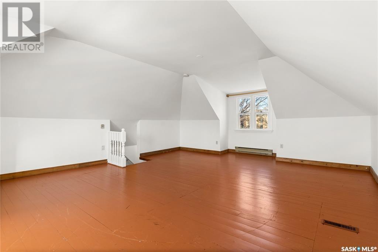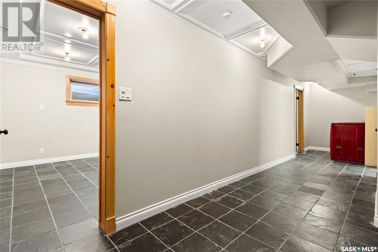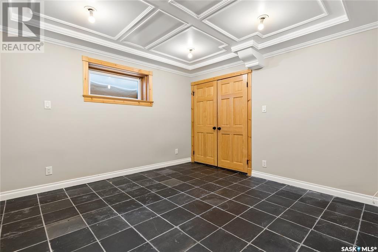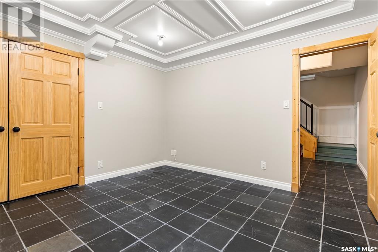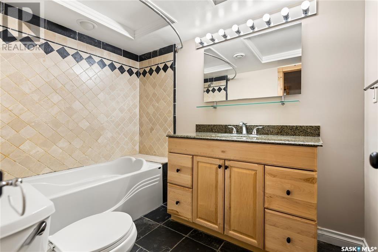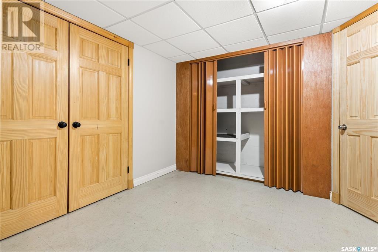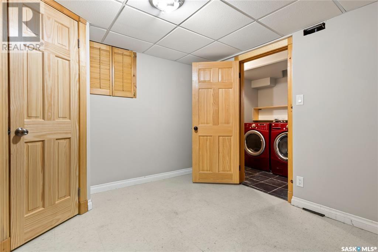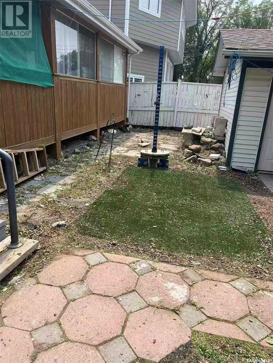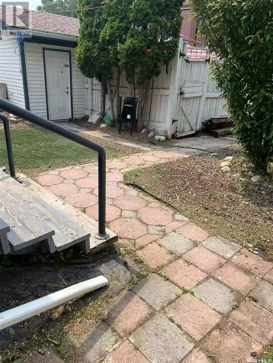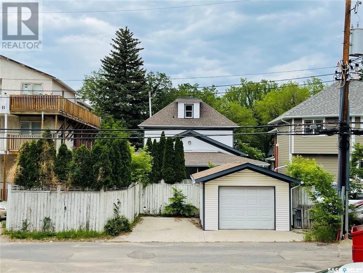2220 Lorne Street Regina, Saskatchewan S4P 2M7
$499,000
Nestled in a highly desirable transition area just blocks from downtown Regina and scenic Wascana Park, this exquisitely maintained character home offers a rare blend of historic charm and modern functionality. Originally built in the early 20th century and carefully relocated to its current site in 1987, this property sits on a spacious (50' x 125') lot and is uniquely zoned for both commercial and residential use—perfect for entrepreneurs, professionals, or investors seeking a live-work space or conversion potential. This property presents incredible live-work potential with its professionally finished commercial-grade basement featuring 9+ ft ceilings and reinforced structural support - ideal for offices, studios, or rental income. The main floor impresses with 10+ ft ceilings, gorgeous hardwood and slate flooring, a gourmet kitchen with granite counters and stainless appliances, cozy gas fireplace with built-in bookshelves, 2.5 modern baths, and a delightful three-season sunroom leading to an elevated 15-foot veranda overlooking lush, private grounds. Recent upgrades include two high-efficiency furnaces, central A/C, updated plumbing/electrical, central vacuum, underground utilities, and a 2011 roof. The outdoor oasis features mature landscaping,heritage stonework, plus a detached oversized garage and expandable parking. With its unbeatable location near downtown amenities and Wascana Park, commercial zoning flexibility, and meticulous updates throughout, this exceptional property offers endless possibilities as a luxurious residence, creative workspace, or investment opportunity - all while preserving a cherished piece of Regina's architectural history. (id:41462)
Property Details
| MLS® Number | SK010757 |
| Property Type | Single Family |
| Neigbourhood | Transition Area |
| Features | Treed, Rectangular |
| Structure | Deck, Patio(s) |
Building
| Bathroom Total | 3 |
| Bedrooms Total | 4 |
| Appliances | Washer, Refrigerator, Dishwasher, Dryer, Microwave, Alarm System, Window Coverings, Garage Door Opener Remote(s), Central Vacuum - Roughed In, Stove |
| Architectural Style | 2 Level |
| Basement Development | Finished |
| Basement Type | Full (finished) |
| Constructed Date | 1908 |
| Cooling Type | Central Air Conditioning |
| Fire Protection | Alarm System |
| Fireplace Fuel | Gas |
| Fireplace Present | Yes |
| Fireplace Type | Conventional |
| Heating Fuel | Natural Gas |
| Stories Total | 2 |
| Size Interior | 2,332 Ft2 |
| Type | House |
Parking
| Detached Garage | |
| Covered | |
| Parking Pad | |
| Parking Space(s) | 2 |
Land
| Acreage | No |
| Fence Type | Fence |
| Landscape Features | Lawn |
| Size Irregular | 6242.00 |
| Size Total | 6242 Sqft |
| Size Total Text | 6242 Sqft |
Rooms
| Level | Type | Length | Width | Dimensions |
|---|---|---|---|---|
| Second Level | Bedroom | 16 ft ,5 in | 13 ft ,5 in | 16 ft ,5 in x 13 ft ,5 in |
| Second Level | Bedroom | 21 ft ,6 in | 13 ft ,5 in | 21 ft ,6 in x 13 ft ,5 in |
| Second Level | 4pc Bathroom | Measurements not available | ||
| Third Level | Loft | 19 ft ,8 in | 18 ft ,1 in | 19 ft ,8 in x 18 ft ,1 in |
| Basement | Bedroom | 11 ft ,5 in | 11 ft ,1 in | 11 ft ,5 in x 11 ft ,1 in |
| Basement | Bedroom | 9 ft ,2 in | 9 ft ,1 in | 9 ft ,2 in x 9 ft ,1 in |
| Basement | 4pc Bathroom | Measurements not available | ||
| Main Level | Living Room | 17 ft ,2 in | 24 ft ,8 in | 17 ft ,2 in x 24 ft ,8 in |
| Main Level | Kitchen | 15 ft ,1 in | 12 ft | 15 ft ,1 in x 12 ft |
| Main Level | Dining Room | 14 ft ,8 in | 11 ft ,9 in | 14 ft ,8 in x 11 ft ,9 in |
| Main Level | Den | 9 ft ,2 in | 9 ft ,1 in | 9 ft ,2 in x 9 ft ,1 in |
| Main Level | 2pc Bathroom | Measurements not available |
Contact Us
Contact us for more information

Jo Zhou Li
Salesperson
2350 - 2nd Avenue
Regina, Saskatchewan S4R 1A6



