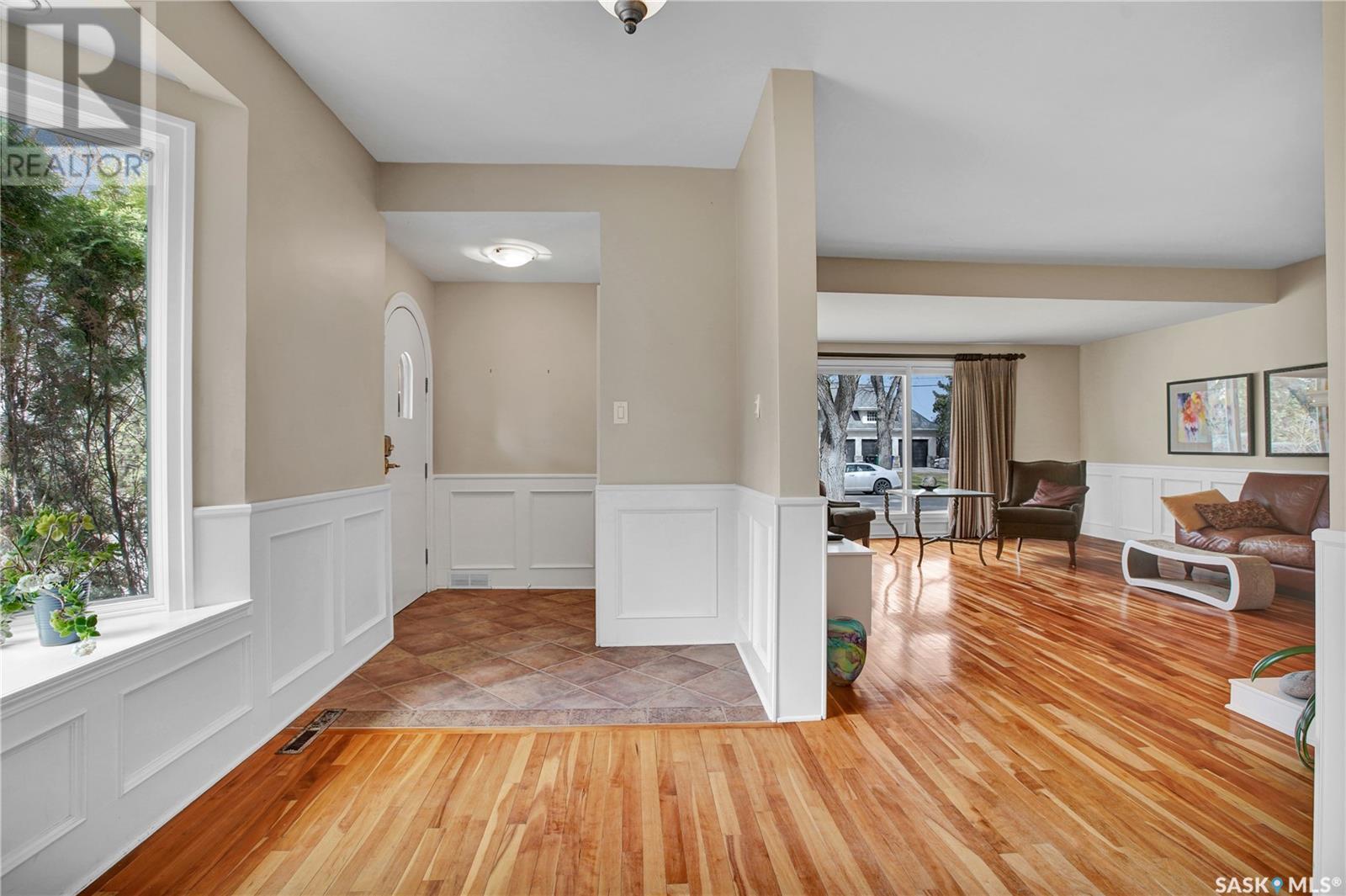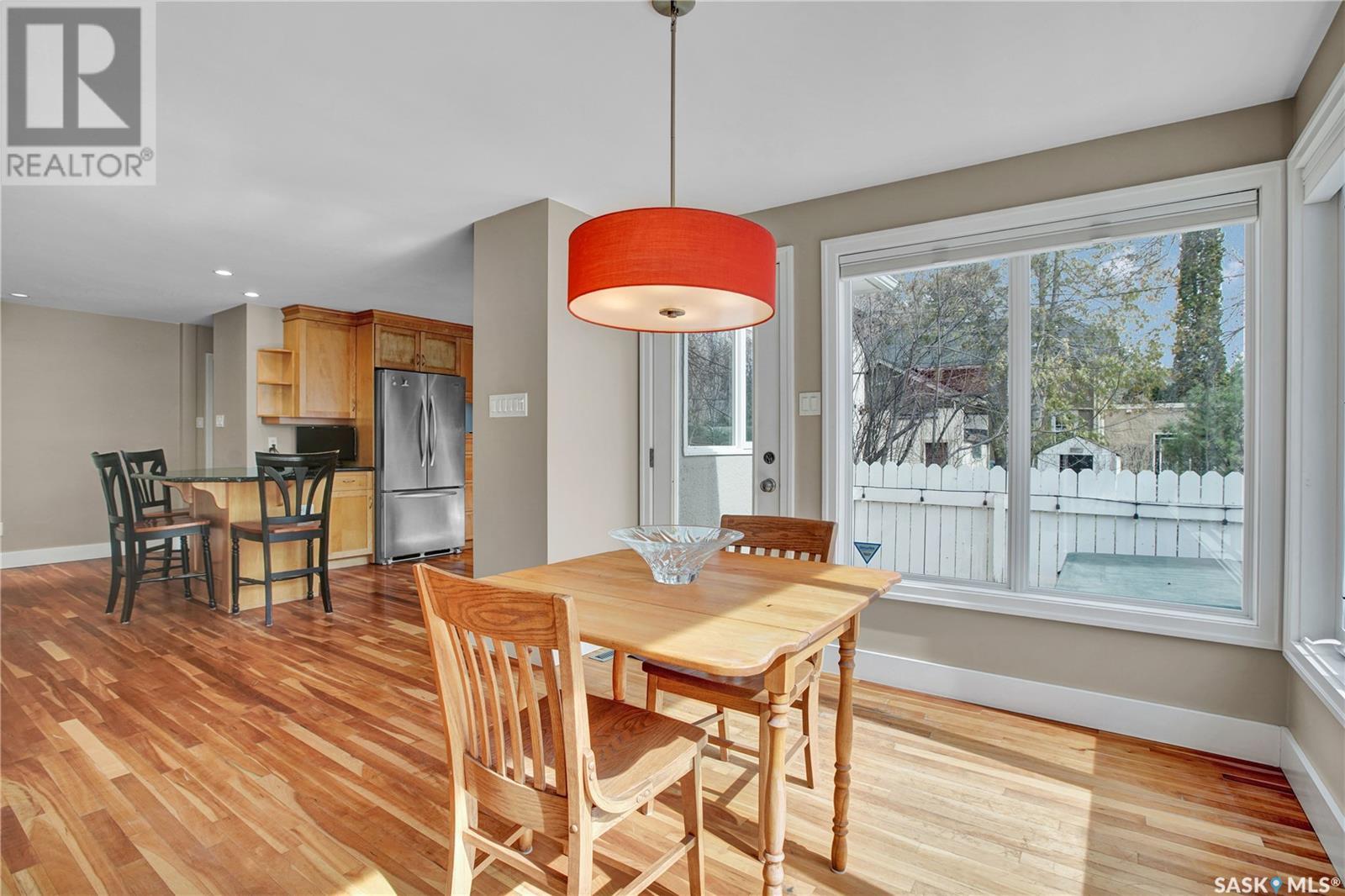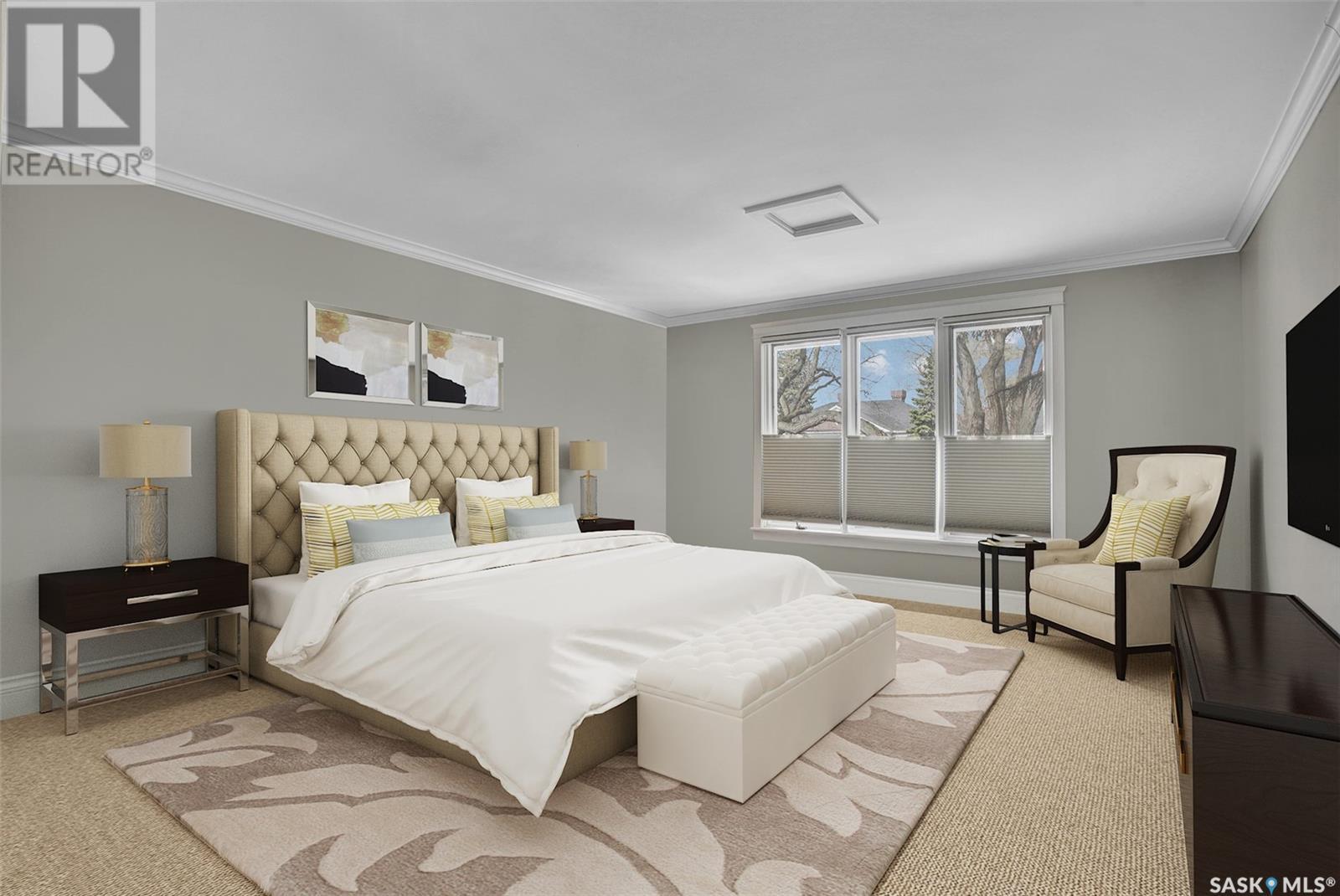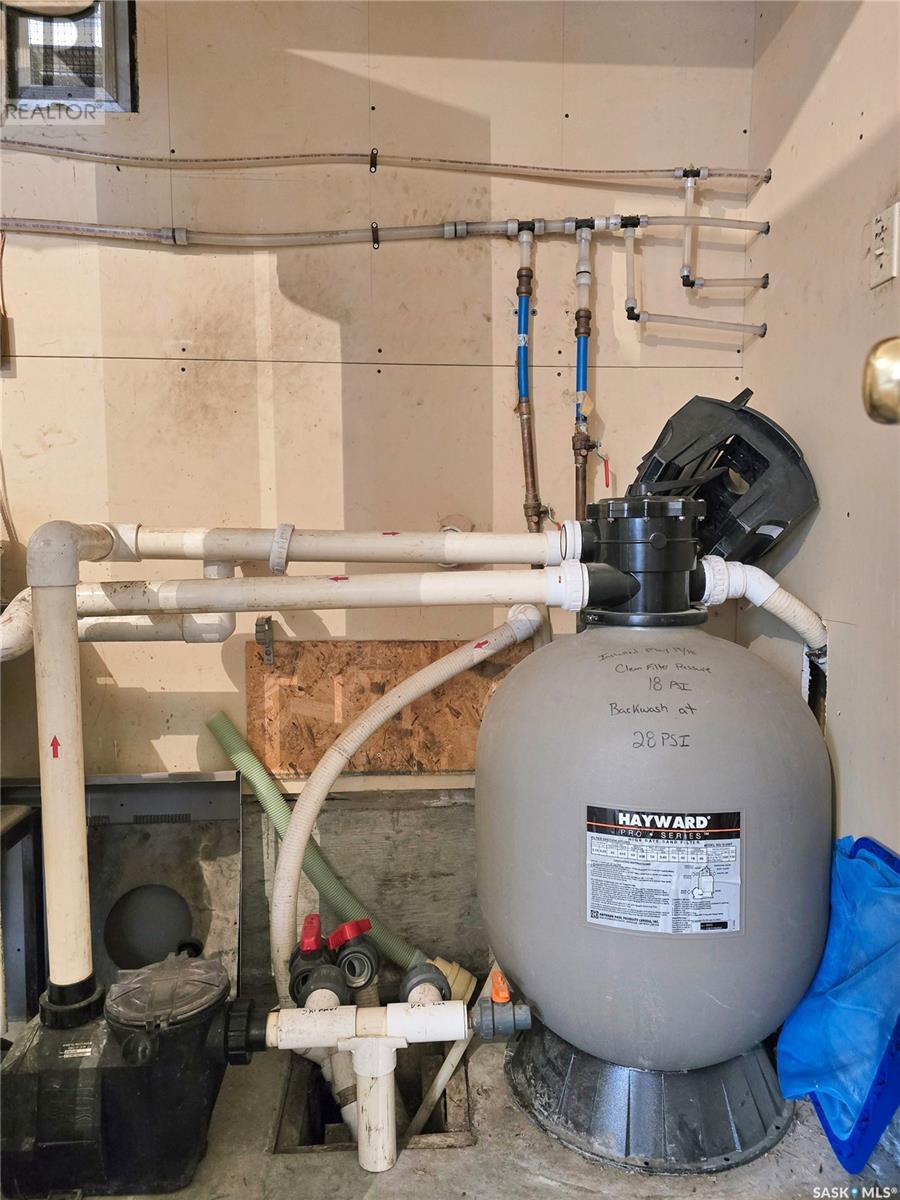222 Saskatchewan Crescent W Saskatoon, Saskatchewan S7M 0A4
$1,435,000
Nestled in one of Saskatoon’s most desired locations, this beautifully preserved 2.5-storey home blends timeless charm with thoughtful updates. Built in 1936 and lovingly maintained, this 2,852 sq. ft. residence offers space, character, and one-of-a-kind features—just steps from the river and beside a large park. Inside, you’ll find 4 bedrooms plus a den, 4 bathrooms and an additional bathroom in the pool house. The main floor boasts a sun-filled family room with a cozy gas fireplace, a bright open-concept kitchen with breakfast dining overlooking your private backyard oasis, a 2-piece bathroom just off the attached garage and a formal dining room perfect for entertaining. The second-floor features a modern 3-piece bathroom, primary suite with renovated 5-piece ensuite and generous closet space, a den that can easily function as a fifth bedroom and a spacious guest bedroom with its own sitting area. The top-floor flex space is ideal for an art studio, playroom, or home office, complete with skylight and ample storage. Downstairs, the finished basement includes two more bedrooms, an updated bathroom, a rec room, and a dedicated workshop. Outdoor living shines with an in ground pool, hot tub, and a completely private yard in the summer. There’s an oversized single detached garage with a bathroom—ideal for rinsing off after a swim. This is your rare opportunity to own a piece of Nutana’s legacy in a setting that’s as iconic as the home itself. (id:41462)
Property Details
| MLS® Number | SK004404 |
| Property Type | Single Family |
| Neigbourhood | Nutana |
| Features | Treed, Rectangular |
| Pool Type | Pool |
| Structure | Deck, Patio(s) |
Building
| Bathroom Total | 5 |
| Bedrooms Total | 4 |
| Appliances | Washer, Refrigerator, Dishwasher, Dryer, Alarm System, Window Coverings, Garage Door Opener Remote(s), Central Vacuum - Roughed In, Stove |
| Architectural Style | 2 Level |
| Basement Development | Finished |
| Basement Type | Full (finished) |
| Constructed Date | 1936 |
| Cooling Type | Central Air Conditioning |
| Fire Protection | Alarm System |
| Fireplace Fuel | Gas |
| Fireplace Present | Yes |
| Fireplace Type | Conventional |
| Heating Fuel | Natural Gas |
| Heating Type | Forced Air |
| Stories Total | 3 |
| Size Interior | 2,852 Ft2 |
| Type | House |
Parking
| Attached Garage | |
| Detached Garage | |
| Heated Garage | |
| Parking Space(s) | 3 |
Land
| Acreage | No |
| Fence Type | Fence |
| Landscape Features | Lawn, Underground Sprinkler |
| Size Frontage | 54 Ft |
| Size Irregular | 6750.00 |
| Size Total | 6750 Sqft |
| Size Total Text | 6750 Sqft |
Rooms
| Level | Type | Length | Width | Dimensions |
|---|---|---|---|---|
| Second Level | Primary Bedroom | 12 ft ,11 in | 25 ft ,3 in | 12 ft ,11 in x 25 ft ,3 in |
| Second Level | Bedroom | 22 ft | 15 ft | 22 ft x 15 ft |
| Second Level | Den | 10 ft ,5 in | 13 ft ,1 in | 10 ft ,5 in x 13 ft ,1 in |
| Second Level | 5pc Ensuite Bath | 10 ft | 9 ft | 10 ft x 9 ft |
| Third Level | Bonus Room | 17 ft ,5 in | 9 ft ,11 in | 17 ft ,5 in x 9 ft ,11 in |
| Basement | Workshop | 23 ft ,11 in | 13 ft ,1 in | 23 ft ,11 in x 13 ft ,1 in |
| Basement | Bedroom | 9 ft ,6 in | 13 ft ,7 in | 9 ft ,6 in x 13 ft ,7 in |
| Basement | Bedroom | 10 ft ,5 in | 12 ft ,5 in | 10 ft ,5 in x 12 ft ,5 in |
| Basement | Other | 27 ft ,9 in | 24 ft ,6 in | 27 ft ,9 in x 24 ft ,6 in |
| Basement | Other | 16 ft ,6 in | 12 ft ,10 in | 16 ft ,6 in x 12 ft ,10 in |
| Basement | 4pc Bathroom | 9'9 x 10'11 | ||
| Main Level | Foyer | 6 ft ,11 in | 16 ft ,5 in | 6 ft ,11 in x 16 ft ,5 in |
| Main Level | Living Room | 23 ft ,11 in | 24 ft ,6 in | 23 ft ,11 in x 24 ft ,6 in |
| Main Level | Kitchen | 24 ft ,5 in | 18 ft ,9 in | 24 ft ,5 in x 18 ft ,9 in |
| Main Level | Dining Room | 10 ft ,5 in | 16 ft | 10 ft ,5 in x 16 ft |
| Main Level | Dining Nook | 15 ft ,4 in | 10 ft | 15 ft ,4 in x 10 ft |
| Main Level | 2pc Bathroom | 6 ft ,11 in | 5 ft ,5 in | 6 ft ,11 in x 5 ft ,5 in |
| Main Level | 3pc Bathroom | Measurements not available |
Contact Us
Contact us for more information

Randi Heisler
Salesperson
714 Duchess Street
Saskatoon, Saskatchewan S7K 0R3

Jordan Boyes
Broker
https://www.boyesgroup.com/
714 Duchess Street
Saskatoon, Saskatchewan S7K 0R3




















































