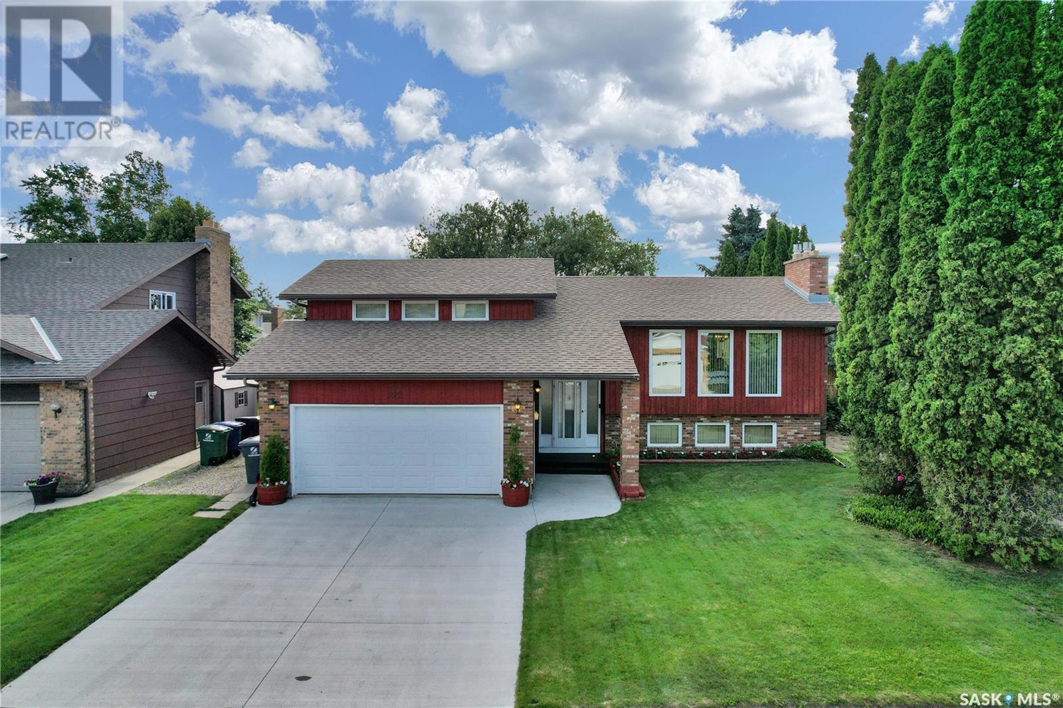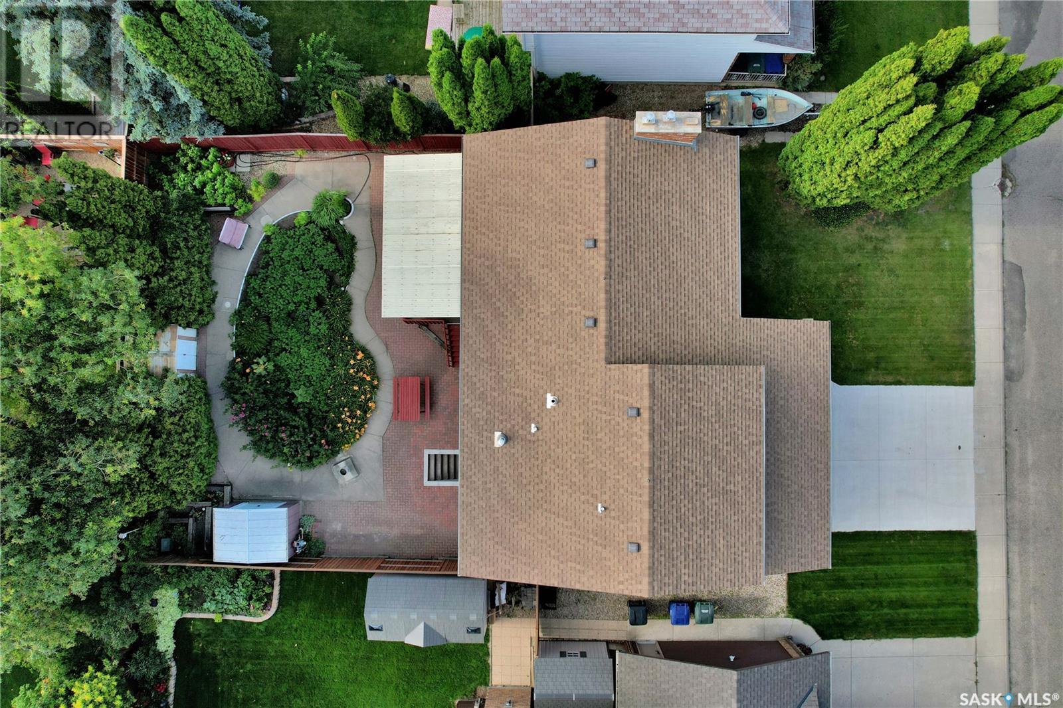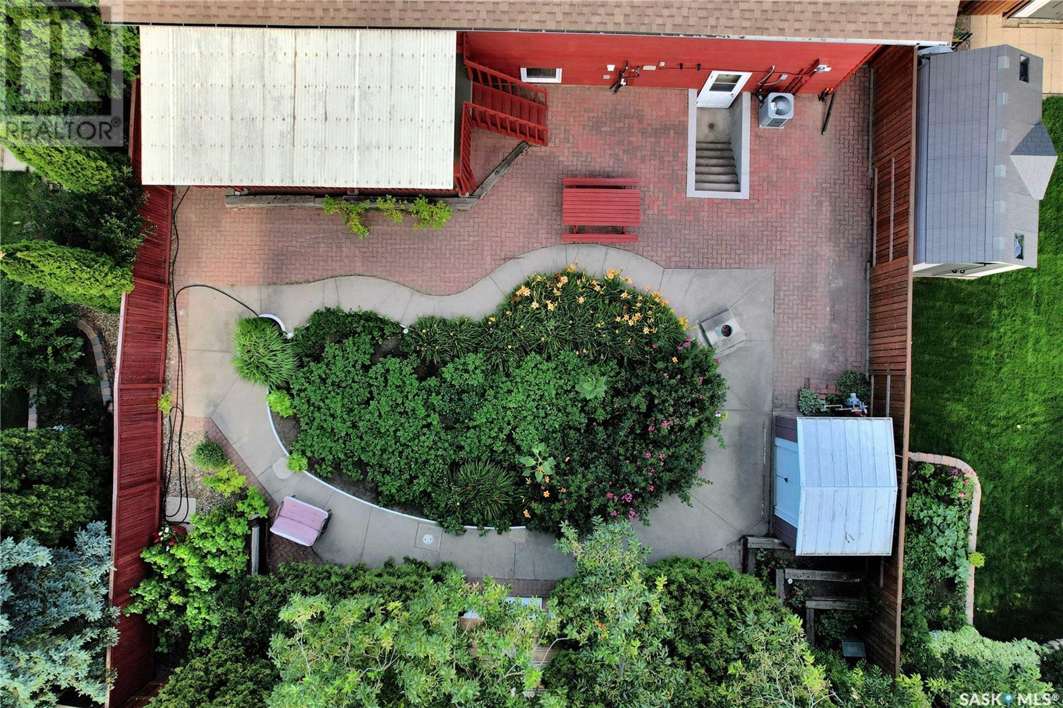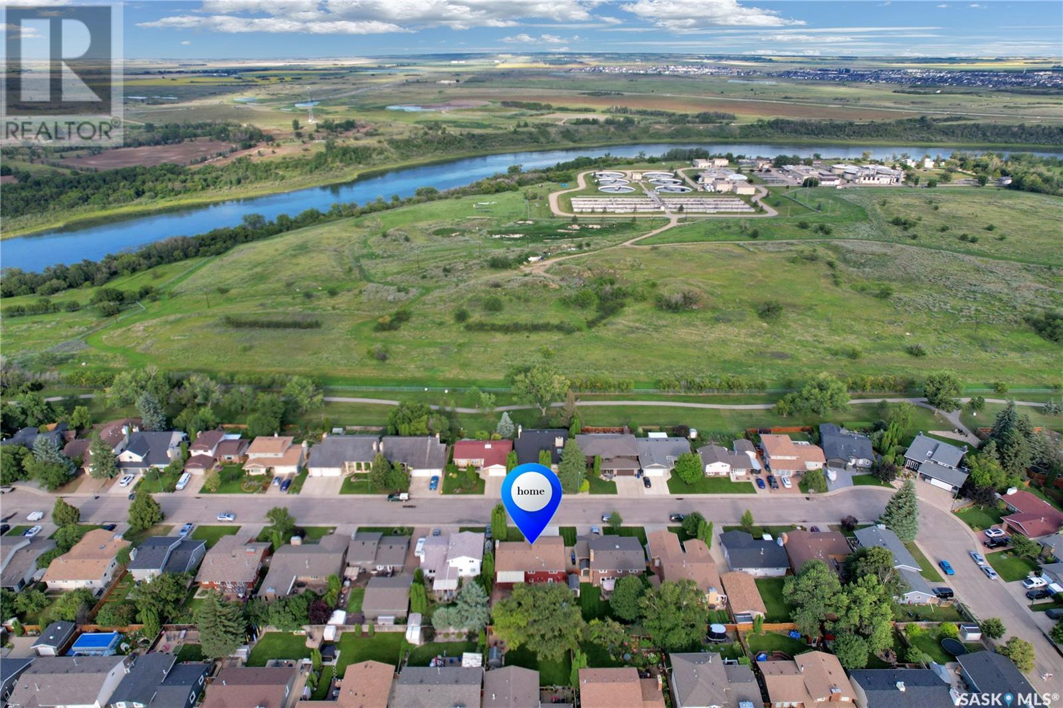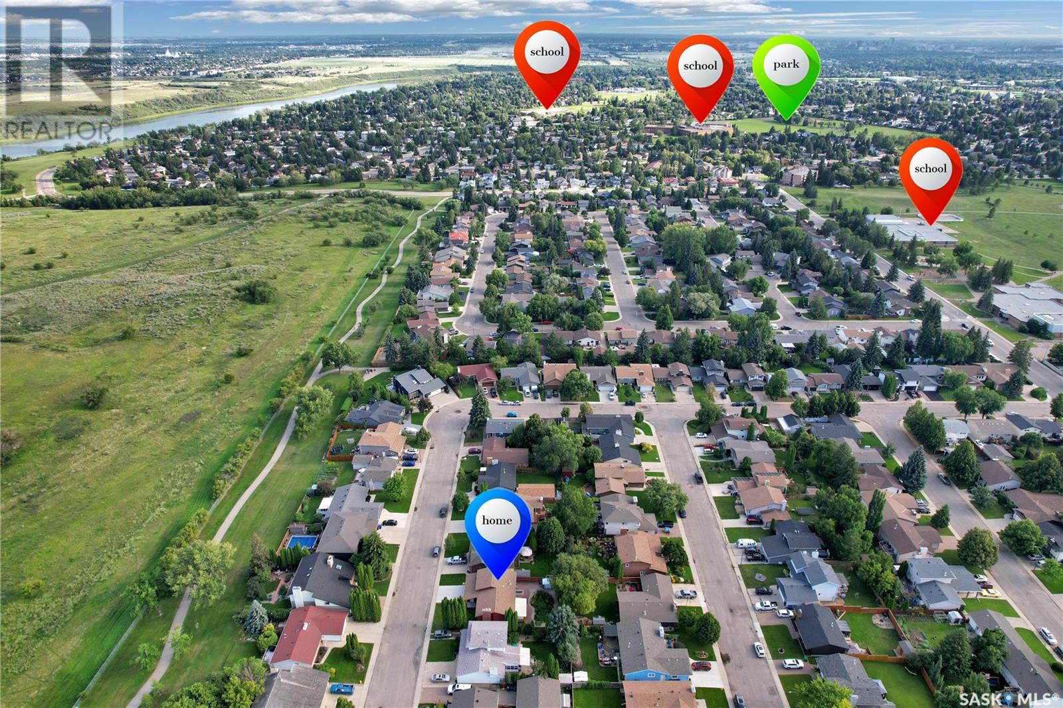222 Perreault Crescent Saskatoon, Saskatchewan S7K 6B3
$529,900
Welcome to 222 Perreault Crescent ! Opportunity awaits you with this fantastic Silverwood location that is just steps away from the Meewasin walking trails, Silverwood golf course and the off leash dog park. If you are seeking a family home close to 2 elementary schools and 2 High Schools then look no further!! This 1433 square foot bi level has been lovingly cared for & maintained. It features a total of 4 bedrooms, 3 bathrooms , a double attached garage and a full basement. A lot of the expensive improvements have been done, such as windows, shingles, mechanical, new concrete driveway and 2 Valour gas fireplaces ( battery started and work in power outages).The exterior was repainted last year as well. The L Shaped living room and dining room feature a patio door to a 10' by 20' foot covered west facing deck. The deck has access to 3 gas line hook ups as well . From the deck you overlook a beautiful yard with all sorts of perennials and newer fences as well. Previously there had been an underground kidney shaped pool that is currently filled in. This location offers great access to the Chief Mistawasis Bridge, connecting to the East side, the North industrial park, Lawson Heights Mall & commercial area , Warman and Martensville. Given this excellent location, size and overall condition of the home, it will make a great family home. Plan to view it with your favourite Saskatoon agent and have your offers in by early Friday afternoon (August 1st)!... As per the Seller’s direction, all offers will be presented on 2025-08-01 at 3:00 PM (id:41462)
Property Details
| MLS® Number | SK013906 |
| Property Type | Single Family |
| Neigbourhood | Silverwood Heights |
| Features | Treed, Other, Rectangular |
| Structure | Deck, Patio(s) |
Building
| Bathroom Total | 3 |
| Bedrooms Total | 4 |
| Appliances | Washer, Refrigerator, Dishwasher, Dryer, Microwave, Garage Door Opener Remote(s), Central Vacuum, Storage Shed, Stove |
| Architectural Style | Bi-level |
| Basement Development | Finished |
| Basement Type | Full (finished) |
| Constructed Date | 1982 |
| Cooling Type | Central Air Conditioning |
| Fireplace Fuel | Gas |
| Fireplace Present | Yes |
| Fireplace Type | Conventional |
| Heating Type | Forced Air |
| Size Interior | 1,433 Ft2 |
| Type | House |
Parking
| Attached Garage | |
| Parking Space(s) | 4 |
Land
| Acreage | No |
| Fence Type | Fence |
| Landscape Features | Lawn, Underground Sprinkler, Garden Area |
| Size Frontage | 57 Ft |
| Size Irregular | 57x110 |
| Size Total Text | 57x110 |
Rooms
| Level | Type | Length | Width | Dimensions |
|---|---|---|---|---|
| Basement | Bedroom | 8'3" x 12' | ||
| Basement | Family Room | 19' x 25'4" | ||
| Basement | Laundry Room | 10'9" x 7'4" | ||
| Basement | 3pc Bathroom | Measurements not available | ||
| Basement | Other | Measurements not available | ||
| Main Level | Living Room | 19'1" x 12'7" | ||
| Main Level | Dining Room | 10'1" x 14'9" | ||
| Main Level | Kitchen | 14'9" x 11' | ||
| Main Level | Bedroom | 11 ft | Measurements not available x 11 ft | |
| Main Level | Bedroom | 12'6" x 11' | ||
| Main Level | 4pc Bathroom | Measurements not available | ||
| Main Level | Primary Bedroom | 12'2" x 17'7" | ||
| Main Level | 4pc Ensuite Bath | Measurements not available |
Contact Us
Contact us for more information

Jenafor Alm
Salesperson
https://www.saskatoonrealestatetheateam.com/
https://www.linkedin.com/in/jenaforalm/?originalSubdomain=ca
3032 Louise Street
Saskatoon, Saskatchewan S7J 3L8



