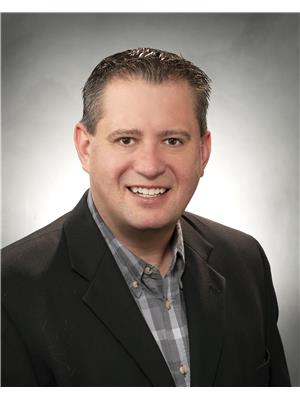222 Keller Crescent Saskatoon, Saskatchewan S7J 5G3
$569,900
Step into a home that truly elevates family living—this spacious four-level split in Saskatoon's sought-after Lakeridge neighborhood blends comfort, style, and convenience in one irresistible package. With 1,200 square feet above grade, four bedrooms, and three bathrooms, it’s tailor-made for growing families. The master suite offers a walk-in closet and private ensuite, while gleaming hardwood floors grace the upper-level bedrooms. The updated kitchen features sleek countertops and an island, and the fully developed third level boasts a generous family room and flex room area perfect for hosting or unwinding. Recent carpet upgrades add a fresh touch, and the basement delivers even more space with an extra bedroom, bathroom, and a large laundry zone with ample storage. Outside, enjoy the outdoors on the newer deck while kids roam the expansive backyard. Nestled near parks, schools, and the Lakewood Civic Centre—with pools, fitness facilities, and more—plus quick access to shops, restaurants, and essential services, this home isn’t just a listing—it’s where your next chapter begins. (id:41462)
Property Details
| MLS® Number | SK018801 |
| Property Type | Single Family |
| Neigbourhood | Lakeridge SA |
| Features | Treed, Irregular Lot Size, Double Width Or More Driveway |
| Structure | Deck |
Building
| Bathroom Total | 3 |
| Bedrooms Total | 4 |
| Appliances | Washer, Refrigerator, Dishwasher, Dryer, Window Coverings, Garage Door Opener Remote(s), Hood Fan, Storage Shed, Stove |
| Basement Development | Finished |
| Basement Type | Full (finished) |
| Constructed Date | 1992 |
| Construction Style Split Level | Split Level |
| Cooling Type | Central Air Conditioning |
| Heating Fuel | Natural Gas |
| Heating Type | Forced Air |
| Size Interior | 1,200 Ft2 |
| Type | House |
Parking
| Attached Garage | |
| Parking Space(s) | 4 |
Land
| Acreage | No |
| Fence Type | Fence |
| Landscape Features | Lawn, Underground Sprinkler |
| Size Frontage | 52 Ft ,5 In |
| Size Irregular | 7842.00 |
| Size Total | 7842 Sqft |
| Size Total Text | 7842 Sqft |
Rooms
| Level | Type | Length | Width | Dimensions |
|---|---|---|---|---|
| Second Level | Bedroom | 11 ft | 14 ft | 11 ft x 14 ft |
| Second Level | 3pc Bathroom | Measurements not available | ||
| Second Level | Bedroom | 8 ft ,3 in | 10 ft ,2 in | 8 ft ,3 in x 10 ft ,2 in |
| Second Level | Bedroom | 8 ft ,3 in | 10 ft ,2 in | 8 ft ,3 in x 10 ft ,2 in |
| Second Level | 4pc Bathroom | Measurements not available | ||
| Third Level | Family Room | 15 ft ,3 in | 16 ft | 15 ft ,3 in x 16 ft |
| Third Level | Games Room | 14 ft | 16 ft ,3 in | 14 ft x 16 ft ,3 in |
| Fourth Level | Bedroom | 14 ft ,2 in | 12 ft | 14 ft ,2 in x 12 ft |
| Fourth Level | 3pc Bathroom | Measurements not available | ||
| Fourth Level | Storage | Measurements not available | ||
| Fourth Level | Laundry Room | 12 ft | 9 ft | 12 ft x 9 ft |
| Main Level | Kitchen | 11 ft | 15 ft ,6 in | 11 ft x 15 ft ,6 in |
| Main Level | Dining Room | 10 ft | 10 ft | 10 ft x 10 ft |
| Main Level | Living Room | 10 ft | 15 ft | 10 ft x 15 ft |
Contact Us
Contact us for more information

Trent Lipka
Associate Broker
https://www.trentlipka.ca/
324 Duchess Street
Saskatoon, Saskatchewan S7K 0R1



























