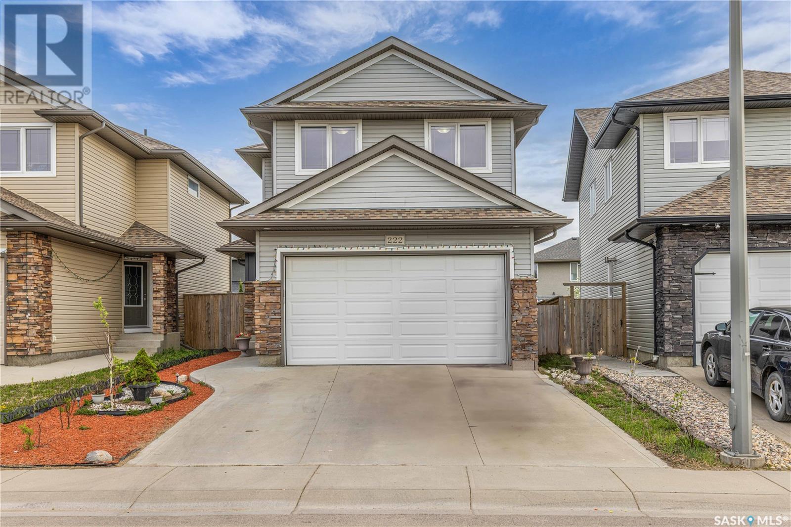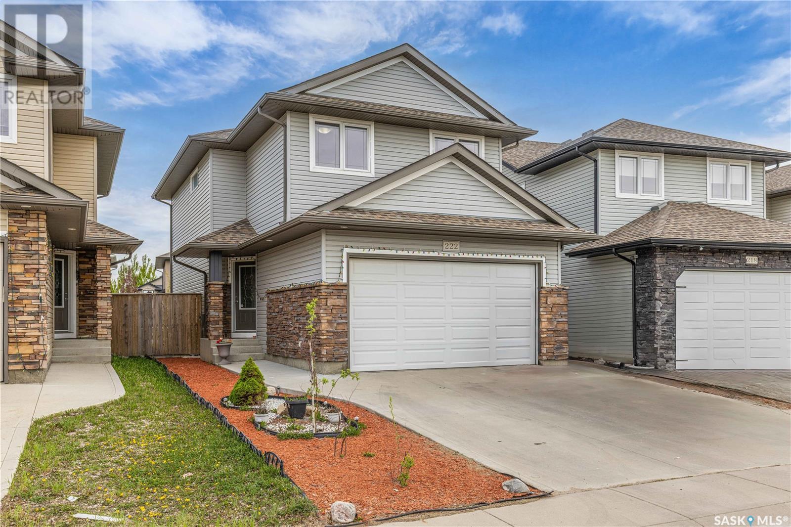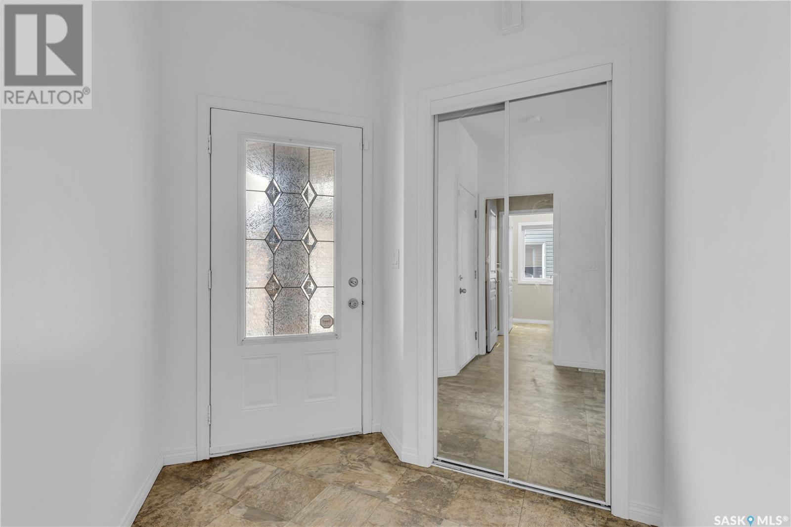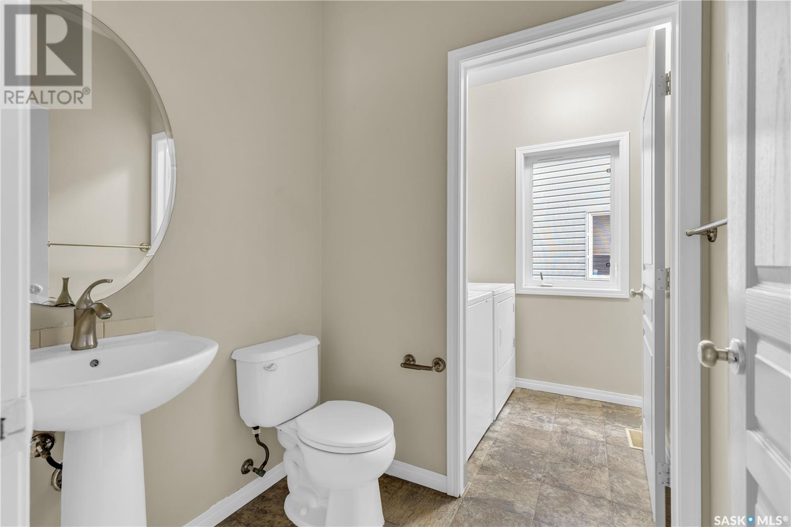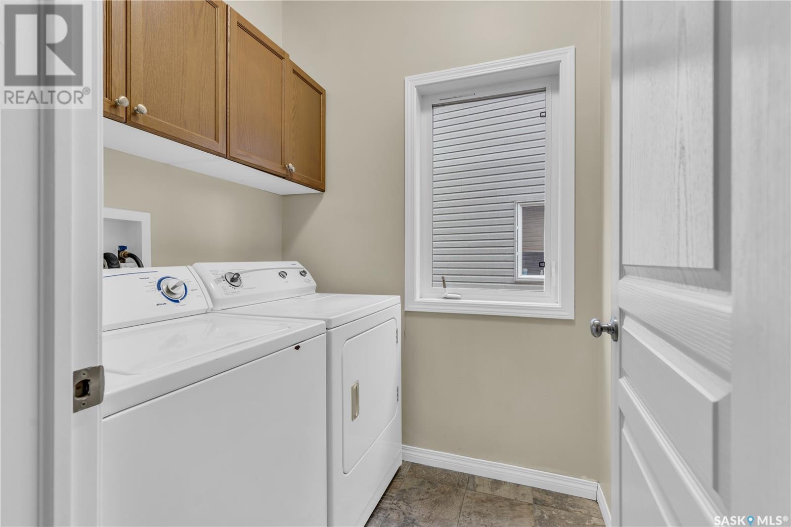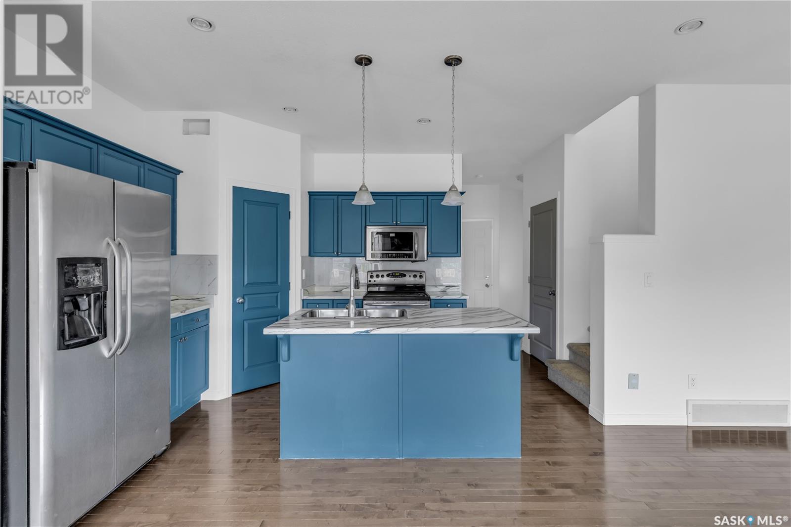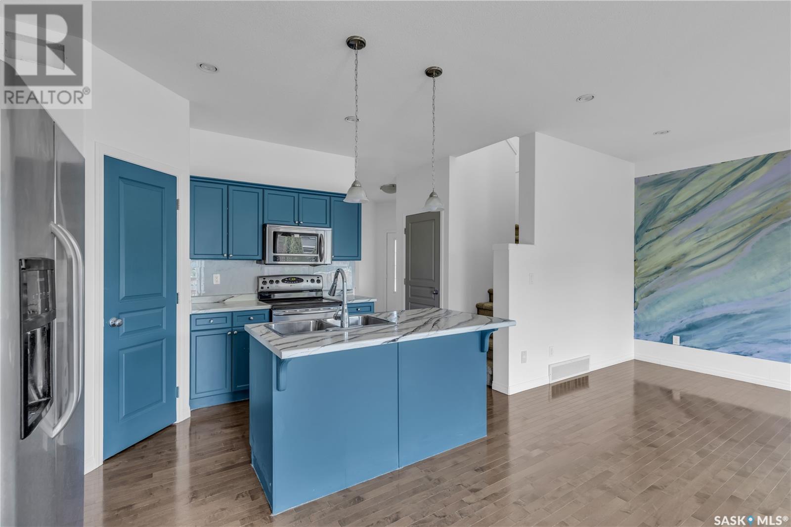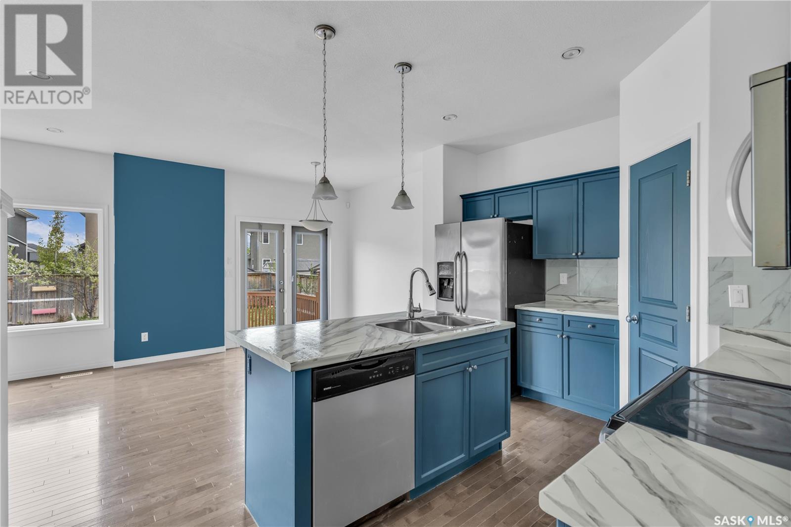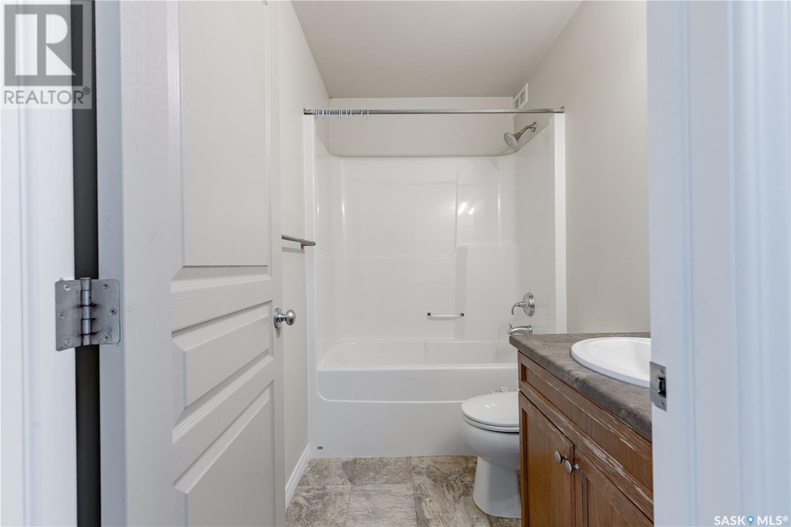222 Ashworth Crescent Saskatoon, Saskatchewan S7T 0E6
$549,900
Welcome to 222 Ashworth Crescent—a beautifully maintained two-storey home in the heart of Stonebridge, offering a bright and functional layout perfect for families of all sizes. The main floor features a spacious living room filled with natural light highlighting the feature wall masterpiece, a well-appointed kitchen with stainless steel appliances, tile backsplash, pantry, and ample cabinetry, plus a dining area, convenient laundry, and 2-piece bath. Upstairs, you'll find a generous primary bedroom with its own en-suite, two additional bedrooms, a full bathroom, and a large bonus room that can serve as a fourth bedroom, playroom, or home office. The fully finished basement adds even more value with a cozy family room, another bedroom, den/storage space, and a 4-piece bath. Enjoy summer days in the fully fenced backyard with a two-tier deck, and make use of the attached double garage that’s been mudded, taped, and painted. Located close to parks, schools, shopping, transit, and more—this home is truly move-in ready and waiting for you to make it your own! (id:41462)
Property Details
| MLS® Number | SK006125 |
| Property Type | Single Family |
| Neigbourhood | Stonebridge |
| Features | Irregular Lot Size, Lane, Sump Pump |
| Structure | Deck |
Building
| Bathroom Total | 4 |
| Bedrooms Total | 5 |
| Appliances | Washer, Refrigerator, Dishwasher, Dryer, Microwave, Humidifier, Window Coverings, Garage Door Opener Remote(s), Stove |
| Architectural Style | 2 Level |
| Basement Development | Finished |
| Basement Type | Full (finished) |
| Constructed Date | 2011 |
| Cooling Type | Central Air Conditioning |
| Heating Fuel | Natural Gas |
| Heating Type | Forced Air |
| Stories Total | 2 |
| Size Interior | 1,572 Ft2 |
| Type | House |
Parking
| Attached Garage | |
| Parking Space(s) | 4 |
Land
| Acreage | No |
| Fence Type | Fence |
| Landscape Features | Garden Area |
| Size Irregular | 3920.00 |
| Size Total | 3920 Sqft |
| Size Total Text | 3920 Sqft |
Rooms
| Level | Type | Length | Width | Dimensions |
|---|---|---|---|---|
| Second Level | Primary Bedroom | 11 ft ,6 in | 14 ft ,4 in | 11 ft ,6 in x 14 ft ,4 in |
| Second Level | 3pc Ensuite Bath | Measurements not available | ||
| Second Level | Bedroom | 9 ft ,9 in | 8 ft ,8 in | 9 ft ,9 in x 8 ft ,8 in |
| Second Level | Bedroom | 9 ft ,9 in | 9 ft | 9 ft ,9 in x 9 ft |
| Second Level | Bedroom | 18 ft ,4 in | 11 ft | 18 ft ,4 in x 11 ft |
| Second Level | 4pc Bathroom | Measurements not available | ||
| Basement | Bedroom | 12 ft ,9 in | 13 ft ,8 in | 12 ft ,9 in x 13 ft ,8 in |
| Basement | Family Room | 14 ft ,1 in | 14 ft ,8 in | 14 ft ,1 in x 14 ft ,8 in |
| Basement | 4pc Bathroom | Measurements not available | ||
| Basement | Den | 6 ft ,9 in | 6 ft ,7 in | 6 ft ,9 in x 6 ft ,7 in |
| Main Level | Kitchen | 10 ft ,6 in | 10 ft ,2 in | 10 ft ,6 in x 10 ft ,2 in |
| Main Level | Living Room | 11 ft ,1 in | 14 ft ,2 in | 11 ft ,1 in x 14 ft ,2 in |
| Main Level | Dining Room | 10 ft ,6 in | 10 ft | 10 ft ,6 in x 10 ft |
| Main Level | 2pc Bathroom | Measurements not available | ||
| Main Level | Laundry Room | Measurements not available |
Contact Us
Contact us for more information

Jack Bouvier
Salesperson
#211 - 220 20th St W
Saskatoon, Saskatchewan S7M 0W9



