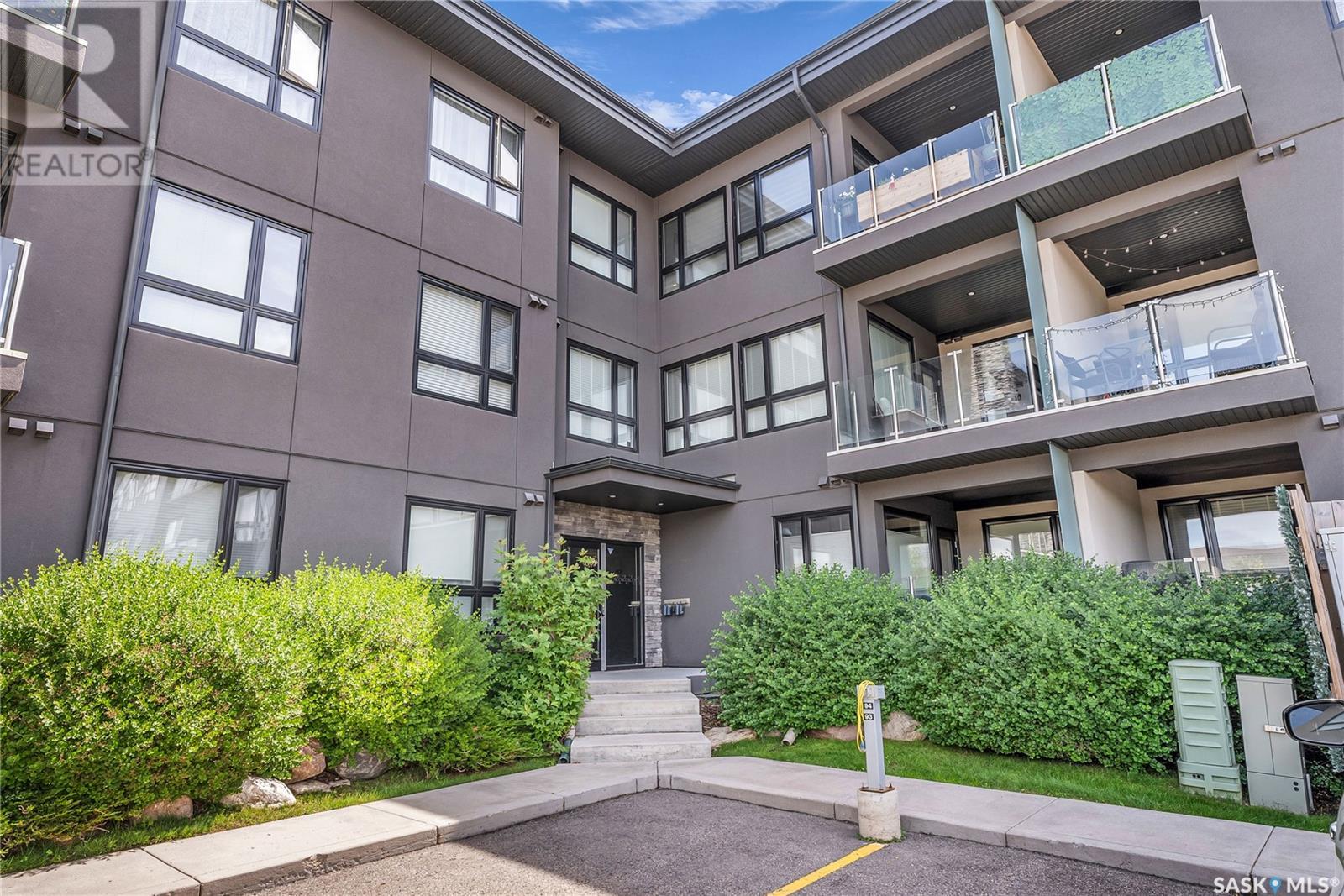222 235 Evergreen Square Saskatoon, Saskatchewan S7W 0P9
$329,900Maintenance,
$526 Monthly
Maintenance,
$526 MonthlyWelcome to unit #222 – 235 Evergreen Square, located in the heart of many amenities, clinics, restaurants, and quick access to schools, parks, and Circle Drive! The Sequia Rise complex features stunning curb appeal, yoga/exercise room, board room and elevator access. Stepping into the condo unit, you are met with plenty of natural light flowing throughout, 9ft ceilings, and warm laminate flooring coming into your kitchen. Kitchen features beautiful quartz countertops, tile backsplash, pantry, wood cabinets, and stainless-steel appliances. Coming to your living room, with blinds package and access to your balcony! Your luxurious primary bedroom is king accommodating, with plenty of closet space with custom organizers and shelving, as well as a 3-pc ensuite featuring glass shower, dual vanity with quartz counter, and tile flooring. An additional good-sized bedroom, 4-pc bath with matching tile floors and quartz countertops, and in-suite laundry complete this unit. Additionally, two parking stalls are included, visitor parking, and central air. Must see, beautiful condo in the desirable neighborhood of Evergreen! (id:41462)
Property Details
| MLS® Number | SK011940 |
| Property Type | Single Family |
| Neigbourhood | Evergreen |
| Community Features | Pets Allowed With Restrictions |
| Features | Elevator, Balcony |
Building
| Bathroom Total | 2 |
| Bedrooms Total | 2 |
| Appliances | Washer, Refrigerator, Intercom, Dishwasher, Dryer, Microwave, Garage Door Opener Remote(s), Stove |
| Architectural Style | Low Rise |
| Constructed Date | 2014 |
| Cooling Type | Central Air Conditioning |
| Heating Type | Hot Water, In Floor Heating |
| Size Interior | 1,038 Ft2 |
| Type | Apartment |
Parking
| Surfaced | 1 |
| Other | |
| Parking Space(s) | 2 |
Land
| Acreage | No |
| Landscape Features | Underground Sprinkler |
Rooms
| Level | Type | Length | Width | Dimensions |
|---|---|---|---|---|
| Main Level | Living Room | 12 ft | 20 ft | 12 ft x 20 ft |
| Main Level | Kitchen | 9 ft ,6 in | 12 ft ,8 in | 9 ft ,6 in x 12 ft ,8 in |
| Main Level | 4pc Bathroom | Measurements not available | ||
| Main Level | Primary Bedroom | 10 ft | 16 ft | 10 ft x 16 ft |
| Main Level | Bedroom | 9 ft ,4 in | 10 ft ,6 in | 9 ft ,4 in x 10 ft ,6 in |
| Main Level | 3pc Ensuite Bath | Measurements not available | ||
| Main Level | Laundry Room | Measurements not available |
Contact Us
Contact us for more information

Derrick Stretch
Broker
https://www.facebook.com/DerrickStretchRealtyInc/
https://twitter.com/D_StretchRealty
3032 Louise Street
Saskatoon, Saskatchewan S7J 3L8

Mitchell Stretch
Salesperson
https://derrickstretch.point2agent.com/
https://www.facebook.com/DerrickStretchRealtyInc/
https://twitter.com/D_StretchRealty
3032 Louise Street
Saskatoon, Saskatchewan S7J 3L8














































