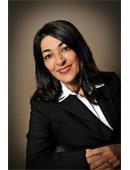2213 Grant Road Regina, Saskatchewan S4S 5C9
$349,900
Beautiful move in ready home in a desirable south end neighborhood of Whitmore Park. It has 3 bedrooms on the main level, spacious living room and dining room with lots of natural lighting, The renovated kitchen is lovely and has plenty of working space and storage. All three of the bedrooms are a good size and the updated main bathroom completes this level of the home.. The basement has a non- regulated suite which can definitely help with your mortgage payments. Some of the updates include PVC windows, full kitchen renovation, full bathroom renovation, newer interior doors, some new flooring, newer front door, newer paint, and newer appliances. Outside the backyard is a great size and is fully fenced! The attached carport offers shelter from the snow and rain. This a great family home that is close to all south end amenities and both elementary and high school. Call for your private viewing today. (id:41462)
Property Details
| MLS® Number | SK018236 |
| Property Type | Single Family |
| Neigbourhood | Whitmore Park |
| Features | Treed, Irregular Lot Size, Sump Pump |
| Structure | Patio(s) |
Building
| Bathroom Total | 2 |
| Bedrooms Total | 4 |
| Appliances | Washer, Refrigerator, Dishwasher, Dryer, Window Coverings, Hood Fan, Stove |
| Architectural Style | Bungalow |
| Basement Development | Finished |
| Basement Type | Full (finished) |
| Constructed Date | 1958 |
| Cooling Type | Central Air Conditioning |
| Heating Fuel | Natural Gas |
| Heating Type | Forced Air |
| Stories Total | 1 |
| Size Interior | 1,040 Ft2 |
| Type | House |
Parking
| Carport | |
| None | |
| Parking Space(s) | 3 |
Land
| Acreage | No |
| Fence Type | Fence |
| Landscape Features | Lawn |
| Size Irregular | 6620.00 |
| Size Total | 6620 Sqft |
| Size Total Text | 6620 Sqft |
Rooms
| Level | Type | Length | Width | Dimensions |
|---|---|---|---|---|
| Basement | Kitchen | Measurements not available | ||
| Basement | Living Room | 8 ft | 11 ft | 8 ft x 11 ft |
| Basement | Bedroom | 11 ft ,5 in | 11 ft | 11 ft ,5 in x 11 ft |
| Basement | 3pc Bathroom | Measurements not available | ||
| Basement | Laundry Room | Measurements not available | ||
| Basement | Den | Measurements not available | ||
| Main Level | Kitchen | 13 ft | 10 ft ,5 in | 13 ft x 10 ft ,5 in |
| Main Level | Dining Room | 8 ft ,5 in | 9 ft | 8 ft ,5 in x 9 ft |
| Main Level | Living Room | 19 ft | Measurements not available x 19 ft | |
| Main Level | Primary Bedroom | 10 ft | 13 ft | 10 ft x 13 ft |
| Main Level | Bedroom | 9 ft ,5 in | 13 ft ,2 in | 9 ft ,5 in x 13 ft ,2 in |
| Main Level | Bedroom | 9 ft | 10 ft | 9 ft x 10 ft |
| Main Level | 4pc Bathroom | Measurements not available |
Contact Us
Contact us for more information

Margarita Parisone
Salesperson
2241 Albert Street
Regina, Saskatchewan S4P 2V5






































