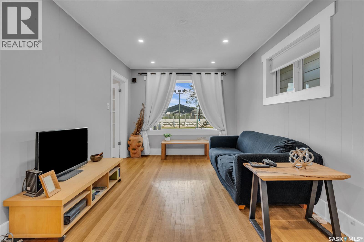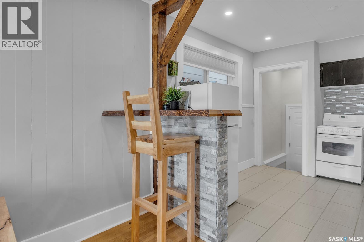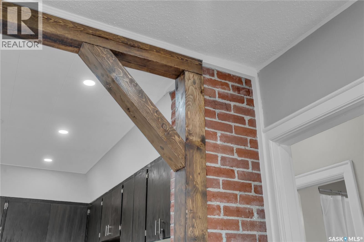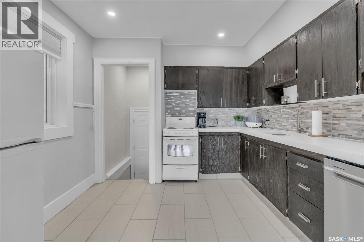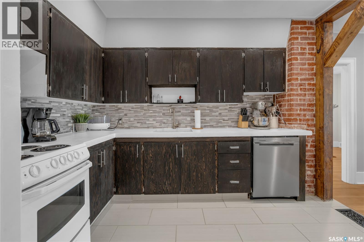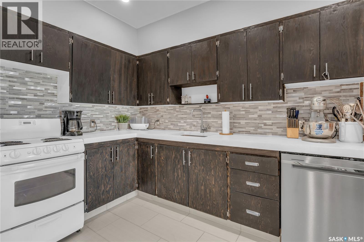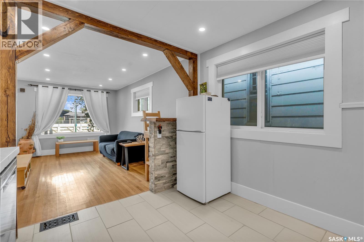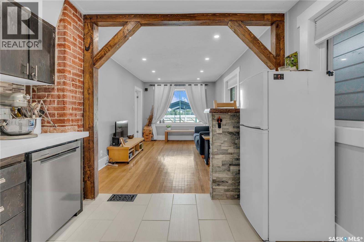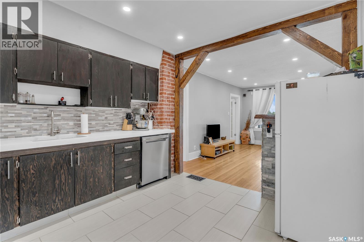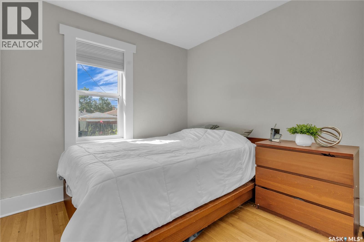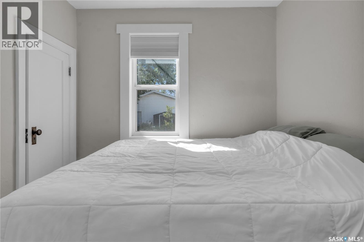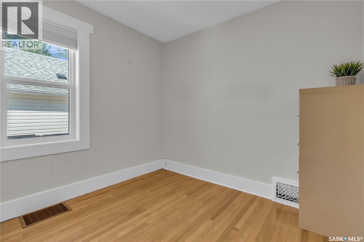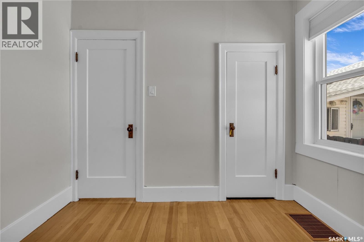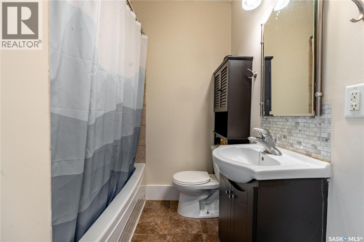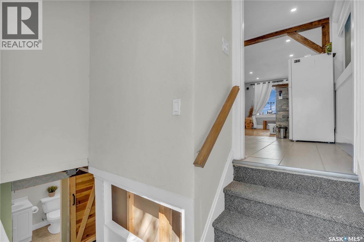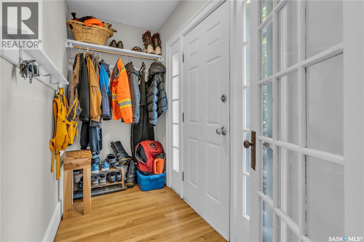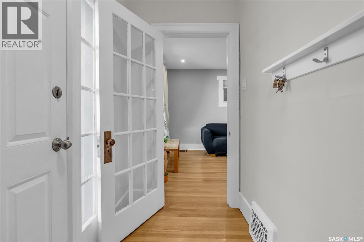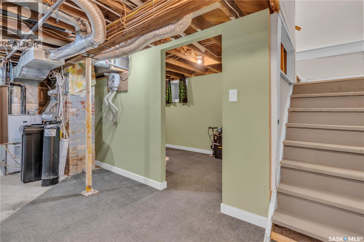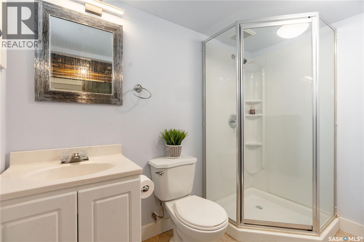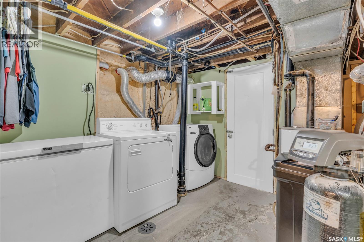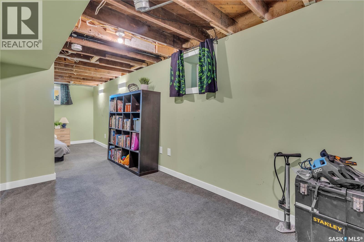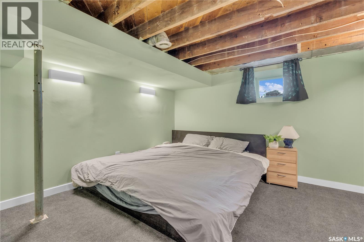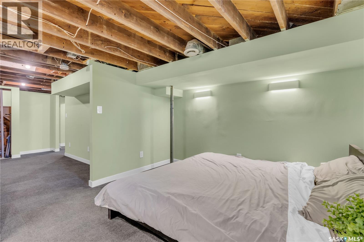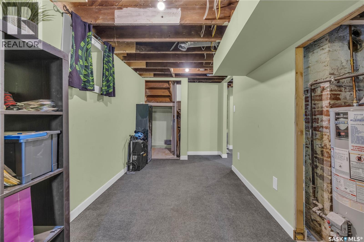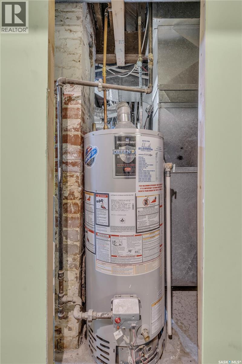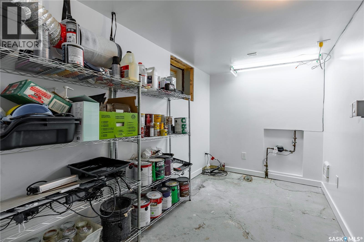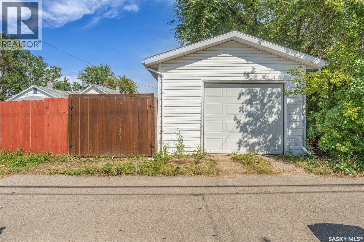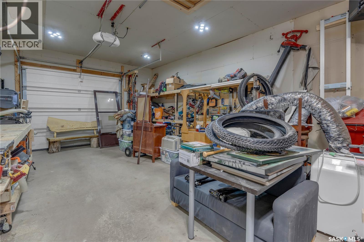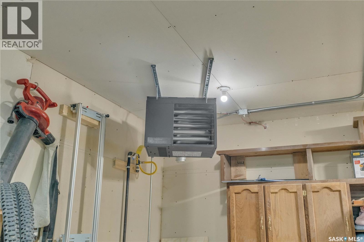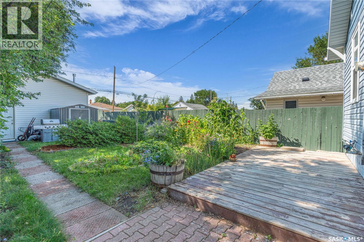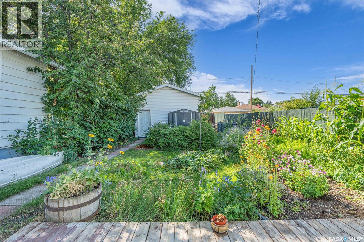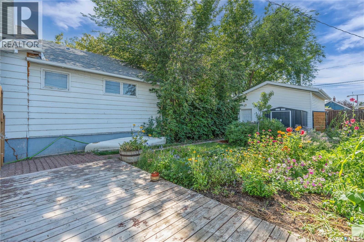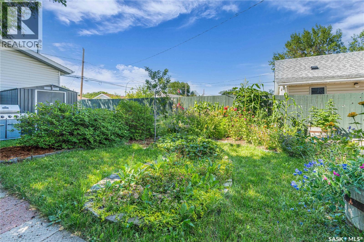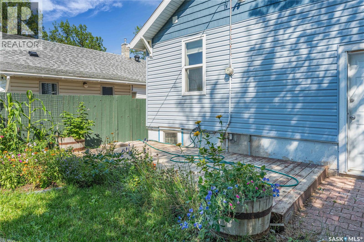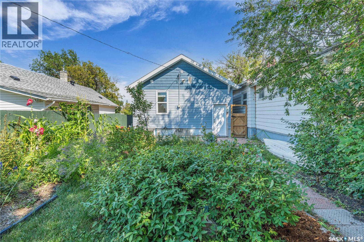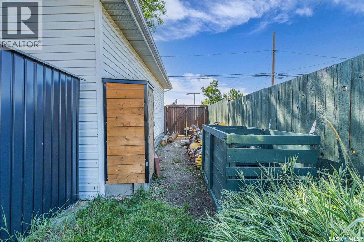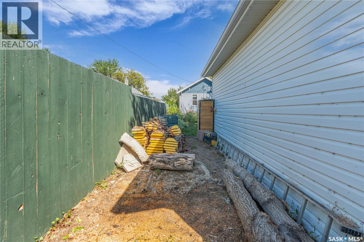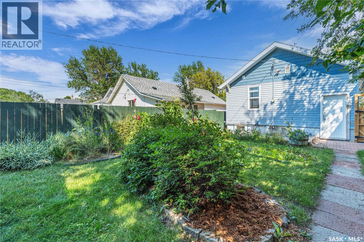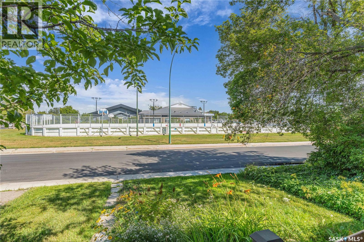2212 Edgar Street Regina, Saskatchewan S4N 3K9
$225,900
Welcome to this well-maintained, exceptionally inviting, & ever so charming bungalow located at 2212 Edgar Street. With 2 bedrooms, 2 baths, a large heated garage, a freshly designed layout, plus a very practical rec room, this home has everything a first time buyer is looking for! Located in the heart of Broders Annex, just steps away from the Al Ritchie Centre including an outdoor hockey rink, community centre, & green space. Built in 1929, this 672 sq ft home is situated on a 3121 sq ft lot & offers a functional open concept layout - perfect for first-time buyers, downsizers, or investors! Once inside, you'll find a bright east-facing mudroom with plenty of closet space, and a french door opening to the spacious living room, a bright eat-in kitchen, two comfortably sized bedrooms, & a full bathroom. Recent updates include fresh paint, updated bathroom tile, and various improvements to both the home and garage. The fully developed basement is braced (no engineer's report is available at this time) & is solid & dry. The 2nd bathroom is fabulous - a 3 pc bath, a rec room (currently used as a bedroom) a storage room, laundry area & utility spaces. The backyard is AMAZING! It showcases a patio, large garden area, sheds, and is perfect for relaxing & enjoying the fresh air! A standout feature is the newer oversized detached single garage with 10-foot walls, fully heated—ideal for year-round use as a workshop or additional storage. This is a solid, affordable starter home in a mature & well-established neighborhood. Don’t miss your opportunity to own this great little property located at 2212 Edgar Street! Location is close to schools, shopping, General Hospital, Arcola Ave, and more! (id:41462)
Property Details
| MLS® Number | SK015309 |
| Property Type | Single Family |
| Neigbourhood | Broders Annex |
| Features | Lane, Rectangular, Sump Pump |
| Structure | Patio(s) |
Building
| Bathroom Total | 2 |
| Bedrooms Total | 2 |
| Appliances | Washer, Refrigerator, Dryer, Window Coverings, Garage Door Opener Remote(s), Storage Shed, Stove |
| Architectural Style | Bungalow |
| Basement Development | Finished |
| Basement Type | Full (finished) |
| Constructed Date | 1929 |
| Heating Fuel | Natural Gas |
| Heating Type | Forced Air |
| Stories Total | 1 |
| Size Interior | 672 Ft2 |
| Type | House |
Parking
| Detached Garage | |
| Heated Garage | |
| Parking Space(s) | 1 |
Land
| Acreage | No |
| Fence Type | Partially Fenced |
| Landscape Features | Lawn, Garden Area |
| Size Irregular | 3121.00 |
| Size Total | 3121 Sqft |
| Size Total Text | 3121 Sqft |
Rooms
| Level | Type | Length | Width | Dimensions |
|---|---|---|---|---|
| Basement | Other | 10 ft ,9 in | 20 ft ,9 in | 10 ft ,9 in x 20 ft ,9 in |
| Basement | 3pc Bathroom | 4 ft ,2 in | 7 ft ,7 in | 4 ft ,2 in x 7 ft ,7 in |
| Basement | Storage | 6 ft | 10 ft ,6 in | 6 ft x 10 ft ,6 in |
| Basement | Laundry Room | 10 ft ,1 in | 8 ft ,6 in | 10 ft ,1 in x 8 ft ,6 in |
| Basement | Enclosed Porch | - x - | ||
| Main Level | Foyer | 9 ft | 3 ft ,11 in | 9 ft x 3 ft ,11 in |
| Main Level | Living Room | 9 ft ,11 in | 15 ft ,9 in | 9 ft ,11 in x 15 ft ,9 in |
| Main Level | Kitchen/dining Room | 11 ft | 9 ft ,11 in | 11 ft x 9 ft ,11 in |
| Main Level | Primary Bedroom | 8 ft ,9 in | 8 ft ,9 in | 8 ft ,9 in x 8 ft ,9 in |
| Main Level | Bedroom | 7 ft ,11 in | 8 ft ,9 in | 7 ft ,11 in x 8 ft ,9 in |
| Main Level | 4pc Bathroom | 5 ft ,1 in | 5 ft ,8 in | 5 ft ,1 in x 5 ft ,8 in |
Contact Us
Contact us for more information
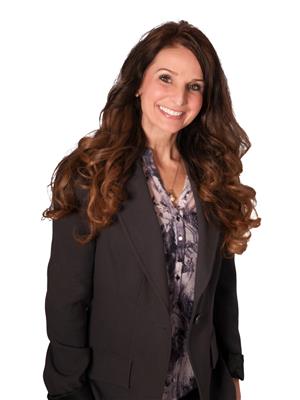
Stacey Maduck
Salesperson
https://stacey-maduck.c21.ca/
https://www.facebook.com/staceymaduckcentury21domeregina
4420 Albert Street
Regina, Saskatchewan S4S 6B4








