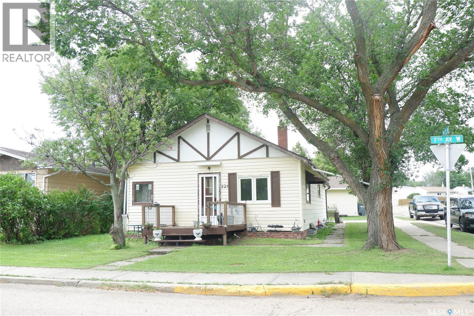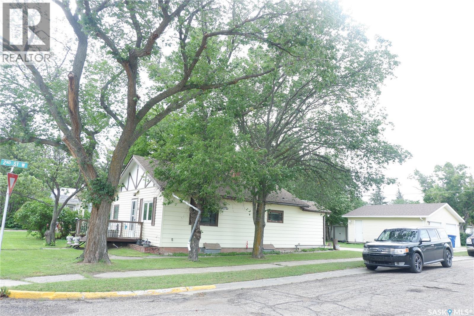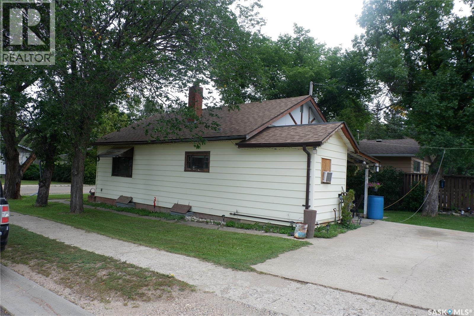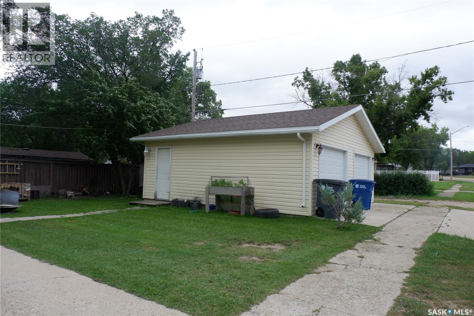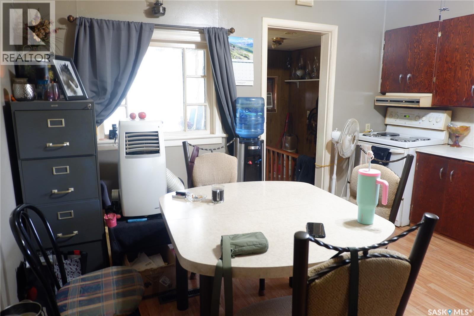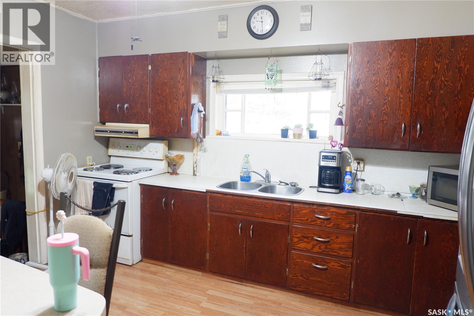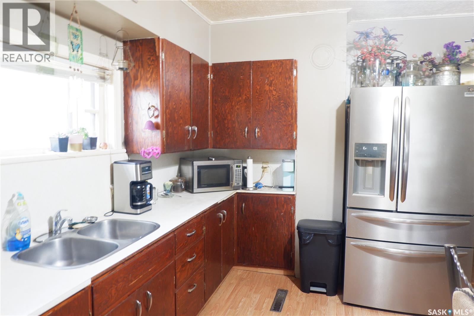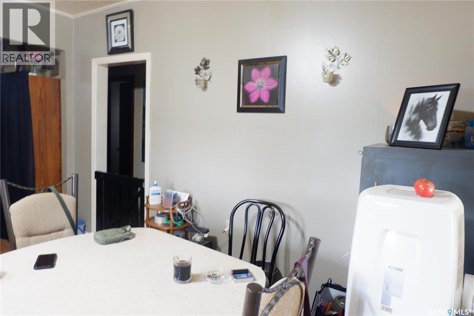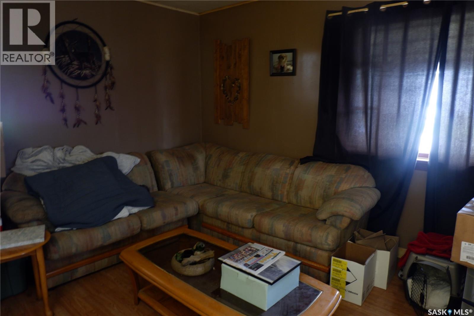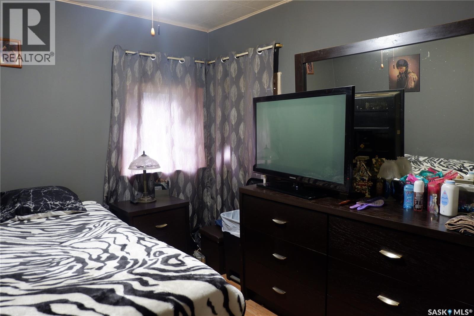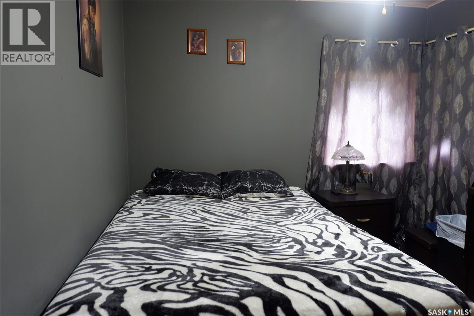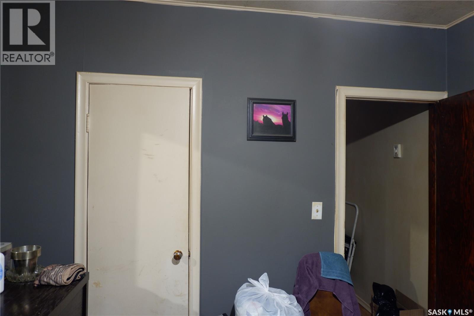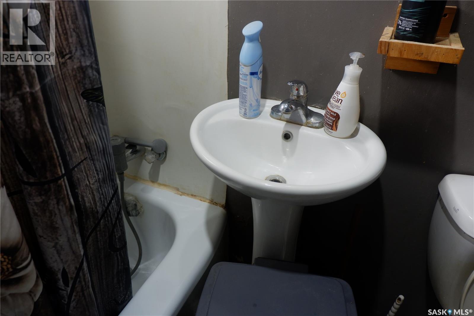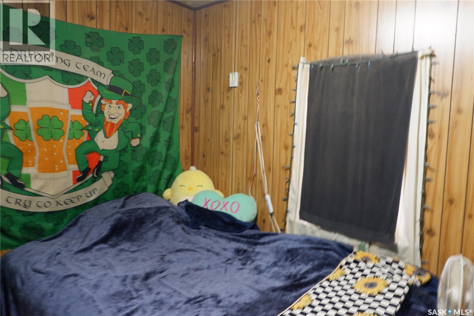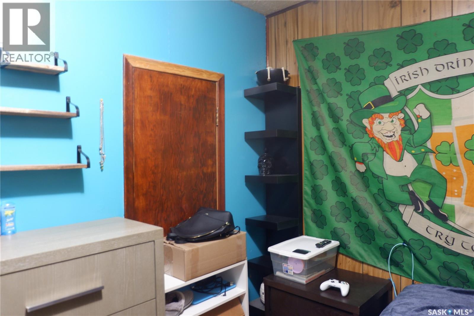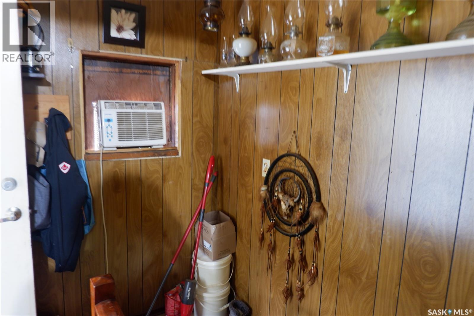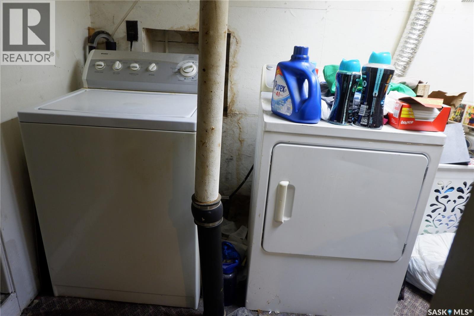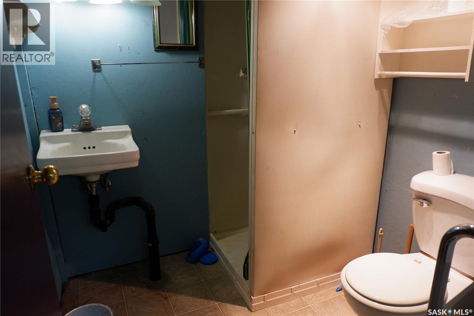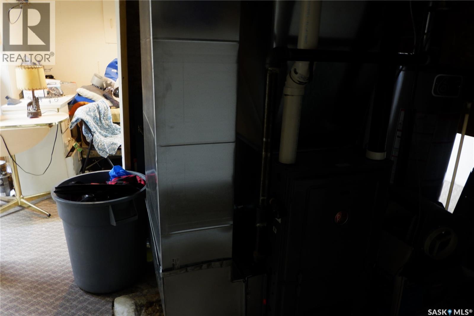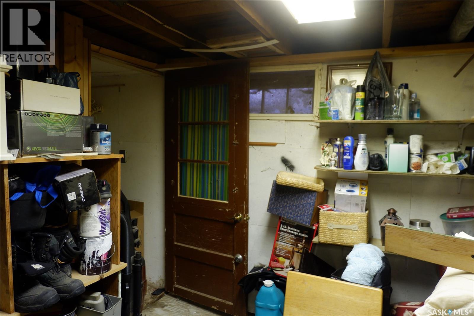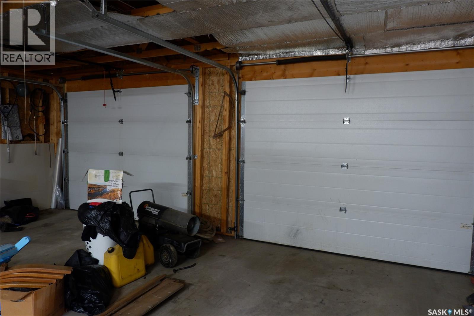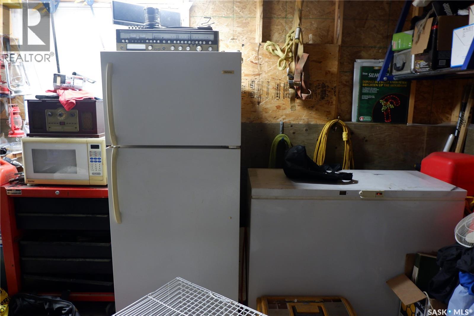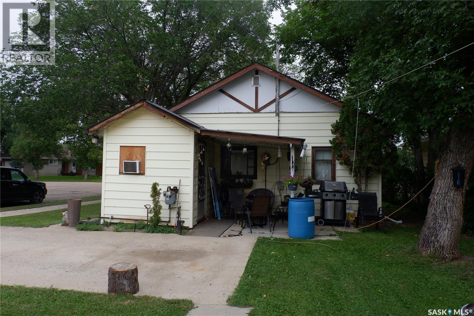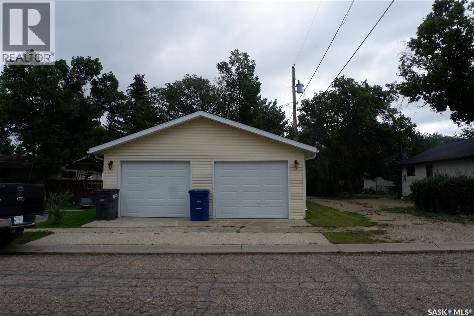221 7th Avenue W Assiniboia, Saskatchewan S0H 0B0
2 Bedroom
2 Bathroom
720 ft2
Bungalow
Wall Unit
Forced Air
Lawn
$99,900
Located in the Town of Assiniboia. Come check out this great home on a corner lot. Newer double detached garage! The home has an eat-in kitchen, living room, 2 bedrooms and 4-piece bath. The basement is partially developed with a 3-piece bath and lots of storage rooms. The furnace has been upgraded to a high efficient natural gas model recently. There is extra parking in the back with a concrete parking pad. This property is currently rented. Good starter home or investment property. Come look at it today! (id:41462)
Property Details
| MLS® Number | SK016501 |
| Property Type | Single Family |
| Features | Corner Site, Rectangular, Double Width Or More Driveway |
Building
| Bathroom Total | 2 |
| Bedrooms Total | 2 |
| Appliances | Washer, Refrigerator, Dryer, Window Coverings, Storage Shed, Stove |
| Architectural Style | Bungalow |
| Basement Development | Partially Finished |
| Basement Type | Partial (partially Finished) |
| Constructed Date | 1914 |
| Cooling Type | Wall Unit |
| Heating Fuel | Natural Gas |
| Heating Type | Forced Air |
| Stories Total | 1 |
| Size Interior | 720 Ft2 |
| Type | House |
Parking
| Detached Garage | |
| Parking Space(s) | 3 |
Land
| Acreage | No |
| Fence Type | Partially Fenced |
| Landscape Features | Lawn |
| Size Frontage | 40 Ft |
| Size Irregular | 4600.00 |
| Size Total | 4600 Sqft |
| Size Total Text | 4600 Sqft |
Rooms
| Level | Type | Length | Width | Dimensions |
|---|---|---|---|---|
| Basement | 3pc Bathroom | 5 ft ,10 in | 5 ft ,10 in | 5 ft ,10 in x 5 ft ,10 in |
| Basement | Laundry Room | 12 ft ,8 in | 5 ft ,10 in | 12 ft ,8 in x 5 ft ,10 in |
| Basement | Storage | 21 ft | 6 ft ,10 in | 21 ft x 6 ft ,10 in |
| Basement | Den | 15 ft | 8 ft ,6 in | 15 ft x 8 ft ,6 in |
| Basement | Other | 11 ft ,9 in | 8 ft | 11 ft ,9 in x 8 ft |
| Main Level | Kitchen | 13 ft ,4 in | 10 ft ,3 in | 13 ft ,4 in x 10 ft ,3 in |
| Main Level | Living Room | 13 ft ,2 in | 16 ft | 13 ft ,2 in x 16 ft |
| Main Level | Bedroom | 8 ft ,6 in | 9 ft ,9 in | 8 ft ,6 in x 9 ft ,9 in |
| Main Level | 4pc Bathroom | 5 ft | 6 ft ,4 in | 5 ft x 6 ft ,4 in |
| Main Level | Bedroom | 10 ft ,6 in | 9 ft ,5 in | 10 ft ,6 in x 9 ft ,5 in |
| Main Level | Enclosed Porch | 6 ft ,9 in | 7 ft ,6 in | 6 ft ,9 in x 7 ft ,6 in |
Contact Us
Contact us for more information

Dionne Tjeltveit
Broker
www.century21.ca/dionne.tjeltveit
Century 21 Insight Realty Ltd.
72 High Street East
Moose Jaw, Saskatchewan S6H 0B8
72 High Street East
Moose Jaw, Saskatchewan S6H 0B8



