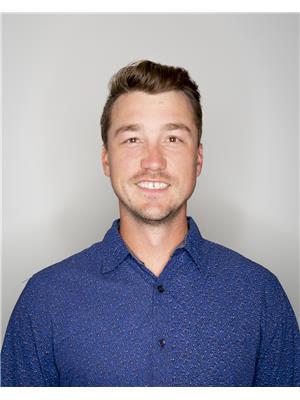220 Minto Street Cupar, Saskatchewan S0G 0Y0
$49,900
Welcome to 220 Minto Street, in the quiet town of Cupar. This 768sqft bungalow is located on a beautiful corner lot, directly across from the park and ball fields. It is only steps away from the Cupar Memorial Rink (Cuplex) and the outdoor swimming pool. This home offers a total 3 bedrooms and 2 bathrooms, with an open concept kitchen, dining, and living room space. The main floor features 2 bedrooms plus a 4-piece bathroom. The third bedroom can be found in the basement, along with a spacious open rec/family room, laundry in utility and another bathroom. Added bonus to this home includes a large backyard deck directly off the kitchen, and a single detached garage. The town of Cupar offers all the amenities perfect for small town living, an hour from Regina and only 15min from Southey. Book your showing today to view this home located on a fantastic lot in a family-friendly community! (id:41462)
Property Details
| MLS® Number | SK010774 |
| Property Type | Single Family |
| Features | Rectangular, Sump Pump |
| Structure | Deck |
Building
| Bathroom Total | 2 |
| Bedrooms Total | 3 |
| Appliances | Washer, Refrigerator, Dishwasher, Dryer, Microwave, Stove |
| Architectural Style | Raised Bungalow |
| Basement Development | Partially Finished |
| Basement Type | Full (partially Finished) |
| Constructed Date | 1955 |
| Cooling Type | Central Air Conditioning |
| Heating Fuel | Natural Gas |
| Heating Type | Forced Air |
| Stories Total | 1 |
| Size Interior | 768 Ft2 |
| Type | House |
Parking
| Detached Garage | |
| Garage | |
| Parking Space(s) | 1 |
Land
| Acreage | No |
| Landscape Features | Lawn |
| Size Irregular | 6000.00 |
| Size Total | 6000 Sqft |
| Size Total Text | 6000 Sqft |
Rooms
| Level | Type | Length | Width | Dimensions |
|---|---|---|---|---|
| Basement | Family Room | 9'08" x 11' | ||
| Basement | Other | 15'01" x 9'07" | ||
| Basement | Bedroom | 11'03" x 7'11" | ||
| Basement | Laundry Room | Measurements not available | ||
| Basement | 2pc Ensuite Bath | Measurements not available | ||
| Main Level | Living Room | 14'11" x 13'11" | ||
| Main Level | Kitchen/dining Room | 16'03" x 10'09" | ||
| Main Level | Bedroom | 9'07" x 9'02" | ||
| Main Level | 4pc Bathroom | Measurements not available | ||
| Main Level | Bedroom | 9'02" x 6'11" |
Contact Us
Contact us for more information

Chris Untereiner
Salesperson
1450 Hamilton Street
Regina, Saskatchewan S4R 8R3
































