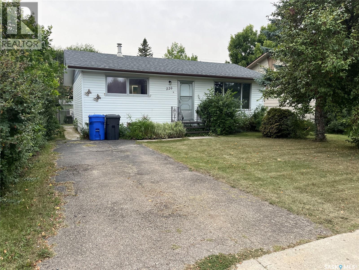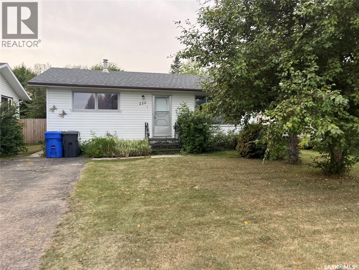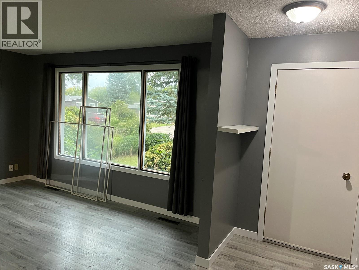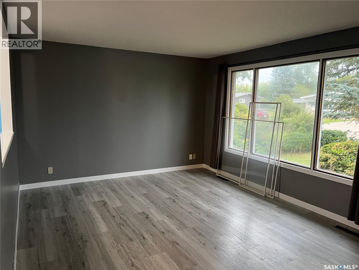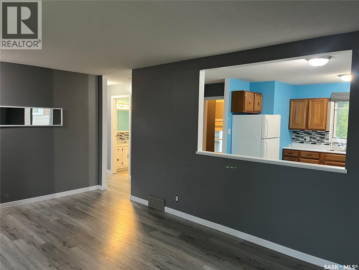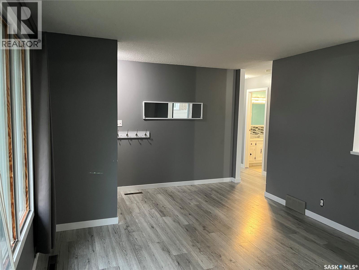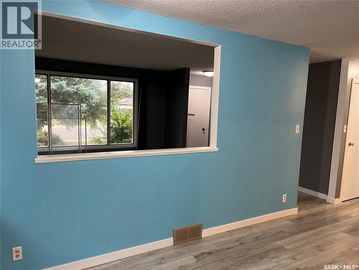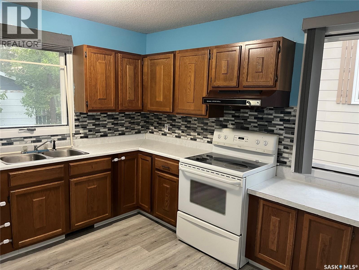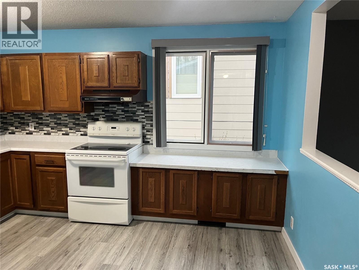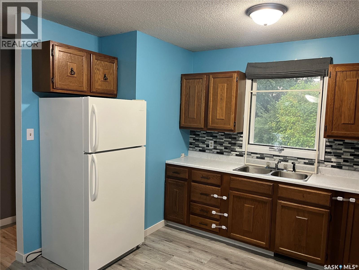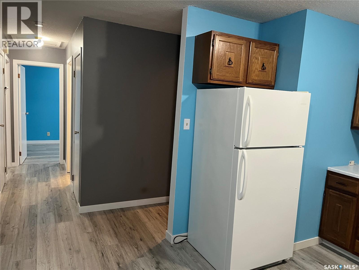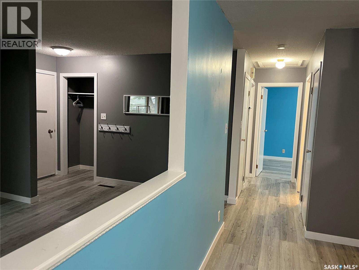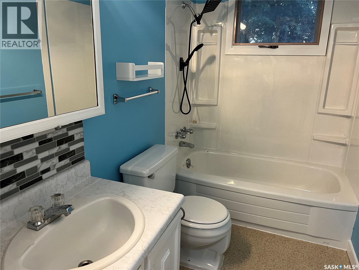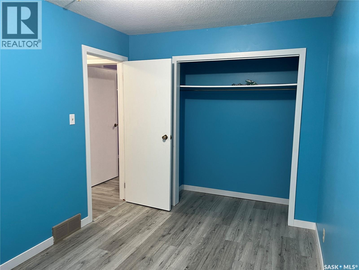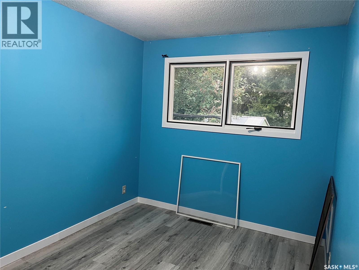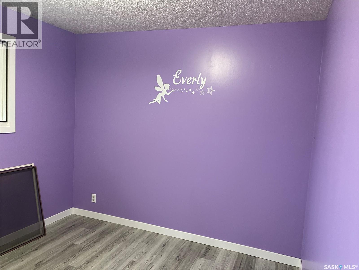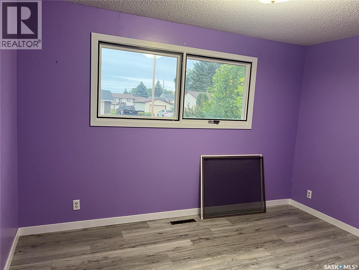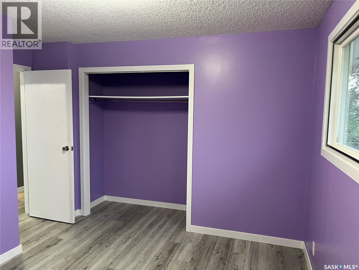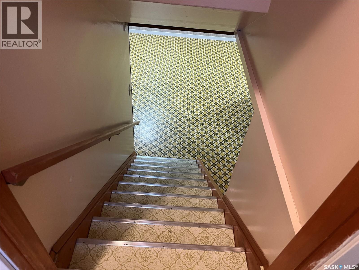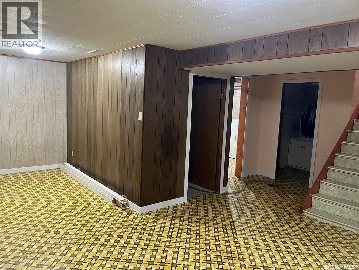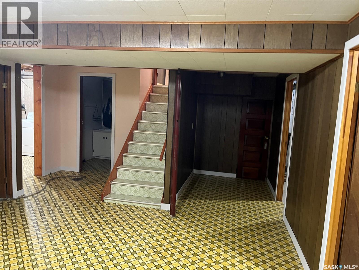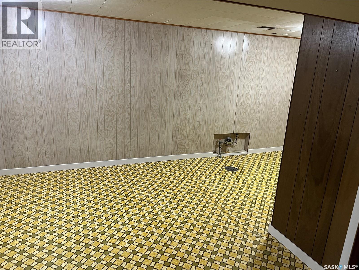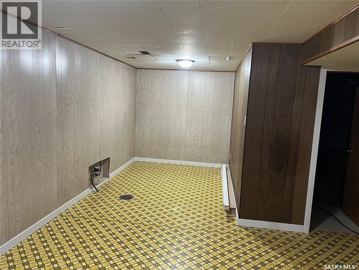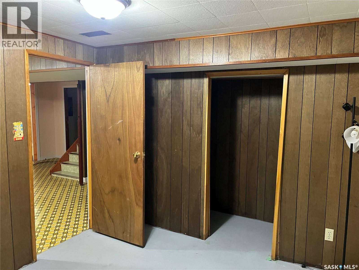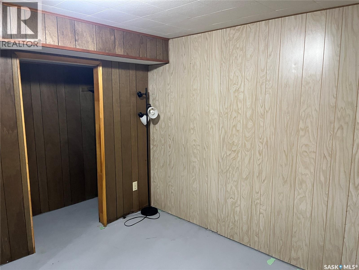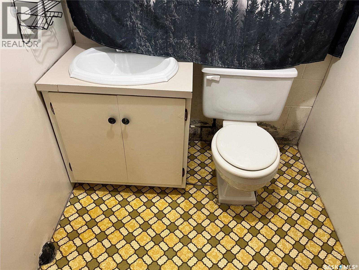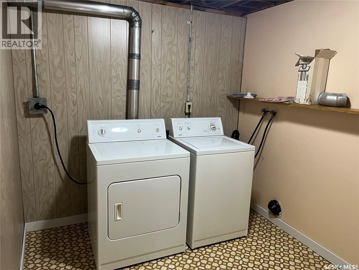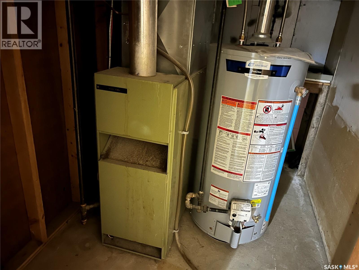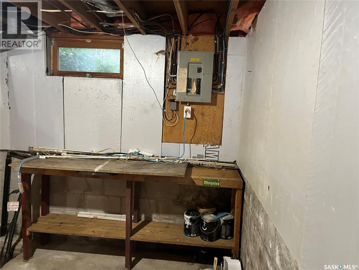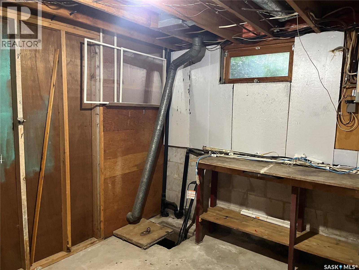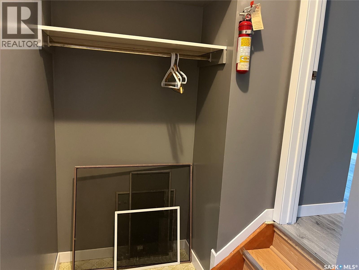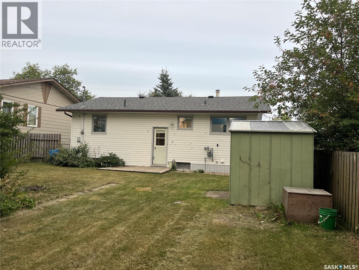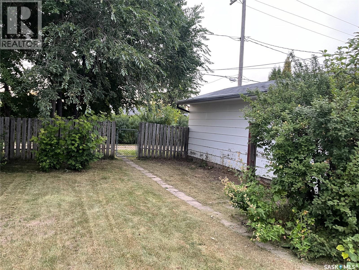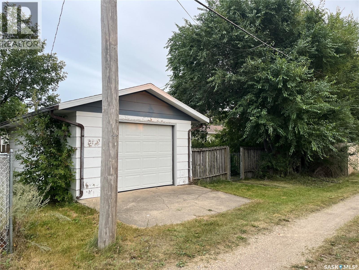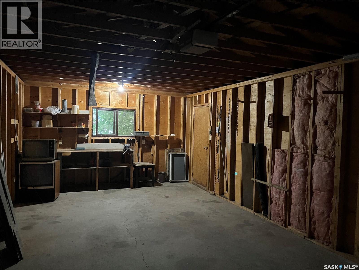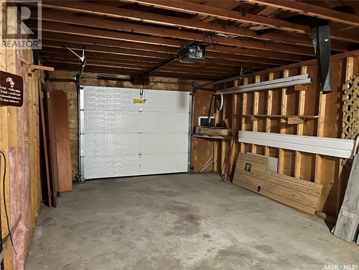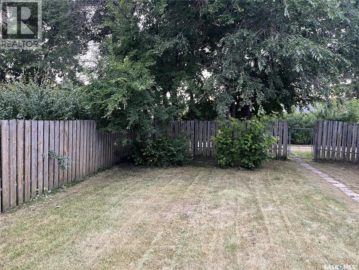220 Knobel Street Foam Lake Rm No. 276, Saskatchewan S0A 1A0
$139,900
Welcome to 220 Nobel Street in Foam Lake, a clean and well-maintained two-bedroom, one-and-a-half-bathroom bungalow that’s priced to sell. This home features newer laminate flooring, newer fiberglass shingles, and a developed basement complete with a den, large laundry room, utility room, and plenty of storage. A newer water heater adds to the many recent updates, making this property move-in ready. Outside, you’ll find a fenced yard with a beautifully manicured lawn, mature trees, and a paved front driveway for convenient access. Located in a thriving, family-oriented community just minutes from lakes and outdoor recreation, this home offers excellent value and a wonderful place to call home. As per the Seller’s direction, all offers will be presented on 09/08/2025 6:00PM. (id:41462)
Property Details
| MLS® Number | SK017522 |
| Property Type | Single Family |
| Features | Paved Driveway, Sump Pump |
Building
| Bathroom Total | 2 |
| Bedrooms Total | 2 |
| Appliances | Washer, Refrigerator, Dryer, Hood Fan, Storage Shed, Stove |
| Architectural Style | Bungalow |
| Basement Development | Partially Finished |
| Basement Type | Full (partially Finished) |
| Constructed Date | 1975 |
| Cooling Type | Central Air Conditioning |
| Heating Fuel | Natural Gas |
| Heating Type | Forced Air |
| Stories Total | 1 |
| Size Interior | 884 Ft2 |
| Type | House |
Parking
| Detached Garage | |
| Parking Space(s) | 1 |
Land
| Acreage | No |
| Size Frontage | 50 Ft |
| Size Irregular | 6000.00 |
| Size Total | 6000 Sqft |
| Size Total Text | 6000 Sqft |
Rooms
| Level | Type | Length | Width | Dimensions |
|---|---|---|---|---|
| Basement | Other | 12 ft ,4 in | 13 ft ,7 in | 12 ft ,4 in x 13 ft ,7 in |
| Basement | Den | 9 ft ,9 in | 7 ft ,5 in | 9 ft ,9 in x 7 ft ,5 in |
| Basement | Office | 10 ft ,6 in | 9 ft ,3 in | 10 ft ,6 in x 9 ft ,3 in |
| Basement | Other | 10 ft ,8 in | 9 ft ,9 in | 10 ft ,8 in x 9 ft ,9 in |
| Basement | 2pc Bathroom | 5 ft ,3 in | 5 ft ,7 in | 5 ft ,3 in x 5 ft ,7 in |
| Basement | Laundry Room | 10 ft ,5 in | 7 ft ,9 in | 10 ft ,5 in x 7 ft ,9 in |
| Main Level | Foyer | 6 ft ,8 in | 5 ft ,9 in | 6 ft ,8 in x 5 ft ,9 in |
| Main Level | Living Room | 18 ft ,4 in | 13 ft ,7 in | 18 ft ,4 in x 13 ft ,7 in |
| Main Level | Kitchen/dining Room | 12 ft ,11 in | 11 ft ,1 in | 12 ft ,11 in x 11 ft ,1 in |
| Main Level | 4pc Bathroom | 5 ft | 9 ft ,4 in | 5 ft x 9 ft ,4 in |
| Main Level | Bedroom | 15 ft ,4 in | 8 ft ,6 in | 15 ft ,4 in x 8 ft ,6 in |
| Main Level | Bedroom | 14 ft ,8 in | 12 ft | 14 ft ,8 in x 12 ft |
| Main Level | Foyer | 4 ft ,11 in | 8 ft ,10 in | 4 ft ,11 in x 8 ft ,10 in |
Contact Us
Contact us for more information

Jesse Kazakoff
Salesperson
https://jesse-kazakoff.c21.ca/
310 Wellman Lane - #210
Saskatoon, Saskatchewan S7T 0J1



