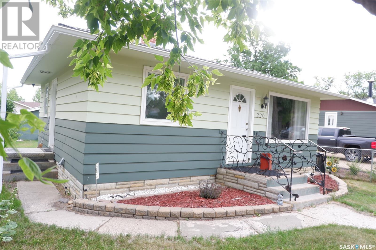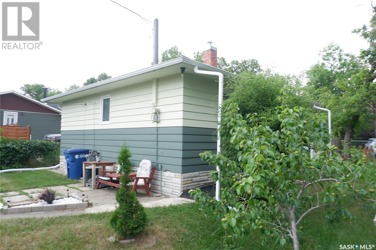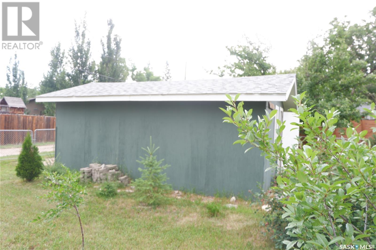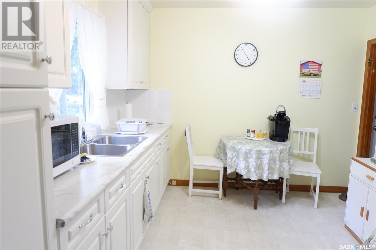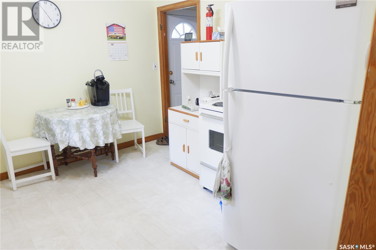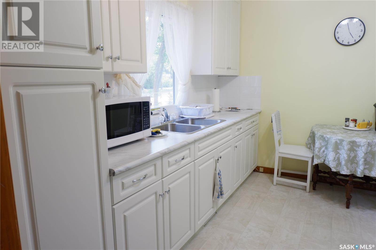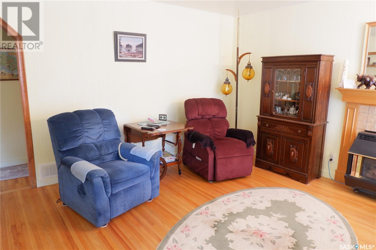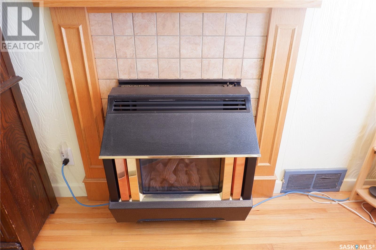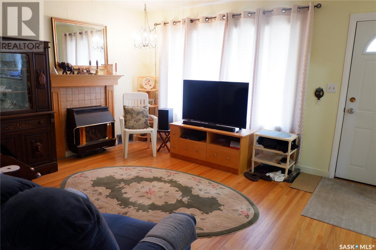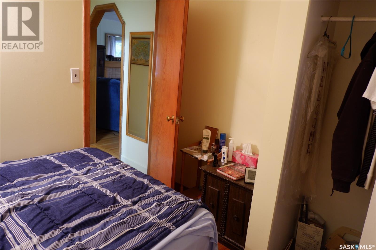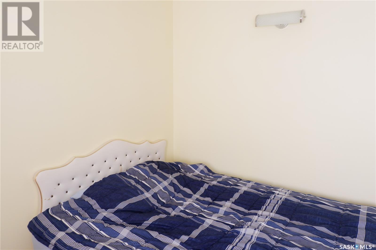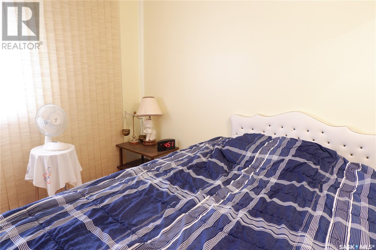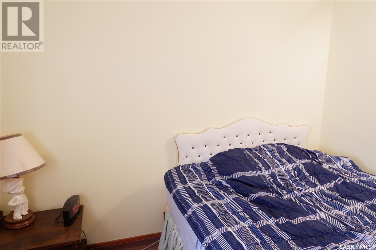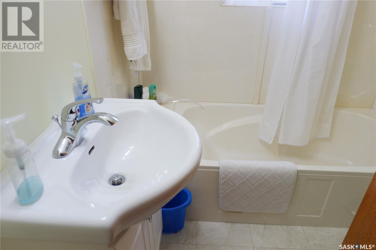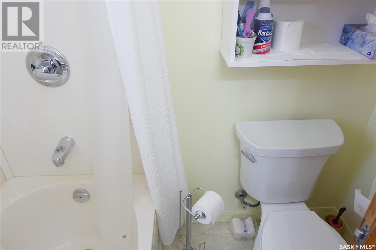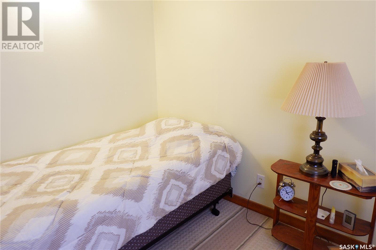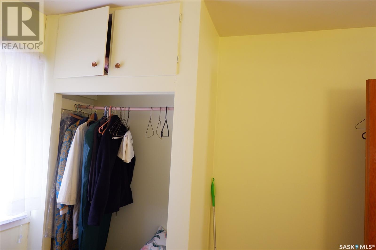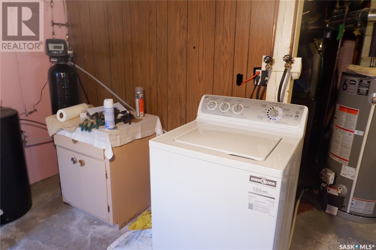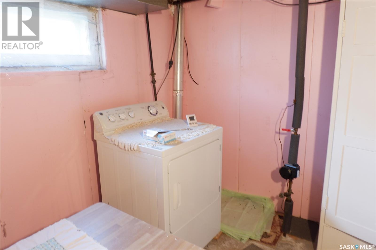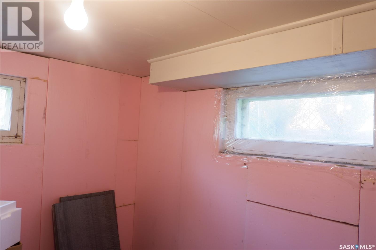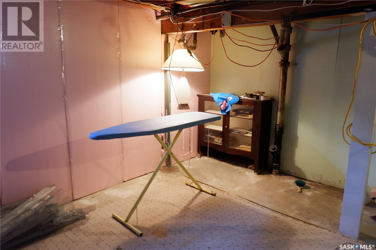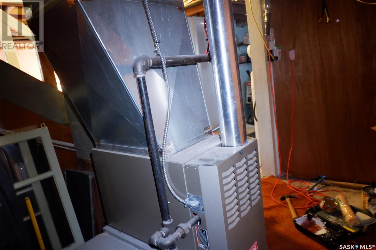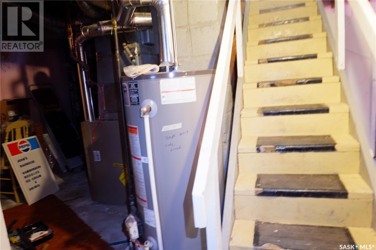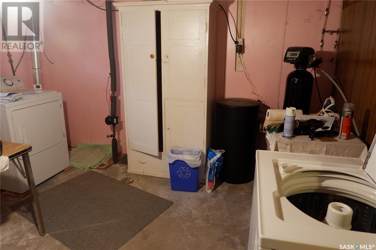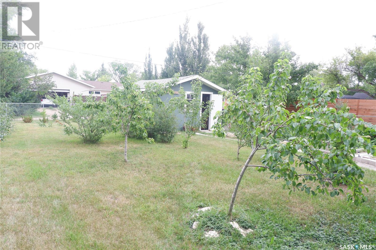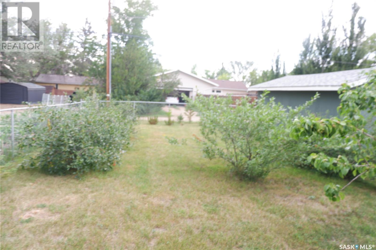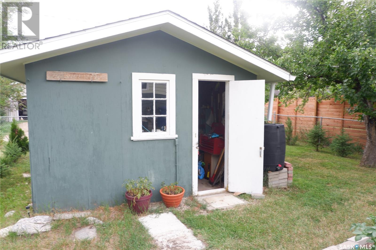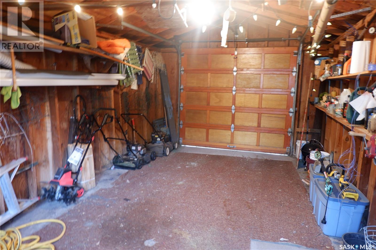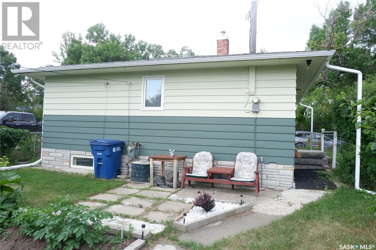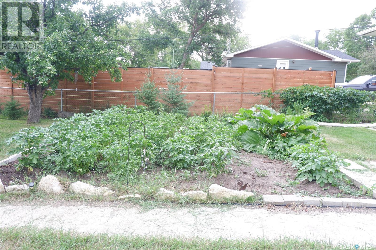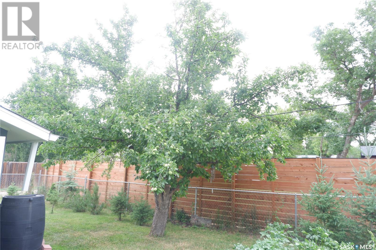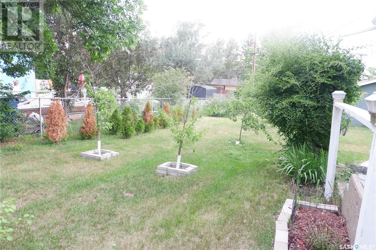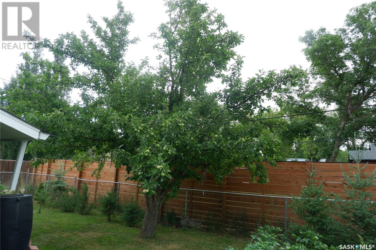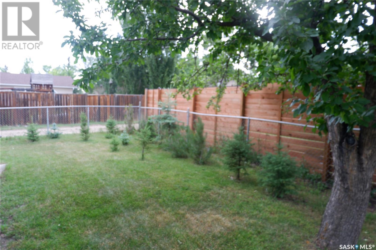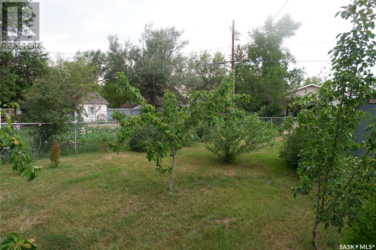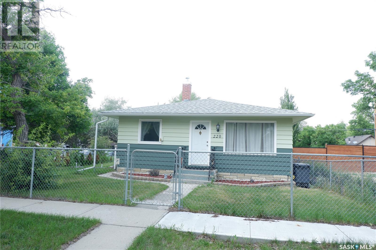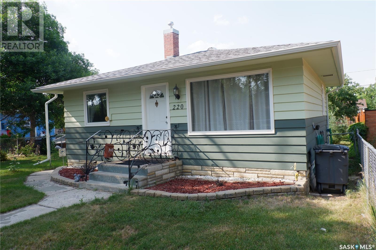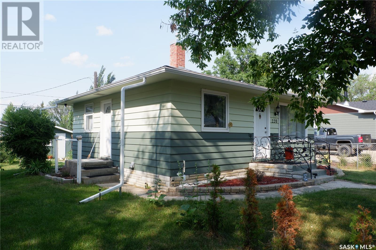220 6th Avenue W Assiniboia, Saskatchewan S0H 0B0
$119,900
Located in the Town of Assiniboia in a great location. Have you dreamed of owning an orchard? This property has an abundance of fruit trees including pears and apples. The lot is fully fenced and includes a nice garden area. There is a single detached garage in the back yard that will fit a small vehicle or toys/tools. The house has been very nicely upgraded. You will appreciate the new vinyl windows throughout as well as the new exterior doors. The kitchen has new cabinets and countertops. There is new vinyl linoleum in the kitchen as well. The bathroom features upgraded fixtures. The living room has a gas fireplace and original Hardwood floors. Both bedrooms have hardwood floors. The basement is partially developed. It has a den that could be converted to a bedroom, a family room, large laundry room and utility room. There is lots of storage areas! Come have a look at this gem of a home. You will be impressed! (id:41462)
Property Details
| MLS® Number | SK012224 |
| Property Type | Single Family |
| Features | Treed, Rectangular |
Building
| Bathroom Total | 1 |
| Bedrooms Total | 2 |
| Appliances | Washer, Refrigerator, Dryer, Window Coverings, Stove |
| Architectural Style | Bungalow |
| Basement Development | Partially Finished |
| Basement Type | Full (partially Finished) |
| Constructed Date | 1954 |
| Cooling Type | Central Air Conditioning |
| Fireplace Fuel | Gas |
| Fireplace Present | Yes |
| Fireplace Type | Conventional |
| Heating Fuel | Natural Gas |
| Heating Type | Forced Air |
| Stories Total | 1 |
| Size Interior | 624 Ft2 |
| Type | House |
Parking
| Detached Garage | |
| Gravel | |
| Parking Space(s) | 2 |
Land
| Acreage | No |
| Fence Type | Fence |
| Landscape Features | Lawn, Garden Area |
| Size Frontage | 60 Ft |
| Size Irregular | 6900.00 |
| Size Total | 6900 Sqft |
| Size Total Text | 6900 Sqft |
Rooms
| Level | Type | Length | Width | Dimensions |
|---|---|---|---|---|
| Basement | Family Room | 16' x 9'9" | ||
| Basement | Laundry Room | Measurements not available | ||
| Basement | Other | Measurements not available | ||
| Basement | Den | 9'6" x 8'10" | ||
| Main Level | Kitchen | 10' x 10'7" | ||
| Main Level | Living Room | 13'5" x 14'6" | ||
| Main Level | 4pc Bathroom | 6 ft | 6 ft | 6 ft x 6 ft |
| Main Level | Bedroom | 9'8" x 9'8" | ||
| Main Level | Bedroom | 7'7" x 8'7" |
Contact Us
Contact us for more information

Dionne Tjeltveit
Broker
www.century21.ca/dionne.tjeltveit
72 High Street East
Moose Jaw, Saskatchewan S6H 0B8



