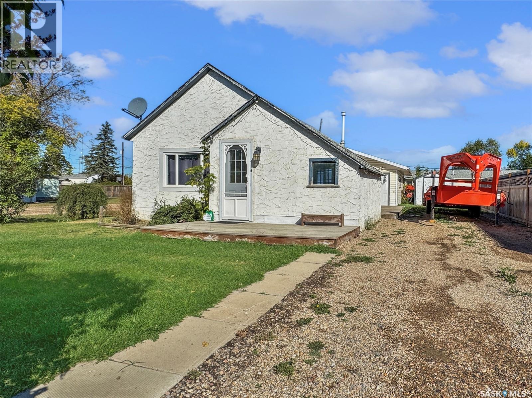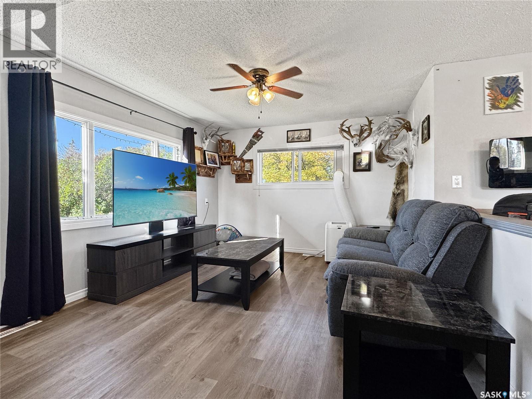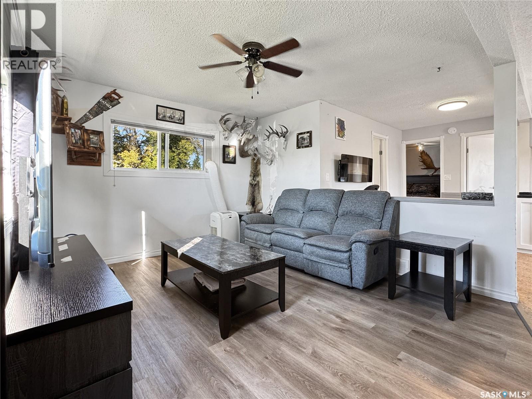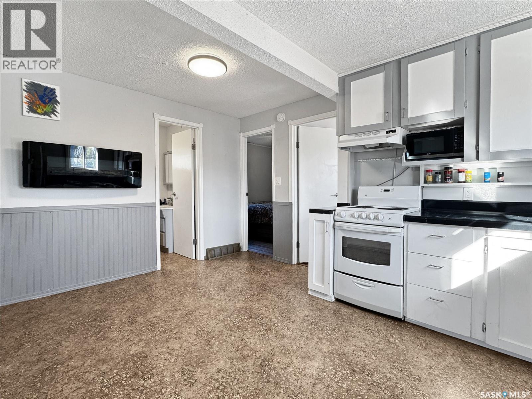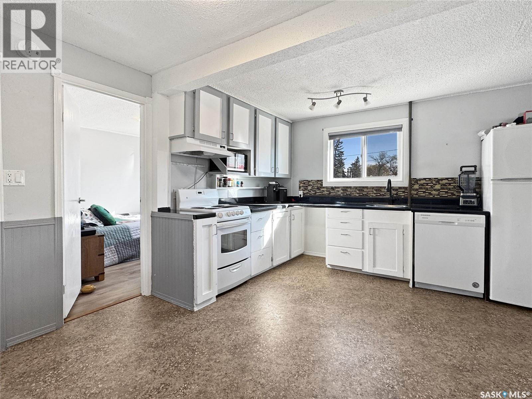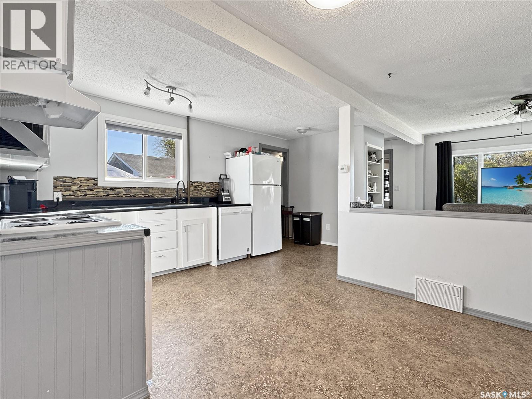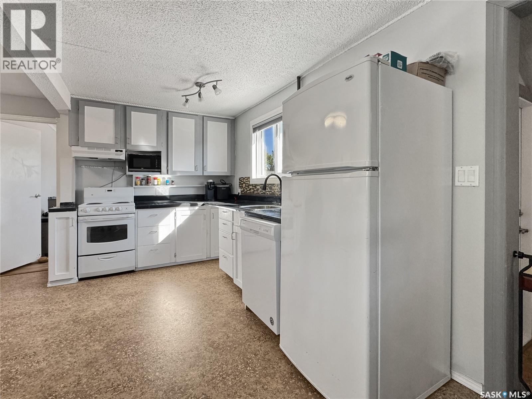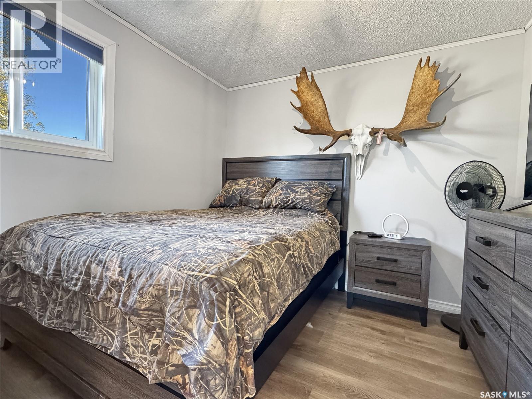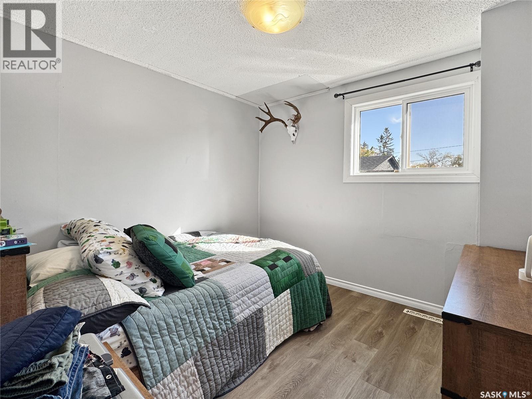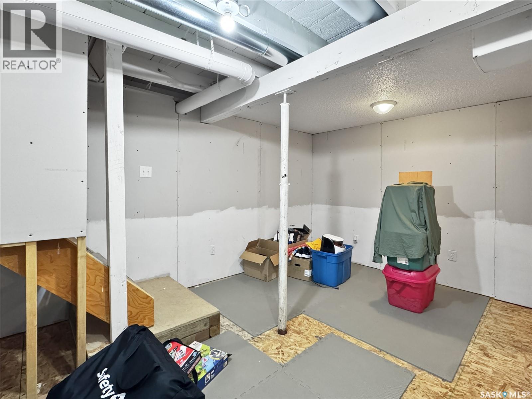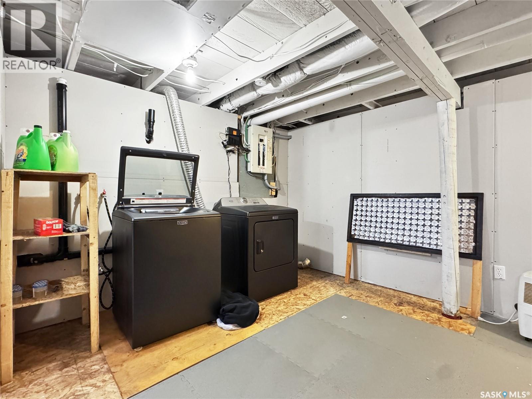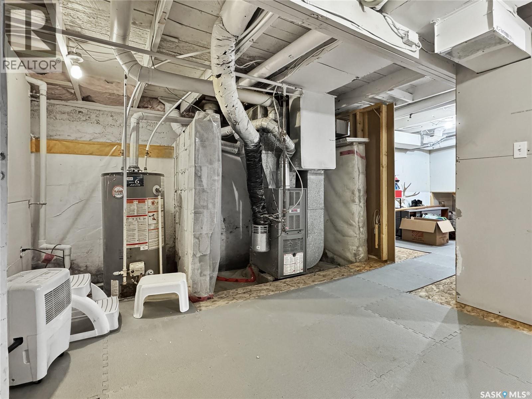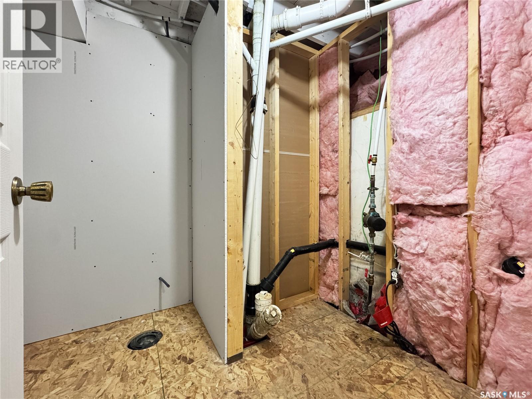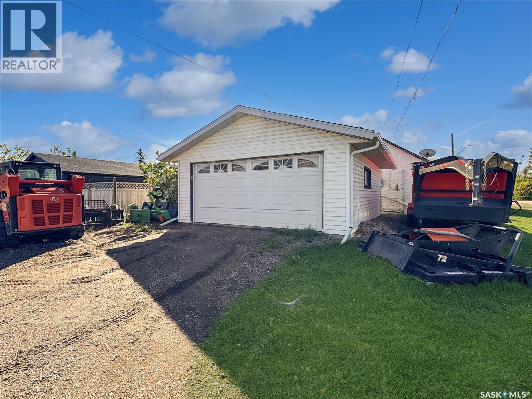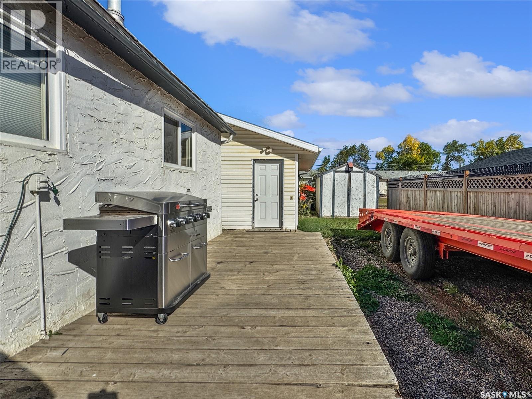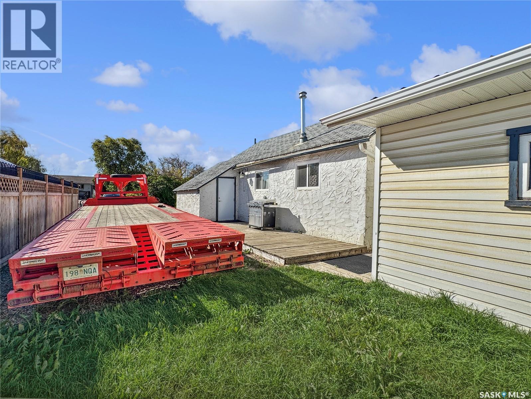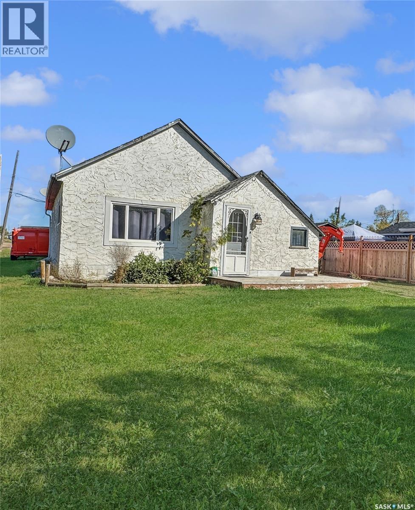220 2nd Avenue W Maidstone, Saskatchewan S0M 1M0
$94,900
Nestled in a peaceful neighborhood, this adorable two-bedroom, one-bathroom home offers 752 square feet of cozy comfort. The main floor features a bright living area and a stylish kitchen with beautiful white cabinets and modern conveniences that make meal prep a breeze. The bathroom showcases a beautifully tiled tub surround, while the basement, partially finished with a subfloor and roughed-in bathroom, offers endless potential for expansion. Thoughtful updates throughout provide peace of mind, including a completely redone electrical system (2021), plumbing updates, windows (except 1 in porch), renovated porch (2019), renovated master bedroom (2021), and upgraded furnace (2005). The insulated double-car garage, brand-new washer and dryer, and landscaping improvements round out this well-maintained home. Affordable utilities average $80/month for power and $60/month for energy, with water, garbage, sewer, and recycling billed every two months at approximately $200. With its combination of charm, modern updates, and potential, this home is perfect for first-time buyers or anyone seeking a comfortable, move-in-ready property. Schedule your viewing today! (id:41462)
Property Details
| MLS® Number | SK019495 |
| Property Type | Single Family |
| Features | Treed, Rectangular, Sump Pump |
| Structure | Deck |
Building
| Bathroom Total | 1 |
| Bedrooms Total | 2 |
| Appliances | Washer, Refrigerator, Dishwasher, Dryer, Window Coverings, Garage Door Opener Remote(s), Hood Fan, Storage Shed, Stove |
| Architectural Style | Bungalow |
| Basement Development | Partially Finished |
| Basement Type | Partial (partially Finished) |
| Constructed Date | 1940 |
| Heating Fuel | Natural Gas |
| Heating Type | Forced Air |
| Stories Total | 1 |
| Size Interior | 752 Ft2 |
| Type | House |
Parking
| Detached Garage | |
| Gravel | |
| Parking Space(s) | 4 |
Land
| Acreage | No |
| Fence Type | Partially Fenced |
| Landscape Features | Lawn |
| Size Frontage | 50 Ft |
| Size Irregular | 6000.00 |
| Size Total | 6000 Sqft |
| Size Total Text | 6000 Sqft |
Rooms
| Level | Type | Length | Width | Dimensions |
|---|---|---|---|---|
| Basement | Laundry Room | 10 ft ,2 in | 10 ft ,6 in | 10 ft ,2 in x 10 ft ,6 in |
| Basement | Other | 13 ft ,9 in | 9 ft ,1 in | 13 ft ,9 in x 9 ft ,1 in |
| Basement | Other | 6 ft ,4 in | 4 ft ,10 in | 6 ft ,4 in x 4 ft ,10 in |
| Main Level | Mud Room | 5 ft ,7 in | 13 ft ,4 in | 5 ft ,7 in x 13 ft ,4 in |
| Main Level | Living Room | 10 ft ,11 in | 13 ft ,3 in | 10 ft ,11 in x 13 ft ,3 in |
| Main Level | Kitchen/dining Room | 10 ft | 14 ft ,3 in | 10 ft x 14 ft ,3 in |
| Main Level | Bedroom | 9 ft ,5 in | 9 ft ,5 in | 9 ft ,5 in x 9 ft ,5 in |
| Main Level | Bedroom | 9 ft ,6 in | 9 ft ,5 in | 9 ft ,6 in x 9 ft ,5 in |
| Main Level | 4pc Bathroom | 5 ft ,5 in | 4 ft ,7 in | 5 ft ,5 in x 4 ft ,7 in |
Contact Us
Contact us for more information
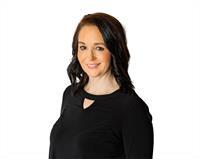
Nadine Holstine
Salesperson
1541 100th Street
North Battleford, Saskatchewan S9A 0W3



