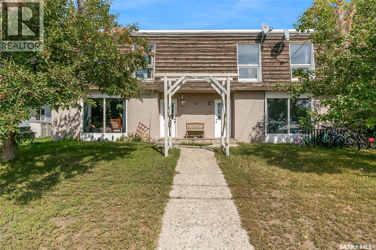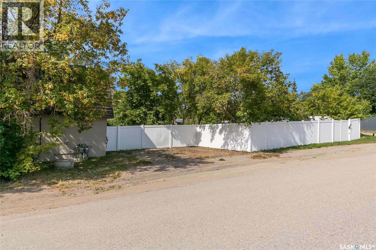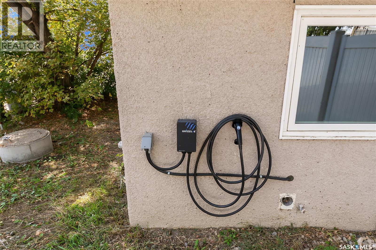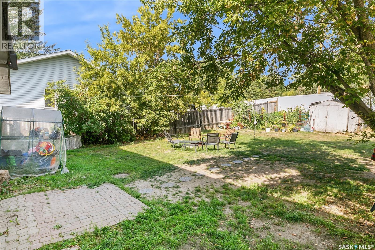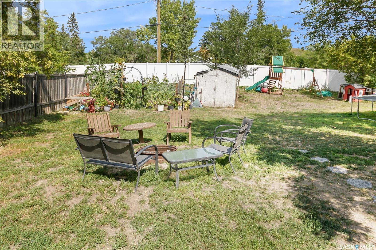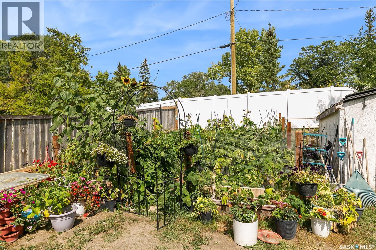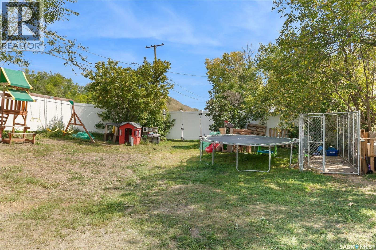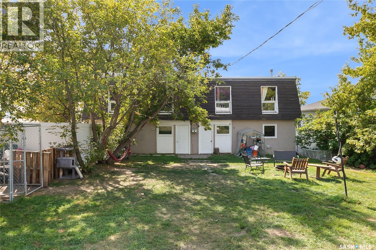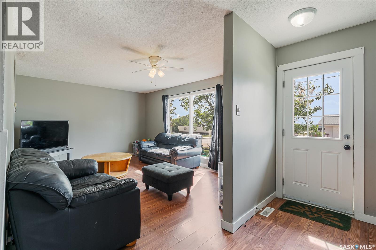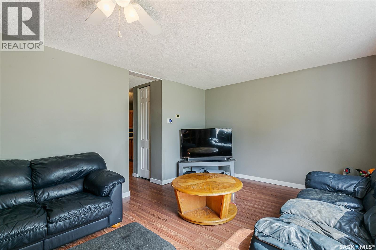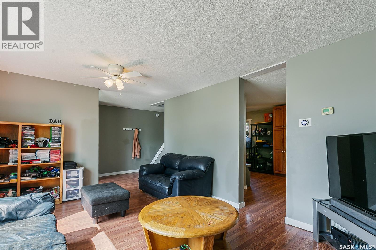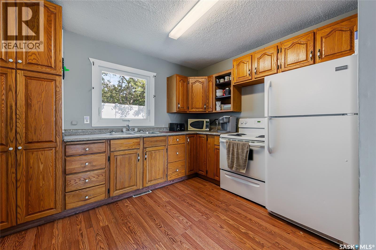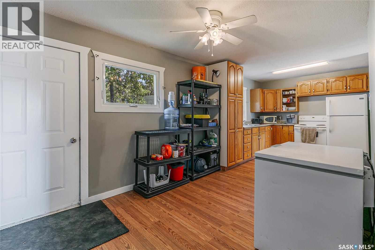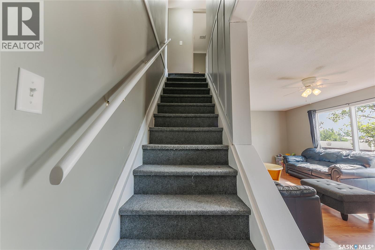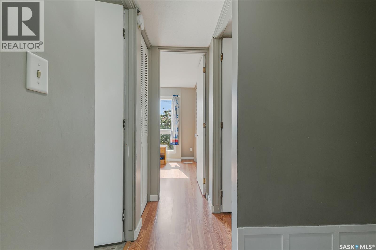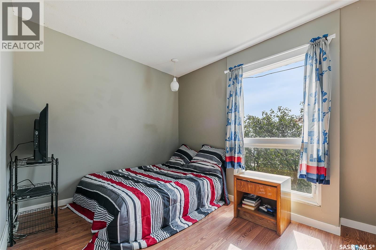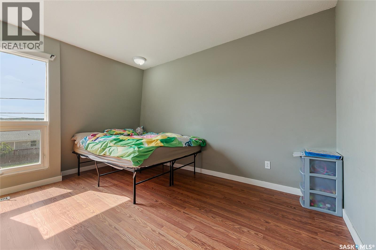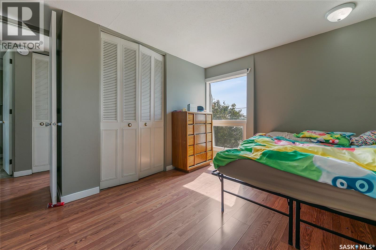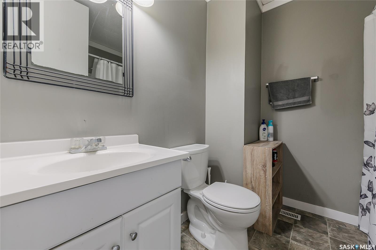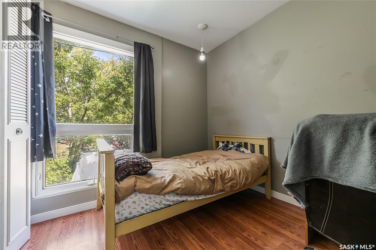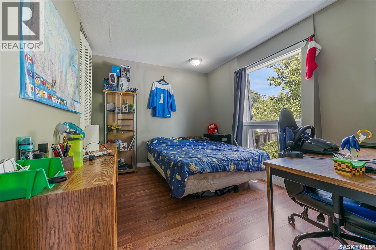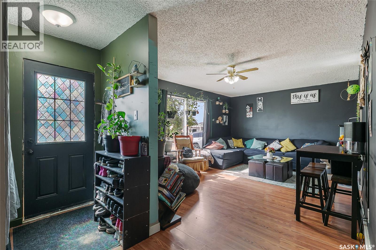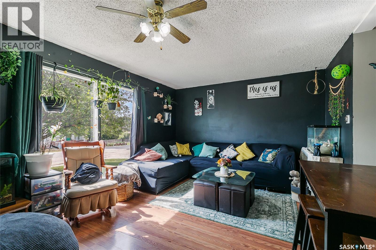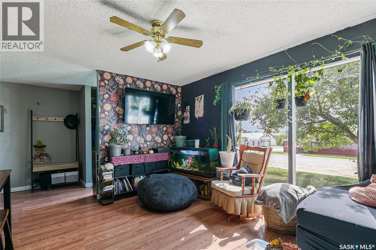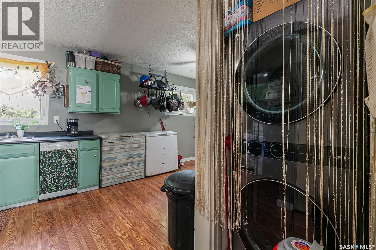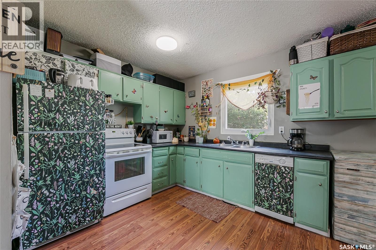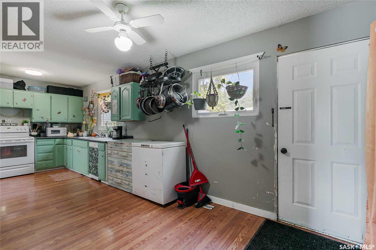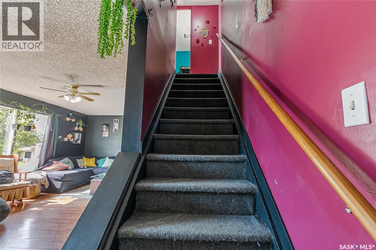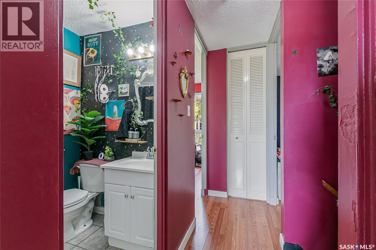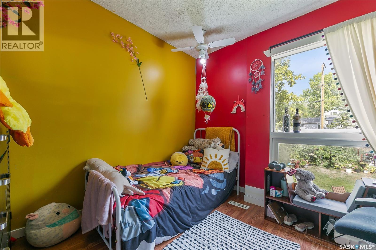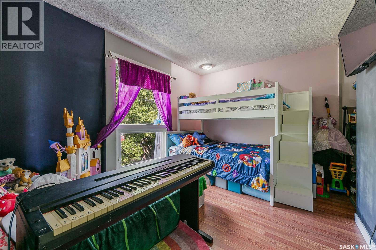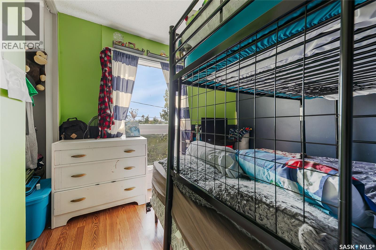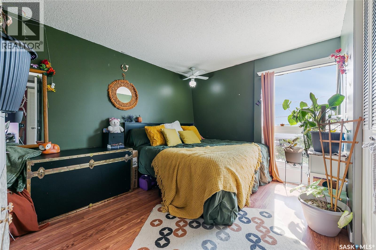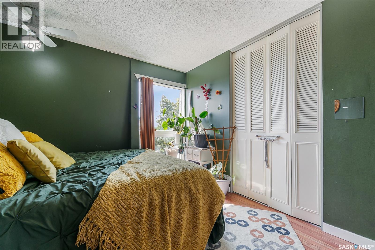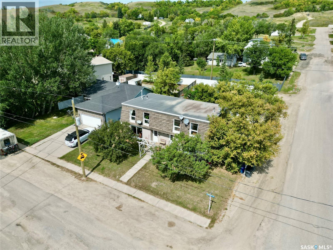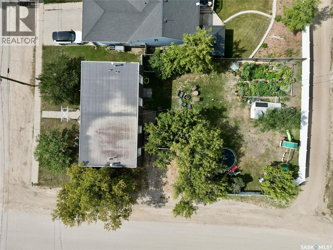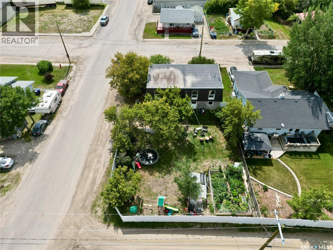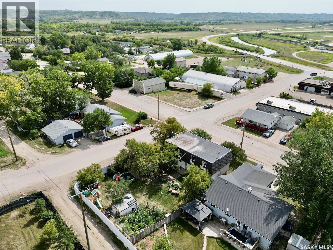22 Tennant Street Craven, Saskatchewan S0G 0W0
$269,500
Looking for a great investment opportunity? Welcome to 22 Tennant Street in the vibrant town of Craven, just 20 minutes from Regina! This well-maintained side-by-side duplex, built in 1966, offers two spacious units, each featuring laminate flooring throughout, a bright and airy home with a large living room, and an open-concept kitchen and dining area with plenty of storage. Upstairs, you’ll find a total of four bedrooms and a four-piece bathroom. Recent upgrades include a new fence with both a double-wide gate and single gate, a tar and gravel roof completed in 2022, a new septic pump and septic pipe, as well as a 50A outdoor receptacle in the parking space, rated for EV charging or RV plug, wired into a 220V outlet. Craven offers fantastic amenities such as the 641 Grill restaurant, Craven Motor Inn, a full-service gas station, post office, general store, and skating rink. Families will also appreciate being in the Lumsden school district, with bussing available to both Lumsden High School and Lumsden École French Immersion. Don’t miss out on this excellent income property! CLICK THE LINK TO VIEW UNIT B IN 3D!! CLICK THE GREEN CIRCLE ON THE BACK OR FRONT DOOR TO JUMP TO UNIT A! (id:41462)
Property Details
| MLS® Number | SK016944 |
| Property Type | Single Family |
| Features | Treed, Corner Site, Lane, Rectangular, Sump Pump |
Building
| Bathroom Total | 2 |
| Bedrooms Total | 8 |
| Appliances | Washer, Refrigerator, Dishwasher, Dryer, Window Coverings, Storage Shed, Stove |
| Basement Development | Not Applicable |
| Basement Type | Crawl Space (not Applicable) |
| Constructed Date | 1966 |
| Cooling Type | Central Air Conditioning |
| Heating Fuel | Natural Gas |
| Heating Type | Forced Air |
| Stories Total | 2 |
| Size Interior | 2,464 Ft2 |
| Type | Duplex |
Parking
| None | |
| Gravel | |
| Parking Space(s) | 2 |
Land
| Acreage | No |
| Fence Type | Fence |
| Landscape Features | Lawn |
| Size Frontage | 66 Ft |
| Size Irregular | 8646.00 |
| Size Total | 8646 Sqft |
| Size Total Text | 8646 Sqft |
Rooms
| Level | Type | Length | Width | Dimensions |
|---|---|---|---|---|
| Second Level | 4pc Bathroom | Measurements not available | ||
| Second Level | Bedroom | 11' x 8'8 | ||
| Second Level | Bedroom | 10' x 13' | ||
| Second Level | Bedroom | 9'7 x 8'6 | ||
| Second Level | Bedroom | 9'7 x 12'5 | ||
| Second Level | 4pc Bathroom | Measurements not available | ||
| Second Level | Bedroom | 11' x 8'8 | ||
| Second Level | Bedroom | 10' x 13' | ||
| Second Level | Bedroom | 9'7 x 8'6 | ||
| Second Level | Bedroom | 9'7 x 12'5 | ||
| Main Level | Foyer | 5'7 x 9'8 | ||
| Main Level | Living Room | 12'2 x 16'9 | ||
| Main Level | Laundry Room | Measurements not available | ||
| Main Level | Kitchen | 11' x 9'3 | ||
| Main Level | Dining Room | 12'2 x 9' | ||
| Main Level | Foyer | 5'7 x 9'8 | ||
| Main Level | Living Room | 12'2 x 16'9 | ||
| Main Level | Laundry Room | Measurements not available | ||
| Main Level | Kitchen | 11' x 9'3 | ||
| Main Level | Dining Room | 12'2 x 9' |
Contact Us
Contact us for more information

Justin Odishaw
Salesperson
https://www.justinodishaw.ca/
Po Box 158 224 Centre St
Regina Beach, Saskatchewan S0G 4C0

Brennan Zurowski
Broker
https://ccrealty.ca/
Po Box 158 224 Centre St
Regina Beach, Saskatchewan S0G 4C0



