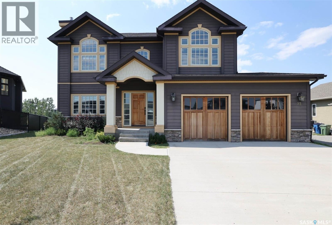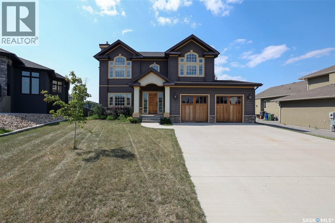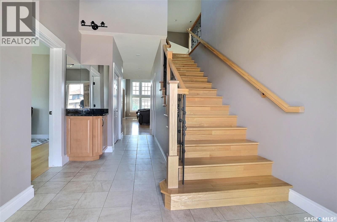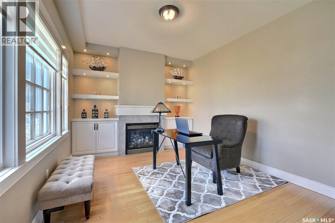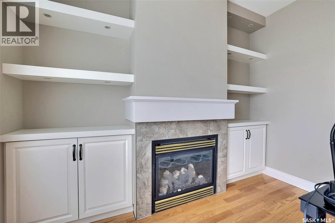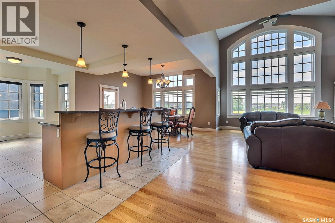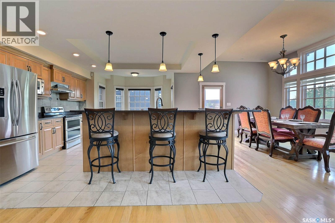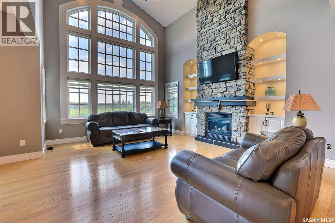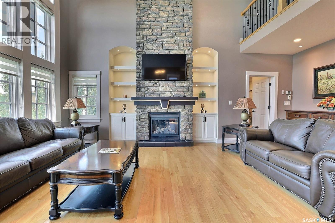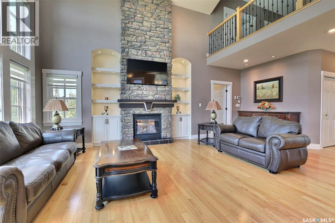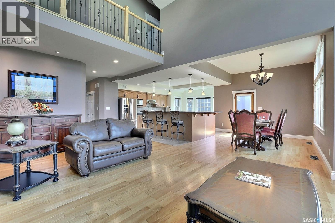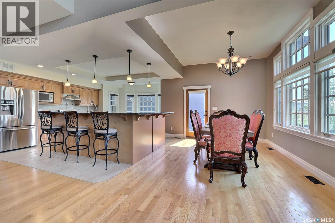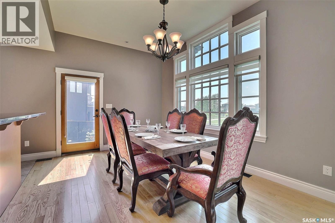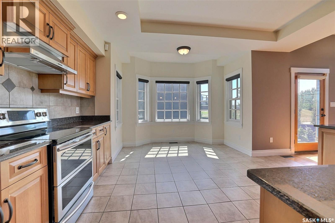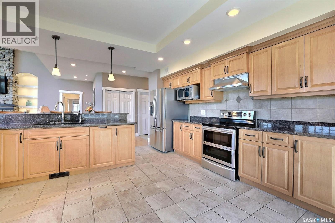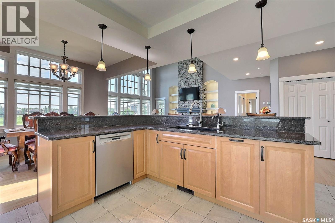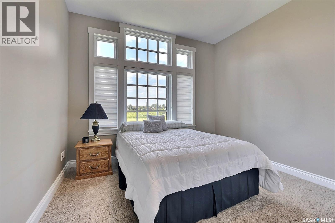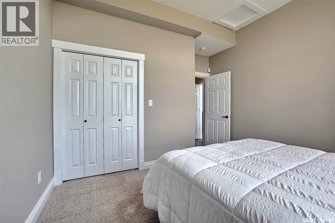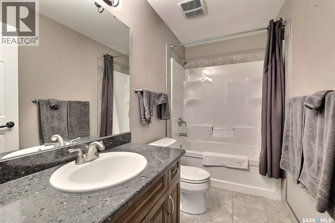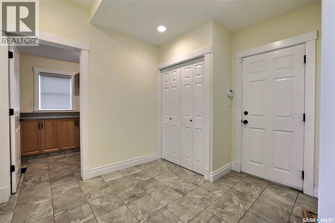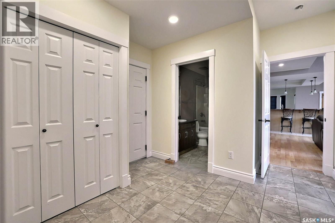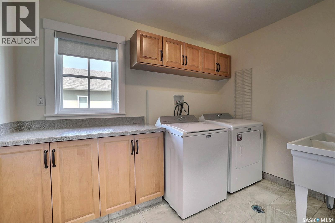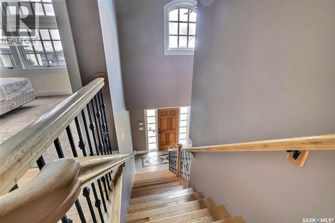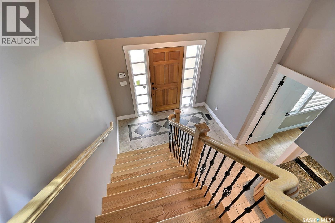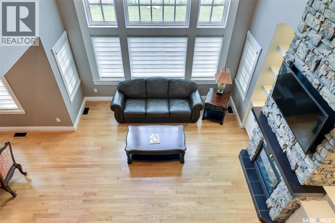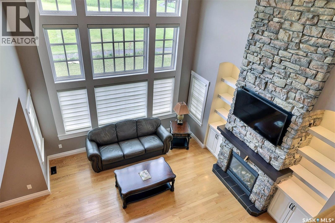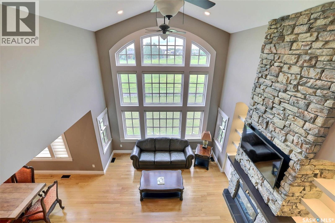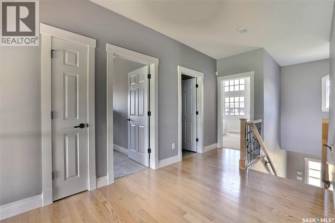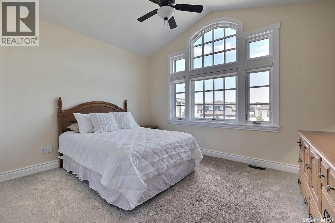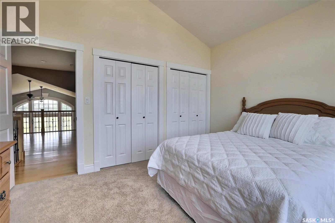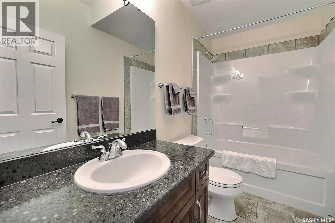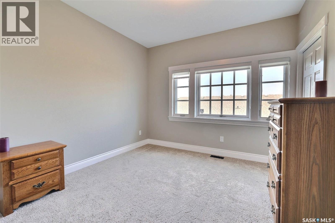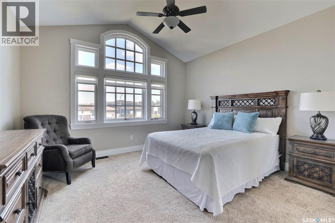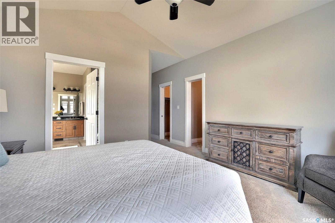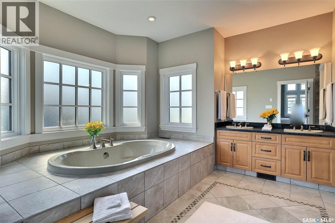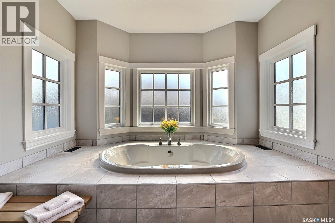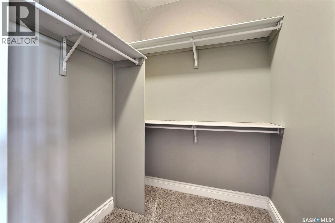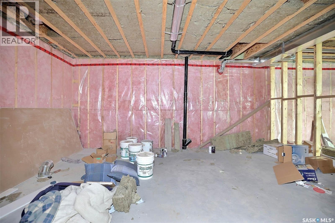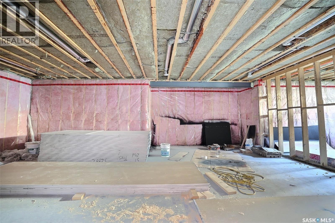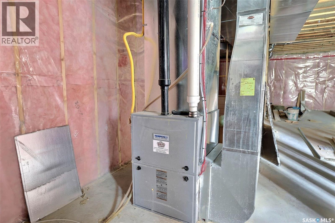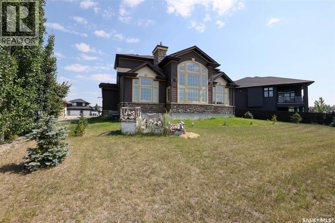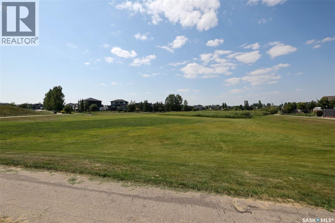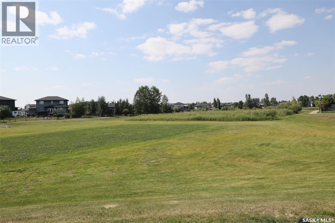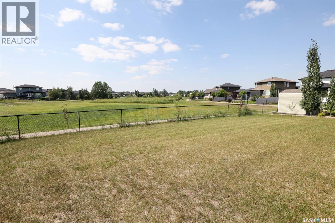22 Princeton Drive White City, Saskatchewan S4L 0C8
$974,900
Stunning 2 storey on huge quarter acre lot backing neighbourhood greenspace in desirable White City. Custom built by original owner this 2700+ sq ft home offers superior construction and top quality materials and design throughout with impressive street appeal. Large foyer with beautiful stone flooring and very handy adjacent office/den with fireplace leads to main living area featuring large kitchen with an abundance of cabinets and stone counters, large eating bar and spacious dining area. Spectacular 2 storey ceiling height living room with impressive full wall height fireplace feature with original stone detail. 3 levels of windows overlook the huge greenspace backing rear yard and wide open prairie sky sunset views. Very convenient main floor bedroom and full 4pc bath, large mudroom, main floor laundry and direct entry to large double attached insulated and heated garage. 2nd level is accessed by statement hardwood staircase leading to balcony area overlooking the main floor living area and providing an elevated view of the prairie beyond. Massive primary suite with large walk-in closet, huge ensuite featuring separate soaker jet tub and large tiled shower and double vanity. 2 additional generous sized bedrooms and full bath. Basement has exterior insulated walls and some interior framing (building materials in bsmt included) Top quality Hunter Douglas window coverings (some with remotes), soft close drawers. White City is very desirable established community 10mins from the city but offering all necessary services, schools, shopping, restaurant, parks and prairie greenspaces. Gorgeous one of kind home, call for a private viewing! (id:41462)
Property Details
| MLS® Number | SK018524 |
| Property Type | Single Family |
| Features | Treed, Double Width Or More Driveway |
Building
| Bathroom Total | 3 |
| Bedrooms Total | 4 |
| Appliances | Washer, Refrigerator, Dishwasher, Dryer, Microwave, Window Coverings, Hood Fan, Stove |
| Architectural Style | 2 Level |
| Basement Development | Partially Finished |
| Basement Type | Full (partially Finished) |
| Constructed Date | 2015 |
| Cooling Type | Central Air Conditioning |
| Fireplace Fuel | Gas |
| Fireplace Present | Yes |
| Fireplace Type | Conventional |
| Heating Fuel | Natural Gas |
| Heating Type | Forced Air |
| Stories Total | 2 |
| Size Interior | 2,770 Ft2 |
| Type | House |
Parking
| Attached Garage | |
| Parking Pad | |
| Heated Garage | |
| Parking Space(s) | 6 |
Land
| Acreage | No |
| Fence Type | Partially Fenced |
| Landscape Features | Lawn |
| Size Irregular | 0.25 |
| Size Total | 0.25 Ac |
| Size Total Text | 0.25 Ac |
Rooms
| Level | Type | Length | Width | Dimensions |
|---|---|---|---|---|
| Second Level | Primary Bedroom | 13 ft ,7 in | 19 ft | 13 ft ,7 in x 19 ft |
| Second Level | 4pc Ensuite Bath | Measurements not available | ||
| Second Level | Bedroom | 11 ft ,3 in | 10 ft ,8 in | 11 ft ,3 in x 10 ft ,8 in |
| Second Level | Bedroom | 13 ft ,4 in | 11 ft | 13 ft ,4 in x 11 ft |
| Second Level | 4pc Bathroom | Measurements not available | ||
| Main Level | Living Room | 16 ft ,2 in | 20 ft ,9 in | 16 ft ,2 in x 20 ft ,9 in |
| Main Level | Kitchen | 14 ft ,1 in | 19 ft ,7 in | 14 ft ,1 in x 19 ft ,7 in |
| Main Level | Dining Room | 14 ft ,3 in | 11 ft ,2 in | 14 ft ,3 in x 11 ft ,2 in |
| Main Level | Den | 13 ft ,6 in | 11 ft | 13 ft ,6 in x 11 ft |
| Main Level | Foyer | 6 ft | 5 ft ,6 in | 6 ft x 5 ft ,6 in |
| Main Level | Bedroom | 12 ft ,10 in | 12 ft | 12 ft ,10 in x 12 ft |
| Main Level | 4pc Bathroom | Measurements not available | ||
| Main Level | Laundry Room | 7 ft ,1 in | 10 ft ,4 in | 7 ft ,1 in x 10 ft ,4 in |
| Main Level | Mud Room | 10 ft ,2 in | 8 ft ,3 in | 10 ft ,2 in x 8 ft ,3 in |
Contact Us
Contact us for more information

Lori Patrick
Associate Broker
3904 B Gordon Road
Regina, Saskatchewan S4S 6Y3



