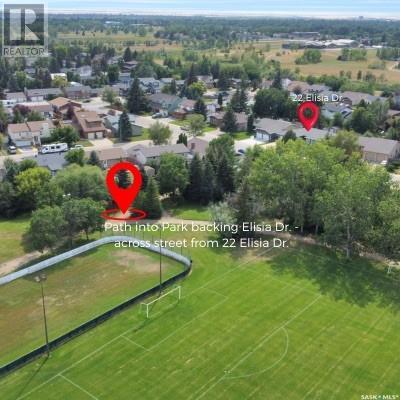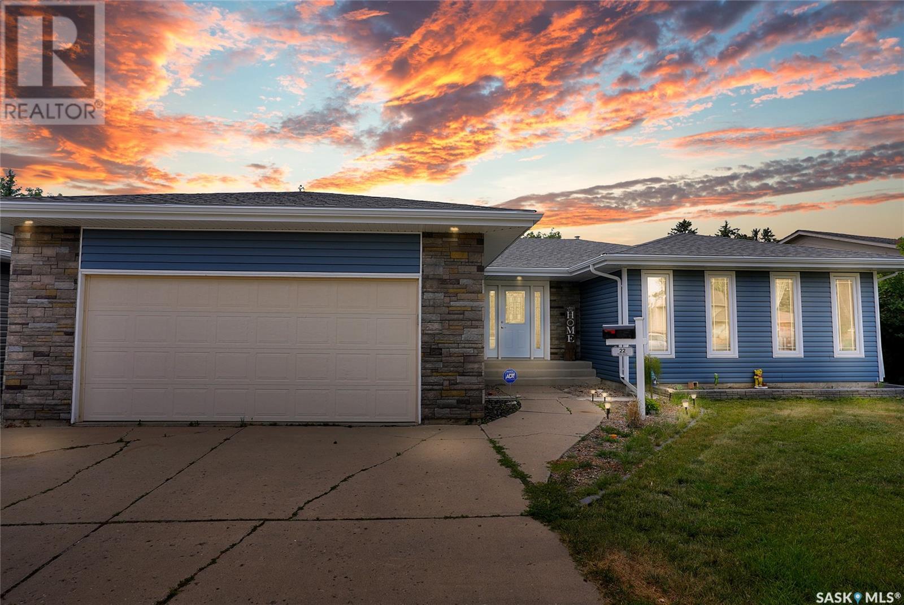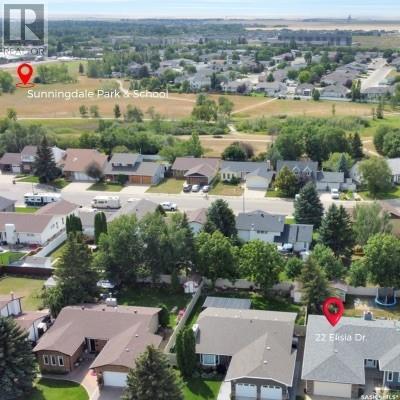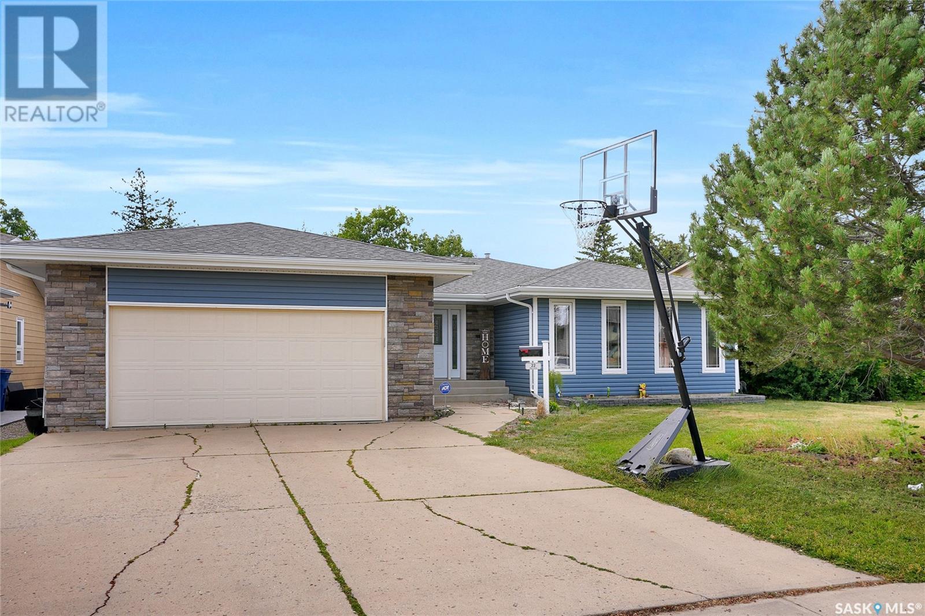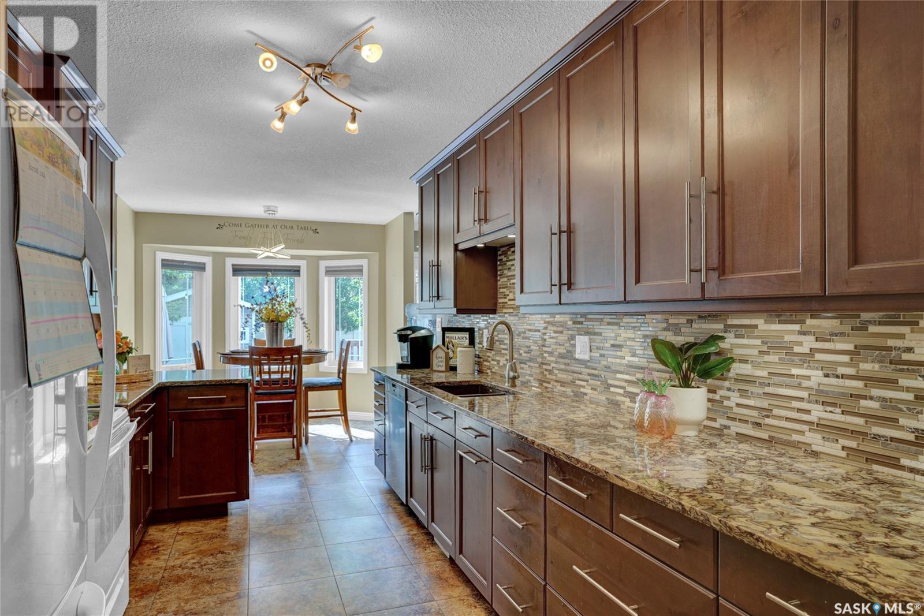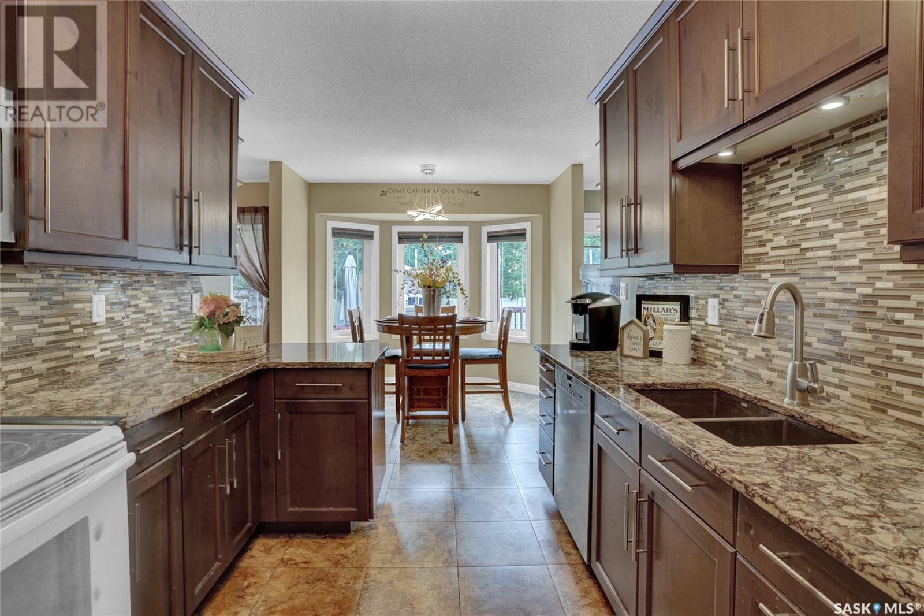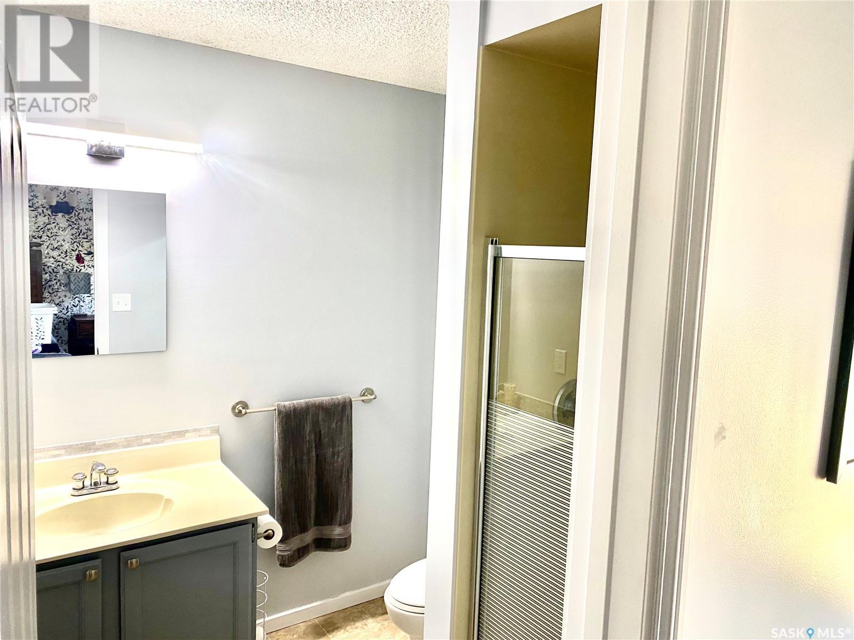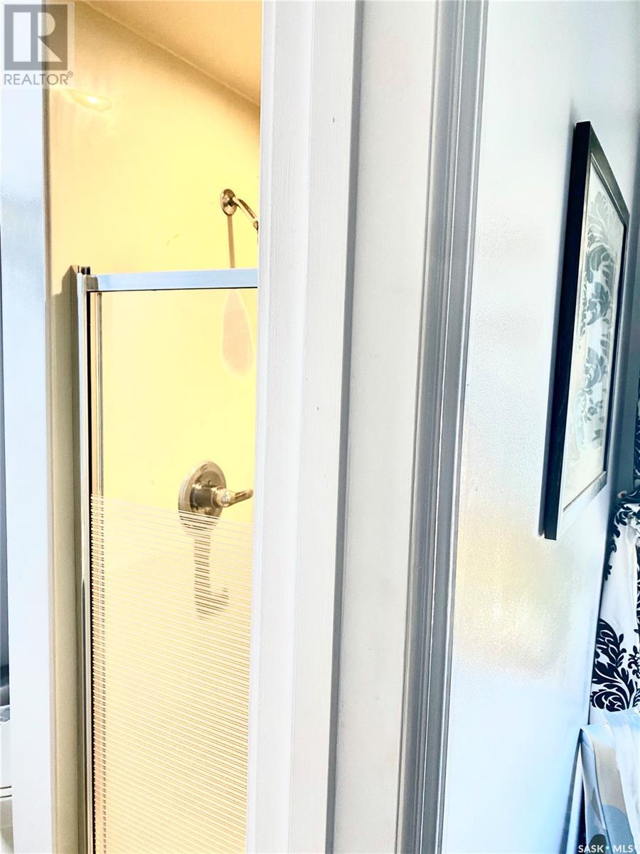22 Elisia Drive Moose Jaw, Saskatchewan S6J 1G9
$469,000
BEAUTIFUL FAMILY HOME! Welcome to your dream home! Situated across from a picturesque park and just steps away from a 2nd park & school, this location is unbeatable for any family. With over 1,740 sqft on the main floor alone, this home offers ample space for all your needs. CURB APPEAL - The exterior of the home has been updated w/vinyl siding with stacked stone accent & newer shingles, giving it a fresh and inviting look. SPACIOUS & UPDATED INTERIOR- Step inside to discover a beautifully updated interior. The main floor boasts newer flooring, renovated kitchen featuring gorgeous cabinetry, main floor family room & a renovated lower level. The layout includes a living room, dining room, casual dining area off the kitchen, and a family room—all on the main floor, which is quite rare for a bungalow. COMFORTABLE BEDROOMS - There are 3 bedrooms on the main floor. The primary bedroom comes complete with an ensuite bath, offering a private retreat within your home. This floor is complete with a 4pc. bath and laundry area. VERSATILE LOWER LEVEL - The finished lower level is perfect for family activities and entertaining. It includes a family room, a great game area, snack centre, Den (could be a bedroom) & an updated 3 pc. bathroom. You'll also find a fantastic storage solutions w/smart open shelving in the staircase, storage & utility areas. OUTDOOR OASIS - The fully fenced yard is a private w/a west-facing deck that enjoys plenty of sunshine, perfect for outdoor gatherings. A convenient shed provides additional storage for your outdoor equipment plus there is a dbl. attached Garage! This home is not just a place to live; it's a place to love & grow your family. Don't miss out on this incredible opportunity in a prime location with so many updates! CLICK ON THE MULTI MEDIA LINK FOR A FULL VISUAL TOUR, and call today to make your next move into a home to live more beautifully. (id:41462)
Property Details
| MLS® Number | SK992561 |
| Property Type | Single Family |
| Neigbourhood | VLA/Sunningdale |
| Features | Treed, Rectangular, Double Width Or More Driveway |
| Structure | Deck |
Building
| Bathroom Total | 3 |
| Bedrooms Total | 3 |
| Appliances | Washer, Refrigerator, Dishwasher, Dryer, Microwave, Garburator, Window Coverings, Garage Door Opener Remote(s), Storage Shed, Stove |
| Architectural Style | Bungalow |
| Basement Development | Finished |
| Basement Type | Partial (finished) |
| Constructed Date | 1986 |
| Cooling Type | Central Air Conditioning |
| Fireplace Fuel | Wood |
| Fireplace Present | Yes |
| Fireplace Type | Conventional |
| Heating Fuel | Natural Gas |
| Heating Type | Forced Air |
| Stories Total | 1 |
| Size Interior | 1,740 Ft2 |
| Type | House |
Parking
| Attached Garage | |
| Parking Space(s) | 4 |
Land
| Acreage | No |
| Fence Type | Fence |
| Landscape Features | Lawn, Underground Sprinkler |
| Size Frontage | 75 Ft |
| Size Irregular | 9651.00 |
| Size Total | 9651 Sqft |
| Size Total Text | 9651 Sqft |
Rooms
| Level | Type | Length | Width | Dimensions |
|---|---|---|---|---|
| Basement | Family Room | 23 ft | 23 ft ,7 in | 23 ft x 23 ft ,7 in |
| Basement | Den | 13 ft ,6 in | 9 ft | 13 ft ,6 in x 9 ft |
| Basement | 3pc Bathroom | 7 ft | 6 ft ,7 in | 7 ft x 6 ft ,7 in |
| Basement | Storage | x x x | ||
| Basement | Utility Room | x x x | ||
| Main Level | Foyer | 12 ft | 6 ft ,5 in | 12 ft x 6 ft ,5 in |
| Main Level | Living Room | 15 ft ,6 in | 12 ft ,8 in | 15 ft ,6 in x 12 ft ,8 in |
| Main Level | Dining Room | 11 ft ,9 in | 11 ft ,7 in | 11 ft ,9 in x 11 ft ,7 in |
| Main Level | Kitchen | 24 ft ,4 in | 9 ft | 24 ft ,4 in x 9 ft |
| Main Level | Family Room | 18 ft ,5 in | 13 ft ,10 in | 18 ft ,5 in x 13 ft ,10 in |
| Main Level | Primary Bedroom | 15 ft ,4 in | 12 ft ,5 in | 15 ft ,4 in x 12 ft ,5 in |
| Main Level | 3pc Ensuite Bath | 7 ft | 6 ft ,7 in | 7 ft x 6 ft ,7 in |
| Main Level | Bedroom | 12 ft ,4 in | 9 ft ,4 in | 12 ft ,4 in x 9 ft ,4 in |
| Main Level | Bedroom | 12 ft ,7 in | 9 ft ,2 in | 12 ft ,7 in x 9 ft ,2 in |
| Main Level | 4pc Bathroom | 11 ft ,4 in | 6 ft ,7 in | 11 ft ,4 in x 6 ft ,7 in |
| Main Level | Laundry Room | 5 ft ,5 in | 3 ft ,5 in | 5 ft ,5 in x 3 ft ,5 in |
Contact Us
Contact us for more information

Vicki Pantelopoulos
Salesperson
https://www.youtube.com/embed/WdfbCyLxDZs
https://www.visual4sale.com/vickipantel
https://www.facebook.com/profile.php?id=61555284436806
https://twitter.com/vicki_realtor?lang=en
https://www.linkedin.com/in/vickirealtor/
https://www.instagram.com/vickiprealty/
150-361 Main Street North
Moose Jaw, Saskatchewan S6H 0W2
(306) 988-0080
(306) 988-0682
https://globaldirectrealty.com/




