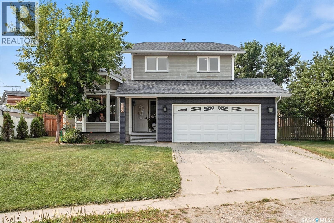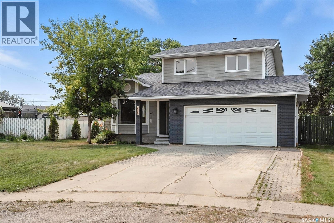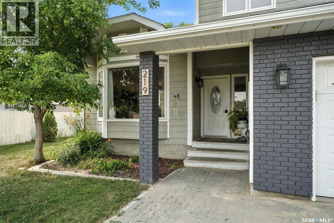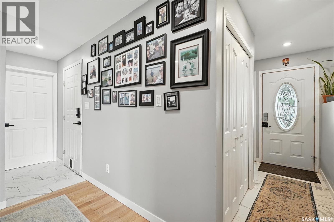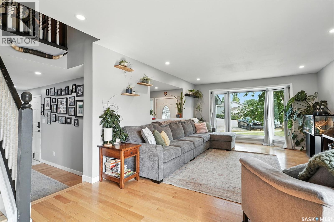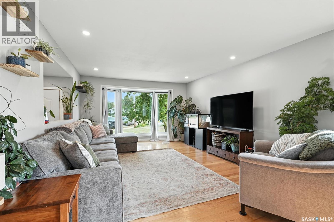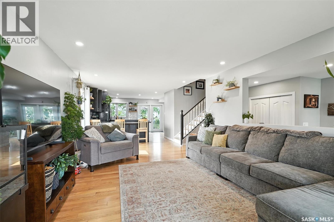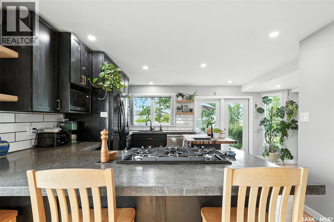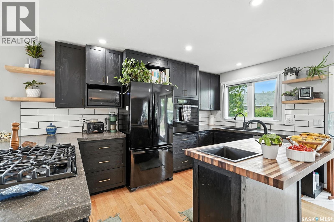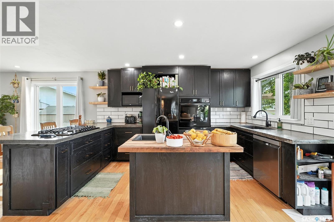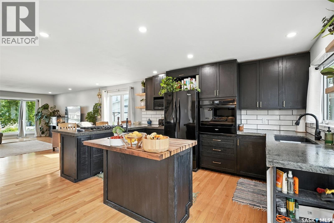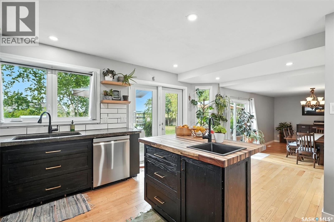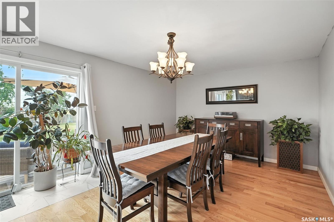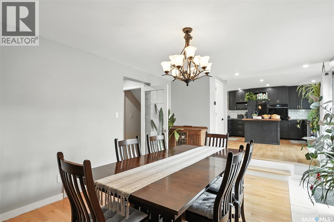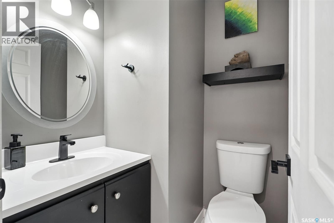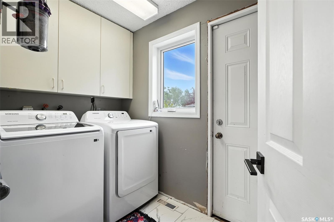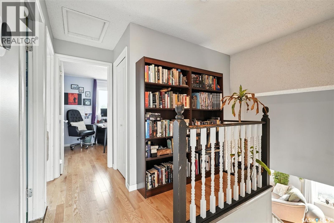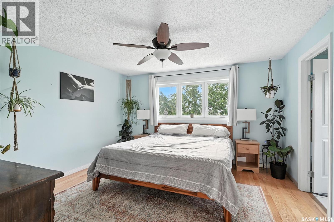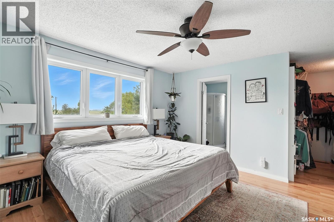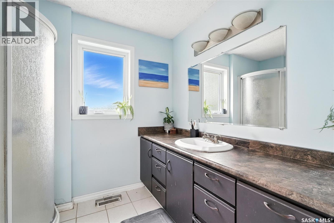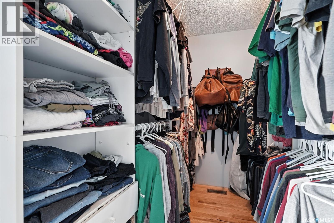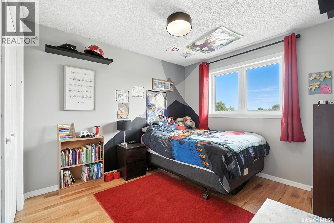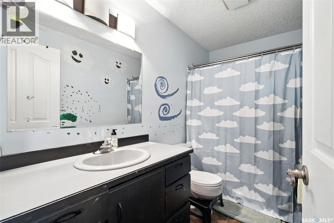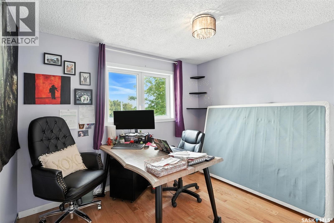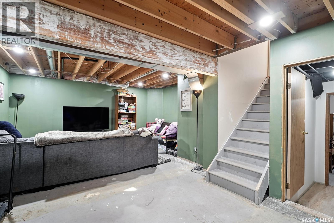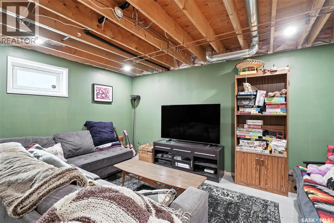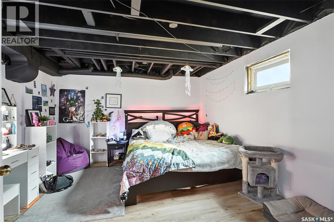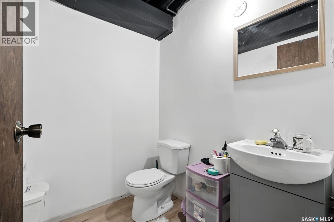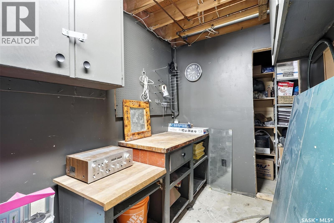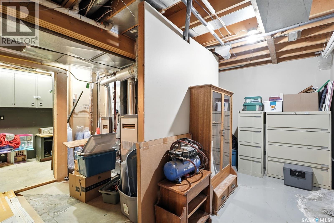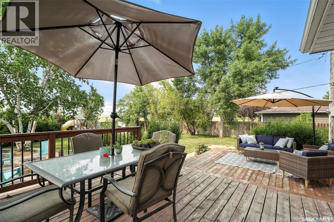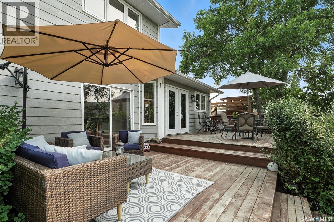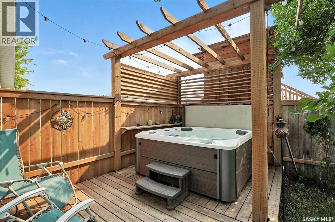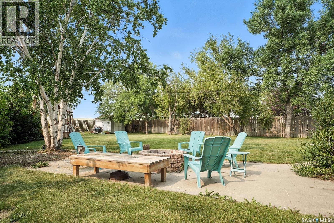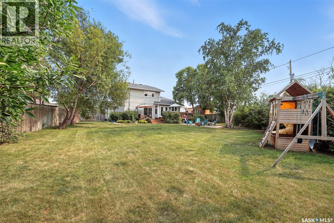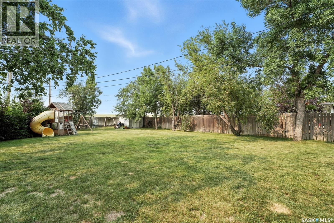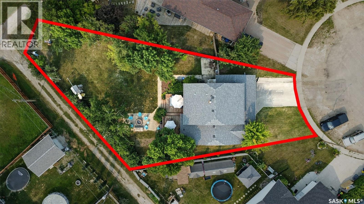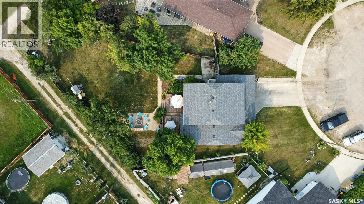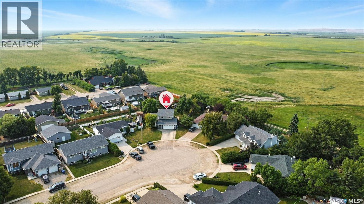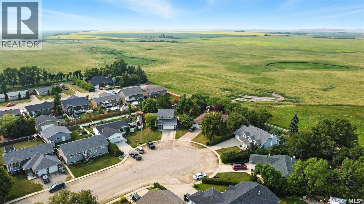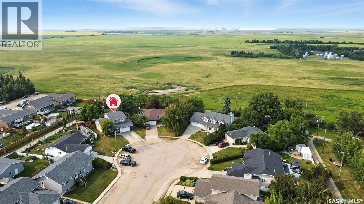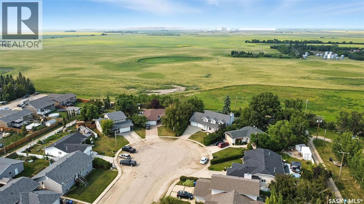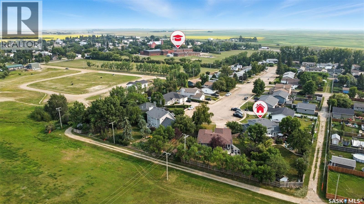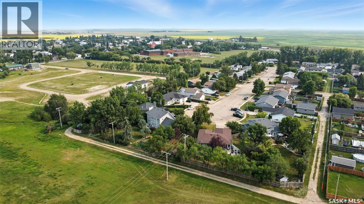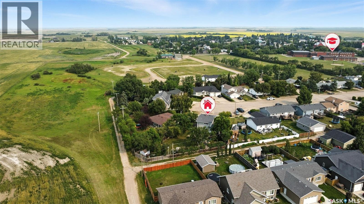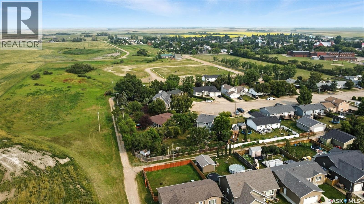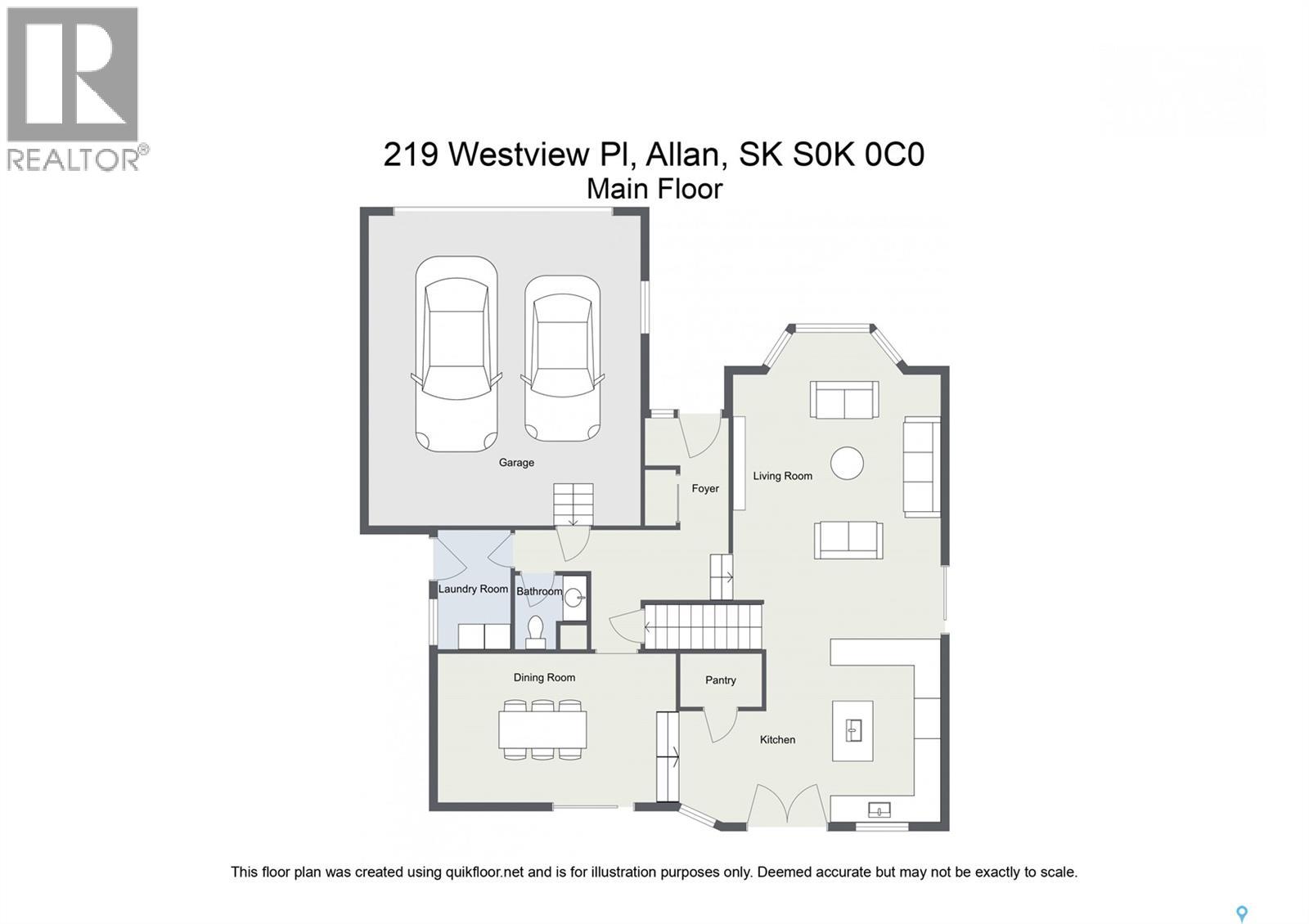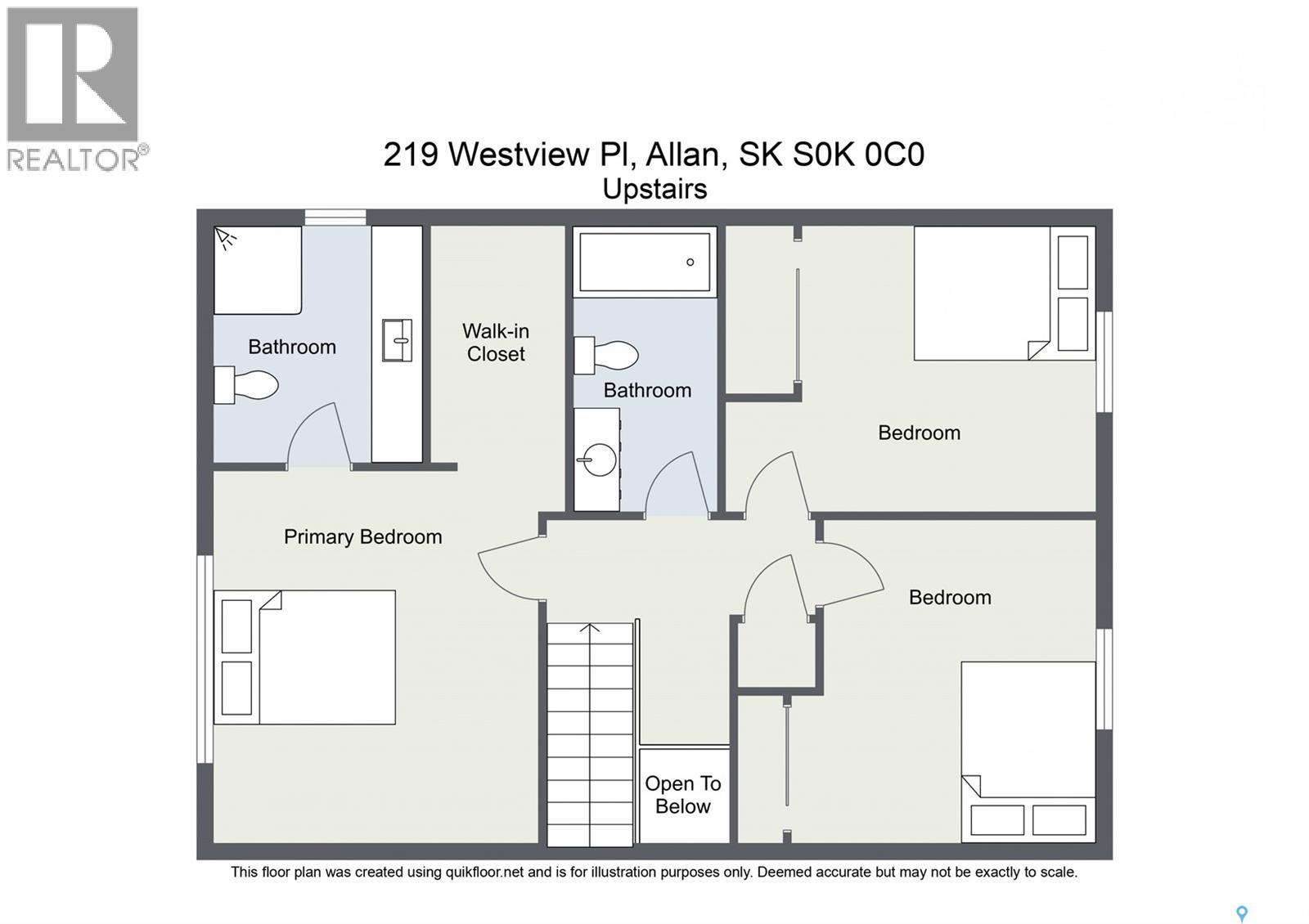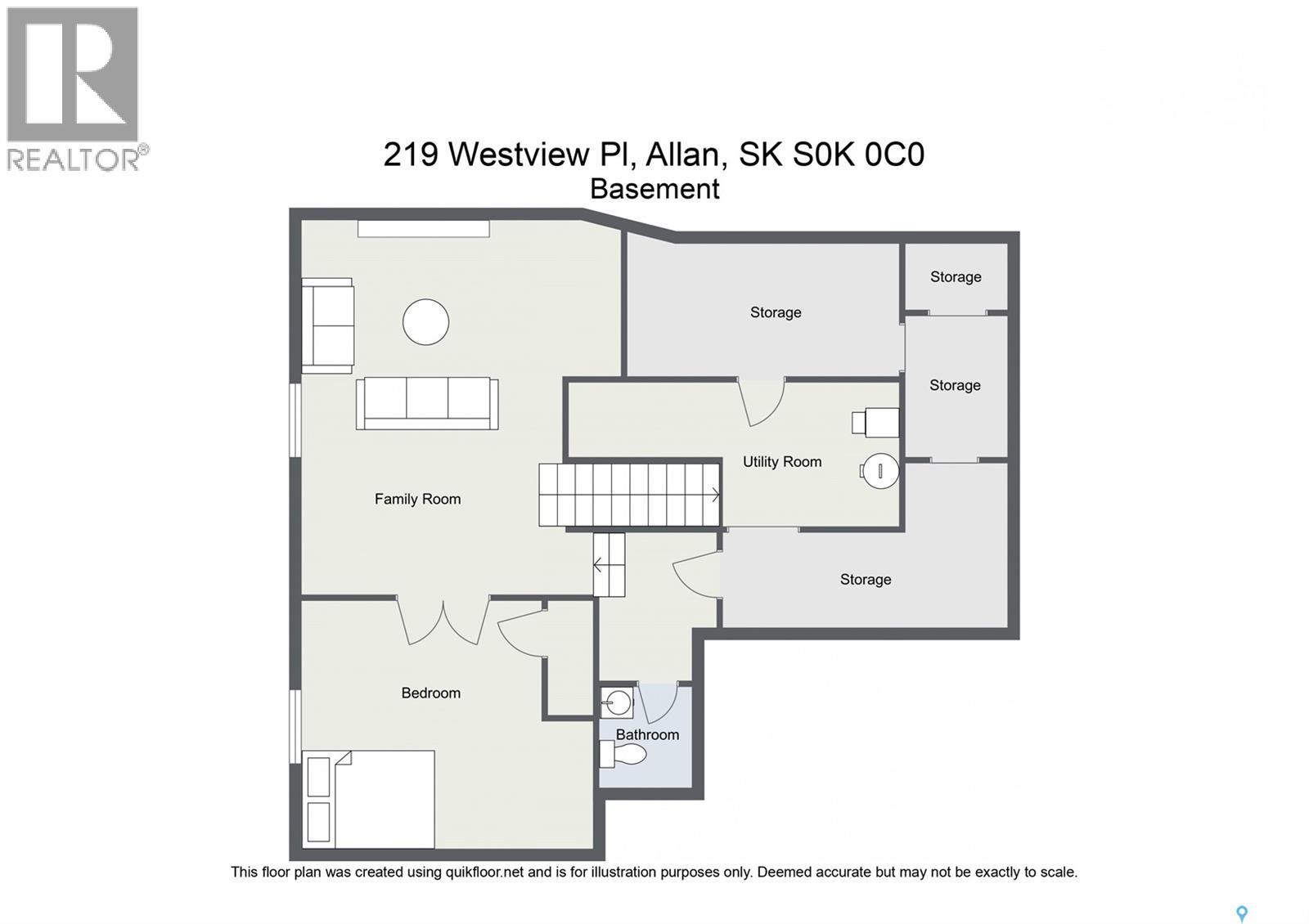219 Westview Place Allan, Saskatchewan S0K 0C0
$384,900
Welcome to 219 Westview Place, a beautiful 2-storey home tucked away on a quiet cul-de-sac in the peaceful and growing town of Allan, SK. This 1,791 sq ft home offers 4 bedrooms, 4 bathrooms, and a layout perfect for family living. The main floor boasts an open-concept design where the living room flows seamlessly into the updated kitchen and dining area, ideal for entertaining. You’ll also find the convenience of main floor laundry and a stylish powder room. Upstairs, you'll find three spacious bedrooms, including the primary suite with its own private 3-piece ensuite. The basement adds even more value with a large family room, fourth bedroom, and a 2-piece bath, perfect for guests or teenagers needing their own space. Sitting on a massive 7,000 sq ft pie-shaped lot, the outdoor space is a true retreat. Unwind on the back deck, enjoy wide-open prairie sunsets, or relax in the hot tub after a long day. Allan offers small town charm just 40 minutes from Saskatoon and is home to the Allan Potash Mine. And if you're worried about being too far from the big box stores, don’t be. Instacart delivers out there from over 25 major retailers. If you're craving space, peace, and real value, it’s time to take a look at Allan. This thriving community is full of young families and friendly neighbours. Come see what this incredible home and this incredible town has to offer. (id:41462)
Property Details
| MLS® Number | SK014559 |
| Property Type | Single Family |
| Features | Treed, Irregular Lot Size |
| Structure | Deck, Patio(s) |
Building
| Bathroom Total | 4 |
| Bedrooms Total | 4 |
| Appliances | Washer, Refrigerator, Dishwasher, Dryer, Microwave, Window Coverings, Stove |
| Architectural Style | 2 Level |
| Basement Development | Partially Finished |
| Basement Type | Full (partially Finished) |
| Constructed Date | 1986 |
| Cooling Type | Central Air Conditioning |
| Heating Fuel | Natural Gas |
| Heating Type | Forced Air |
| Stories Total | 2 |
| Size Interior | 1,791 Ft2 |
| Type | House |
Parking
| Attached Garage | |
| Parking Space(s) | 4 |
Land
| Acreage | No |
| Fence Type | Fence |
| Landscape Features | Lawn, Underground Sprinkler, Garden Area |
| Size Irregular | 7000.00 |
| Size Total | 7000 Sqft |
| Size Total Text | 7000 Sqft |
Rooms
| Level | Type | Length | Width | Dimensions |
|---|---|---|---|---|
| Second Level | Primary Bedroom | 13 ft ,3 in | 12 ft ,4 in | 13 ft ,3 in x 12 ft ,4 in |
| Second Level | 3pc Bathroom | Measurements not available | ||
| Second Level | 4pc Bathroom | Measurements not available | ||
| Second Level | Bedroom | 11 ft | 9 ft ,7 in | 11 ft x 9 ft ,7 in |
| Second Level | Bedroom | 10 ft ,8 in | 9 ft ,2 in | 10 ft ,8 in x 9 ft ,2 in |
| Basement | Family Room | 15 ft | 20 ft ,4 in | 15 ft x 20 ft ,4 in |
| Basement | Bedroom | 13 ft ,7 in | 12 ft ,5 in | 13 ft ,7 in x 12 ft ,5 in |
| Basement | 2pc Bathroom | Measurements not available | ||
| Main Level | Kitchen | 15 ft | 10 ft ,3 in | 15 ft x 10 ft ,3 in |
| Main Level | Living Room | 12 ft ,9 in | 14 ft ,11 in | 12 ft ,9 in x 14 ft ,11 in |
| Main Level | Dining Room | 11 ft ,11 in | 15 ft | 11 ft ,11 in x 15 ft |
| Main Level | 2pc Bathroom | Measurements not available | ||
| Main Level | Laundry Room | Measurements not available |
Contact Us
Contact us for more information
Dustin Sikler
Salesperson
#211 - 220 20th St W
Saskatoon, Saskatchewan S7M 0W9



