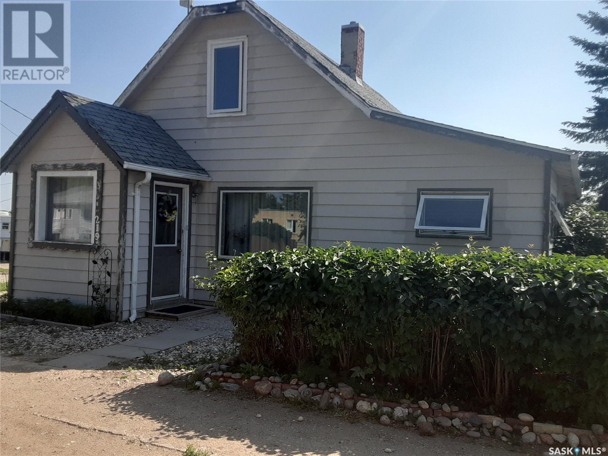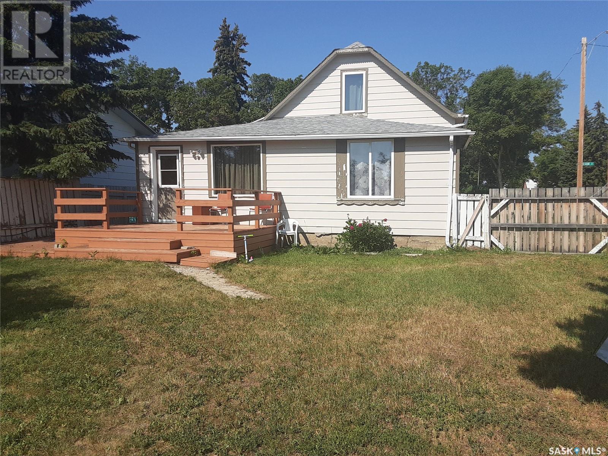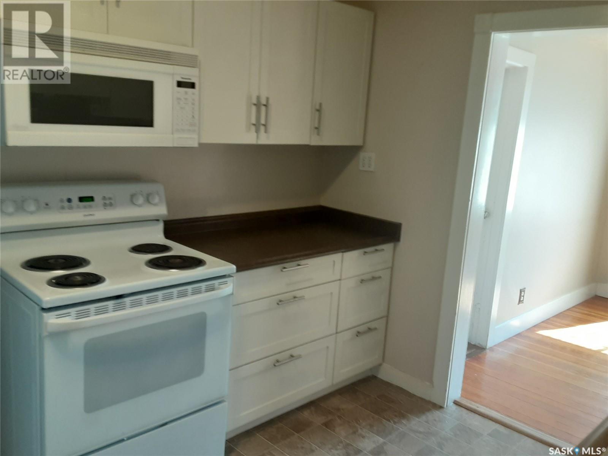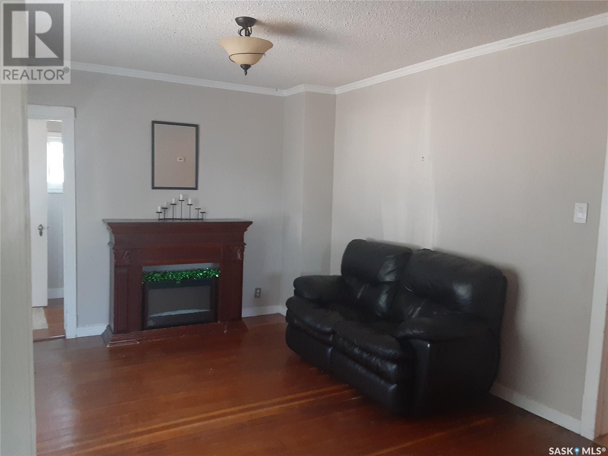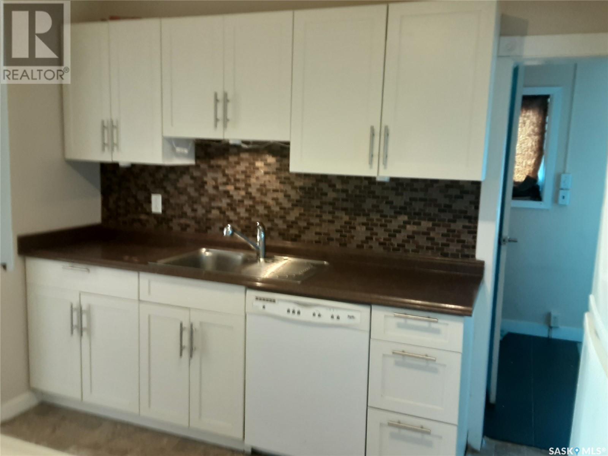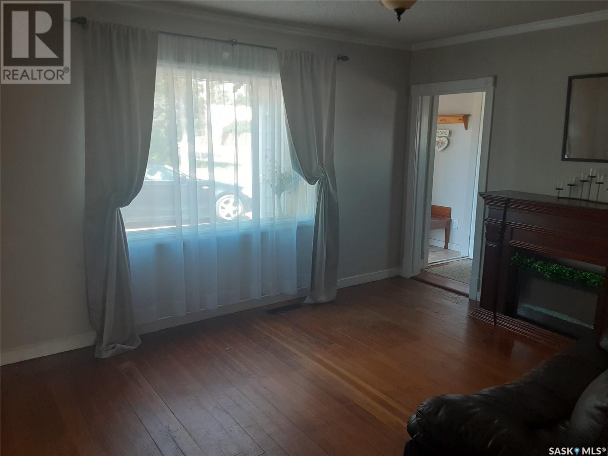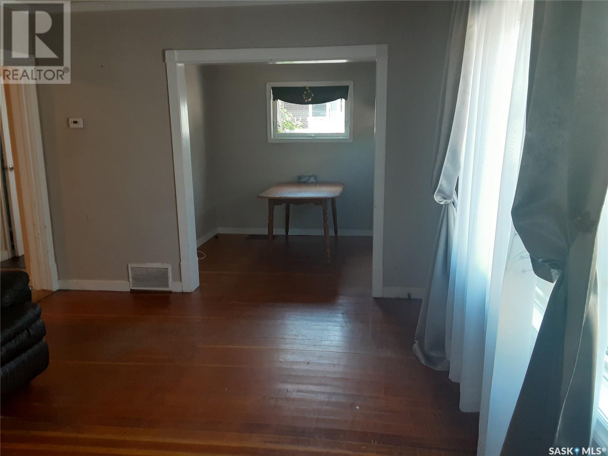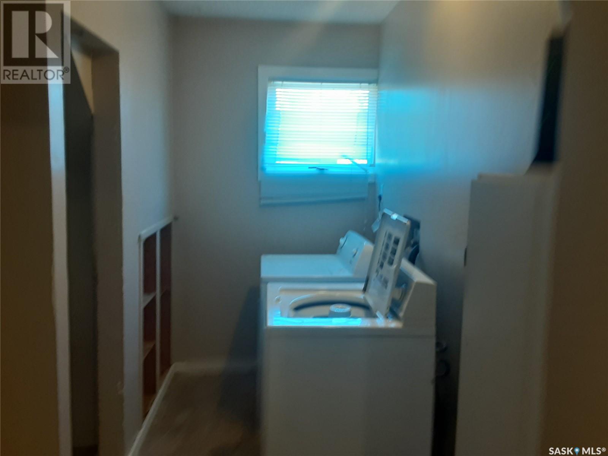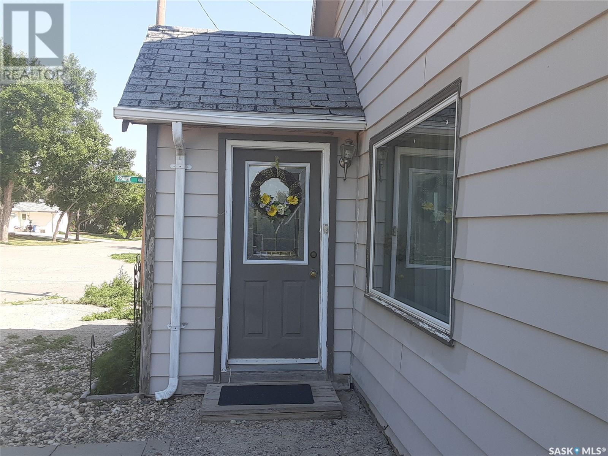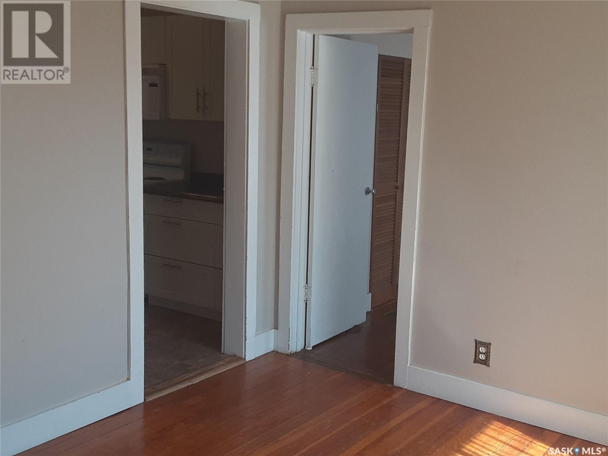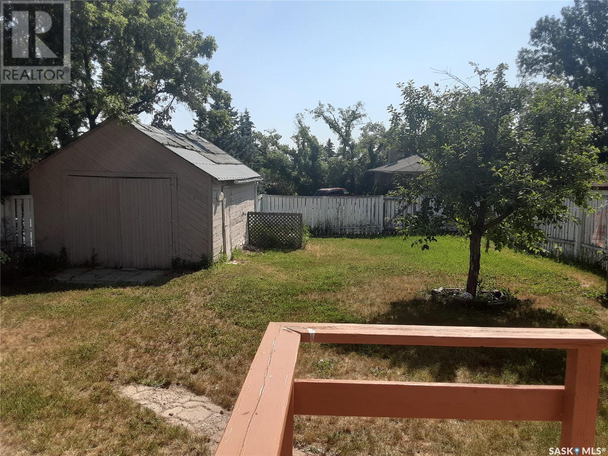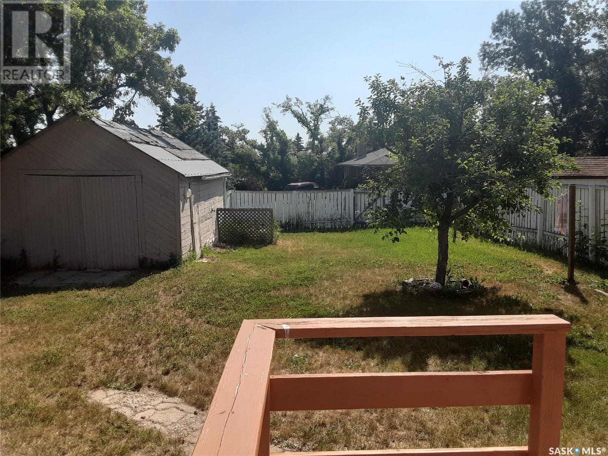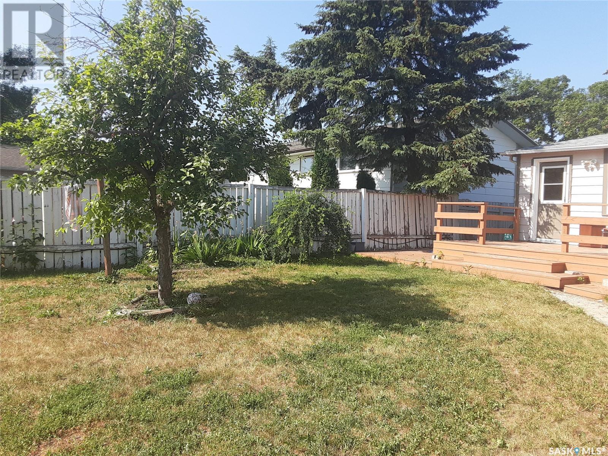219 Shaw Street Herbert, Saskatchewan S0H 2A0
3 Bedroom
2 Bathroom
1,011 ft2
Central Air Conditioning
Forced Air
$79,900
Cute cozy home in the busy little town of Herbert. Main floor features living room, dining room, full bath, extra family room bedroom with 2 piece ensuite and main floor laundry. Upstairs you will find two more spacious bedrooms. Out the back, you will find a fully fenced back yard, large deck a fantastic view and a 14 x 22 shed easily converted to a garage. Herbert has all the amenities and is only 20 minutes from the city right on the number 1 highway. Come and see what this home has to offer. (id:41462)
Property Details
| MLS® Number | SK994095 |
| Property Type | Single Family |
| Features | Treed, Corner Site, Lane |
| Structure | Deck |
Building
| Bathroom Total | 2 |
| Bedrooms Total | 3 |
| Appliances | Washer, Refrigerator, Dryer, Stove |
| Basement Development | Unfinished |
| Basement Type | Partial (unfinished) |
| Constructed Date | 1920 |
| Cooling Type | Central Air Conditioning |
| Heating Fuel | Natural Gas |
| Heating Type | Forced Air |
| Stories Total | 2 |
| Size Interior | 1,011 Ft2 |
| Type | House |
Parking
| Detached Garage | |
| Gravel | |
| Parking Space(s) | 2 |
Land
| Acreage | No |
| Fence Type | Fence |
| Size Frontage | 50 Ft |
| Size Irregular | 6000.00 |
| Size Total | 6000 Sqft |
| Size Total Text | 6000 Sqft |
Rooms
| Level | Type | Length | Width | Dimensions |
|---|---|---|---|---|
| Second Level | Bedroom | 13 ft | 10 ft | 13 ft x 10 ft |
| Basement | Utility Room | 21 ft | 18 ft ,11 in | 21 ft x 18 ft ,11 in |
| Main Level | Dining Room | 13 ft | 10 ft | 13 ft x 10 ft |
| Main Level | 2pc Bathroom | 4 ft ,9 in | 4 ft | 4 ft ,9 in x 4 ft |
| Main Level | Laundry Room | 10 ft ,10 in | 4 ft ,8 in | 10 ft ,10 in x 4 ft ,8 in |
| Main Level | Den | 8 ft ,10 in | 7 ft ,6 in | 8 ft ,10 in x 7 ft ,6 in |
| Main Level | 4pc Bathroom | 7 ft | 6 ft | 7 ft x 6 ft |
| Main Level | Bedroom | 13 ft | 9 ft | 13 ft x 9 ft |
| Main Level | Bedroom | 13 ft | 10 ft | 13 ft x 10 ft |
| Main Level | Kitchen | 11 ft | 9 ft | 11 ft x 9 ft |
| Main Level | Living Room | 13 ft ,10 in | 11 ft | 13 ft ,10 in x 11 ft |
| Main Level | Foyer | 10 ft | 4 ft ,11 in | 10 ft x 4 ft ,11 in |
Contact Us
Contact us for more information
Elaine Dickie
Broker
elaine-dickie.c21.ca/
https://www.facebook.com/profile.php?id=100057293784385
Century 21 Accord Realty
163 1st Ave - Ne
Swift Current, Saskatchewan S9H 2B1
163 1st Ave - Ne
Swift Current, Saskatchewan S9H 2B1



