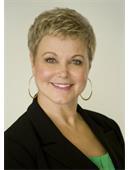219 Maple Street E Saskatoon, Saskatchewan S7J 0A3
$299,900
Great 3 bedroom, 2 bath starter home in super location! The main floor features 2 bedrooms, a 4-piece bath, large living room and galley style kitchen complete with versatile kitchen cart. The property has a solid basement and has been developed with a family room, office/exercise area, bedroom, 4-piece bathroom and laundry/utility room. The basement ceiling has been insulated, great for reducing sound transfer. Updates include HE furnace, furnace venting, HE water heater and central air, all replaced in 2017. The electrical panel was ugraded in 2019 PLUS water and sewer lines have been replaced! This home sits on a mature, large (40’ x 140’) lot and has a single detached garage. Wonderful neighbourhood, close to schools and parks! Call your Real Estate Agent for a showing today! (id:41462)
Property Details
| MLS® Number | SK014892 |
| Property Type | Single Family |
| Neigbourhood | Exhibition |
| Features | Treed, Rectangular |
| Structure | Patio(s) |
Building
| Bathroom Total | 2 |
| Bedrooms Total | 3 |
| Appliances | Washer, Refrigerator, Dishwasher, Dryer, Microwave, Freezer, Window Coverings, Stove |
| Architectural Style | Bungalow |
| Basement Development | Finished |
| Basement Type | Full (finished) |
| Constructed Date | 1945 |
| Cooling Type | Central Air Conditioning |
| Heating Fuel | Natural Gas |
| Heating Type | Forced Air |
| Stories Total | 1 |
| Size Interior | 744 Ft2 |
| Type | House |
Parking
| Detached Garage | |
| Parking Space(s) | 2 |
Land
| Acreage | No |
| Fence Type | Fence |
| Landscape Features | Lawn, Garden Area |
| Size Frontage | 40 Ft |
| Size Irregular | 40x140.00 |
| Size Total Text | 40x140.00 |
Rooms
| Level | Type | Length | Width | Dimensions |
|---|---|---|---|---|
| Basement | Dining Nook | 13' x 5'3" | ||
| Basement | Bedroom | 9'10" x 7'8" | ||
| Basement | 4pc Bathroom | Measurements not available | ||
| Basement | Family Room | 11'1" x 13'8" | ||
| Basement | Other | 11'8" x 8'8" | ||
| Main Level | Foyer | 7'10" x 3'6" | ||
| Main Level | Living Room | 11'11" x 15'9" | ||
| Main Level | Bedroom | 9'10" x 7'10" | ||
| Main Level | Bedroom | 11'10" x 10' | ||
| Main Level | 4pc Bathroom | Measurements not available | ||
| Main Level | Kitchen/dining Room | 11'11" x 7'10" |
Contact Us
Contact us for more information

Jane Whetstone
Salesperson
https://www.janewhetstone.com/
3032 Louise Street
Saskatoon, Saskatchewan S7J 3L8
































