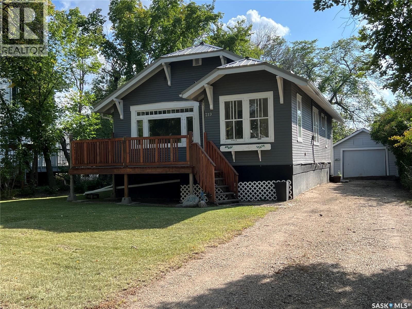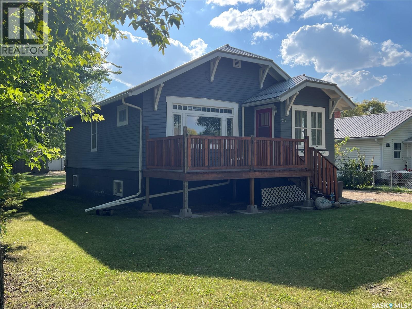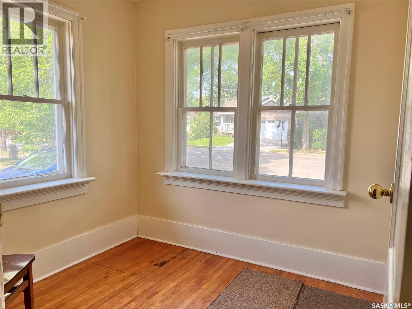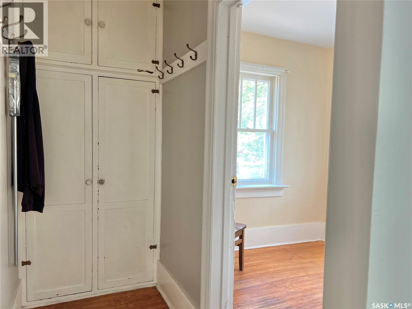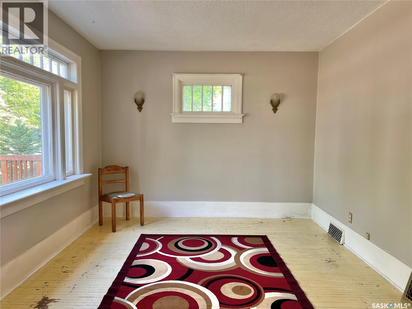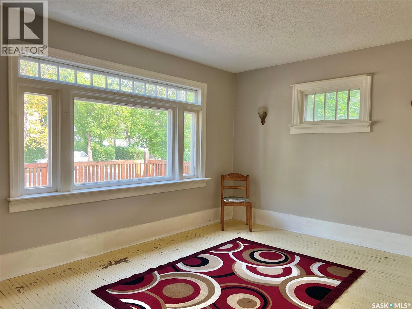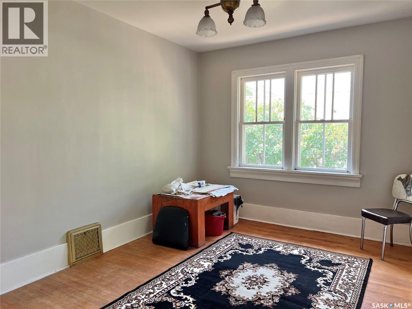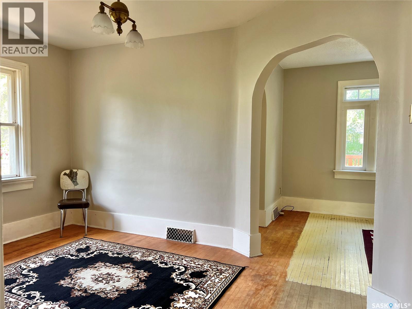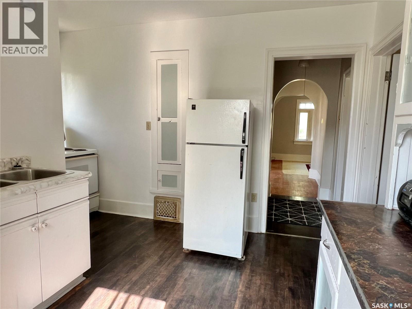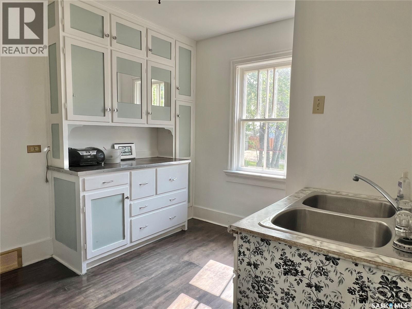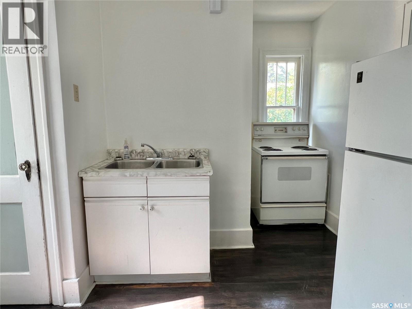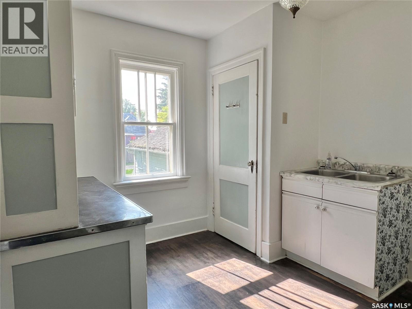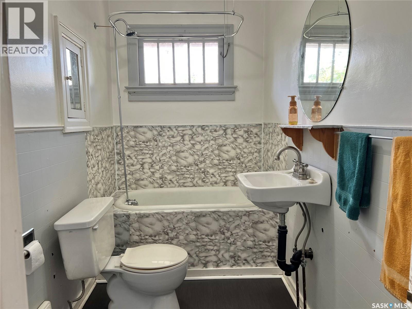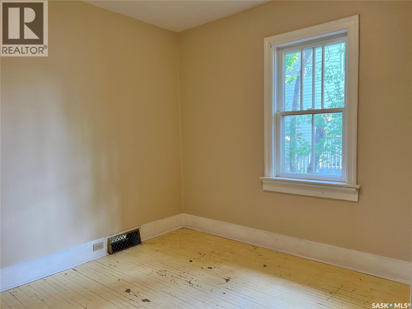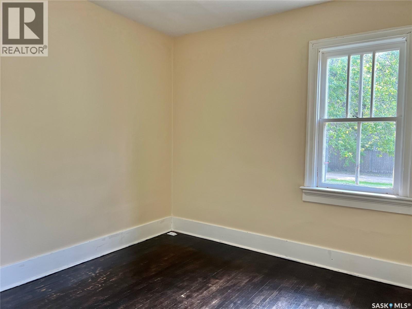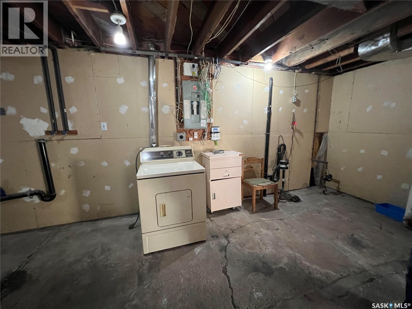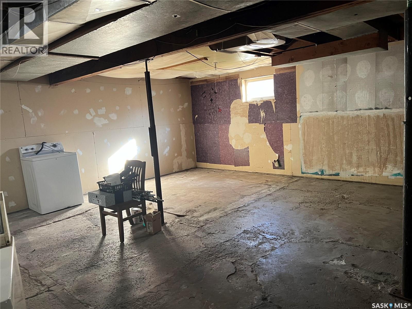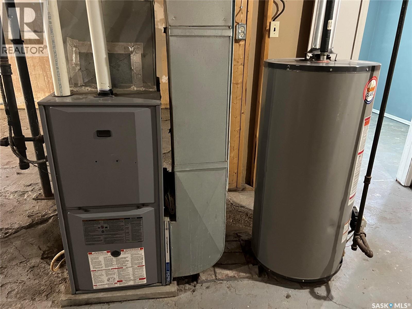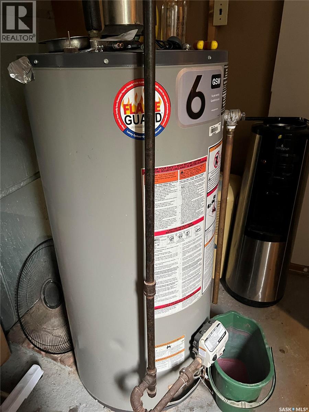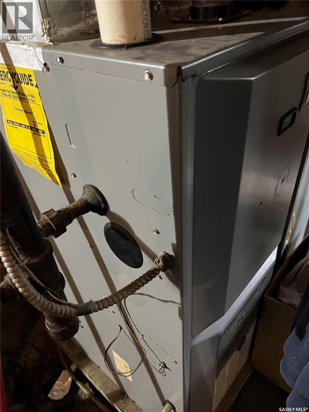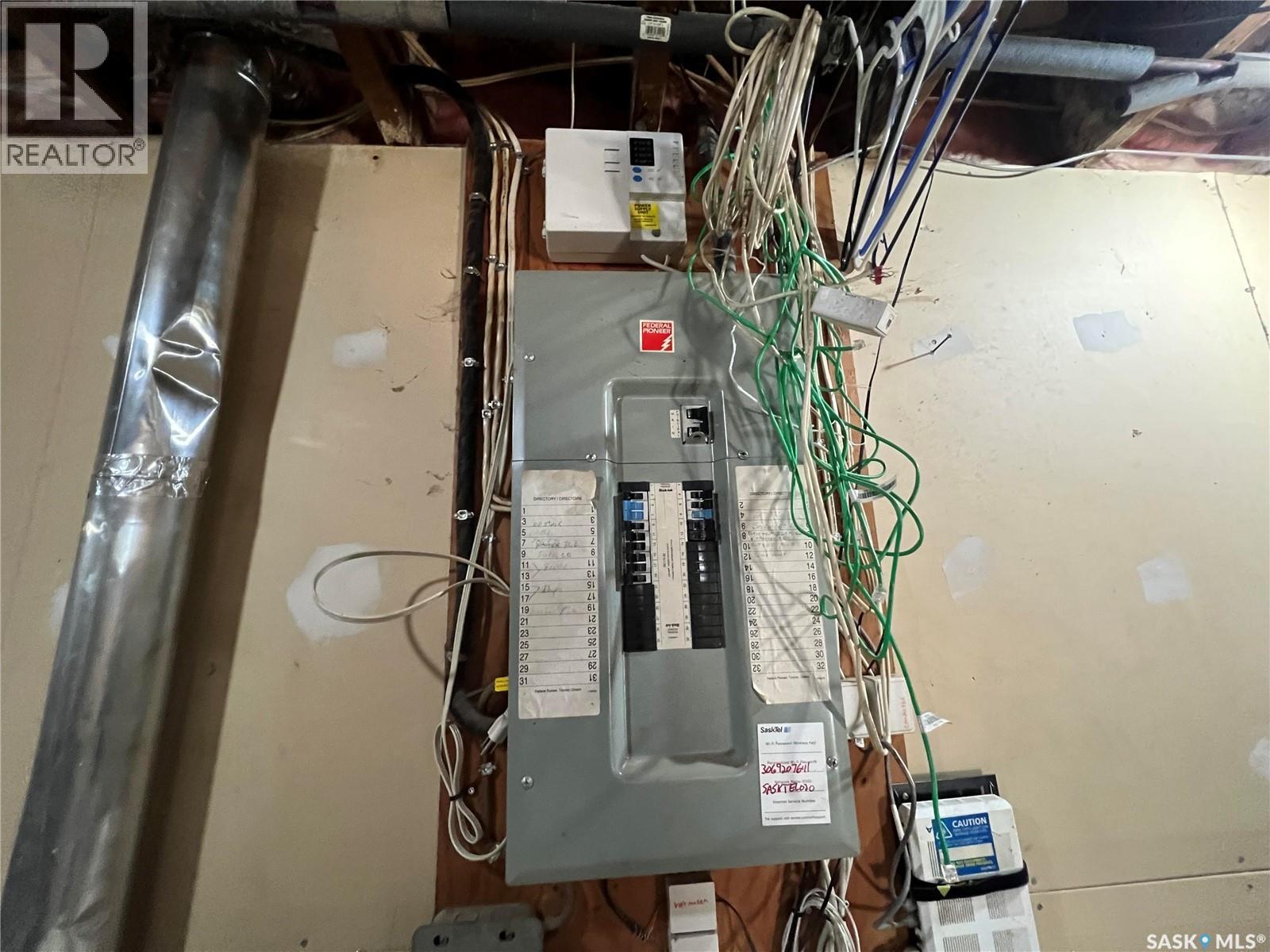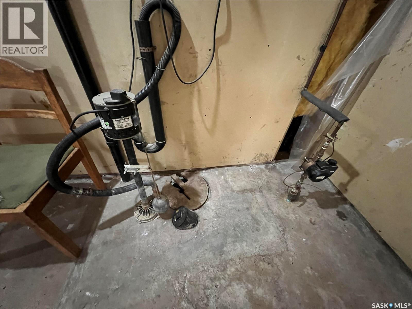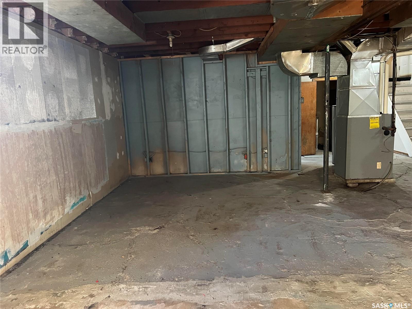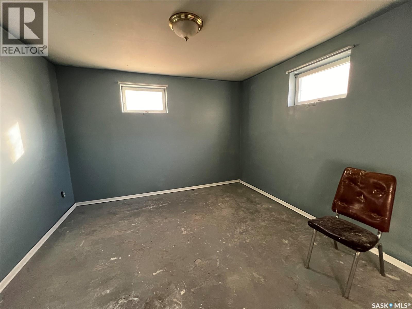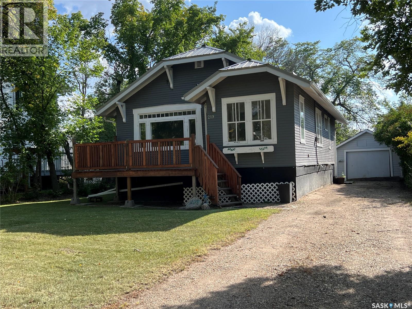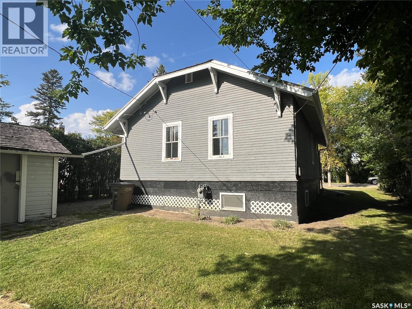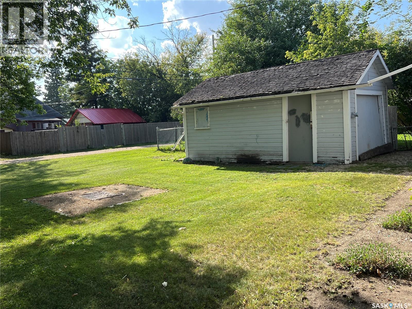219 Macleod Avenue E Melfort, Saskatchewan S0E 1A0
$143,500
Great location for this charming starter home. There is approx. 906 sq ft on the main level including the front porch. Metal roof and additional roof supports done in 2021. The older home was lifted in 1993 and new basement was built with approx. 864 sq ft. The electrical service breaker box was installed at that time, there is a sump pump on the west, north side of basement. A single room was framed in approx. 11'x11' and used for a bedroom/storage but otherwise basement is unfinished. The furnace was new in about 2007, and water heater in approx 2017. There are two bedrooms on the main floor, a bathroom (may need some repair), kitchen area, dining room and a front living room area. The heated front porch can be utilized for mud room, office or additional space. Shed is used for storage. Most flooring is a hardwood, generally, but in some areas may need attention. If you like an affordable home in a great location, and has an opportunity for you to add your own finishing touches...check this one out! (id:41462)
Property Details
| MLS® Number | SK017493 |
| Property Type | Single Family |
| Features | Treed, Lane, Rectangular, Sump Pump |
| Structure | Deck |
Building
| Bathroom Total | 1 |
| Bedrooms Total | 3 |
| Appliances | Washer, Refrigerator, Dryer, Storage Shed, Stove |
| Architectural Style | Bungalow |
| Basement Development | Partially Finished |
| Basement Type | Full (partially Finished) |
| Constructed Date | 1935 |
| Heating Fuel | Natural Gas |
| Heating Type | Forced Air |
| Stories Total | 1 |
| Size Interior | 906 Ft2 |
| Type | House |
Parking
| None | |
| Gravel | |
| Parking Space(s) | 2 |
Land
| Acreage | No |
| Landscape Features | Lawn |
| Size Frontage | 50 Ft |
| Size Irregular | 6250.00 |
| Size Total | 6250 Sqft |
| Size Total Text | 6250 Sqft |
Rooms
| Level | Type | Length | Width | Dimensions |
|---|---|---|---|---|
| Basement | Bedroom | 11 ft | 11 ft | 11 ft x 11 ft |
| Basement | Other | . x . | ||
| Main Level | Enclosed Porch | 8 ft ,2 in | 7 ft ,9 in | 8 ft ,2 in x 7 ft ,9 in |
| Main Level | Kitchen | 11 ft ,9 in | 9 ft ,6 in | 11 ft ,9 in x 9 ft ,6 in |
| Main Level | Dining Room | 13 ft ,5 in | 9 ft ,11 in | 13 ft ,5 in x 9 ft ,11 in |
| Main Level | Living Room | 14 ft ,3 in | 10 ft ,6 in | 14 ft ,3 in x 10 ft ,6 in |
| Main Level | 3pc Bathroom | 5 ft ,1 in | 9 ft ,1 in | 5 ft ,1 in x 9 ft ,1 in |
| Main Level | Bedroom | 9 ft ,1 in | 9 ft ,3 in | 9 ft ,1 in x 9 ft ,3 in |
| Main Level | Bedroom | 9 ft ,5 in | 9 ft ,11 in | 9 ft ,5 in x 9 ft ,11 in |
Contact Us
Contact us for more information
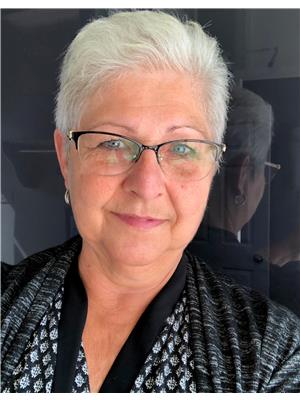
Val Ozeroff
Broker
https://www.royallepage.ca/melfort
102 Burrows Ave East
Melfort, Saskatchewan S0E 1A0



