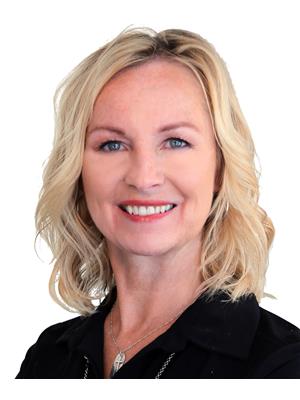219 King Street Broderick, Saskatchewan S0H 0L0
$264,000
1144 Sq Ft Bungalow on 5 Lots – 219 KING ST BRODERICK, SASKATCHEWAN. This charming 4-bedroom, 1-bath bungalow sits on a spacious 65' x 125' lot in the quiet community of Broderick. The basement includes a large family/playroom, along with a rough-in for a second bathroom, offering room to grow. Extensively renovated, this home features a modern kitchen with new cabinetry, an updated bathroom, new flooring and trim throughout, composite siding (2020), and metal roof, windows, and exterior doors (2010). The lower level's exterior cement walls have been spray-foamed for improved energy efficiency, creating a warm and cozy interior. Furnace and hot water heater were updated in 2007/2008. Outside, the fully fenced yard spans 5 landscaped lots with mature trees, shrubs, garden space, and a back patio deck off the kitchen-ideal for outdoor living. The single garage has a new concrete floor. Located just 6 minutes east of Outlook and under an hour to Saskatoon via Highway 219, Broderick offers quiet living with easy access to amenities. Don’t miss this opportunity-call today to book your showing! (id:41462)
Property Details
| MLS® Number | SK011031 |
| Property Type | Single Family |
| Features | Treed, Rectangular, Double Width Or More Driveway, Sump Pump |
| Structure | Deck |
Building
| Bathroom Total | 1 |
| Bedrooms Total | 4 |
| Appliances | Washer, Refrigerator, Dishwasher, Dryer, Microwave, Garage Door Opener Remote(s), Storage Shed, Stove |
| Architectural Style | Bungalow |
| Basement Development | Partially Finished |
| Basement Type | Partial (partially Finished) |
| Constructed Date | 1968 |
| Heating Fuel | Natural Gas |
| Heating Type | Forced Air |
| Stories Total | 1 |
| Size Interior | 1,144 Ft2 |
| Type | House |
Parking
| Attached Garage | |
| Parking Space(s) | 3 |
Land
| Acreage | No |
| Fence Type | Fence |
| Landscape Features | Lawn, Garden Area |
| Size Frontage | 65 Ft |
| Size Irregular | 8125.00 |
| Size Total | 8125 Sqft |
| Size Total Text | 8125 Sqft |
Rooms
| Level | Type | Length | Width | Dimensions |
|---|---|---|---|---|
| Basement | Other | 29 ft ,3 in | 10 ft ,10 in | 29 ft ,3 in x 10 ft ,10 in |
| Basement | Laundry Room | 26 ft ,9 in | 8 ft ,11 in | 26 ft ,9 in x 8 ft ,11 in |
| Main Level | Kitchen | 11 ft ,6 in | 14 ft ,11 in | 11 ft ,6 in x 14 ft ,11 in |
| Main Level | Dining Room | 11 ft ,6 in | 10 ft ,8 in | 11 ft ,6 in x 10 ft ,8 in |
| Main Level | Living Room | 12 ft ,5 in | 14 ft | 12 ft ,5 in x 14 ft |
| Main Level | Bedroom | 12 ft | 9 ft ,6 in | 12 ft x 9 ft ,6 in |
| Main Level | Bedroom | 9 ft ,1 in | 9 ft ,6 in | 9 ft ,1 in x 9 ft ,6 in |
| Main Level | Bedroom | 9 ft ,6 in | 9 ft ,6 in | 9 ft ,6 in x 9 ft ,6 in |
| Main Level | Primary Bedroom | 10 ft ,8 in | 10 ft ,8 in | 10 ft ,8 in x 10 ft ,8 in |
| Main Level | 4pc Bathroom | 6 ft ,4 in | 6 ft ,4 in | 6 ft ,4 in x 6 ft ,4 in |
Contact Us
Contact us for more information

Benita Mcneill Realty P.c. Ltd.
Associate Broker
https://www.bestsaskatchewanrealestate.com/
1106 8th St E
Saskatoon, Saskatchewan S7H 0S4






















































