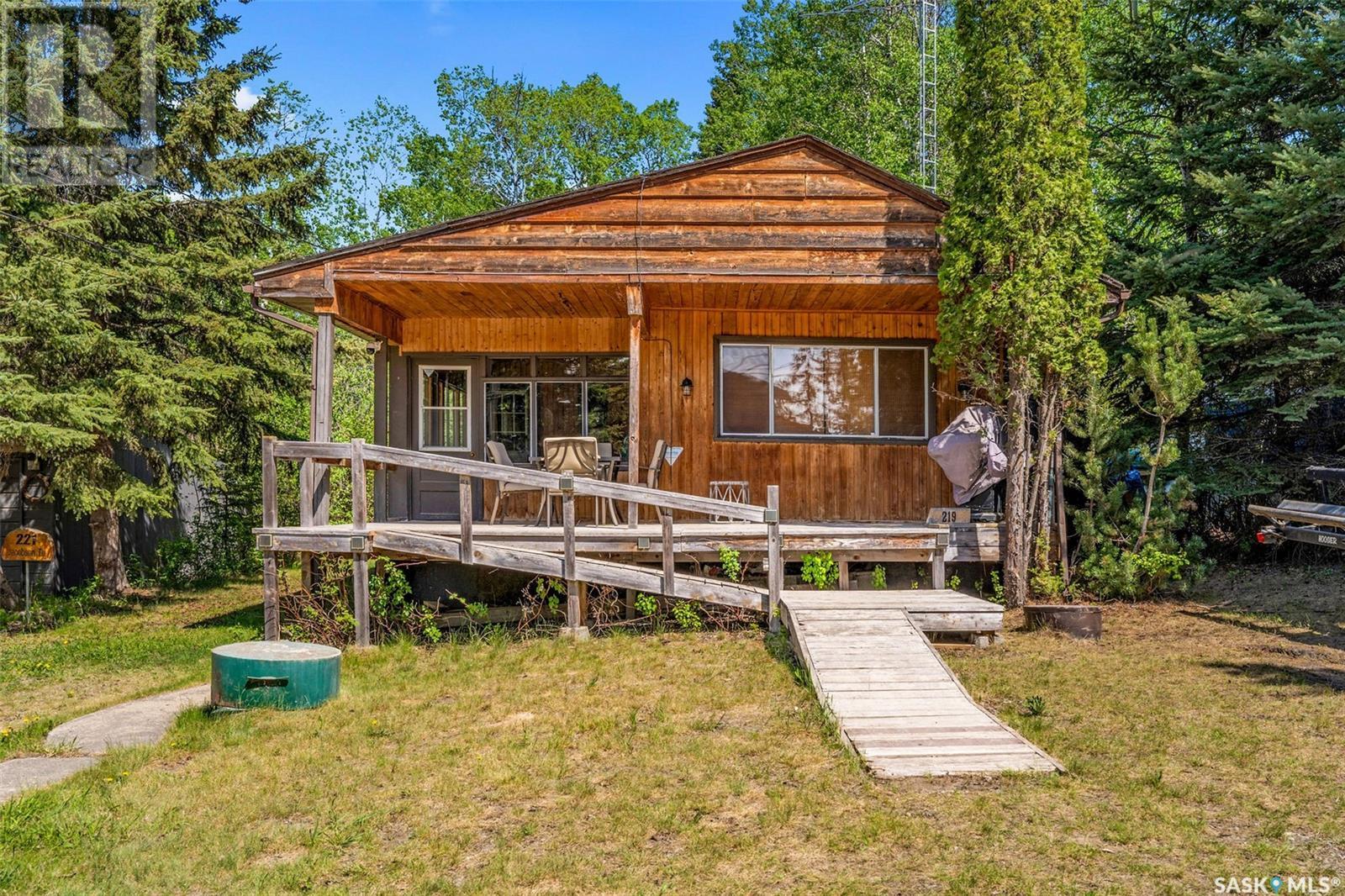219 Jacobson Drive Christopher Lake, Saskatchewan S0J 0N0
$254,900
Welcome to this inviting year-round cabin or full-time home located just steps from the sandy shores of Bell’s Beach at Christopher Lake. With 1,376 square feet of comfortable, thoughtfully laid-out living space, this property offers the perfect blend of cottage charm and modern convenience. Inside, you’ll find three spacious bedrooms, a full bathroom, a large family room, and a cozy living room complete with a natural gas fireplace—perfect for cooler evenings. The updated kitchen, renovated in 2021, features modern finishes and comes fully equipped with all appliances. An adjoining dining area offers a warm and welcoming space for family meals and entertaining. The home is designed for easy living, with everything situated on one level, and is fully wheelchair accessible. A bright sunroom provides additional living space and leads to a large, west-facing front deck—an ideal spot to soak up the sun or enjoy a quiet morning coffee. Additional highlights include natural gas forced-air and electric heating, main floor laundry, a shared well, septic tank, a shed and a backyard that’s both beautifully treed and very private with a fire pit area. Best of all, the home can be sold fully furnished, offering a true turnkey opportunity. Whether you’re looking for a peaceful weekend escape or a full-time residence close to the lake, this charming and spacious home near Bell’s Beach is ready to welcome you. (id:41462)
Property Details
| MLS® Number | SK007528 |
| Property Type | Single Family |
| Features | Treed, Irregular Lot Size, Wheelchair Access |
| Structure | Deck |
Building
| Bathroom Total | 1 |
| Bedrooms Total | 3 |
| Appliances | Washer, Refrigerator, Dryer, Microwave, Window Coverings, Hood Fan, Storage Shed, Stove |
| Architectural Style | Bungalow |
| Constructed Date | 1979 |
| Fireplace Fuel | Gas |
| Fireplace Present | Yes |
| Fireplace Type | Conventional |
| Heating Fuel | Electric, Natural Gas |
| Heating Type | Forced Air |
| Stories Total | 1 |
| Size Interior | 1,376 Ft2 |
| Type | Manufactured Home |
Parking
| None | |
| Parking Space(s) | 2 |
Land
| Acreage | No |
| Landscape Features | Lawn |
| Size Frontage | 53 Ft ,2 In |
| Size Irregular | 0.11 |
| Size Total | 0.11 Ac |
| Size Total Text | 0.11 Ac |
Rooms
| Level | Type | Length | Width | Dimensions |
|---|---|---|---|---|
| Main Level | Sunroom | 10 ft | Measurements not available x 10 ft | |
| Main Level | Living Room | 13 ft | 13 ft x Measurements not available | |
| Main Level | Kitchen | 17 ft | 13 ft | 17 ft x 13 ft |
| Main Level | Family Room | 22 ft | 22 ft x Measurements not available | |
| Main Level | Primary Bedroom | 11 ft | 11 ft x Measurements not available | |
| Main Level | Bedroom | 6'9 x 9'10 | ||
| Main Level | Bedroom | 9'6 x 8'8 | ||
| Main Level | 4pc Bathroom | 5 ft | 5 ft x Measurements not available | |
| Main Level | Storage | 4'10 x 5'9 | ||
| Main Level | Laundry Room | 6'8 x 9'6 |
Contact Us
Contact us for more information

Carmen Cartier
Associate Broker
https://www.royallepagepa.ca/
575 16th Street West
Prince Albert, Saskatchewan S6V 3V9

Lou Doderai
Broker
https://www.royallepagepa.ca/
575 16th Street West
Prince Albert, Saskatchewan S6V 3V9








































