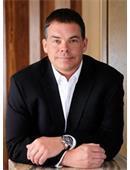219 Brookhurst Crescent Saskatoon, Saskatchewan S7V 1C5
$724,900
OPEN HOUSE SUNDAY 28TH / 1 TO 3PM. Welcome to 219 Brookhurst Crescent, a beautifully designed 1,551 sq. ft. bungalow perfectly situated in a premium Briarwood location with the front entrance facing onto Briarwood Park. Originally a Rocy show home, this property blends timeless craftsmanship with modern elegance, offering 4 bedrooms, 3 bathrooms a main floor den/office and a fully developed basement. Step inside to a bright and inviting main floor, featuring a spacious foyer, transom windows, and elegant crown moldings. The open-concept living and dining areas are filled with natural light from banks of large windows and showcase gleaming hardwood floors, inlaid ceramic tile, and a cozy double-sided gas fireplace that connects the living room with the luxurious primary suite.The gourmet kitchen is a chef’s dream with an oversized granite island, stainless steel appliances, custom antiqued cabinetry, and a built-in tile border detail that highlights the craftsmanship throughout. A convenient home office nook and a versatile flex room with built-in cabinetry add to the thoughtful layout.The primary bedroom boasts a glorious 5-piece ensuite with a full bath with jacuzzi, double sinks, and separate shower, while a second bedroom and full bath complete the main floor. The lower level offers a spacious family room, two additional bedrooms (note: one without a closet), a full bath, and plenty of storage space.Outside, enjoy the landscaped yard with a deck, fenced backyard, mature trees, and underground sprinklers. The 21’6 x 22 insulated double garage and concrete driveway provide ample parking.-Upgrades over the years include ; Shingles approx 2015 - furnace, water heater , a/c , deck covering , granite countertops in kitchen and bathrooms, vented range hood and stainless steel appliances since 2017. Immaculate and stylish, this Briarwood bungalow truly shows 10/10. As per the Seller’s direction, all offers will be presented on 09/29/2025 6:00PM. (id:41462)
Open House
This property has open houses!
1:00 pm
Ends at:3:00 pm
Property Details
| MLS® Number | SK019075 |
| Property Type | Single Family |
| Neigbourhood | Briarwood |
| Features | Treed, Rectangular |
| Structure | Deck |
Building
| Bathroom Total | 3 |
| Bedrooms Total | 3 |
| Appliances | Washer, Refrigerator, Dishwasher, Dryer, Microwave, Alarm System, Window Coverings, Garage Door Opener Remote(s), Hood Fan, Stove |
| Architectural Style | Bungalow |
| Basement Development | Finished |
| Basement Type | Full (finished) |
| Constructed Date | 2001 |
| Cooling Type | Central Air Conditioning |
| Fire Protection | Alarm System |
| Fireplace Fuel | Gas |
| Fireplace Present | Yes |
| Fireplace Type | Conventional |
| Heating Fuel | Natural Gas |
| Heating Type | Forced Air |
| Stories Total | 1 |
| Size Interior | 1,551 Ft2 |
| Type | House |
Parking
| Attached Garage | |
| Parking Pad | |
| Parking Space(s) | 5 |
Land
| Acreage | No |
| Fence Type | Fence |
| Landscape Features | Lawn, Underground Sprinkler |
| Size Frontage | 50 Ft |
| Size Irregular | 50x115 |
| Size Total Text | 50x115 |
Rooms
| Level | Type | Length | Width | Dimensions |
|---|---|---|---|---|
| Basement | Family Room | 17 ft | 26 ft | 17 ft x 26 ft |
| Basement | Bedroom | 11 ft | 15 ft | 11 ft x 15 ft |
| Basement | Den | 8 ft ,3 in | 8 ft ,6 in | 8 ft ,3 in x 8 ft ,6 in |
| Basement | 4pc Bathroom | Measurements not available | ||
| Basement | Storage | Measurements not available | ||
| Main Level | Foyer | Measurements not available | ||
| Main Level | Den | 10 ft | 12 ft | 10 ft x 12 ft |
| Main Level | Kitchen | 10 ft ,4 in | 13 ft ,8 in | 10 ft ,4 in x 13 ft ,8 in |
| Main Level | Dining Room | 8 ft | 15 ft | 8 ft x 15 ft |
| Main Level | Living Room | 12 ft | 16 ft | 12 ft x 16 ft |
| Main Level | Primary Bedroom | 12 ft | 14 ft ,6 in | 12 ft x 14 ft ,6 in |
| Main Level | 5pc Ensuite Bath | Measurements not available | ||
| Main Level | Bedroom | 9 ft | 11 ft ,2 in | 9 ft x 11 ft ,2 in |
| Main Level | 4pc Bathroom | Measurements not available | ||
| Main Level | Laundry Room | Measurements not available |
Contact Us
Contact us for more information

Dan Bader
Salesperson
https://homesbydan.ca/
1322 8th Street East
Saskatoon, Saskatchewan S7H 0S9

















































