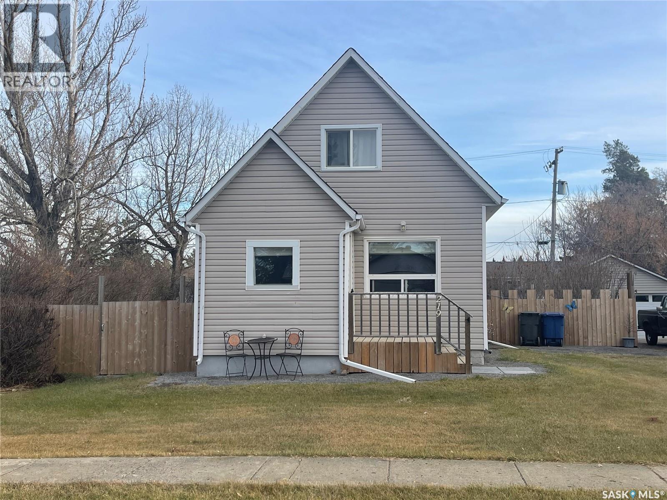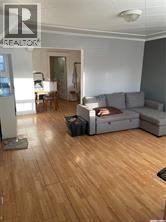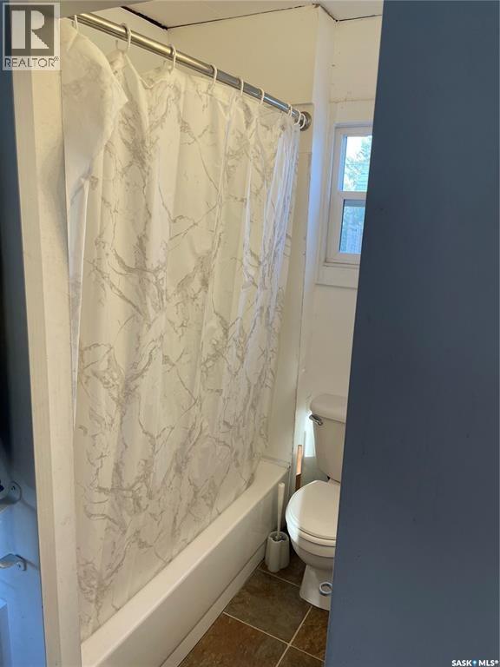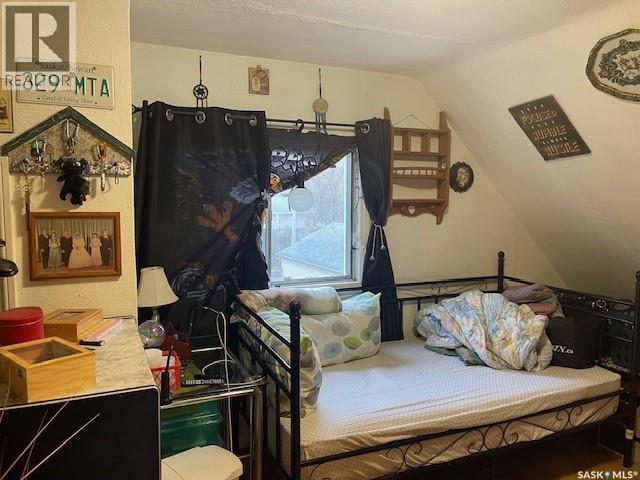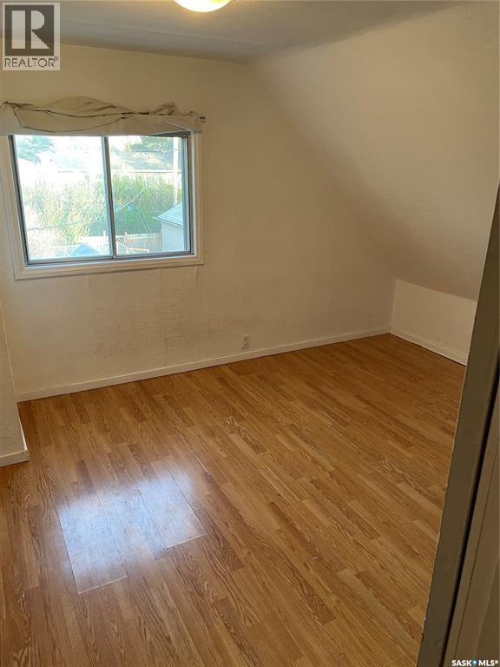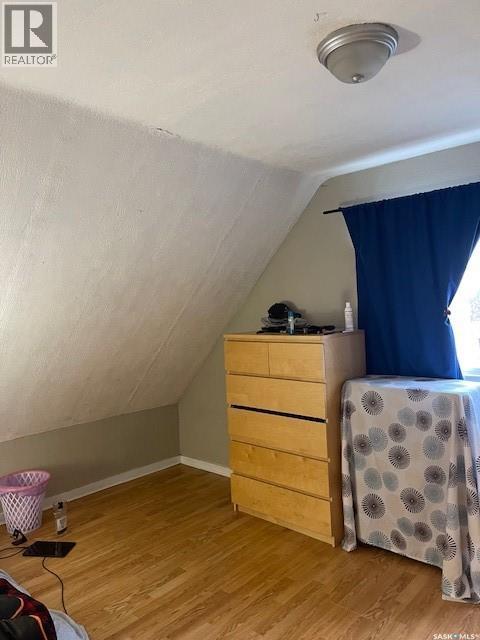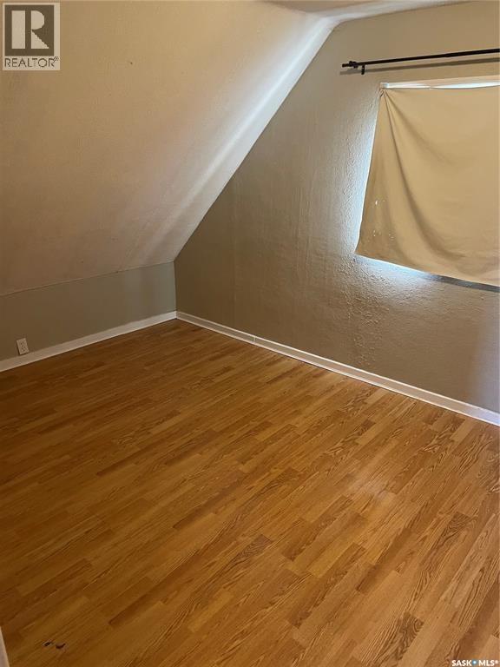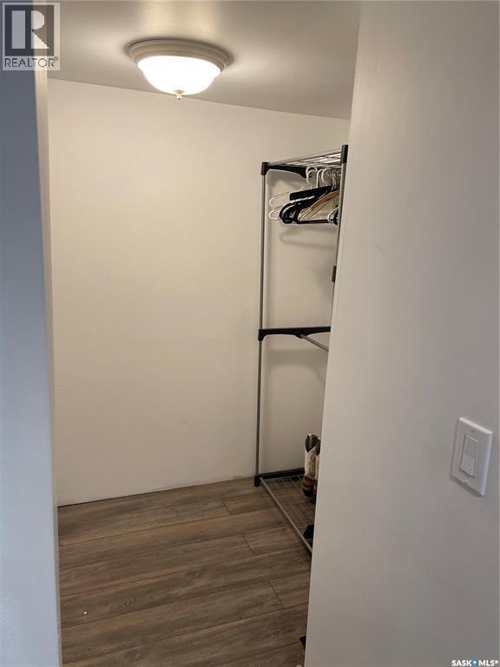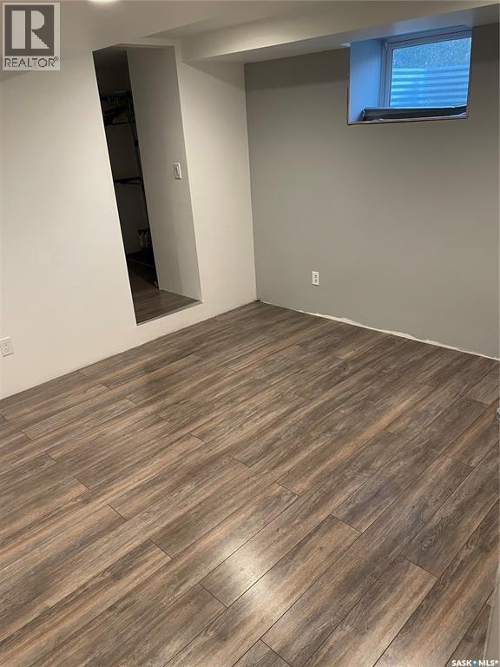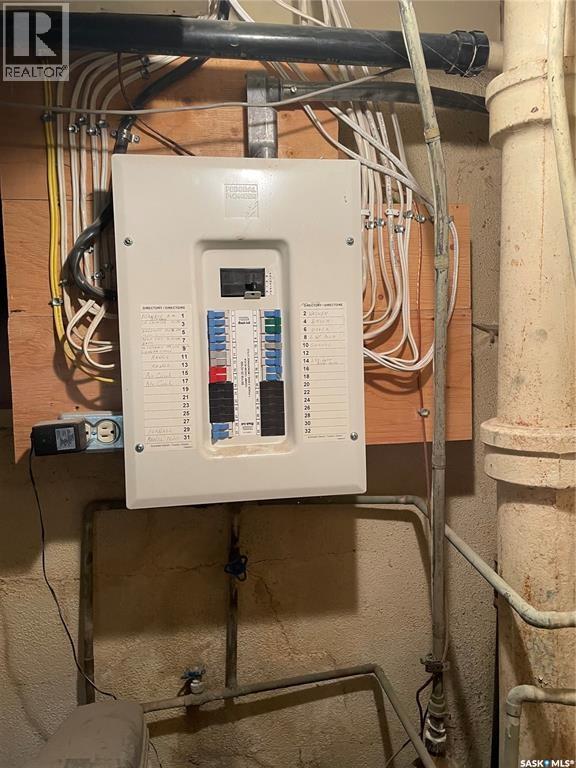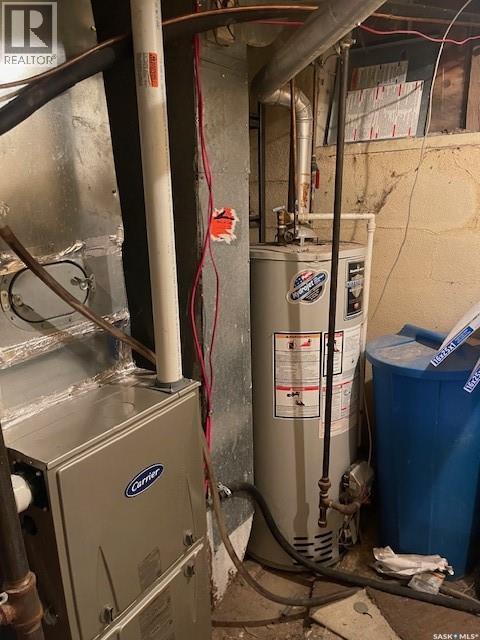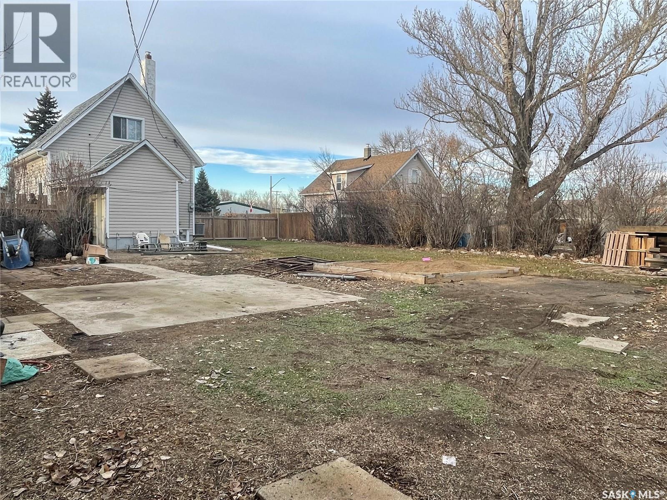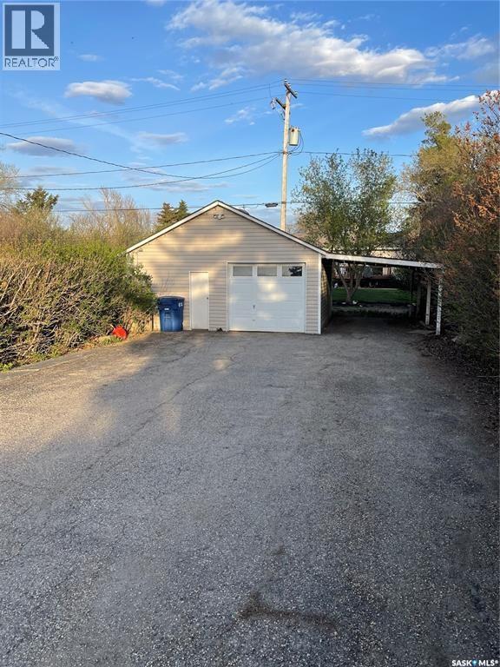219 Broadway Street Sedley, Saskatchewan S0G 4K0
$115,000
Welcome to this quaint 1 ½ story home in the charming Village of Sedley, just 35 minutes from Regina. Nestled on four spacious lots, this property offers an abundance of outdoor space perfect for family gatherings, summer BBQs, and entertaining under the prairie skies. With room to relax, play, and host, it’s an ideal setting for creating lasting memories with loved ones. Step inside to a welcoming living room that flows into a generously sized eat-in kitchen, ideal for gatherings. A full 4-piece bathroom completes the main floor. Upstairs, you’ll find two cozy bedrooms, while the basement features a versatile space that can serve as a bedroom or additional living area, along with a laundry room and utility room. Outdoor enthusiasts will love the detached garage, carport, and expansive driveway with parking for up to 10 vehicles, RVs, or recreational toys. Combined with the generous yard space, this home is tailor-made for outdoor entertaining, weekend projects, and family fun. Set in a peaceful neighborhood, it’s the perfect starter home for those seeking both comfort and community. (id:41462)
Property Details
| MLS® Number | SK024723 |
| Property Type | Single Family |
| Features | Treed, Irregular Lot Size, Double Width Or More Driveway, Sump Pump |
Building
| Bathroom Total | 1 |
| Bedrooms Total | 3 |
| Appliances | Washer, Refrigerator, Dryer, Stove |
| Basement Development | Partially Finished |
| Basement Type | Full (partially Finished) |
| Constructed Date | 1945 |
| Cooling Type | Central Air Conditioning |
| Heating Fuel | Natural Gas |
| Stories Total | 2 |
| Size Interior | 1,034 Ft2 |
| Type | House |
Parking
| Detached Garage | |
| Carport | |
| R V | |
| Gravel | |
| Parking Space(s) | 10 |
Land
| Acreage | No |
| Fence Type | Partially Fenced |
| Landscape Features | Lawn |
| Size Irregular | 12000.00 |
| Size Total | 12000 Sqft |
| Size Total Text | 12000 Sqft |
Rooms
| Level | Type | Length | Width | Dimensions |
|---|---|---|---|---|
| Second Level | Bedroom | 17 ft ,1 in | 10 ft ,3 in | 17 ft ,1 in x 10 ft ,3 in |
| Second Level | Bedroom | 17 ft ,2 in | 10 ft | 17 ft ,2 in x 10 ft |
| Basement | Laundry Room | Measurements not available | ||
| Basement | Bedroom | 14 ft ,8 in | 10 ft ,5 in | 14 ft ,8 in x 10 ft ,5 in |
| Basement | Other | Measurements not available | ||
| Main Level | Foyer | 8 ft | 5 ft ,7 in | 8 ft x 5 ft ,7 in |
| Main Level | Living Room | 12 ft ,3 in | 13 ft ,9 in | 12 ft ,3 in x 13 ft ,9 in |
| Main Level | Kitchen/dining Room | 10 ft ,3 in | 10 ft ,3 in | 10 ft ,3 in x 10 ft ,3 in |
| Main Level | 4pc Bathroom | Measurements not available |
Contact Us
Contact us for more information
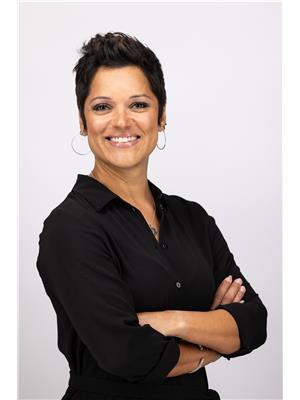
Leah Graham
Salesperson
202-2595 Quance Street East
Regina, Saskatchewan S4V 2Y8



