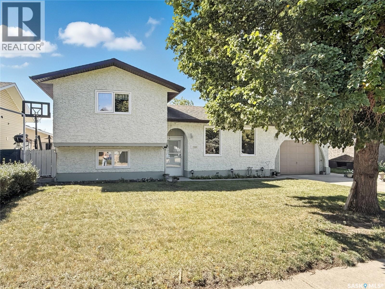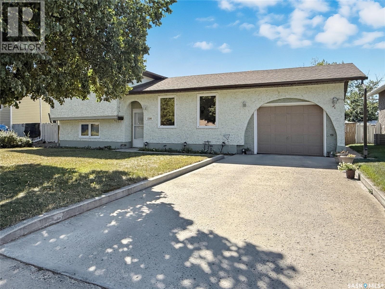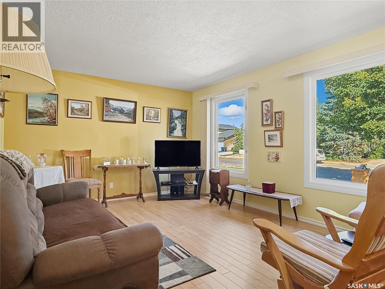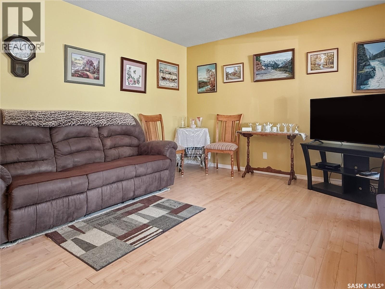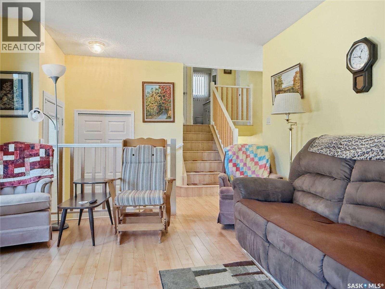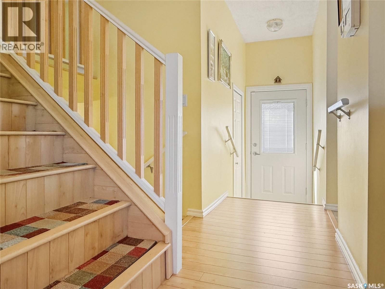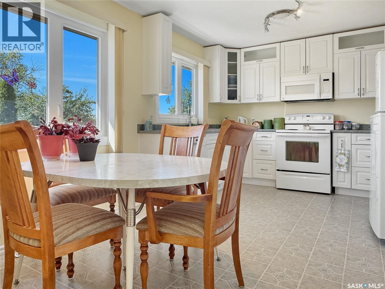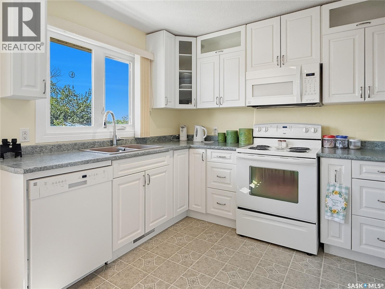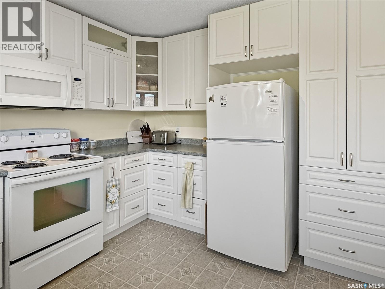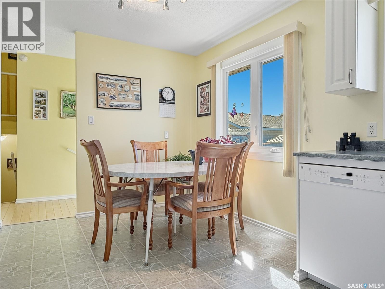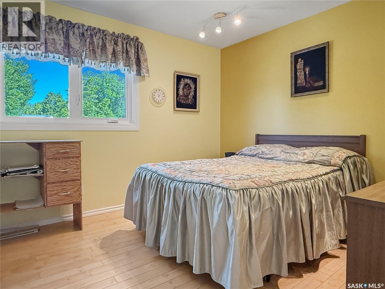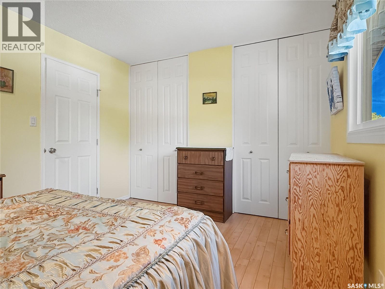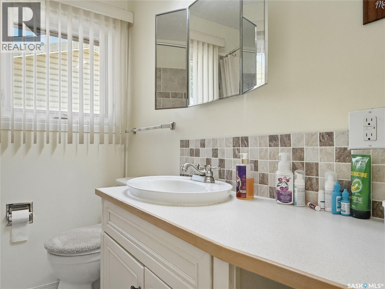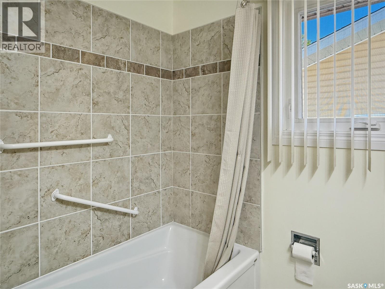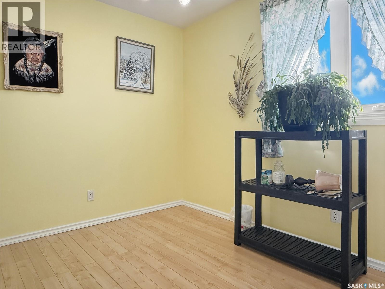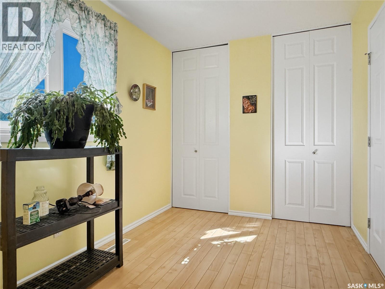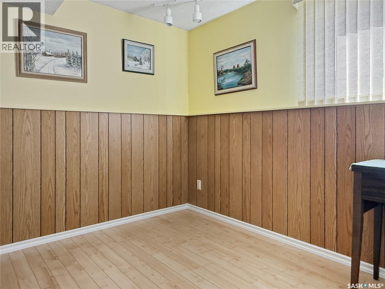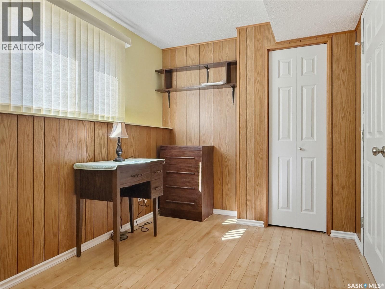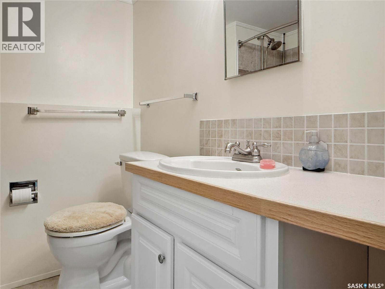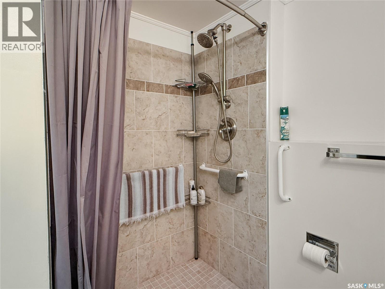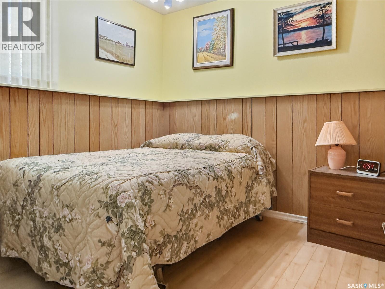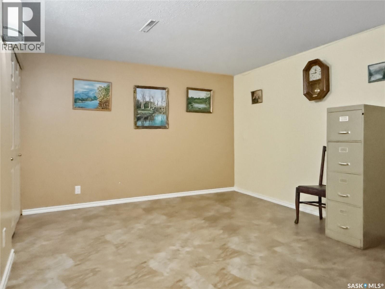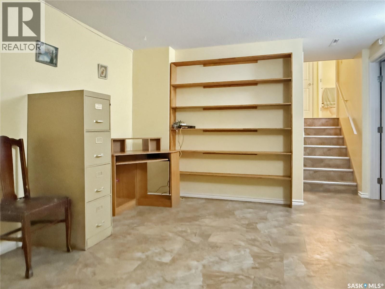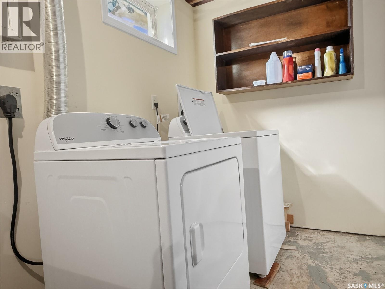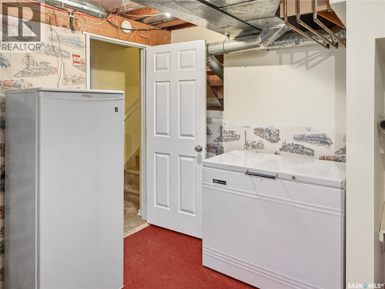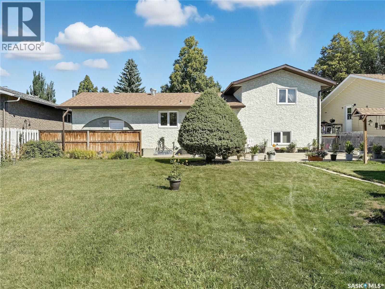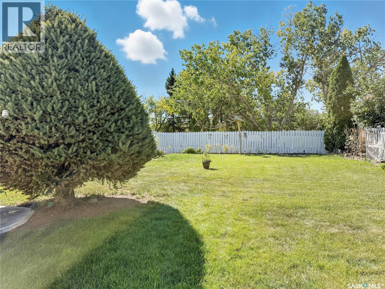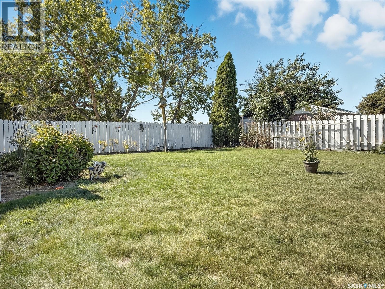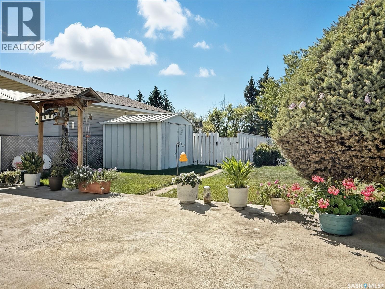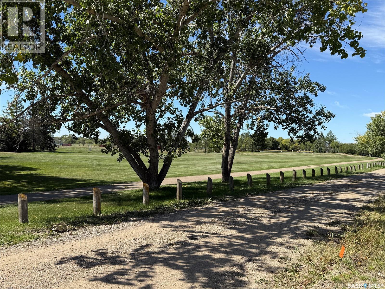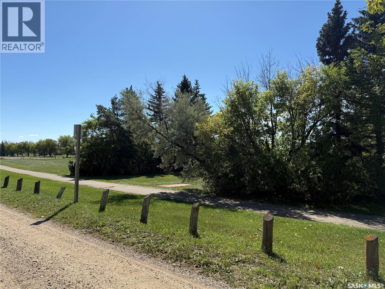2184 Douglas Avenue North Battleford, Saskatchewan S9A 3A9
$259,900
Location Location Location! This 4 bedroom, 2 bathroom home, perfectly situated along a park and walking trails, has been lovingly cared for by the same family for over 30 years, and it shows! Immaculate inside and out, this move-in ready property offers peace of mind with numerous big-ticket upgrades already completed. Step inside to a spacious living room with large windows that fill the home with natural light. Newer laminate flooring flows throughout, creating a clean and modern look. The bright kitchen has been updated with newer cabinetry, providing plenty of storage and functionality. Upstairs you’ll find two generous bedrooms with double closets, along with a fully updated 4-piece bathroom. The lower level mirrors the same thoughtful layout, offering two more bedrooms, a beautifully updated 3-piece bath with tiled walk-in shower, and a comfortable rumpus room. The exterior is just as impressive, with a landscaped backyard featuring mature trees, shrubs, a concrete patio for entertaining, and additional rear parking. The fully insulated garage keeps your vehicle protected year-round. Major updates include: newer windows throughout, shingles, high-efficiency furnace, central A/C, underground sprinklers, updated interior and exterior doors, and fresh paint inside and out. This home truly is the full package! Meticulously maintained, full of upgrades, and perfectly suited for a family. Don’t miss your chance to make it yours! (id:41462)
Property Details
| MLS® Number | SK019430 |
| Property Type | Single Family |
| Neigbourhood | Centennial Park |
| Features | Treed, Rectangular |
| Structure | Patio(s) |
Building
| Bathroom Total | 2 |
| Bedrooms Total | 4 |
| Appliances | Washer, Refrigerator, Dishwasher, Dryer, Microwave, Window Coverings, Garage Door Opener Remote(s), Storage Shed, Stove |
| Basement Development | Finished |
| Basement Type | Full (finished) |
| Constructed Date | 1974 |
| Construction Style Split Level | Split Level |
| Cooling Type | Central Air Conditioning |
| Heating Fuel | Natural Gas |
| Heating Type | Forced Air |
| Size Interior | 888 Ft2 |
| Type | House |
Parking
| Attached Garage | |
| Gravel | |
| Parking Space(s) | 4 |
Land
| Acreage | No |
| Fence Type | Fence |
| Landscape Features | Lawn, Underground Sprinkler, Garden Area |
| Size Frontage | 60 Ft |
| Size Irregular | 7200.00 |
| Size Total | 7200 Sqft |
| Size Total Text | 7200 Sqft |
Rooms
| Level | Type | Length | Width | Dimensions |
|---|---|---|---|---|
| Second Level | Bedroom | 12'10 x 10'2 | ||
| Second Level | 4pc Bathroom | 5'10 x 7'6 | ||
| Second Level | Bedroom | 13'0 x 7'10 | ||
| Third Level | Bedroom | 7'5 x 12'5 | ||
| Third Level | 3pc Bathroom | 6'2 x 7'5 | ||
| Third Level | Bedroom | 13'0 x 7'10 | ||
| Fourth Level | Family Room | 11'4 x 14'8 | ||
| Fourth Level | Laundry Room | 10'3 x 17'6 | ||
| Main Level | Living Room | 11'11 x 15'4 | ||
| Main Level | Dining Room | 7'8 x 8'9 | ||
| Main Level | Kitchen | 11'0 x 8'0 |
Contact Us
Contact us for more information

Jayna Hannah
Salesperson
#211 - 220 20th St W
Saskatoon, Saskatchewan S7M 0W9

Tracy Voigt
Associate Broker
#211 - 220 20th St W
Saskatoon, Saskatchewan S7M 0W9



