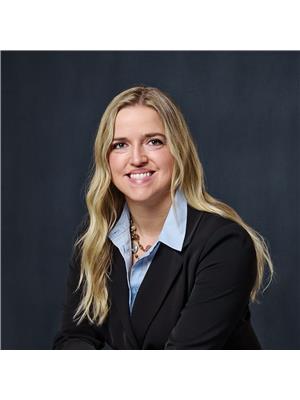2176 Lindsay Street Regina, Saskatchewan S4N 3B9
$174,900
Welcome to this charming character home—ideal for first-time buyers, downsizers, or investors seeking a solid rental property. Major upgrades are already done, offering convenience and peace of mind. Enter through the heated front sunroom, a perfect year-round space. Inside, the open-concept main floor features open concept living and abundant natural light. The cozy kitchen boasts white cabinetry, stainless steel appliances, portable dishwasher, walk-in pantry, and a moveable island (included). A bright bonus room at the back makes a great office or extra living area. Upstairs, you’ll find two generously sized bedrooms and a stylishly updated bathroom with tile tub surround. The primary bedroom fits a king-sized bed and features mirrored closet doors. The second bedroom includes a charming dormer—ideal as a reading nook or play space. The basement houses laundry, utilities, and plenty of storage. The rear parking area is lit by a solar-powered motion-activated light, and there’s space for a future garage with alley access. The fully fenced backyard features maintenance-free PVC fencing and a newer shed. Recent updates include: kitchen, bath, windows, 100 amp electrical panel, shingles, soffit, fascia, eaves, central A/C, and an owned alarm system. Included: fridge, stove, dishwasher, washer, dryer, microwave hood fan, moveable island and deep freeze. Located near the Core Ritchie Community Centre with access to a library, wellness facility, gym, playground, and indoor/outdoor rinks. This home offers great value and rental potential—don’t miss out! (id:41462)
Property Details
| MLS® Number | SK011378 |
| Property Type | Single Family |
| Neigbourhood | Broders Annex |
| Features | Sump Pump |
| Structure | Deck |
Building
| Bathroom Total | 1 |
| Bedrooms Total | 2 |
| Appliances | Washer, Refrigerator, Dryer, Microwave, Alarm System, Freezer, Window Coverings, Storage Shed, Stove |
| Basement Development | Unfinished |
| Basement Type | Partial (unfinished) |
| Constructed Date | 1945 |
| Cooling Type | Central Air Conditioning |
| Fire Protection | Alarm System |
| Heating Fuel | Natural Gas |
| Heating Type | Forced Air |
| Stories Total | 2 |
| Size Interior | 1,044 Ft2 |
| Type | House |
Parking
| None | |
| Parking Space(s) | 2 |
Land
| Acreage | No |
| Fence Type | Fence |
| Landscape Features | Lawn |
| Size Irregular | 3120.00 |
| Size Total | 3120 Sqft |
| Size Total Text | 3120 Sqft |
Rooms
| Level | Type | Length | Width | Dimensions |
|---|---|---|---|---|
| Second Level | Bedroom | 11 ft ,6 in | 11 ft | 11 ft ,6 in x 11 ft |
| Second Level | Bedroom | 8 ft | 11 ft | 8 ft x 11 ft |
| Second Level | 4pc Bathroom | Measurements not available | ||
| Basement | Laundry Room | Measurements not available | ||
| Main Level | Living Room | 11 ft ,3 in | 12 ft | 11 ft ,3 in x 12 ft |
| Main Level | Kitchen/dining Room | 10 ft ,6 in | 16 ft | 10 ft ,6 in x 16 ft |
| Main Level | Sunroom | 15 ft | 6 ft | 15 ft x 6 ft |
| Main Level | Other | 12 ft | 8 ft ,3 in | 12 ft x 8 ft ,3 in |
Contact Us
Contact us for more information

Farrah Falconer
Salesperson
1809 Mackay Street
Regina, Saskatchewan S4N 6E7

























