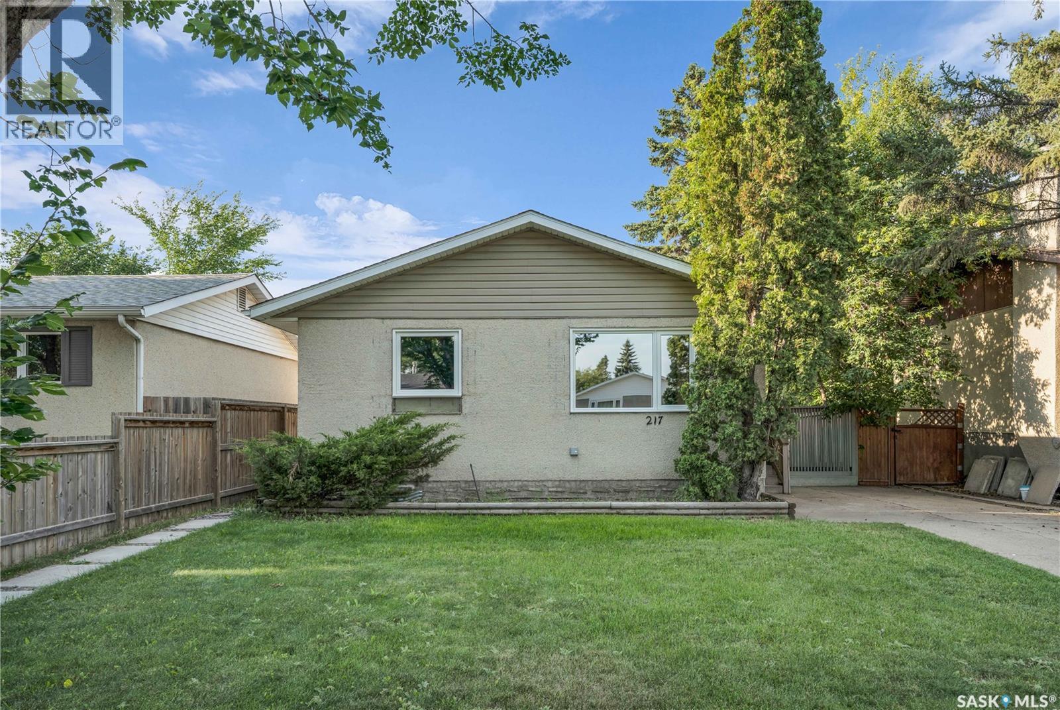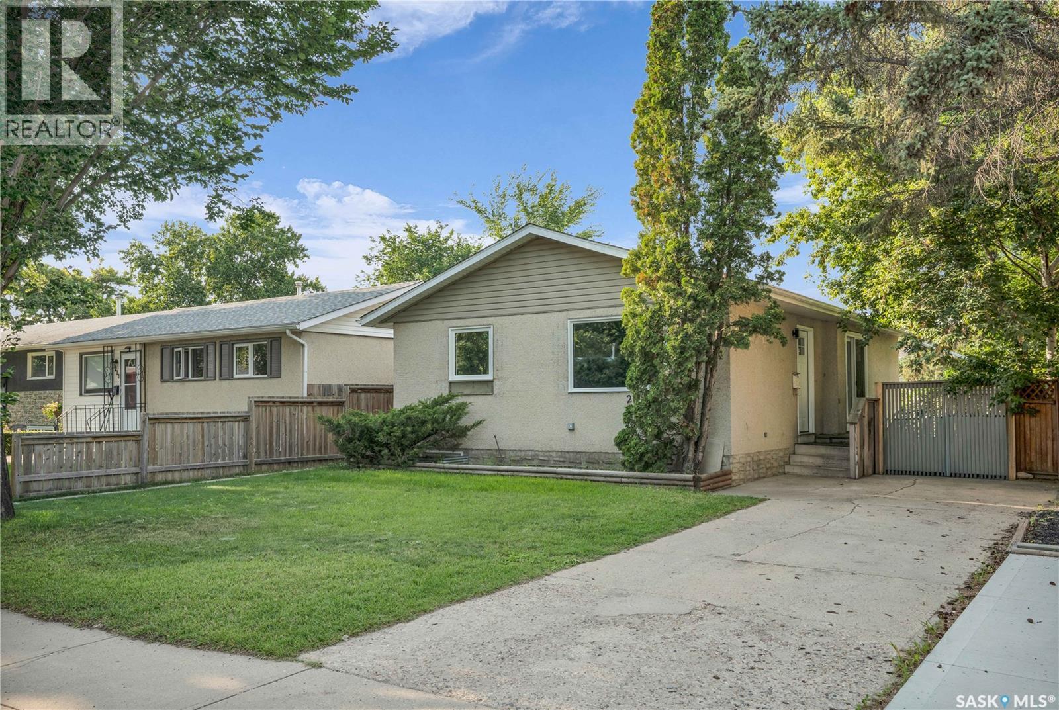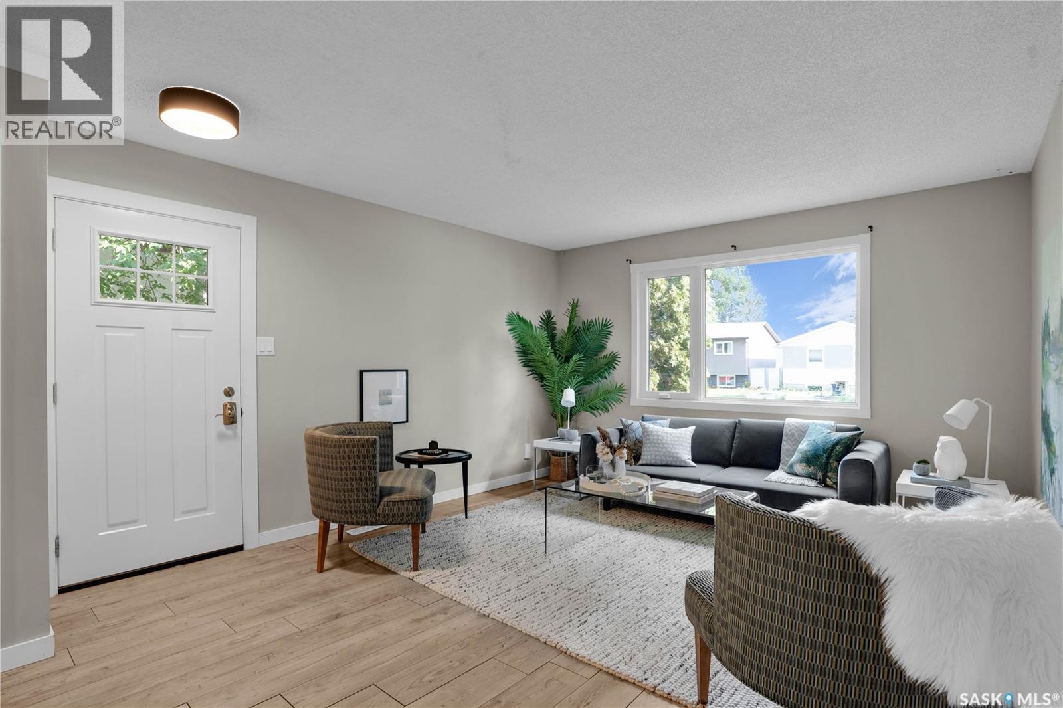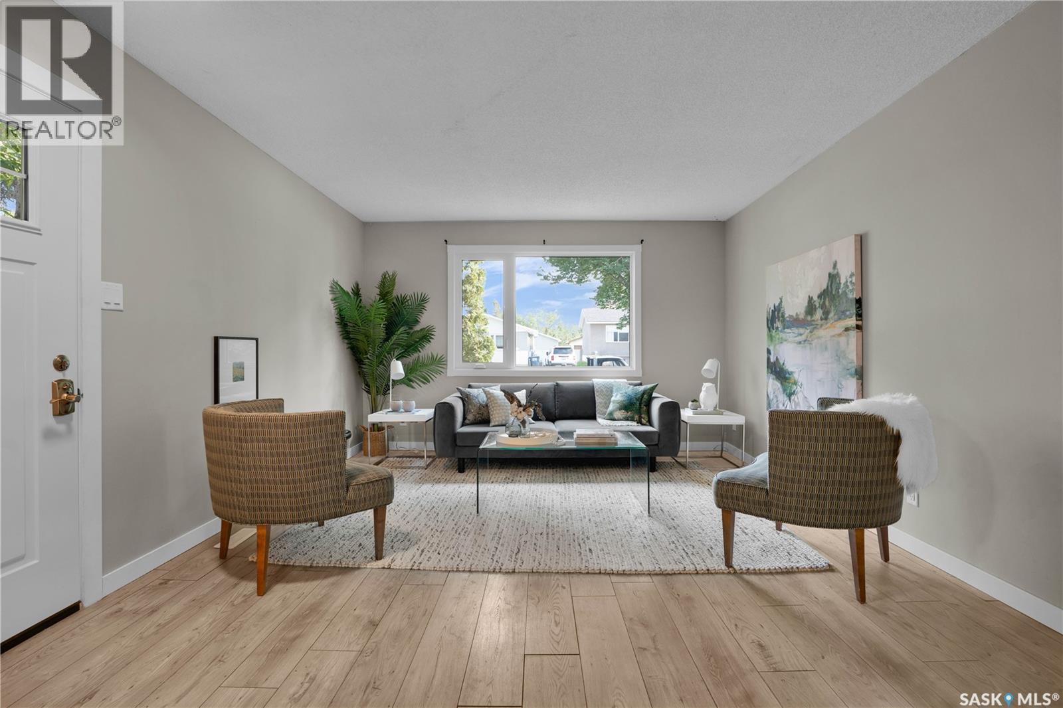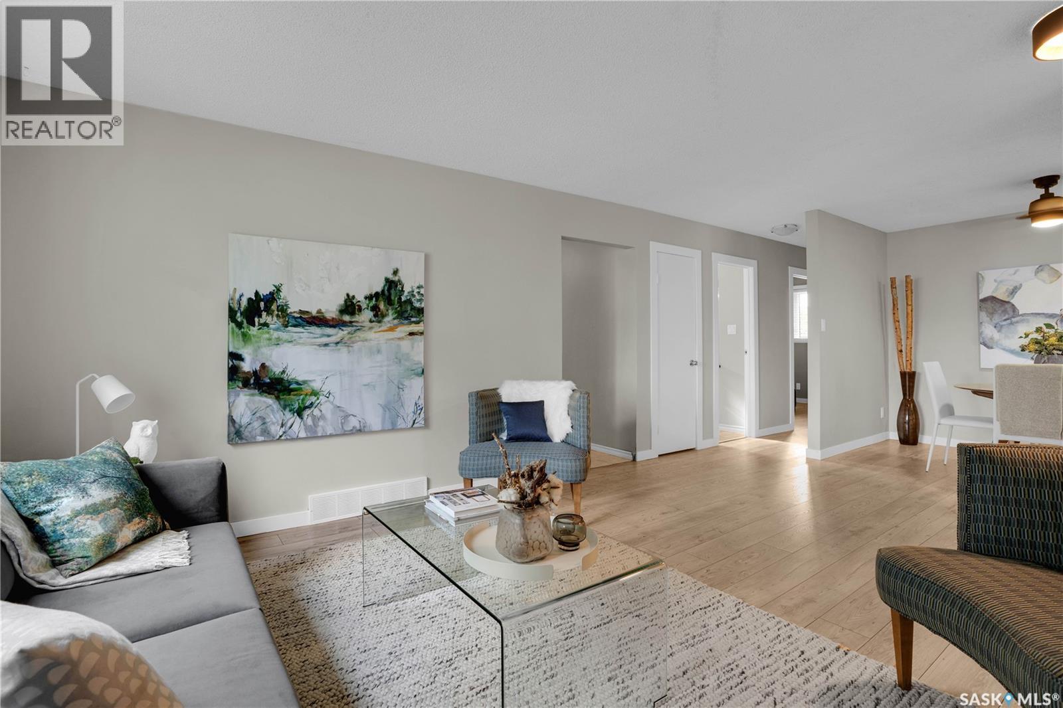217 Western Crescent Saskatoon, Saskatchewan S7H 4J5
$414,900
Welcome to 217 Western Crescent — an updated bungalow with a non-conforming suite, tucked away on a quiet, family-friendly crescent in East College Park. This home backs onto the berm, offering extra privacy with no back neighbours! Inside, you'll find a bright open layout with tasteful upgrades throughout. Enjoy new windows, doors, new shingles, and a newer furnace and hot water heater, making this home move-in ready. The main floor features 2 spacious bedrooms, with the option to easily convert the dining room back into a third bedroom if desired. The separate entry leads to a non-conforming 1-bedroom basement suite, perfect as a mortgage helper or for extended family. The property also includes a 24' x 24' detached garage for all your parking and storage needs. Located just steps from Sid Buckwold Park and two elementary schools, this home offers the perfect blend of convenience, community, and quiet living. Don’t miss your chance to own in this sought-after east side location! Buyer to verify all measurements. (id:41462)
Property Details
| MLS® Number | SK014603 |
| Property Type | Single Family |
| Neigbourhood | East College Park |
| Features | Treed, Rectangular, Sump Pump |
| Structure | Deck |
Building
| Bathroom Total | 2 |
| Bedrooms Total | 3 |
| Appliances | Washer, Refrigerator, Dryer, Window Coverings, Hood Fan, Stove |
| Architectural Style | Bungalow |
| Constructed Date | 1974 |
| Heating Fuel | Natural Gas |
| Heating Type | Forced Air |
| Stories Total | 1 |
| Size Interior | 859 Ft2 |
| Type | House |
Parking
| Detached Garage | |
| Parking Space(s) | 2 |
Land
| Acreage | No |
| Fence Type | Fence |
| Landscape Features | Lawn |
| Size Frontage | 42 Ft |
| Size Irregular | 4613.00 |
| Size Total | 4613 Sqft |
| Size Total Text | 4613 Sqft |
Rooms
| Level | Type | Length | Width | Dimensions |
|---|---|---|---|---|
| Basement | Laundry Room | 6 ft ,8 in | 11 ft ,6 in | 6 ft ,8 in x 11 ft ,6 in |
| Basement | Living Room | 10 ft ,8 in | 13 ft ,7 in | 10 ft ,8 in x 13 ft ,7 in |
| Basement | Kitchen | 10 ft ,5 in | 18 ft ,5 in | 10 ft ,5 in x 18 ft ,5 in |
| Basement | Bedroom | 13 ft ,8 in | 10 ft ,11 in | 13 ft ,8 in x 10 ft ,11 in |
| Basement | 3pc Bathroom | x x x | ||
| Main Level | Living Room | 12 ft ,7 in | 14 ft ,1 in | 12 ft ,7 in x 14 ft ,1 in |
| Main Level | Dining Room | 7 ft ,4 in | 10 ft ,3 in | 7 ft ,4 in x 10 ft ,3 in |
| Main Level | Bedroom | 8 ft ,9 in | 10 ft ,2 in | 8 ft ,9 in x 10 ft ,2 in |
| Main Level | Bedroom | 10 ft ,3 in | 10 ft ,3 in | 10 ft ,3 in x 10 ft ,3 in |
| Main Level | 4pc Bathroom | x x x | ||
| Main Level | Kitchen | 14 ft ,7 in | 10 ft ,3 in | 14 ft ,7 in x 10 ft ,3 in |
Contact Us
Contact us for more information
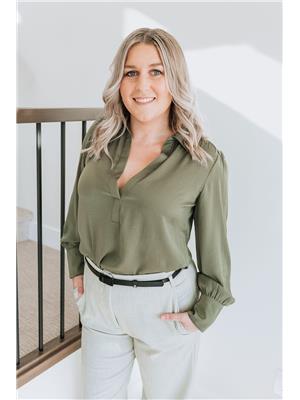
Megan Dyck
Salesperson
310 Wellman Lane - #210
Saskatoon, Saskatchewan S7T 0J1
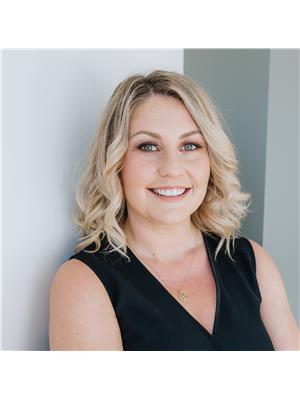
Morgan Wingate
Salesperson
310 Wellman Lane - #210
Saskatoon, Saskatchewan S7T 0J1



