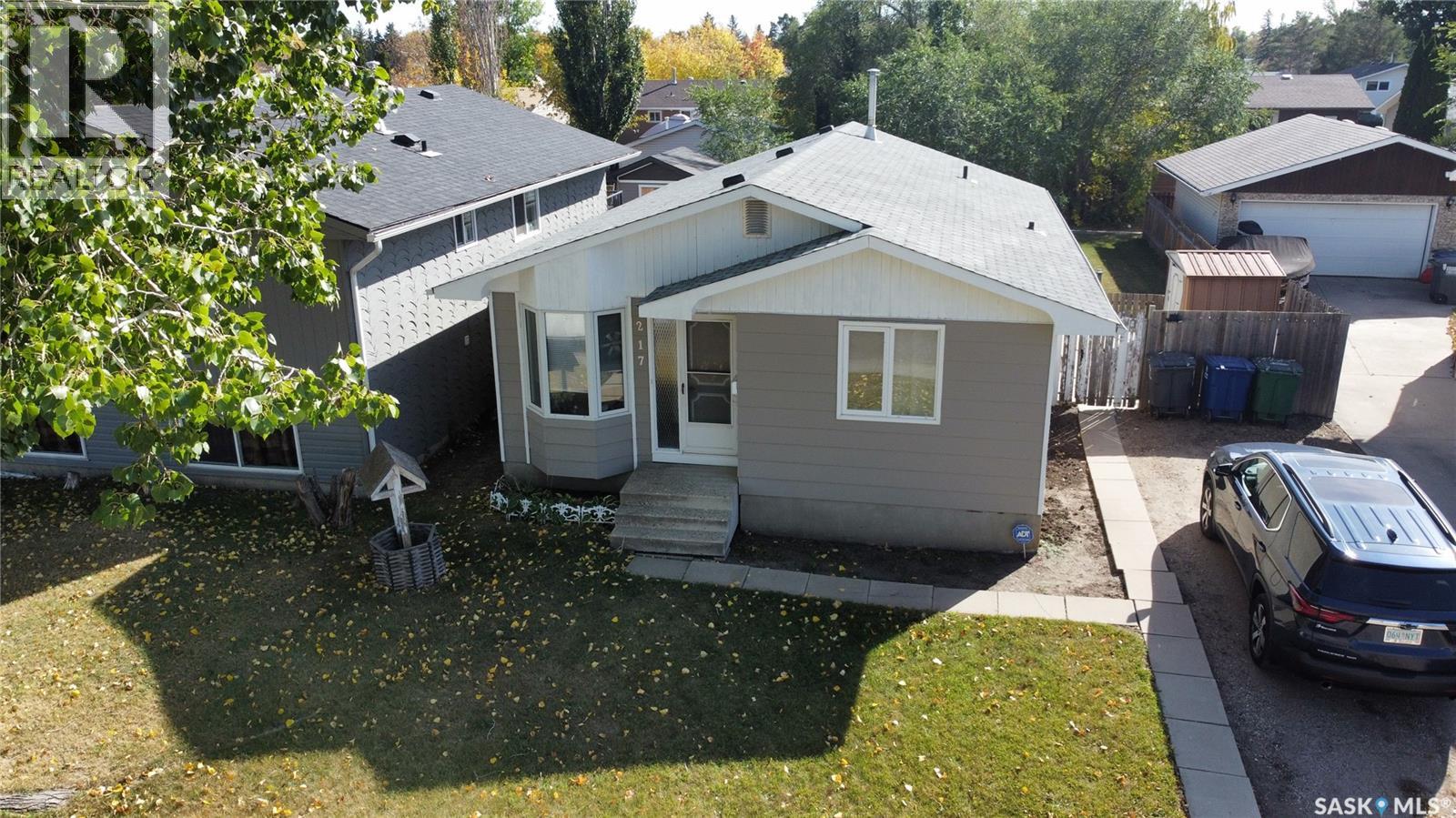217 Meighen Crescent Saskatoon, Saskatchewan S7L 4W4
$284,900
Solid 1026 Sq. Ft. Home on a Great Crescent! Features 3 + 1 Bedrooms (basement bedroom window not updated to current egress standard), 2 Bathrooms (4 Piece up, 3 Piece Down), Shingles & Water Heater replaced in 2020. Comfortable Home Space with Formal Dining adjoining the Kitchen, Large Living room, Developed Basement (needs flooring but Walls & Ceilings complete), offers spacious living area with Extra Large Family room area. Side door Entry could work well as Potential plan for Basement Suite. Outside Yard is Partially Fenced & includes Patio, Firepit & Shed. Easy to arrange viewing, Contact your favorite Real Estate Agent. As per the Seller’s direction, all offers will be presented on 09/28/2025 5:00PM. (id:41462)
Open House
This property has open houses!
1:00 pm
Ends at:2:30 pm
Solid 1026 Sq. Ft. Home on a Great Crescent! Features 3 + 1 Bedrooms 2 Bathrooms (4 Piece up 3 Piece Down) Comfortable Home Space with Formal Dining adjoining the Kitchen Large Living room Developed B
1:00 pm
Ends at:2:30 pm
Solid 1026 Sq. Ft. Home on a Great Crescent! Features 3 + 1 Bedrooms 2 Bathrooms (4 Piece up 3 Piece Down) Comfortable Home Space with Formal Dining adjoining the Kitchen Large Living room Developed B
Property Details
| MLS® Number | SK019224 |
| Property Type | Single Family |
| Neigbourhood | Confederation Park |
| Features | Lane, Rectangular |
| Structure | Patio(s) |
Building
| Bathroom Total | 2 |
| Bedrooms Total | 4 |
| Appliances | Washer, Refrigerator, Dryer, Window Coverings, Storage Shed, Stove |
| Architectural Style | Bungalow |
| Basement Development | Partially Finished |
| Basement Type | Full (partially Finished) |
| Constructed Date | 1975 |
| Heating Fuel | Natural Gas |
| Heating Type | Forced Air |
| Stories Total | 1 |
| Size Interior | 1,026 Ft2 |
| Type | House |
Parking
| Gravel | |
| Parking Space(s) | 2 |
Land
| Acreage | No |
| Fence Type | Partially Fenced |
| Size Frontage | 45 Ft |
| Size Irregular | 4947.00 |
| Size Total | 4947 Sqft |
| Size Total Text | 4947 Sqft |
Rooms
| Level | Type | Length | Width | Dimensions |
|---|---|---|---|---|
| Basement | Family Room | 10'7" x 27'7" | ||
| Basement | Bedroom | 9' x 9'11" | ||
| Basement | Den | 12' x 12'8" | ||
| Basement | 3pc Bathroom | Measurements not available | ||
| Main Level | Living Room | 11'8" x 15'8" | ||
| Main Level | Dining Room | 9'8" x 12' | ||
| Main Level | Kitchen | 8' x 8'10" | ||
| Main Level | Bedroom | 10'8" x 11'4" | ||
| Main Level | Bedroom | 8'7" x 11'4" | ||
| Main Level | Bedroom | 8'8" x 10'7" | ||
| Main Level | 4pc Bathroom | Measurements not available |
Contact Us
Contact us for more information

Gord Brown Real Estate P.c. Ltd.
Salesperson
https://www.homesearchsaskatoon.com/
714 Duchess Street
Saskatoon, Saskatchewan S7K 0R3



























