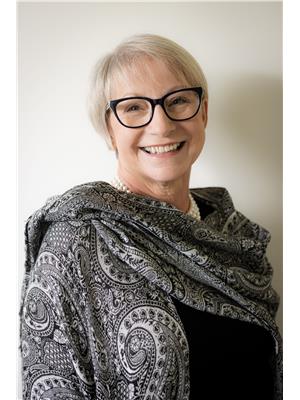217 Central Boulevard Nipawin, Saskatchewan S0E 1E0
$158,000
Great house, Great price! 217 Central Boulevard in Nipawin, is the missing piece to the puzzle for a Buyer who is looking for quality & a great family layout. This property fits well into a buyer’s requirement; 2 bedrooms plus den complimented by 2 full baths all remodeled from top to bottom in the last 6 years. The .25-acre parcel has a large yard complete with a 12x20 partially insulated detached garage, garden shed for cold storage & a family-fun, fire-pit spot! Marshmallows are included! The home opens to a living room, dining room & kitchen complete with SS appliance package including a built-in dishwasher. There is also a large 10x14 master bedroom & a 4-pce bath on the main floor. The lower level presents a den, extra office/flex space, plus a large bedroom with an egress window for your comfort & safety. There is also a 3-piece bath on this level together with laundry in the utility room. The upper level of this gem offers a bonus loft area that is the perfect spot for the children to hang out! Air conditioning is already installed so move on in & start to enjoy the summer in comfort. Great value offered here at this price point! Call for a viewing & take the guess work out of your property search. (id:41462)
Property Details
| MLS® Number | SK014470 |
| Property Type | Single Family |
| Features | Treed, Corner Site |
Building
| Bathroom Total | 2 |
| Bedrooms Total | 2 |
| Appliances | Washer, Refrigerator, Dishwasher, Dryer, Microwave, Window Coverings, Storage Shed, Stove |
| Basement Development | Finished |
| Basement Type | Full (finished) |
| Constructed Date | 1948 |
| Cooling Type | Central Air Conditioning |
| Heating Fuel | Natural Gas |
| Heating Type | Forced Air |
| Stories Total | 2 |
| Size Interior | 976 Ft2 |
| Type | House |
Parking
| Detached Garage | |
| Gravel | |
| Parking Space(s) | 4 |
Land
| Acreage | No |
| Fence Type | Partially Fenced |
| Landscape Features | Lawn |
| Size Frontage | 70 Ft |
| Size Irregular | 0.26 |
| Size Total | 0.26 Ac |
| Size Total Text | 0.26 Ac |
Rooms
| Level | Type | Length | Width | Dimensions |
|---|---|---|---|---|
| Second Level | Playroom | 8'9" x 15' | ||
| Basement | Bedroom | 10' x 12' | ||
| Basement | 3pc Bathroom | 6' x 7'3" | ||
| Basement | Den | 8' x 10' | ||
| Basement | Laundry Room | 8' x 8' | ||
| Basement | Dining Nook | 7'4" x 9'6" | ||
| Main Level | Dining Room | 10'8" x 9'6" | ||
| Main Level | Kitchen | 8'10" x 9' | ||
| Main Level | Living Room | 12' x 11'10" | ||
| Main Level | 4pc Bathroom | 5' x 9'8" | ||
| Main Level | Primary Bedroom | 10' x 14' |
Contact Us
Contact us for more information

Sharon Rettaler
Salesperson
https://www.provenrealty.c21.ca/
500 100 A Street
Tisdale, Saskatchewan S0E 1T0













































