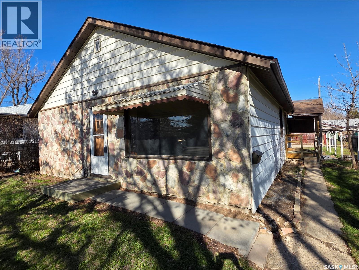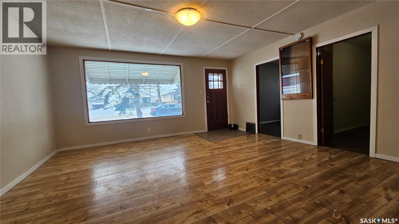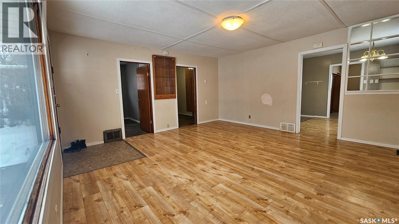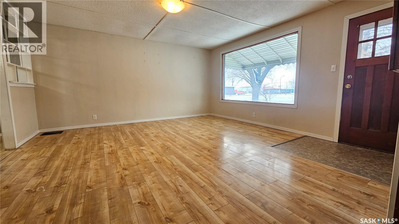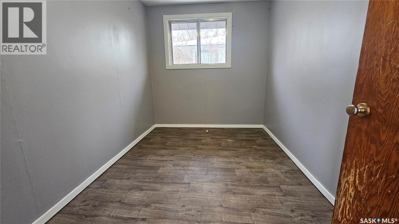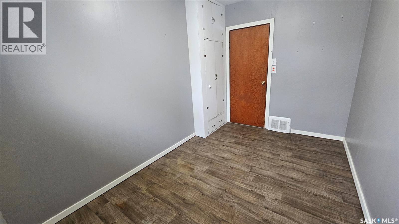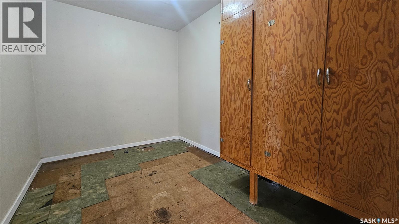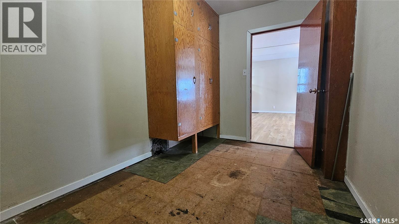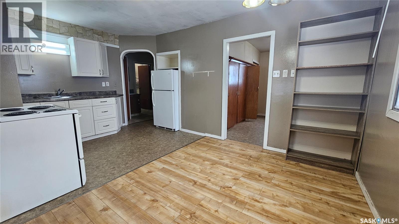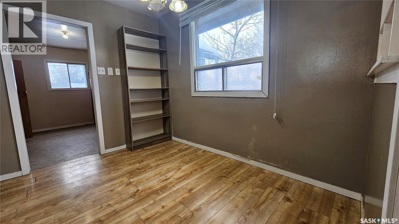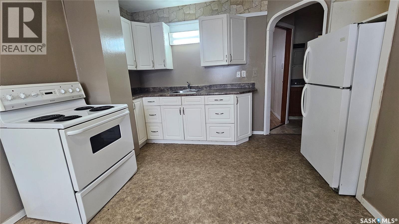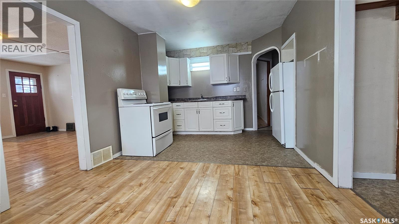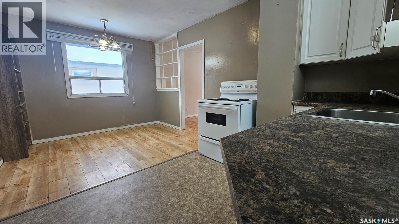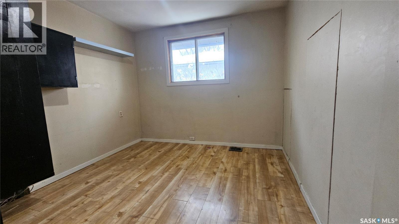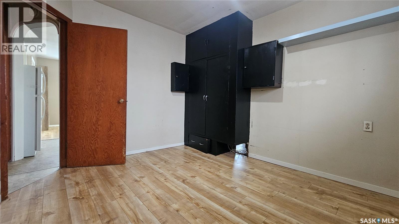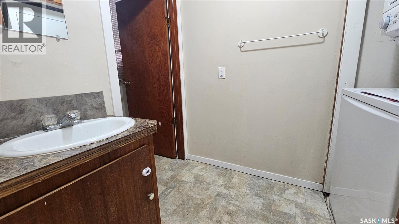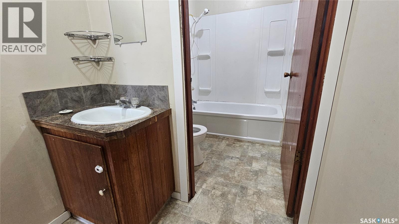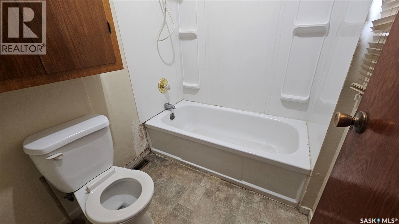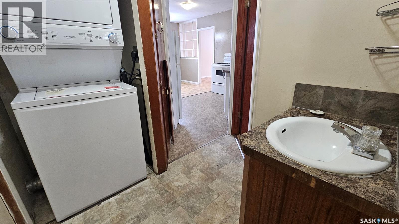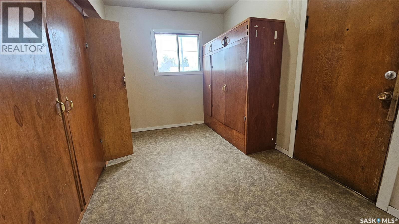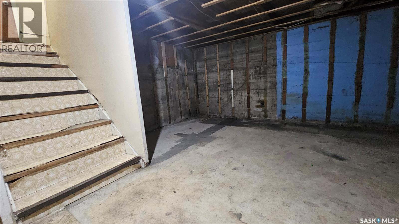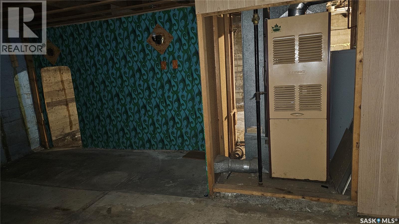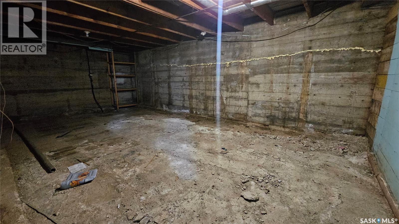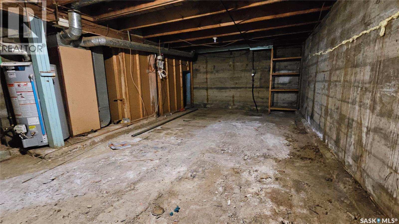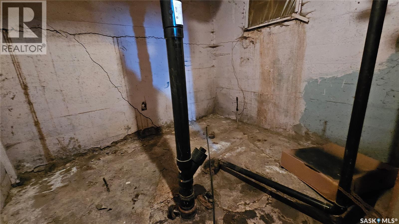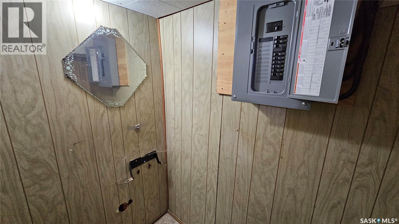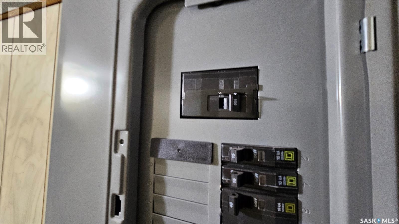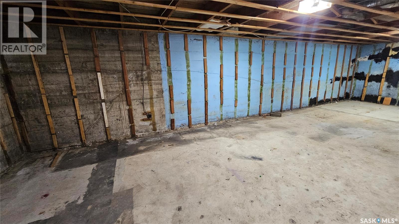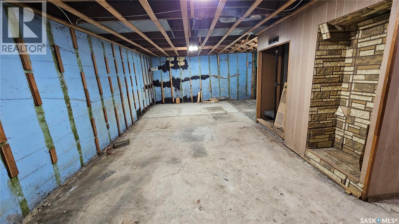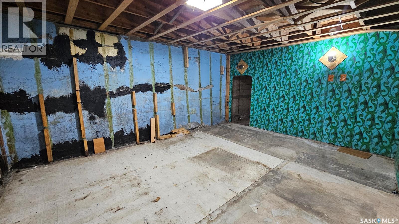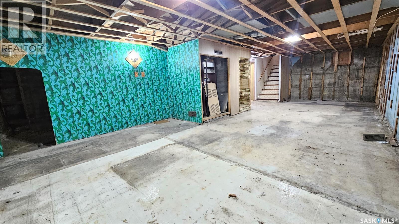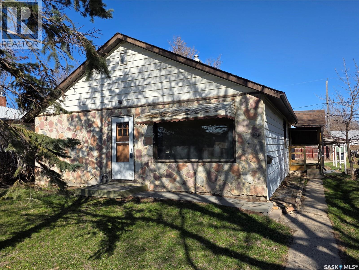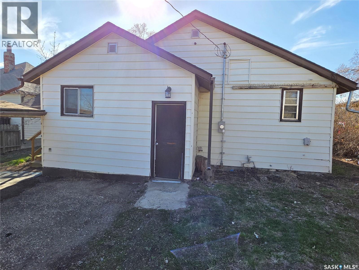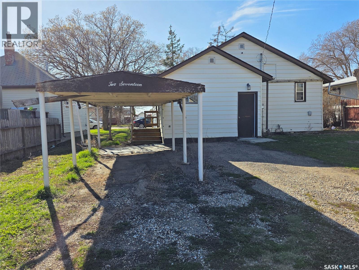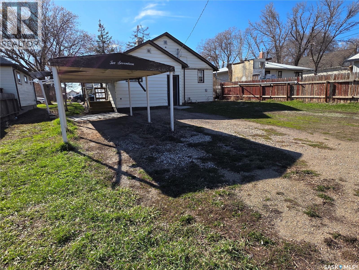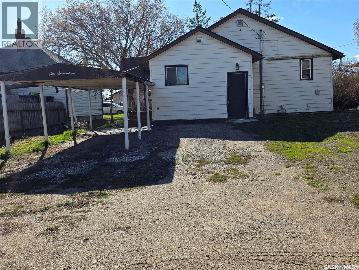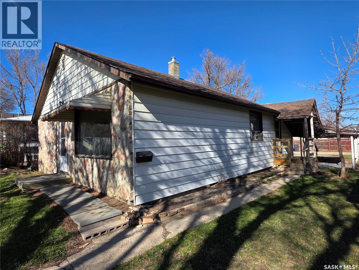217 9th Avenue Nw Swift Current, Saskatchewan S9H 1A6
$84,900
Opportunity like this doesn’t come around every day! This 986 sq. ft. bungalow at 217-9th Ave. NW, Swift Current, is priced to impress and bursting with potential for the right buyer. Whether you’re a first-time homeowner wanting to break into the market without breaking the bank, a DIY’er itching for your next project, or an investor looking for a smart buy, this home checks all the boxes. The main floor is comfortable enough to live in while you get started. The kitchen is ready for your culinary experiments, an adjacent dining space for gatherings, plus two bedrooms, an office, a huge, bright living room, and a unique bath. The unfinished basement may look a little rough at first glance, but don’t be fooled—that’s where the magic can really happen. With solid ceiling height, plenty of room to work with, and a wide-open canvas, you’ve got the makings of a dream family room, extra bedrooms, a home office, or even a suite to boost your value—or simply create the space your lifestyle has been missing. Outside, off-street parking and a handy carport add convenience and practicality, while leaving plenty of room to expand or enhance the property over time. Affordable, full of potential, and ready for someone with vision, this bungalow is your chance to step into homeownership with a project that pays off in spades. At this price, the possibilities are endless—book your showing today and start imagining the return on your investment and all the fun transformations you can make along the way! (id:41462)
Property Details
| MLS® Number | SK017817 |
| Property Type | Single Family |
| Features | Treed, Lane, Rectangular |
Building
| Bathroom Total | 1 |
| Bedrooms Total | 2 |
| Appliances | Washer, Refrigerator, Dryer, Window Coverings, Stove |
| Architectural Style | Bungalow |
| Basement Development | Unfinished |
| Basement Type | Partial (unfinished) |
| Constructed Date | 1953 |
| Heating Fuel | Natural Gas |
| Heating Type | Forced Air |
| Stories Total | 1 |
| Size Interior | 986 Ft2 |
| Type | House |
Parking
| Carport | |
| None | |
| Parking Space(s) | 2 |
Land
| Acreage | No |
| Fence Type | Partially Fenced |
| Landscape Features | Lawn |
| Size Frontage | 50 Ft |
| Size Irregular | 5750.00 |
| Size Total | 5750 Sqft |
| Size Total Text | 5750 Sqft |
Rooms
| Level | Type | Length | Width | Dimensions |
|---|---|---|---|---|
| Main Level | Kitchen | 10' x 8' | ||
| Main Level | Dining Room | 10' x 8'2" | ||
| Main Level | Living Room | 15'5" x 15'11" | ||
| Main Level | Bedroom | 7'7" x 11' | ||
| Main Level | Office | 7'8" x 11' | ||
| Main Level | Bedroom | 9'9" x 11' | ||
| Main Level | 3pc Bathroom | 4'11" x 6'1" | ||
| Main Level | Laundry Room | 5'3" x 4'10" | ||
| Main Level | Enclosed Porch | 11'5" x 7'6" |
Contact Us
Contact us for more information

Kelsey Adam
Associate Broker
https://www.kelseyadamrealestate.com/
https://www.facebook.com/KelseyAdamRealEstate
https://x.com/kelseyagent/
https://www.instagram.com/kelseyadamrealestate
https://www.linkedin.com/in/kelseyadam
163 1st Ave - Ne
Swift Current, Saskatchewan S9H 2B1



