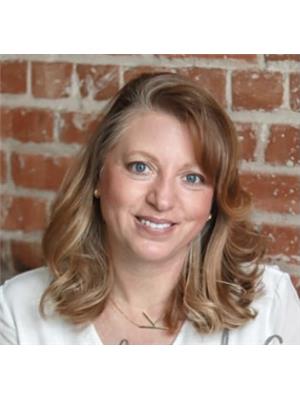217 1st Avenue Vibank, Saskatchewan S0G 4Y0
$339,900
Welcome to 217 1st Ave in Vibank SK. This stunning 1242 sq. ft. bungalow is a showstopper from the moment you pull up. The meticulous lush lawn, elegant perennials and gorgeous walkway lead you to the home of your dreams. From the moment you step into the home, you are greeted by modern finishes with an open-concept layout that is perfect for entertaining family and friends. The beautiful white kitchen features a central island with seating and butcher block top, stainless-steel appliances and quartz countertops offer an airy workspace with plenty of storage. The kitchen flows into the dining area and living room. Built in shelving, large south facing window and a cozy gas fireplace anchor the living room. Down the hall from the kitchen is a large mudroom and laundry area perfect for kicking off the shoes and hanging up the coats after a long day away. The primary bedroom is spacious and has a well-designed walk-in closet. The second bedroom is a good size and could be used as a guest bedroom or as an office. Completing the main floor is a breathtaking 4-piece spa-like bathroom with a shower, and large jetted tub. The lower level extends your living space with a warm and inviting rec room that has roughed in plumbing for a wet bar, a home gym plus a large storage room. There are also two large bedrooms and a 3-piece bath in the basement. The utility room is large and adds extra storage space. Heading out the back door of the mudroom you walk into a relaxing backyard oasis with lush lawn, trees and patio with gazebo where you can enjoy al fresco dinners and gaze at the starry prairie sky. With underground sprinklers, the lush surroundings are effortlessly maintained and there is a separate side yard with shed and future garden area or build a play structure for the kids to enjoy. Completing the backyard is an insulated, heated double detached 26’x30’ garage that is big... As per the Seller’s direction, all offers will be presented on 2025-08-25 at 5:00 PM (id:41462)
Property Details
| MLS® Number | SK016235 |
| Property Type | Single Family |
| Features | Treed, Corner Site, Sump Pump |
| Structure | Deck, Patio(s) |
Building
| Bathroom Total | 2 |
| Bedrooms Total | 4 |
| Appliances | Washer, Refrigerator, Dishwasher, Dryer, Microwave, Freezer, Window Coverings, Garage Door Opener Remote(s), Storage Shed, Stove |
| Architectural Style | Bungalow |
| Basement Development | Finished |
| Basement Type | Full (finished) |
| Constructed Date | 1977 |
| Cooling Type | Central Air Conditioning |
| Fireplace Fuel | Gas |
| Fireplace Present | Yes |
| Fireplace Type | Conventional |
| Heating Fuel | Natural Gas |
| Heating Type | Forced Air |
| Stories Total | 1 |
| Size Interior | 1,242 Ft2 |
| Type | House |
Parking
| Detached Garage | |
| Gravel | |
| Heated Garage | |
| Parking Space(s) | 4 |
Land
| Acreage | No |
| Fence Type | Fence |
| Landscape Features | Lawn, Underground Sprinkler |
| Size Frontage | 50 Ft |
| Size Irregular | 50x125 |
| Size Total Text | 50x125 |
Rooms
| Level | Type | Length | Width | Dimensions |
|---|---|---|---|---|
| Basement | Other | 15 ft | 19 ft | 15 ft x 19 ft |
| Basement | Games Room | 11 ft ,3 in | 16 ft ,7 in | 11 ft ,3 in x 16 ft ,7 in |
| Basement | Bedroom | 10 ft | 15 ft ,1 in | 10 ft x 15 ft ,1 in |
| Basement | Bedroom | 11 ft ,2 in | 12 ft | 11 ft ,2 in x 12 ft |
| Basement | 3pc Bathroom | Measurements not available | ||
| Basement | Other | Measurements not available | ||
| Basement | Storage | 8 ft ,1 in | 4 ft ,11 in | 8 ft ,1 in x 4 ft ,11 in |
| Main Level | Living Room | 15 ft ,6 in | 16 ft ,10 in | 15 ft ,6 in x 16 ft ,10 in |
| Main Level | Dining Room | 7 ft ,6 in | 15 ft ,5 in | 7 ft ,6 in x 15 ft ,5 in |
| Main Level | Kitchen | 10 ft ,3 in | 15 ft ,5 in | 10 ft ,3 in x 15 ft ,5 in |
| Main Level | Other | 11 ft ,4 in | 17 ft | 11 ft ,4 in x 17 ft |
| Main Level | Bedroom | 11 ft ,4 in | 8 ft ,9 in | 11 ft ,4 in x 8 ft ,9 in |
| Main Level | Primary Bedroom | 11 ft ,4 in | 11 ft ,9 in | 11 ft ,4 in x 11 ft ,9 in |
| Main Level | 4pc Bathroom | Measurements not available |
Contact Us
Contact us for more information

Kim Mitchell
Salesperson
https://kimmitchell.bendzrealestate.ca/
#706-2010 11th Ave
Regina, Saskatchewan S4P 0J3

















































