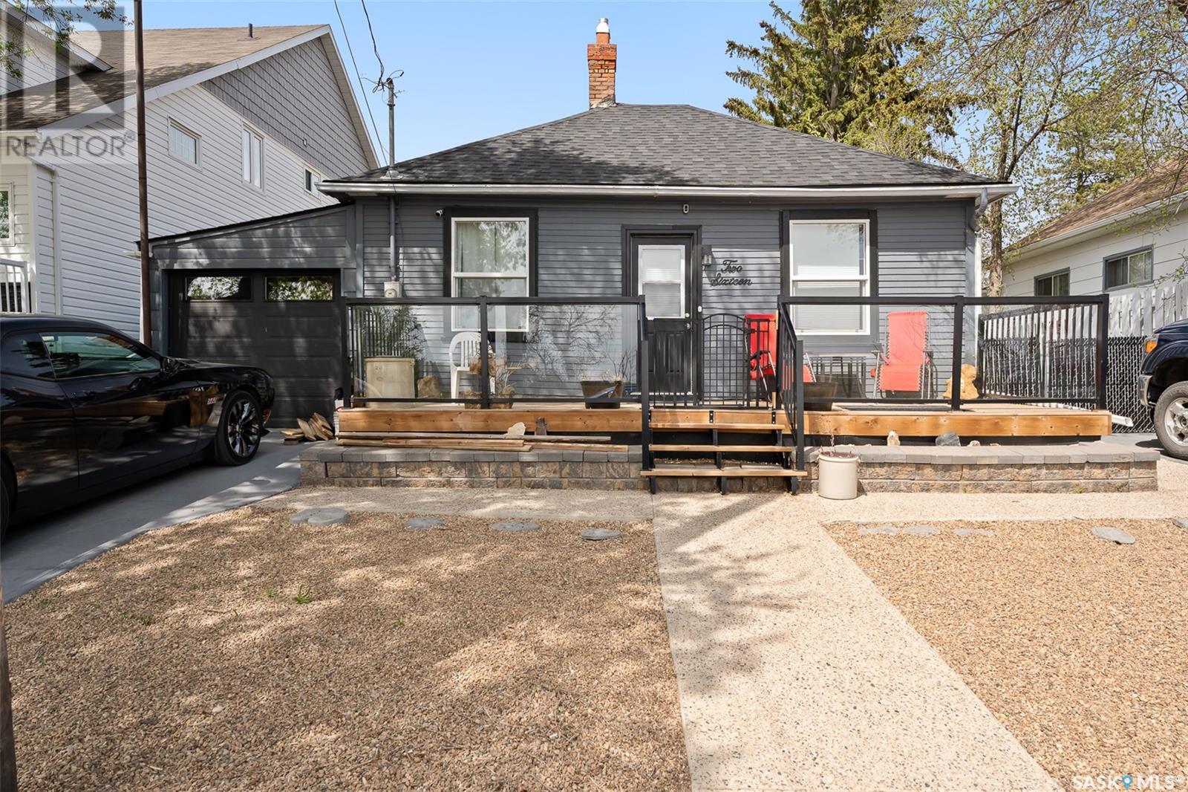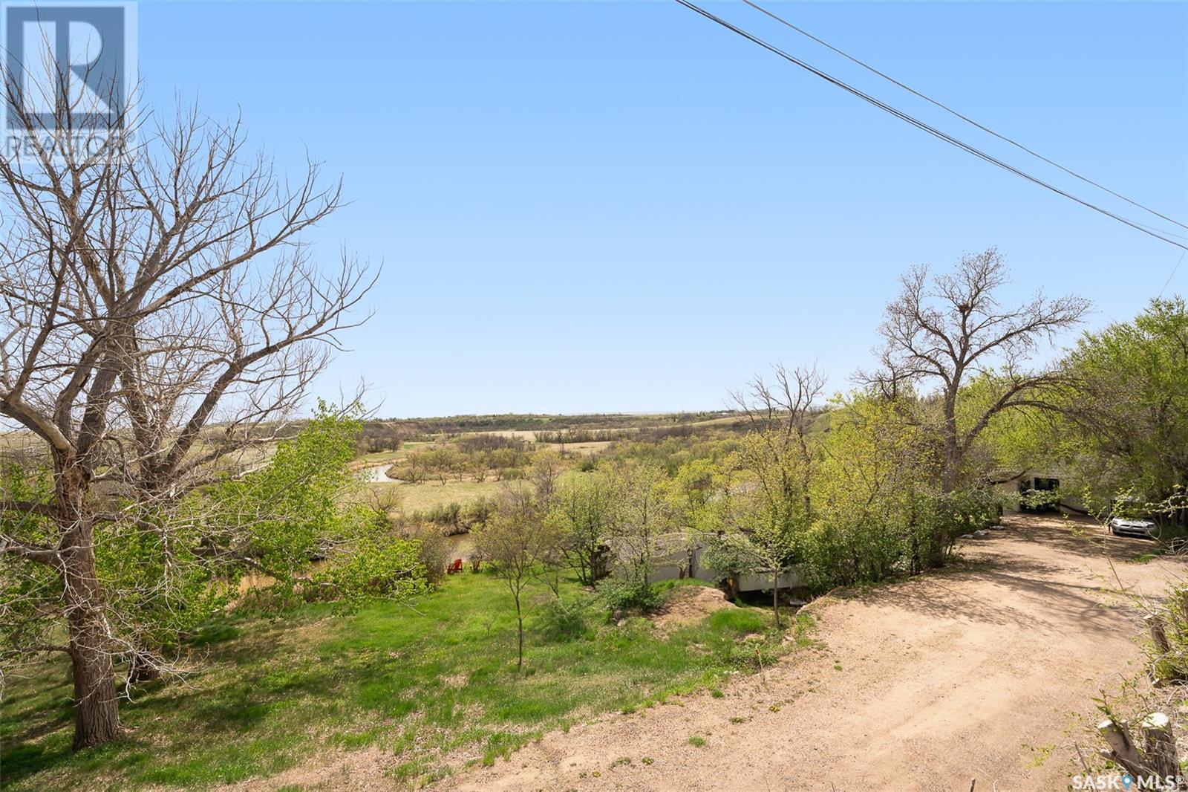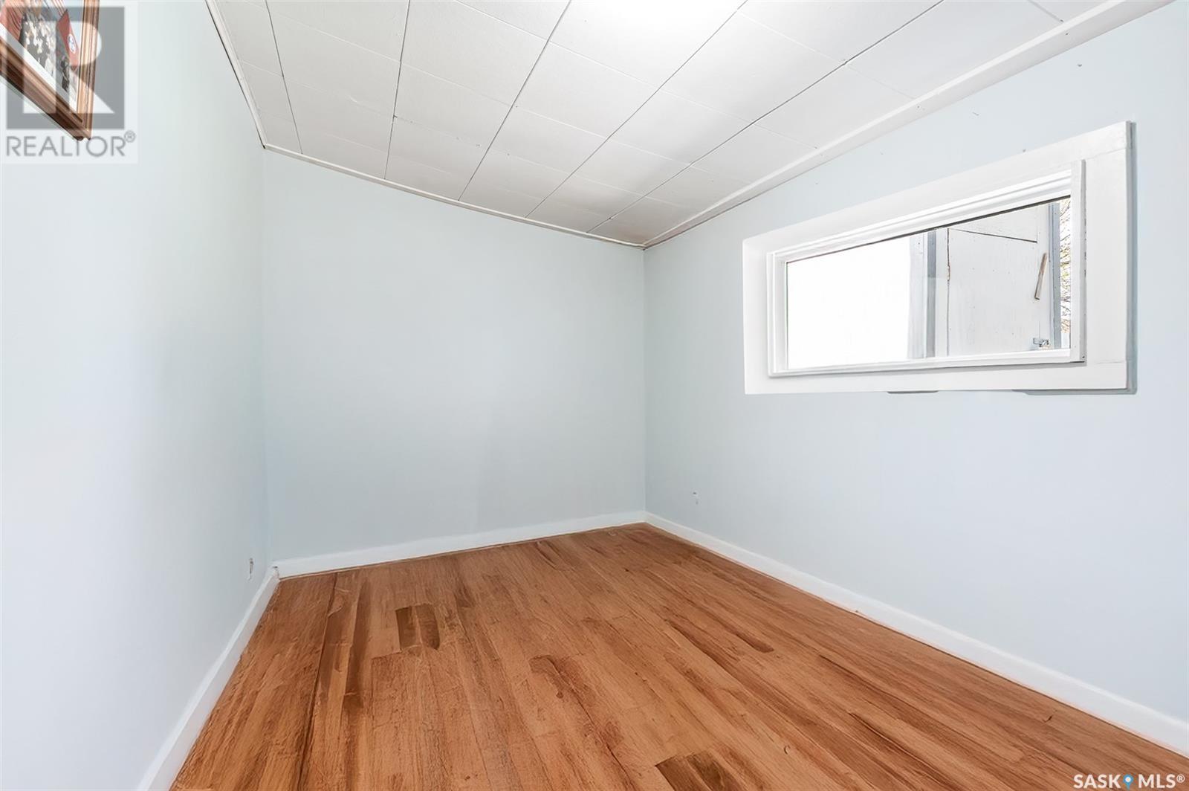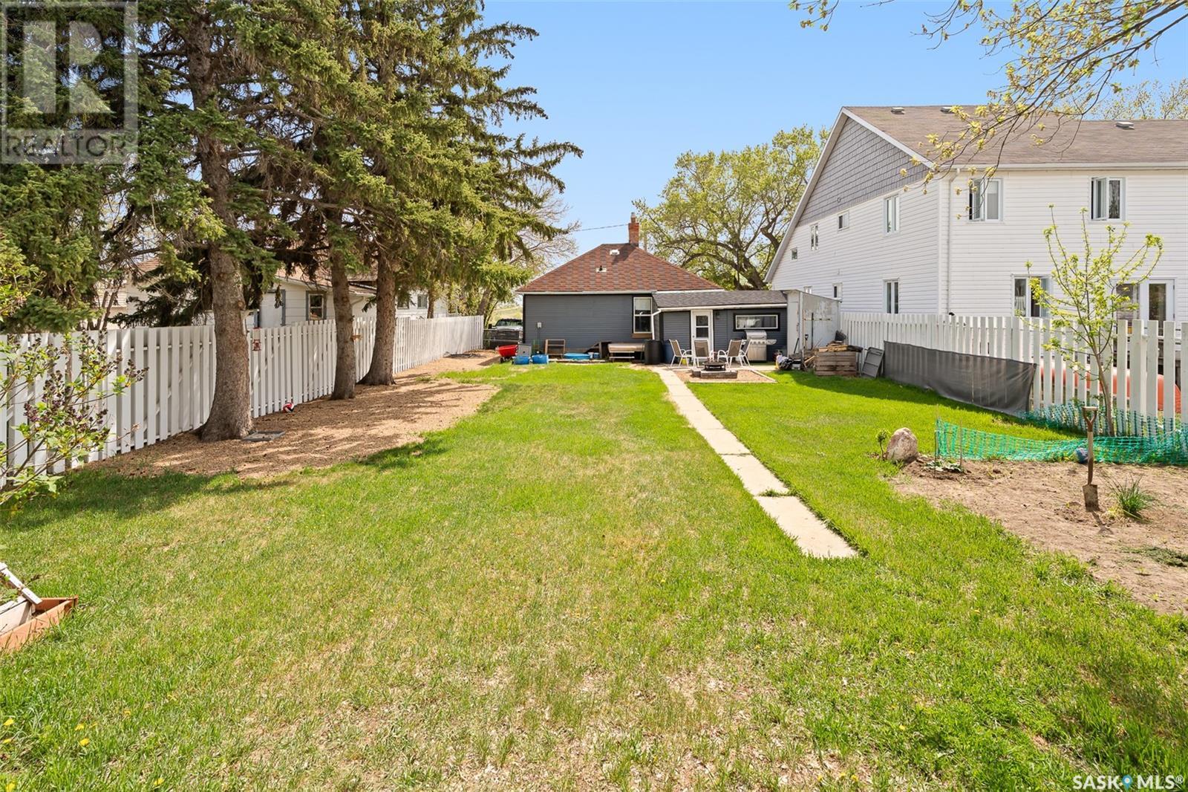216 Grandview Street W Moose Jaw, Saskatchewan S6H 5K7
$139,900
Are you looking for a super cute house with stunning valley views? This could be the one! Large lot located right across the street from one of the best valley views in the city! Pulling up you are greeted by excellent curb appeal! The large deck off the front is sure to be your favorite spot for a morning coffee! Heading inside you are greeted by a living room with a primary bedroom just off to the left. Heading back you find an eat-in kitchen with a pantry space. Down the hall we have a 4 piece bathroom with main floor laundry inside. Towards the back we find a second bedroom and a mudroom leading to your back patio. Downstairs we have a storage / utility area. The large backyard is fully fenced and has a small shed. Off the front of the home we have two separate driveways on each side as well as a semi-attached 10' x 22' garage on one side. Excellent first home, rental or airbnb location! Quick possession available! Reach out today to book your showing! (id:41462)
Property Details
| MLS® Number | SK005496 |
| Property Type | Single Family |
| Neigbourhood | Westmount/Elsom |
| Features | Treed, Lane, Rectangular |
| Structure | Deck, Patio(s) |
Building
| Bathroom Total | 1 |
| Bedrooms Total | 2 |
| Appliances | Washer, Refrigerator, Dryer, Window Coverings, Storage Shed, Stove |
| Architectural Style | Bungalow |
| Basement Development | Partially Finished |
| Basement Type | Partial (partially Finished) |
| Constructed Date | 1905 |
| Heating Fuel | Natural Gas |
| Heating Type | Forced Air |
| Stories Total | 1 |
| Size Interior | 584 Ft2 |
| Type | House |
Parking
| Attached Garage | |
| Parking Pad | |
| Parking Space(s) | 3 |
Land
| Acreage | No |
| Fence Type | Fence |
| Landscape Features | Lawn |
| Size Frontage | 50 Ft |
| Size Irregular | 5750.00 |
| Size Total | 5750 Sqft |
| Size Total Text | 5750 Sqft |
Rooms
| Level | Type | Length | Width | Dimensions |
|---|---|---|---|---|
| Basement | Other | 15'9" x 12'7" | ||
| Main Level | Living Room | 14'2" x 11'2" | ||
| Main Level | Kitchen/dining Room | 11'1" x 10'6" | ||
| Main Level | Primary Bedroom | 10'6" x 9'4" | ||
| Main Level | Laundry Room | 9'11" x 9'4" | ||
| Main Level | Bedroom | 10'6" x 7'5" | ||
| Main Level | Mud Room | 7'5" x 5'10" |
Contact Us
Contact us for more information

Matt Brewer
Salesperson
https://www.royallepage.ca/en/agent/saskatchewan/regina/matthewbrewer/85712/
1-24 Chester Road
Moose Jaw, Saskatchewan S6J 1M2










































