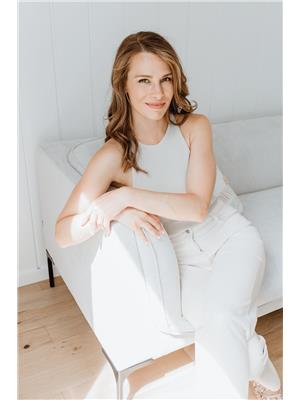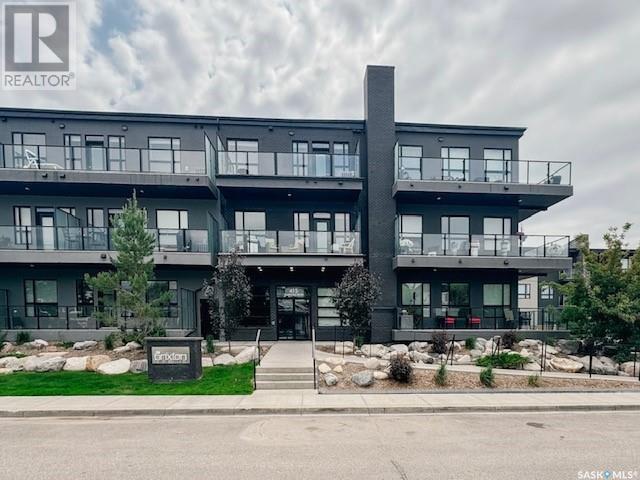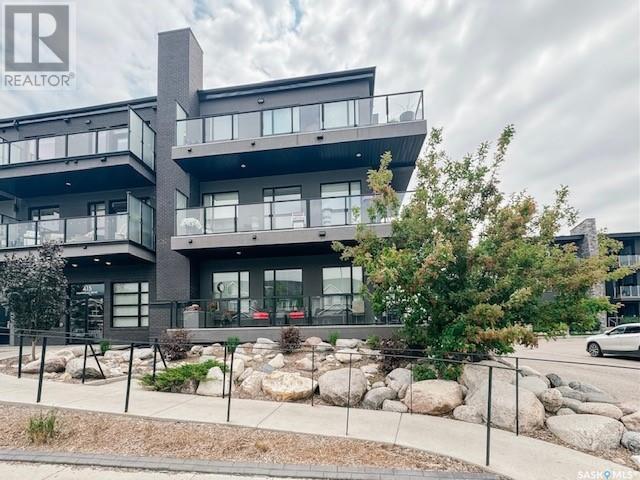216 415 Maningas Bend Saskatoon, Saskatchewan S7W 0T6
$279,900Maintenance,
$458.72 Monthly
Maintenance,
$458.72 MonthlyWelcome to The Brixton! This stylish two bedroom, two bathroom second floor condo offers a fantastic opportunity for professionals, small families, or those looking to downsize. This unit features a bright open concept layout with large windows, sleek cabinetry, granite countertops, stainless steel appliances, and durable flooring throughout. Enjoy the comfort and convenience of in suite laundry, a spacious balcony, and secure underground storage. The unit also includes TWO parking stalls one surface and one underground. The Brixton offers residents access to an amenities room, elevator, and a vibrant community setting. Just steps from parks, walking trails, schools, shopping, and dining. (id:41462)
Property Details
| MLS® Number | SK014222 |
| Property Type | Single Family |
| Neigbourhood | Evergreen |
| Community Features | Pets Allowed With Restrictions |
| Features | Balcony |
Building
| Bathroom Total | 2 |
| Bedrooms Total | 2 |
| Appliances | Washer, Refrigerator, Dishwasher, Dryer, Microwave, Window Coverings, Garage Door Opener Remote(s), Stove |
| Architectural Style | Low Rise |
| Constructed Date | 2016 |
| Cooling Type | Central Air Conditioning |
| Heating Fuel | Natural Gas |
| Heating Type | Forced Air |
| Size Interior | 864 Ft2 |
| Type | Apartment |
Parking
| Underground | 175 |
| Surfaced | 38 |
| Parking Space(s) | 2 |
Land
| Acreage | No |
| Landscape Features | Lawn |
Rooms
| Level | Type | Length | Width | Dimensions |
|---|---|---|---|---|
| Main Level | Kitchen | 10’7” x 9’6” | ||
| Main Level | Living Room | 10’9” x 17’4” | ||
| Main Level | Primary Bedroom | 10’0” x 11’0” | ||
| Main Level | Bedroom | 9’0” x 11’1” | ||
| Main Level | 4pc Bathroom | Measurements not available | ||
| Main Level | 3pc Ensuite Bath | Measurements not available | ||
| Main Level | Laundry Room | 6’4” x 5’11” |
Contact Us
Contact us for more information

Adree Goulding
Salesperson
#250 1820 8th Street East
Saskatoon, Saskatchewan S7H 0T6




























